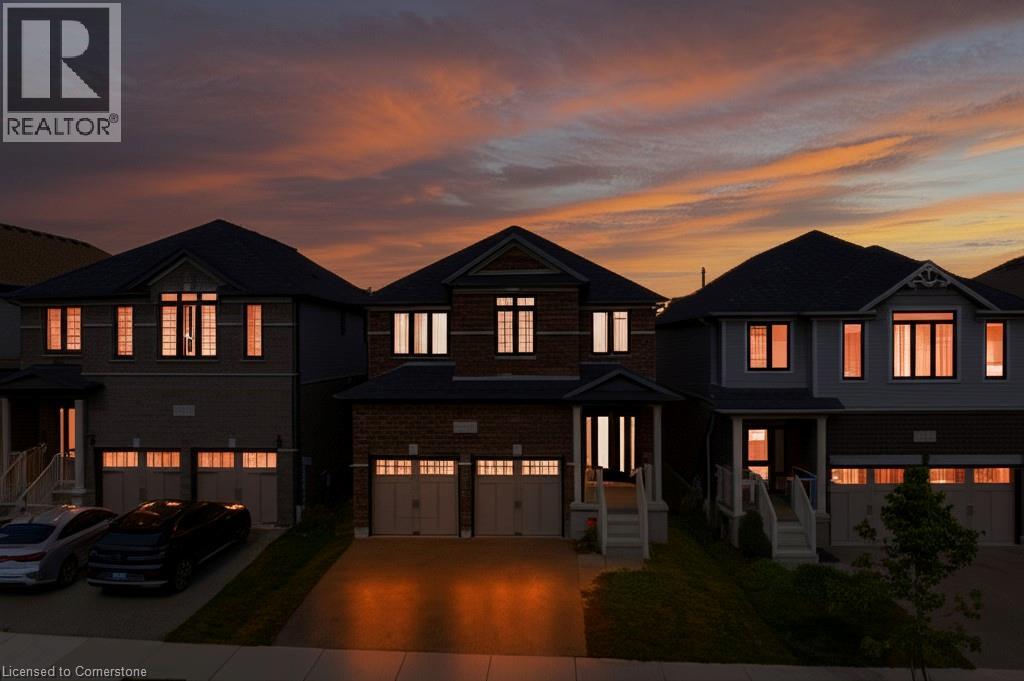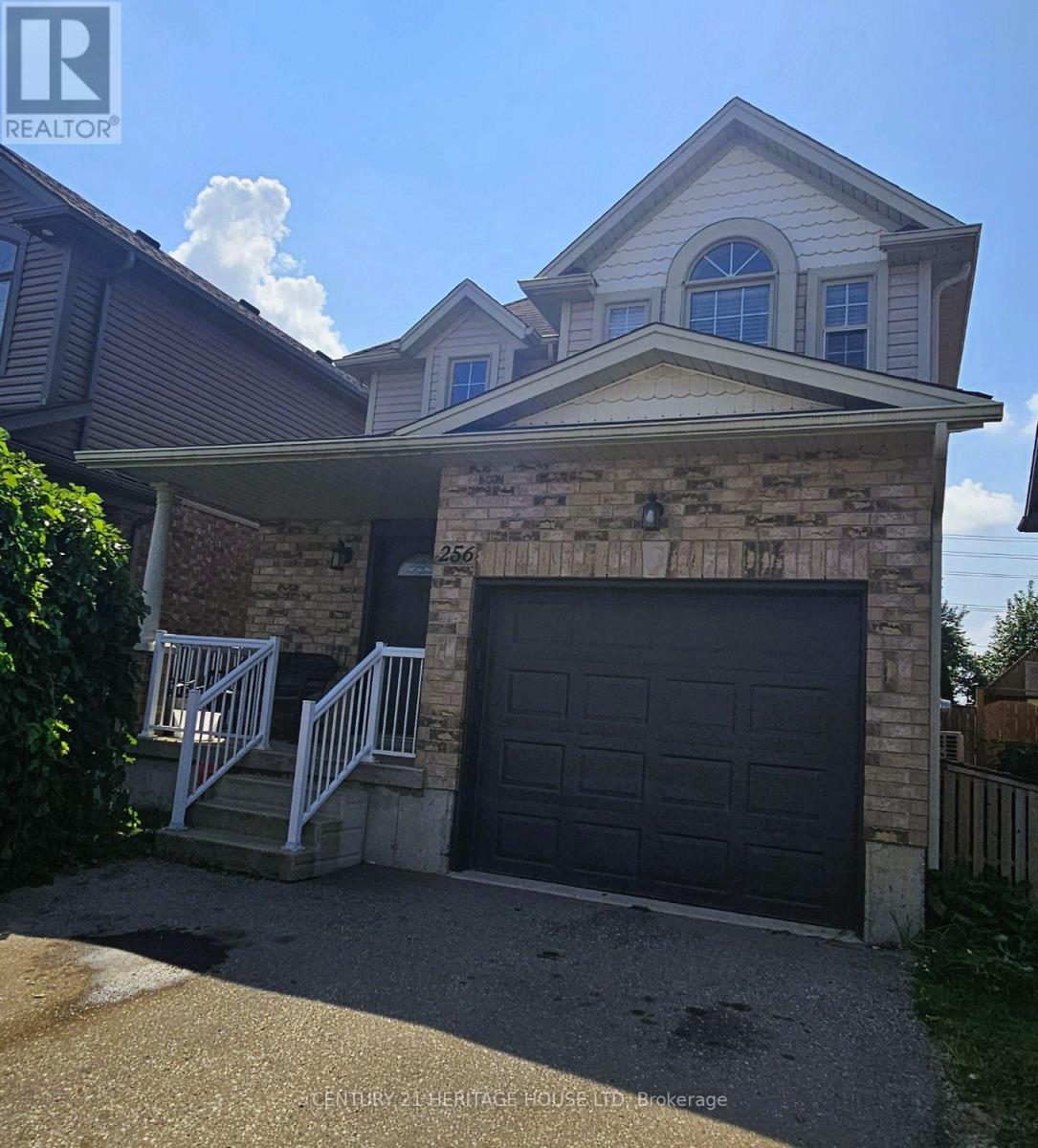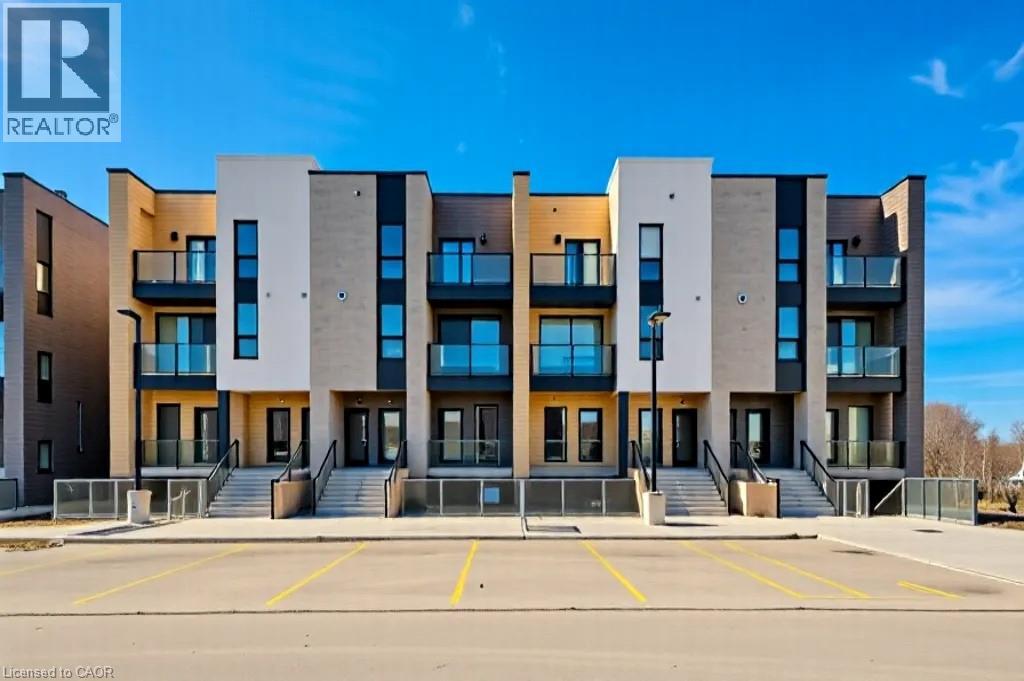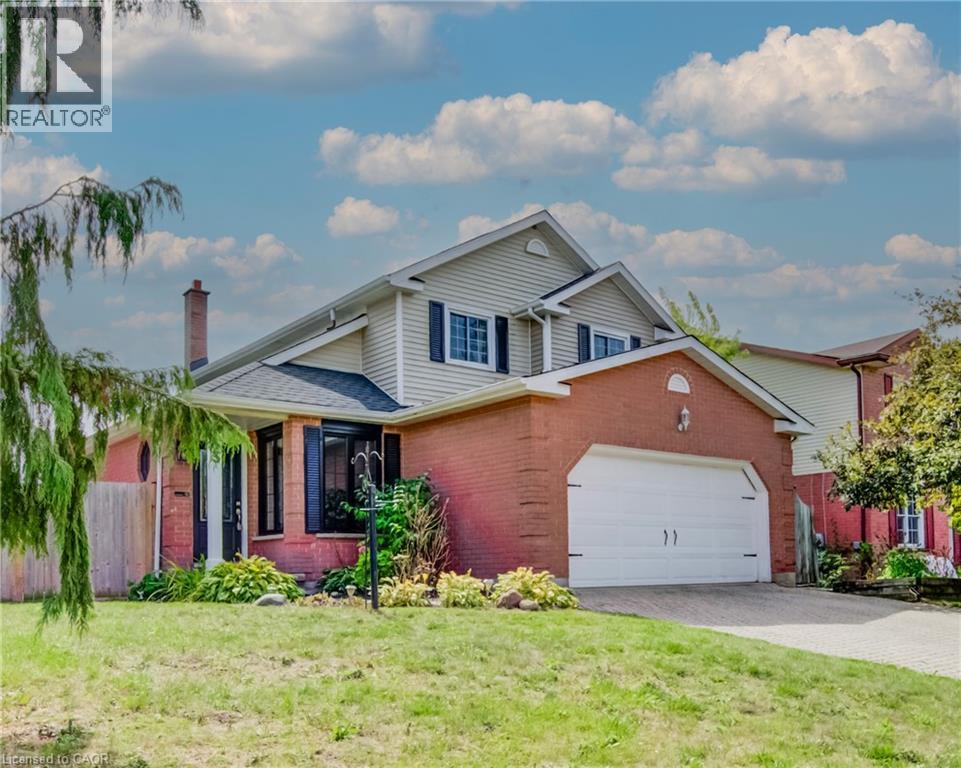- Houseful
- ON
- Kitchener
- Huron Park
- 601 Florencedale Cres

Highlights
Description
- Home value ($/Sqft)$301/Sqft
- Time on Houseful23 days
- Property typeSingle family
- Style2 level
- Neighbourhood
- Median school Score
- Mortgage payment
Welcome to Your Perfect Blend of Luxury, Comfort & Income Potential With 6 bedrooms, 4.5 bathrooms, and two fully self-contained units, this home is perfect for families, multi-generational living, or savvy investors. Unit A – The Primary Home Spanning the main and upper levels, Unit A offers 4 spacious bedrooms and 3.5 baths in an airy, open-concept design flooded with natural light. Elegant main floor: Hardwood flooring, a bright and inviting family room, and a chef-inspired kitchen with granite countertops, stainless steel appliances, and abundant cabinetry. Breakfast area opens to a private, fenced backyard—perfect for morning coffee or evening BBQs. Primary suite retreat: Walk-in closet + spa-style ensuite with double vanity, jacuzzi tub, and glass shower. Thoughtful upper layout: Two bedrooms share a Jack & Jill bath, while the fourth bedroom enjoys a private ensuite—ideal for guests or teens. Convenient laundry room with cabinetry and sink completes the level. Unit B – The Legal Basement Apartment Designed with complete privacy in mind, Unit B has its own private side entrance and includes: 2 bedrooms, 1 full bathroom An open living area with a full kitchen and in-suite laundry Built to code with fire separation & soundproofing for comfort and safety Currently vacant—ideal for tenants, in-laws, or extended family. Exterior & Location Highlights Stylish brick front with covered porch and low-maintenance landscaping Located in a top-rated school district Steps to RBJ Schlegel Park, shopping plazas, restaurants, grocery stores, sports fields, fitness centers, and public transit A vibrant, established community with everything you need at your doorstep Live in one unit and rent out the other, or rent both for maximum return—either way, this property offers turnkey convenience, modern construction, luxury finishes, and an unbeatable location. This is more than just a home—it’s a smart investment and lifestyle upgrade in one. (id:63267)
Home overview
- Cooling Central air conditioning
- Heat type Forced air
- Sewer/ septic Municipal sewage system
- # total stories 2
- # parking spaces 4
- Has garage (y/n) Yes
- # full baths 4
- # half baths 1
- # total bathrooms 5.0
- # of above grade bedrooms 6
- Community features Industrial park, community centre, school bus
- Subdivision 334 - huron park
- Lot size (acres) 0.0
- Building size 3650
- Listing # 40759936
- Property sub type Single family residence
- Status Active
- Primary bedroom 4.724m X 5.436m
Level: 2nd - Bedroom 3.048m X 3.607m
Level: 2nd - Bedroom 3.404m X 3.962m
Level: 2nd - Bathroom (# of pieces - 3) 0.305m X 0.305m
Level: 2nd - Laundry 0.305m X 0.305m
Level: 2nd - Bathroom (# of pieces - 5) 0.305m X 0.305m
Level: 2nd - Bathroom (# of pieces - 3) 0.33m X 0.33m
Level: 2nd - Bedroom 3.099m X 3.048m
Level: 2nd - Kitchen 3.658m X 2.769m
Level: Basement - Laundry 0.33m X 0.33m
Level: Basement - Bedroom 2.667m X 2.997m
Level: Basement - Living room 3.658m X 2.769m
Level: Basement - Bathroom (# of pieces - 3) 0.33m X 0.33m
Level: Basement - Bedroom 3.2m X 4.42m
Level: Basement - Dining room 3.2m X 4.267m
Level: Main - Breakfast room 3.099m X 3.048m
Level: Main - Great room 4.42m X 5.182m
Level: Main - Kitchen 3.099m X 3.962m
Level: Main - Bathroom (# of pieces - 2) 1.397m X 0.94m
Level: Main - Foyer 3.073m X 2.184m
Level: Main
- Listing source url Https://www.realtor.ca/real-estate/28725672/601-florencedale-crescent-kitchener
- Listing type identifier Idx

$-2,931
/ Month











