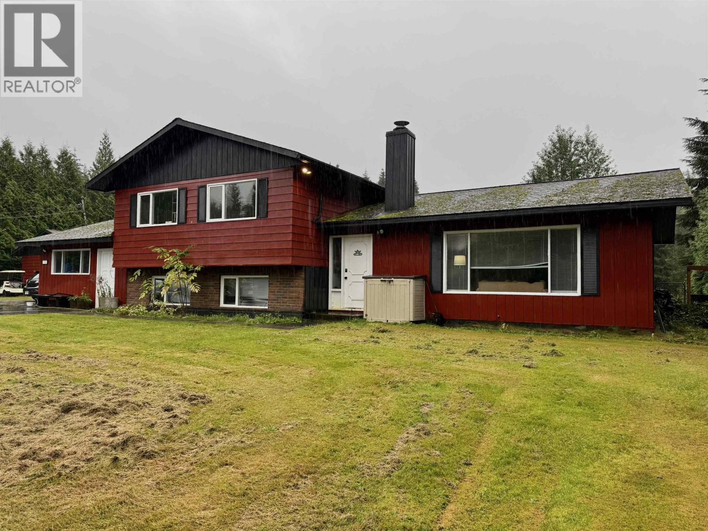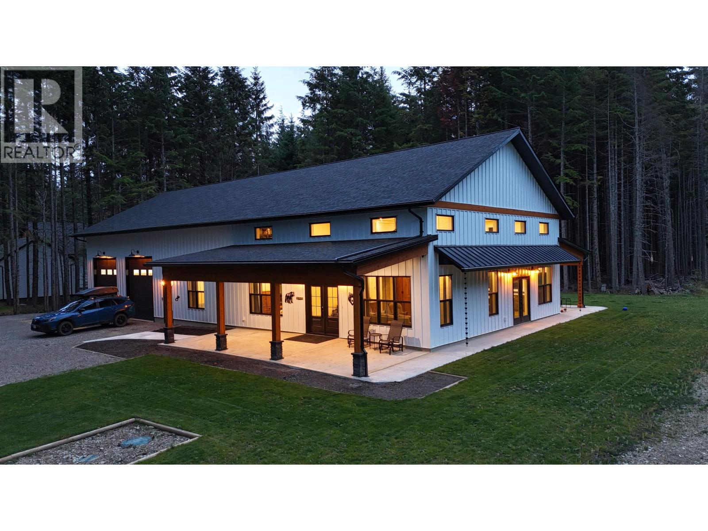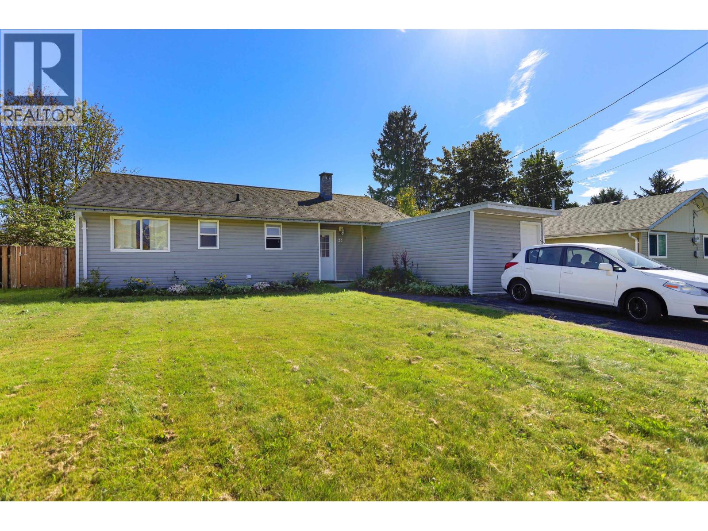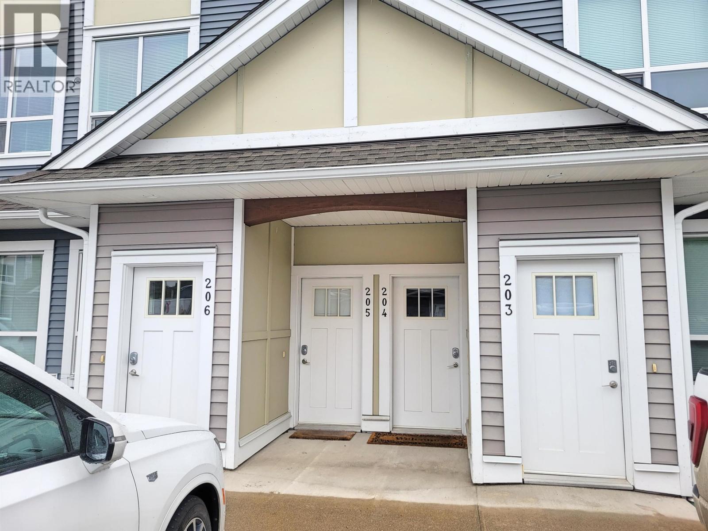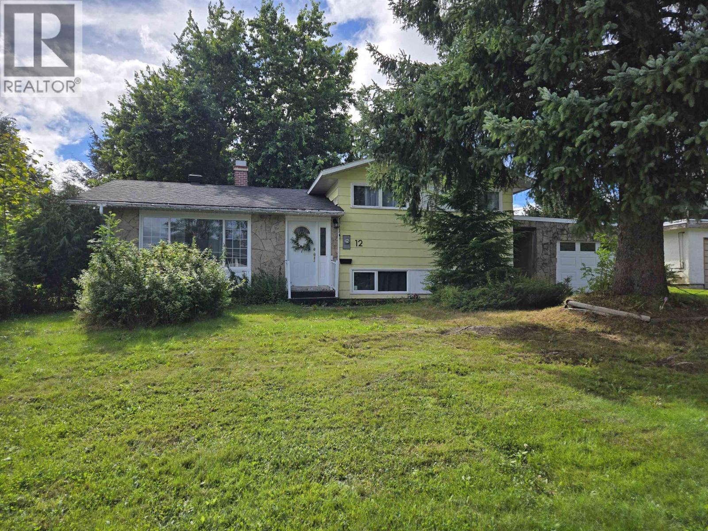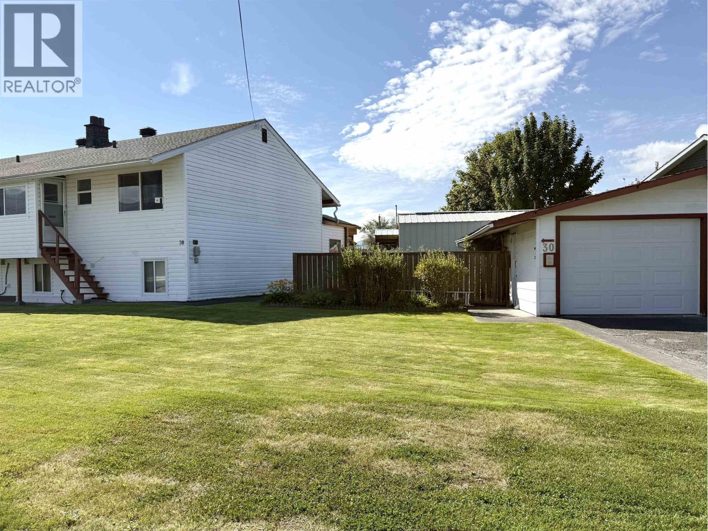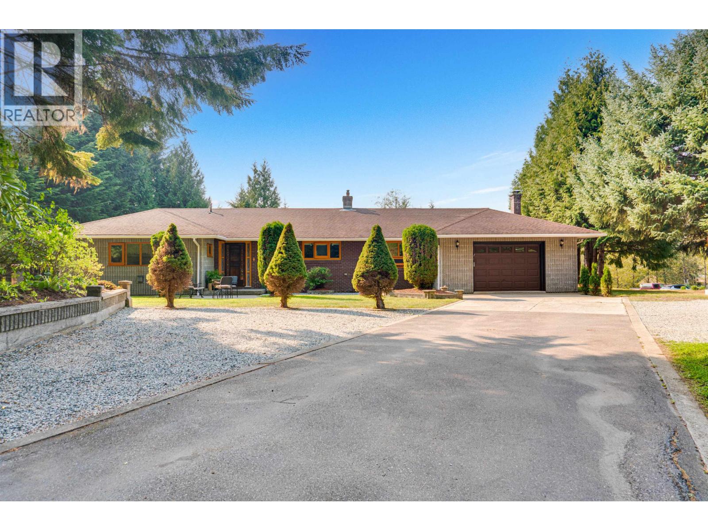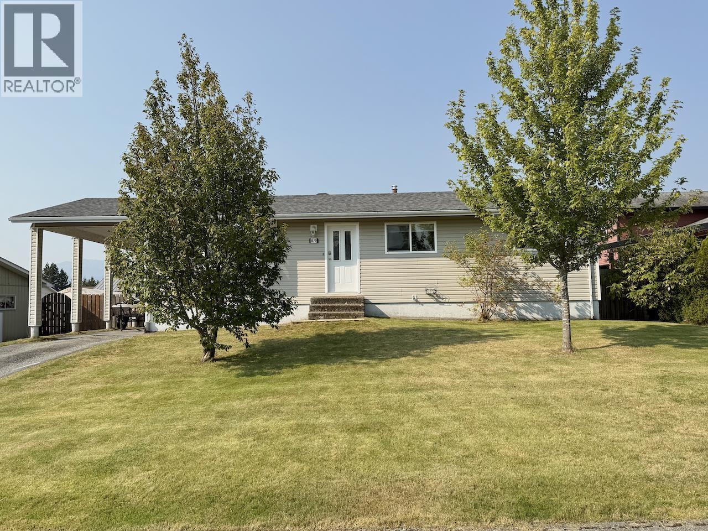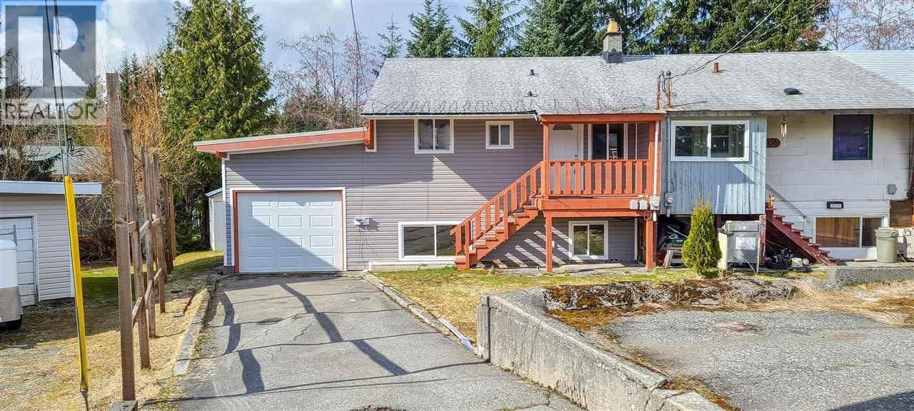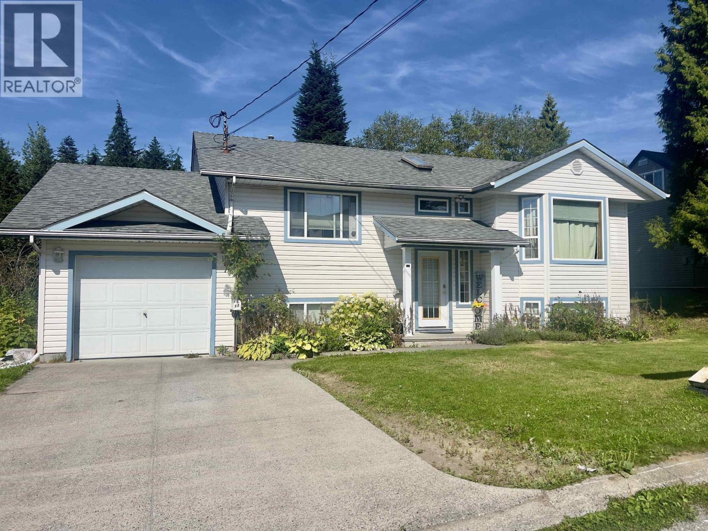
107 Carlson St
For Sale
108 Days
$479,990 $30K
$449,990
4 beds
2 baths
2,000 Sqft
107 Carlson St
For Sale
108 Days
$479,990 $30K
$449,990
4 beds
2 baths
2,000 Sqft
Highlights
This home is
6%
Time on Houseful
108 Days
School rated
2.9/10
Kitimat
11.65%
Description
- Home value ($/Sqft)$225/Sqft
- Time on Houseful108 days
- Property typeSingle family
- Median school Score
- Year built1970
- Garage spaces1
- Mortgage payment
Newly renovated 4-bedroom 2 bath home featuring open-concept kitchen living area. Kitchen is equipped with stainless steel appliances and custom live edge bar- height counter! Spacious bright living room, with beautiful stone feature wall and cedar accent beams. The dining area leads out to deck, perfect for summer entertaining. Beautifully landscaped and fully fenced yard with RV parking. Fully finished basement with family room and additional two bedrooms, laundry and full bath. New metal roof, PEX plumbing, combo/boiler/on demand hot water, and new mudroom addition are just some of the many updates this home has to offer. Situated in quiet neighbourhood, near walking paths and schools, this home is perfect for a family! (id:55581)
Home overview
Amenities / Utilities
- Heat type Baseboard heaters, hot water
Exterior
- # total stories 2
- Roof Conventional
- # garage spaces 1
- Has garage (y/n) Yes
Interior
- # full baths 2
- # total bathrooms 2.0
- # of above grade bedrooms 4
Lot/ Land Details
- Lot dimensions 6552
Overview
- Lot size (acres) 0.15394737
- Building size 2000
- Listing # R3012540
- Property sub type Single family residence
- Status Active
Rooms Information
metric
- Recreational room / games room 4.877m X 4.572m
Level: Basement - 4th bedroom 3.251m X 2.184m
Level: Basement - Primary bedroom 4.267m X 3.251m
Level: Basement - Living room 4.648m X 3.353m
Level: Main - 3rd bedroom 3.404m X 2.438m
Level: Main - Kitchen 2.946m X 3.886m
Level: Main - Foyer 2.819m X 3.048m
Level: Main - 2nd bedroom 3.2m X 3.404m
Level: Main - Dining room 2.057m X 3.073m
Level: Main - Living room 4.648m X 3.353m
Level: Main
SOA_HOUSEKEEPING_ATTRS
- Listing source url Https://www.realtor.ca/real-estate/28432502/107-carlson-street-kitimat
- Listing type identifier Idx
The Home Overview listing data and Property Description above are provided by the Canadian Real Estate Association (CREA). All other information is provided by Houseful and its affiliates.

Lock your rate with RBC pre-approval
Mortgage rate is for illustrative purposes only. Please check RBC.com/mortgages for the current mortgage rates
$-1,200
/ Month25 Years fixed, 20% down payment, % interest
$
$
$
%
$
%

Schedule a viewing
No obligation or purchase necessary, cancel at any time
Nearby Homes
Real estate & homes for sale nearby

