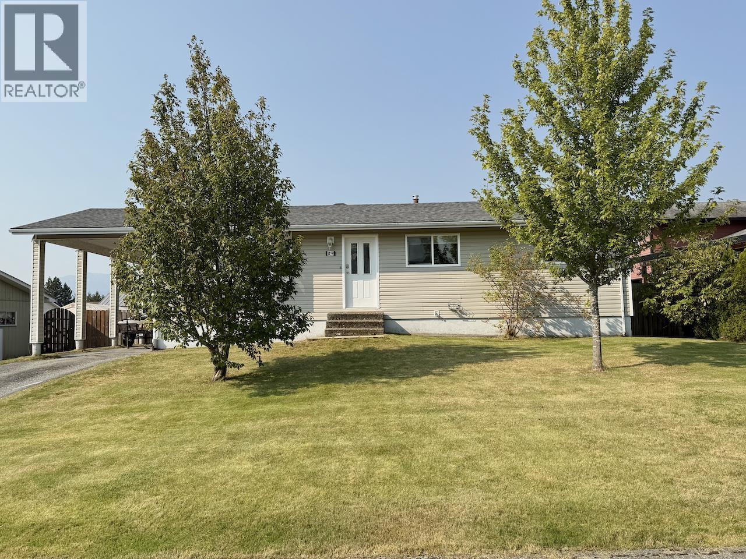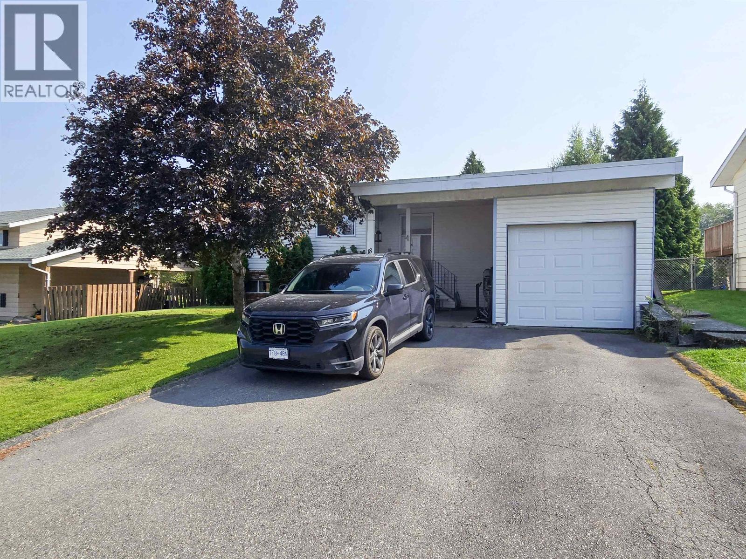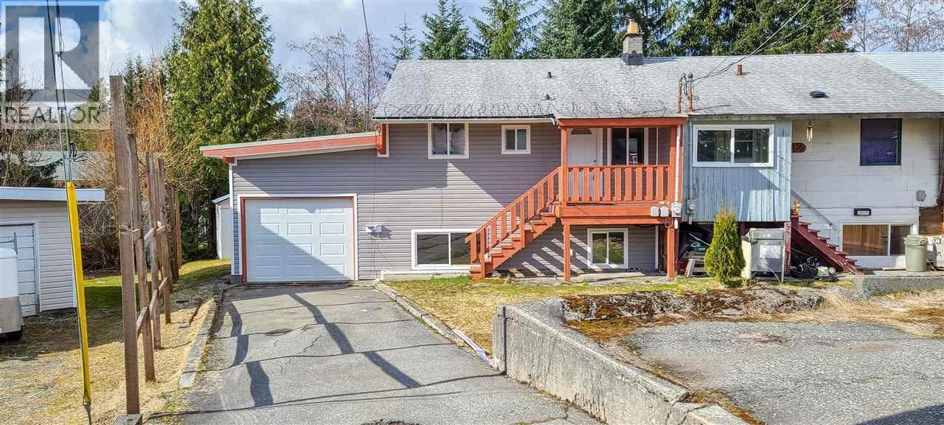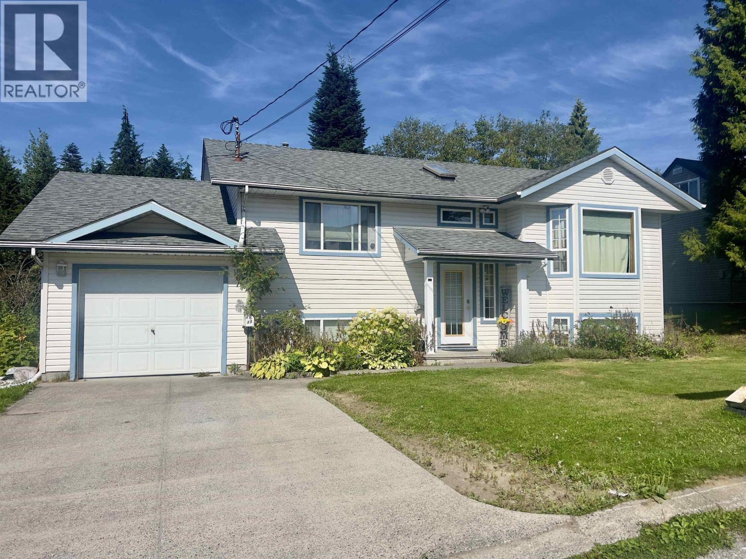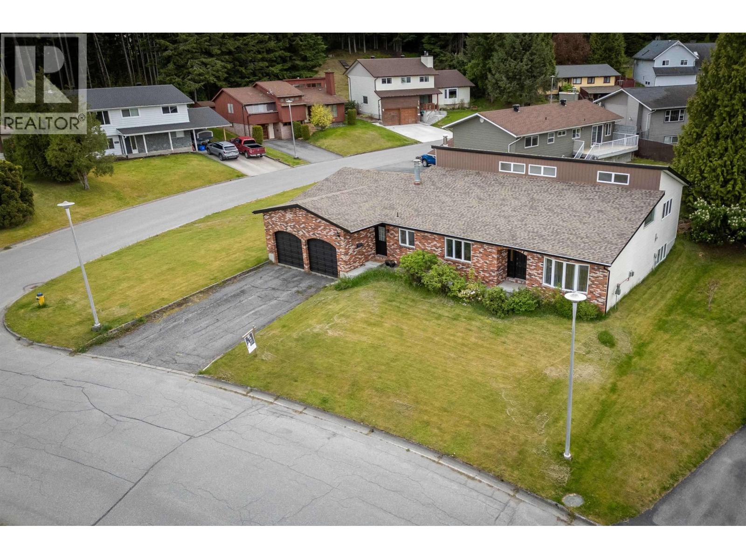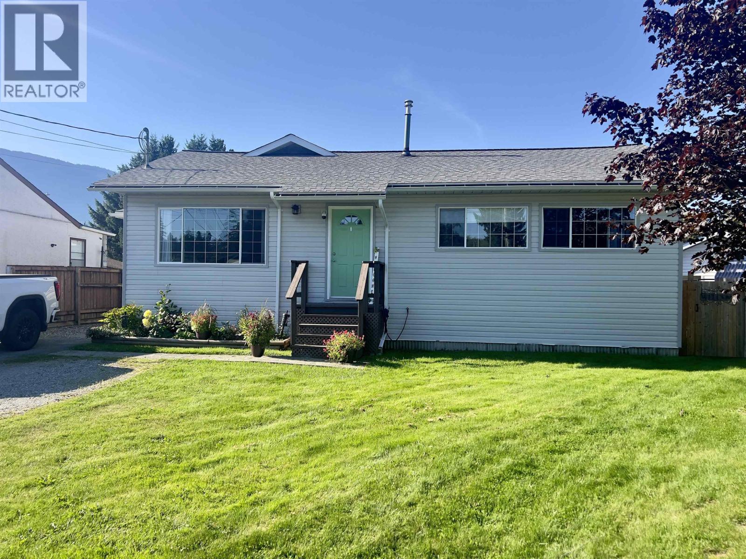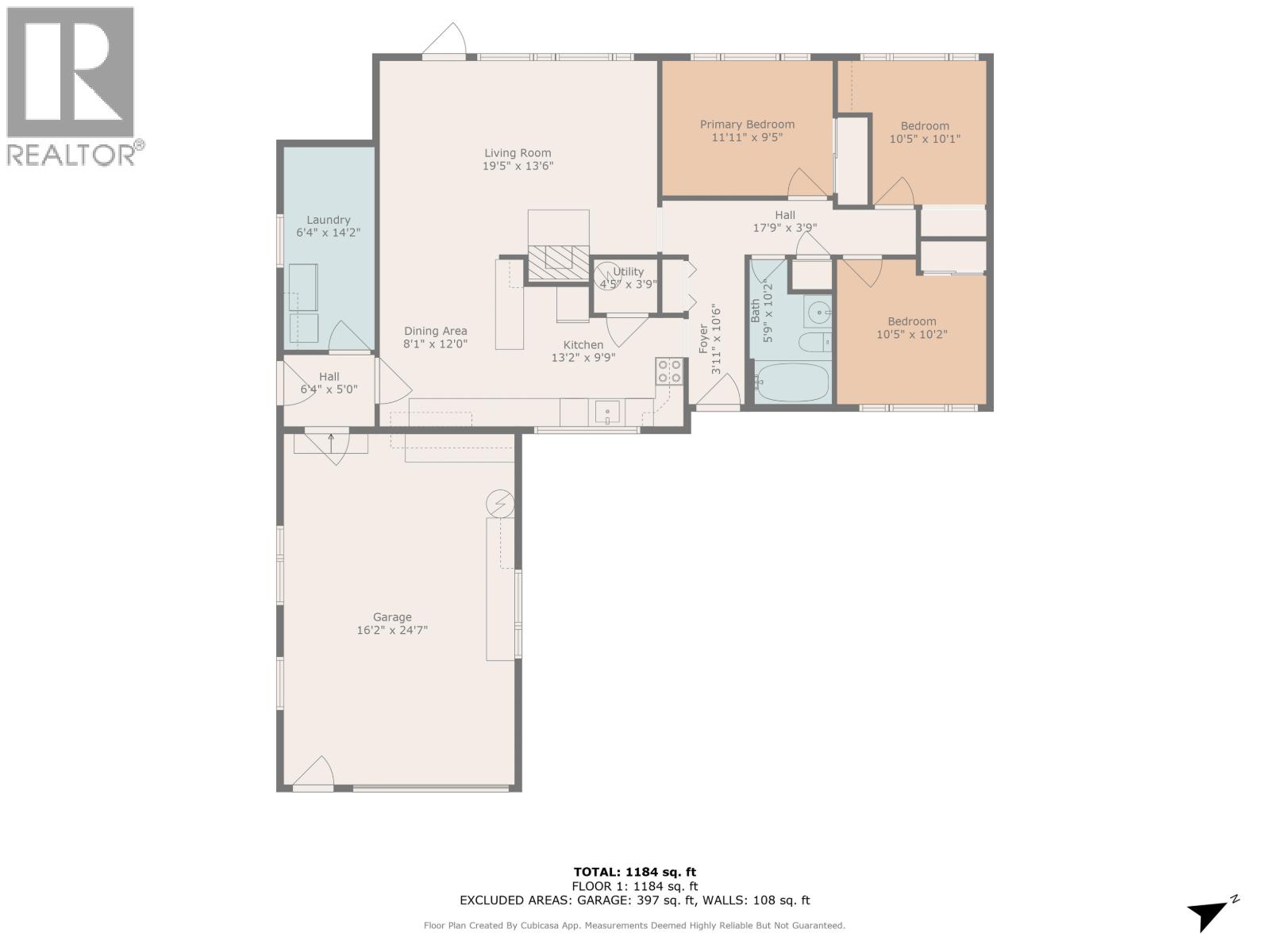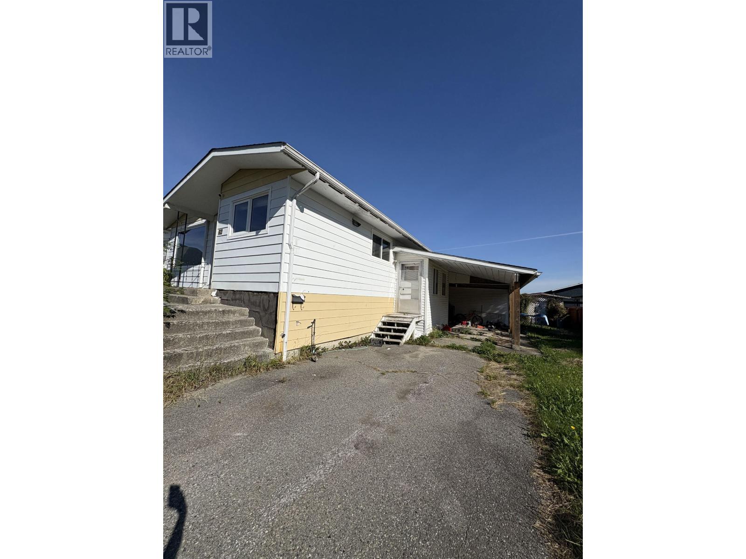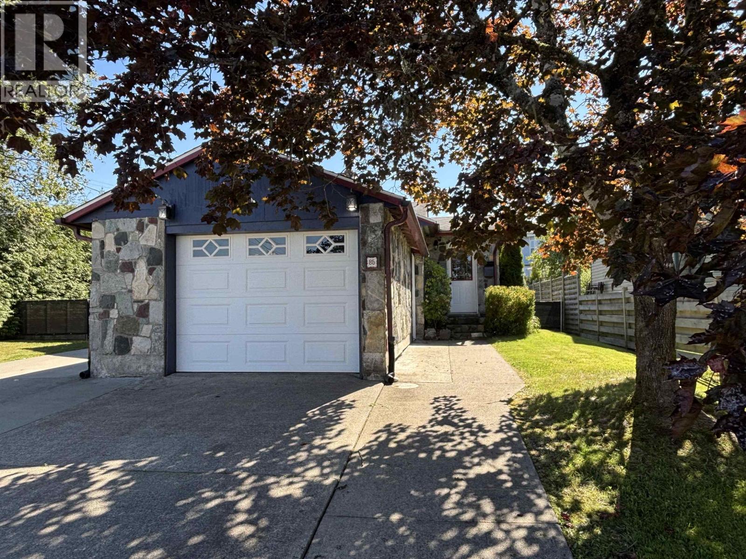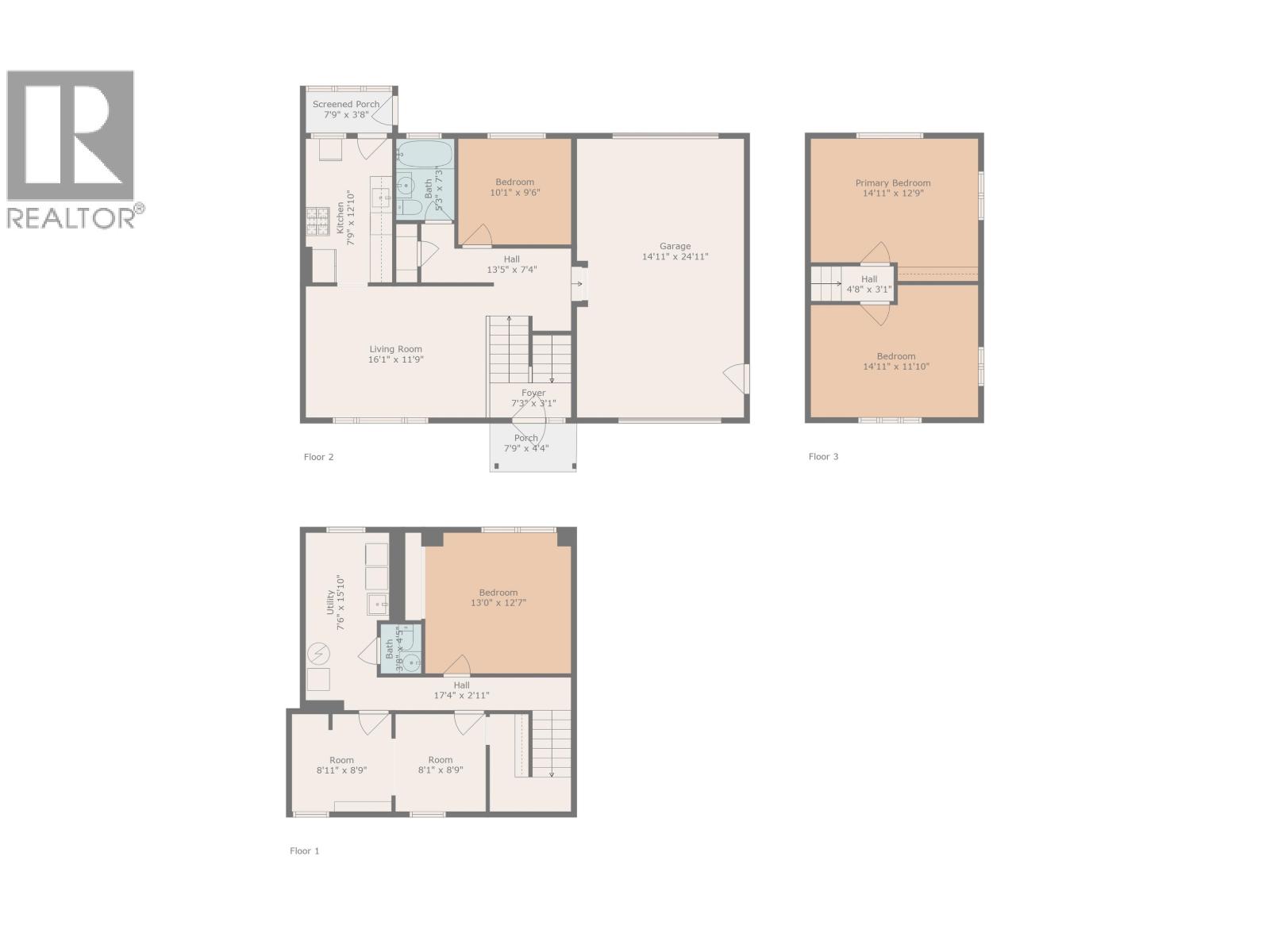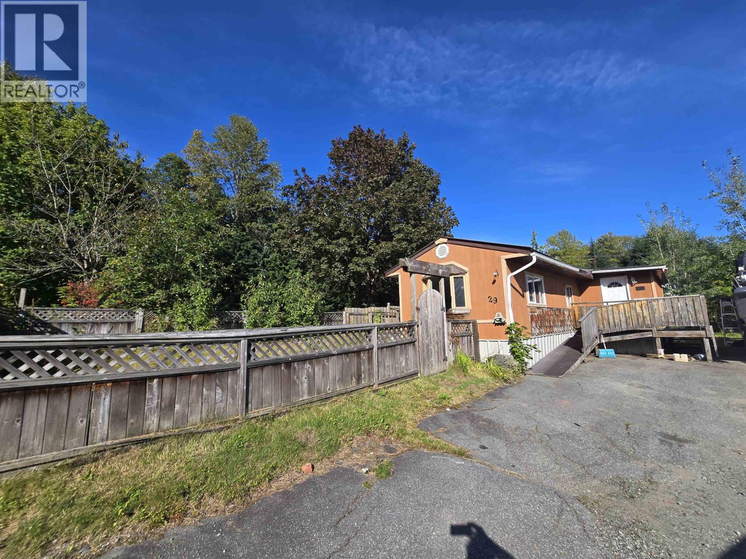
Highlights
Description
- Home value ($/Sqft)$163/Sqft
- Time on Houseful98 days
- Property typeSingle family
- StyleSplit level entry
- Median school Score
- Year built1975
- Garage spaces1
- Mortgage payment
* PREC - Personal Real Estate Corporation. Spacious family friendly home with AC! This home has some great updates while keeping its charm! Located on a great street, with a super private backyard that's great for entertaining, and has a hot tub that is ideal for relaxing all year long! The main level is full of character with parquet flooring, wooden exterior doors, a cozy wood fireplace, and tons of windows with great views! The natural light in this home is unmatched and the great room is a plant lover's heaven! There is tons of room for everyone upstairs and keeping everyone comfortable is the new heat pump with furnace backup. Updated bathrooms bring a modern touch and complement the 4 bedrooms. A large garage is ideal for storage and projects. Other updates are windows and a 200 amp electrical panel. (id:55581)
Home overview
- Heat source Natural gas
- Heat type Forced air, heat pump
- # total stories 2
- Roof Conventional
- # garage spaces 1
- Has garage (y/n) Yes
- # full baths 2
- # total bathrooms 2.0
- # of above grade bedrooms 4
- Has fireplace (y/n) Yes
- Lot dimensions 9566
- Lot size (acres) 0.22476503
- Building size 3070
- Listing # R3009410
- Property sub type Single family residence
- Status Active
- Laundry 5.994m X 3.404m
Level: Lower - 4th bedroom 3.683m X 3.962m
Level: Lower - Family room 4.166m X 6.858m
Level: Lower - 3rd bedroom 3.378m X 3.683m
Level: Lower - Living room 3.988m X 7.01m
Level: Main - Kitchen 5.41m X 3.48m
Level: Main - Primary bedroom 4.902m X 3.658m
Level: Main - 2nd bedroom 3.378m X 3.658m
Level: Main - Dining room 3.454m X 3.378m
Level: Main - Great room 4.699m X 7.747m
Level: Main
- Listing source url Https://www.realtor.ca/real-estate/28394736/11-amos-street-kitimat
- Listing type identifier Idx

$-1,331
/ Month

