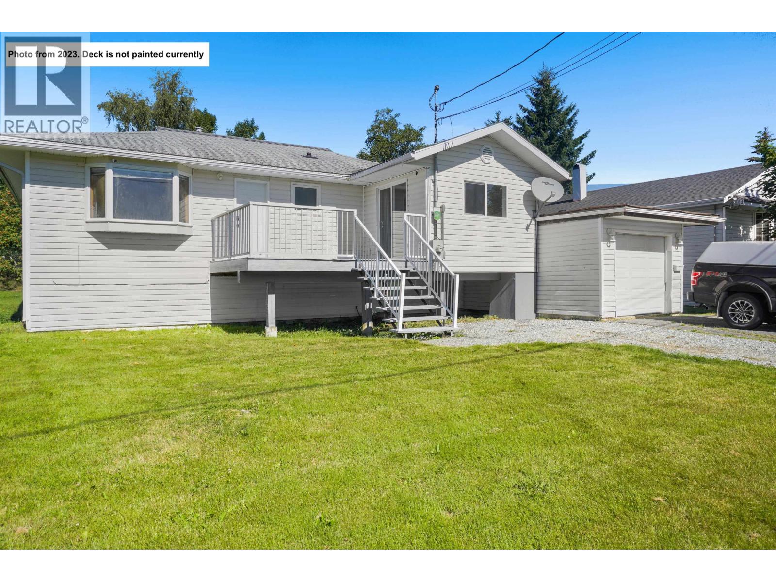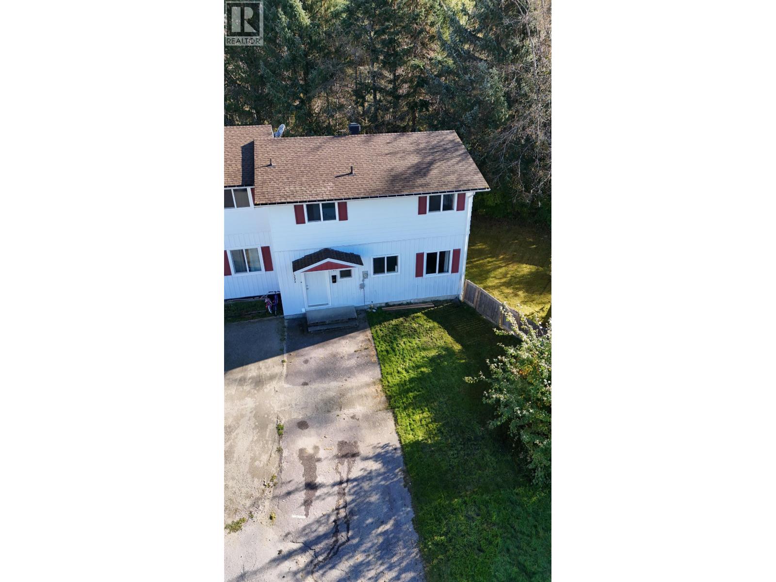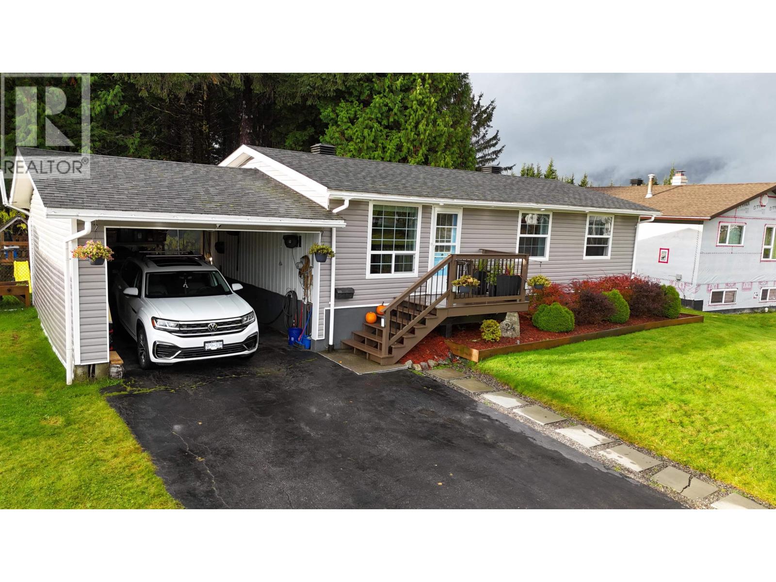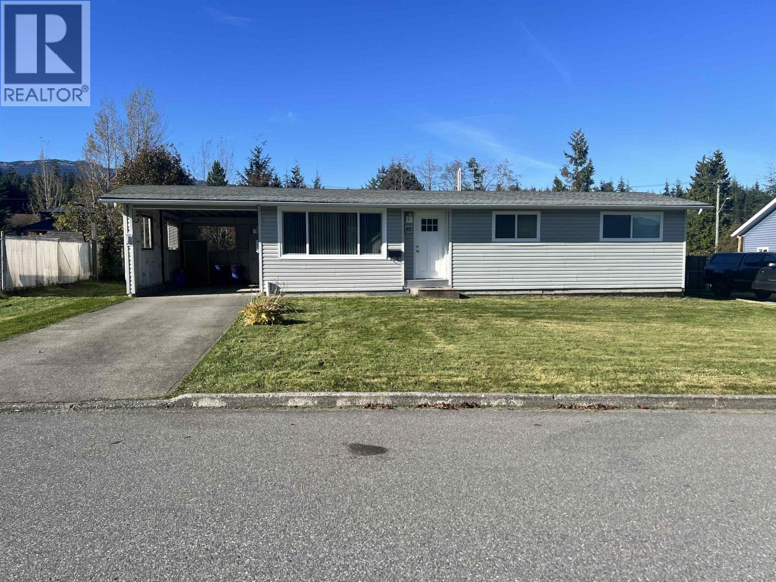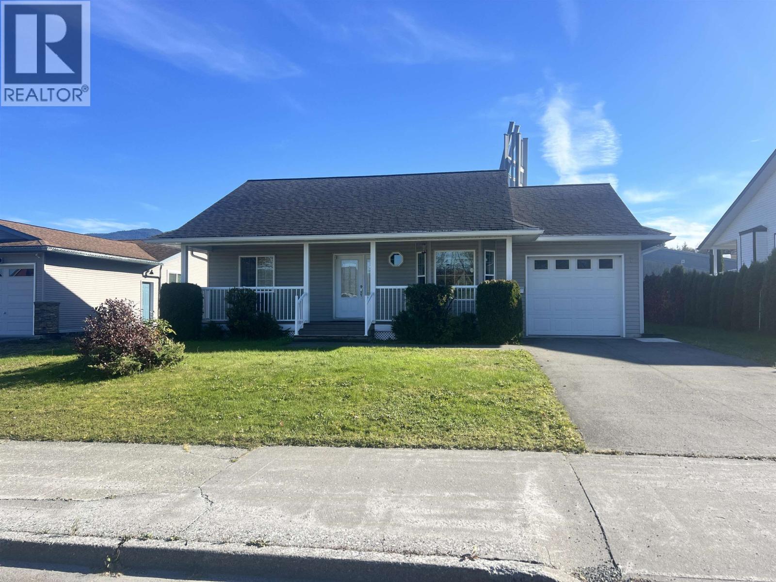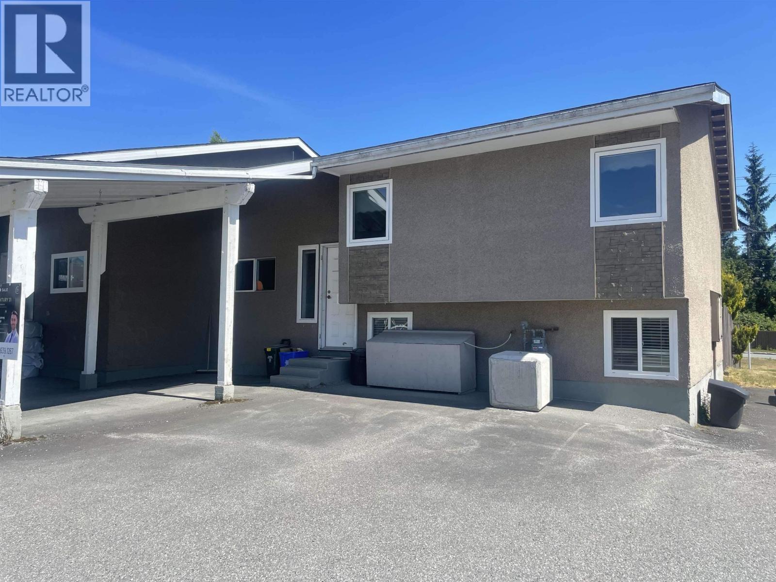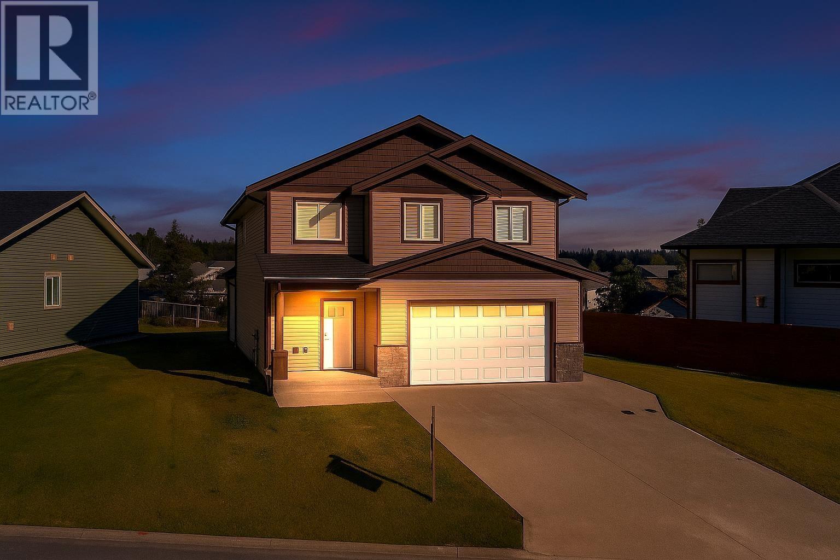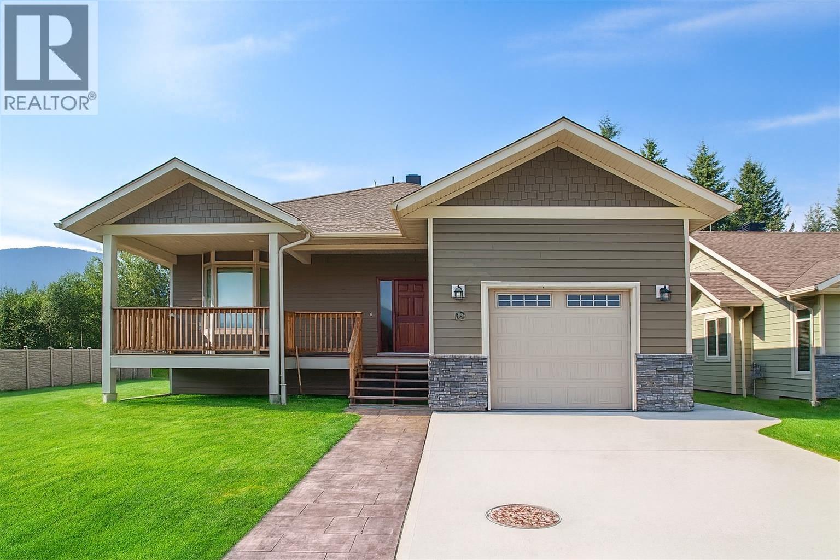
Highlights
This home is
191%
Time on Houseful
6 Days
Home features
Primary suite
School rated
2.9/10
Kitimat
11.65%
Description
- Time on Housefulnew 6 days
- Property typeSingle family
- Median school Score
- Lot size2.41 Acres
- Year built2014
- Mortgage payment
* PREC - Personal Real Estate Corporation. Located in sought-after Strawberry Meadows, 155 Dewberry sits on a private 2.41-acre lot with nearly 5,300 sq. ft. of living space. Designed for multi-generational living, it features an attached two-bedroom suite with 1.5 bathrooms, walk-in closet, full kitchen, and laundry. The main home offers five bedrooms plus a den/office, with a primary suite boasting an oversized walk-in closet. Upstairs is a 700 sq. ft. flex room, perfect for a gym, games room, or media space. Outside, enjoy a massive shop perfect for business ideas with 1.25 acres of treed land behind, providing privacy and room to grow. (id:63267)
Home overview
Amenities / Utilities
- Heat source Electric
Exterior
- # total stories 2
- Roof Conventional
Interior
- # full baths 5
- # total bathrooms 5.0
- # of above grade bedrooms 7
Lot/ Land Details
- Lot dimensions 2.41
Overview
- Lot size (acres) 2.41
- Listing # R3062110
- Property sub type Single family residence
- Status Active
Rooms Information
metric
- Laundry 2.515m X 2.261m
Level: Above - 7.01m X 9.779m
Level: Above - Primary bedroom 4.293m X 4.267m
Level: Above - 3rd bedroom 5.283m X 3.886m
Level: Above - 6th bedroom 3.683m X 3.378m
Level: Above - Other 4.293m X 2.769m
Level: Above - Additional bedroom 5.207m X 4.089m
Level: Main - Kitchen 5.258m X 5.207m
Level: Main - Laundry 2.921m X 1.905m
Level: Main - 5th bedroom 2.87m X 3.861m
Level: Main - Other 1.651m X 2.946m
Level: Main - 2nd bedroom 4.293m X 3.378m
Level: Main - 4th bedroom 3.708m X 4.089m
Level: Main - Living room 4.47m X 6.629m
Level: Main - Foyer 3.2m X 5.613m
Level: Main - Dining nook 3.073m X 3.073m
Level: Main - Kitchen 4.496m X 6.096m
Level: Main - Family room 4.293m X 8.56m
Level: Main - Dining room 2.769m X 2.515m
Level: Main
SOA_HOUSEKEEPING_ATTRS
- Listing source url Https://www.realtor.ca/real-estate/29036556/155-dewberry-street-kitimat
- Listing type identifier Idx
The Home Overview listing data and Property Description above are provided by the Canadian Real Estate Association (CREA). All other information is provided by Houseful and its affiliates.

Lock your rate with RBC pre-approval
Mortgage rate is for illustrative purposes only. Please check RBC.com/mortgages for the current mortgage rates
$-3,173
/ Month25 Years fixed, 20% down payment, % interest
$
$
$
%
$
%

Schedule a viewing
No obligation or purchase necessary, cancel at any time
Nearby Homes
Real estate & homes for sale nearby



