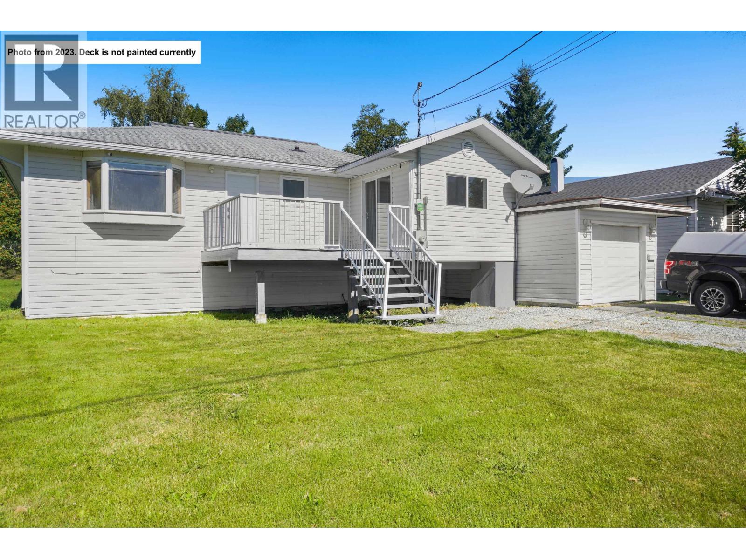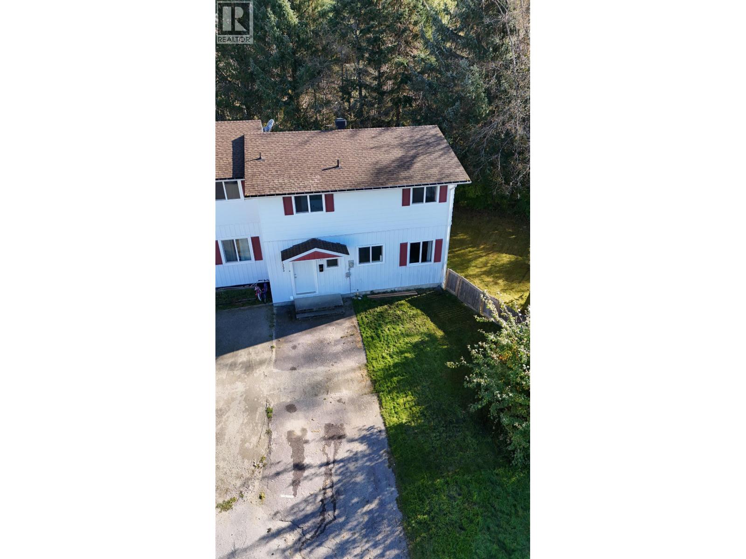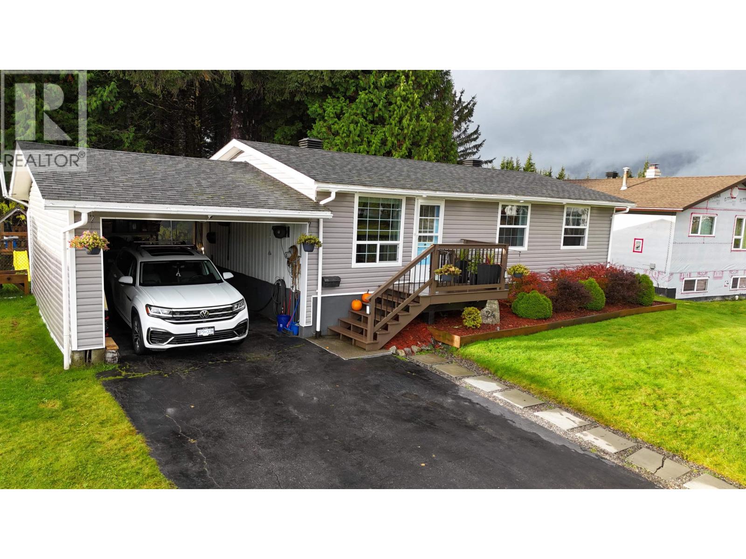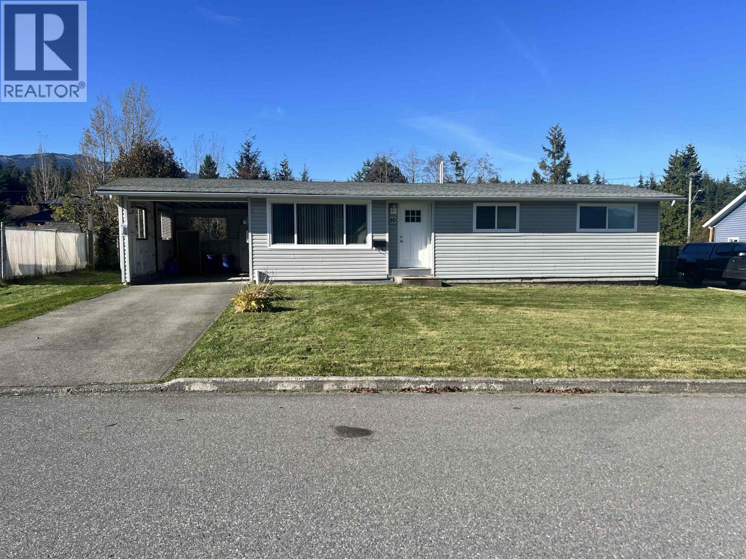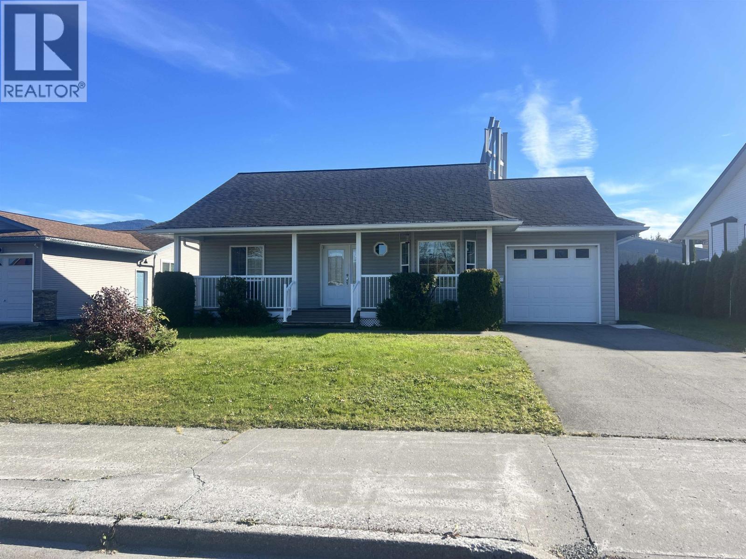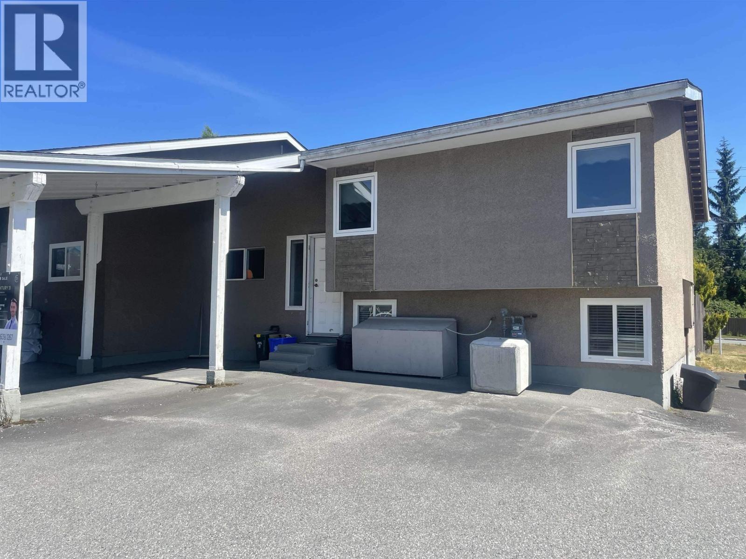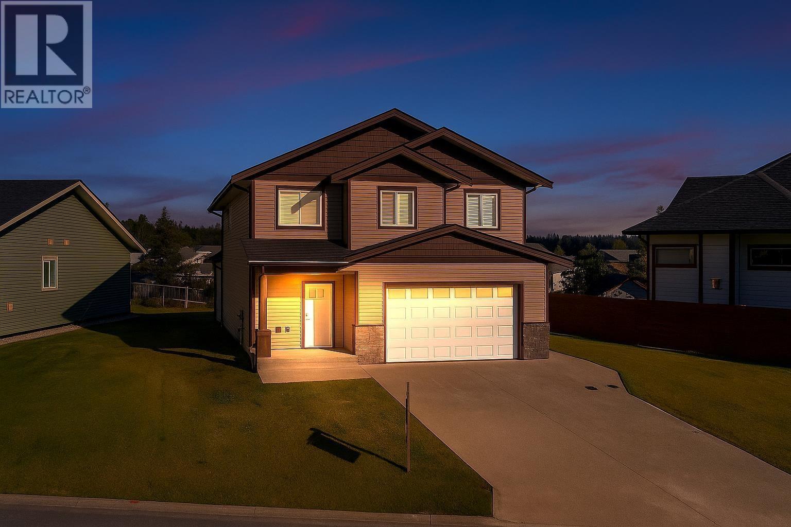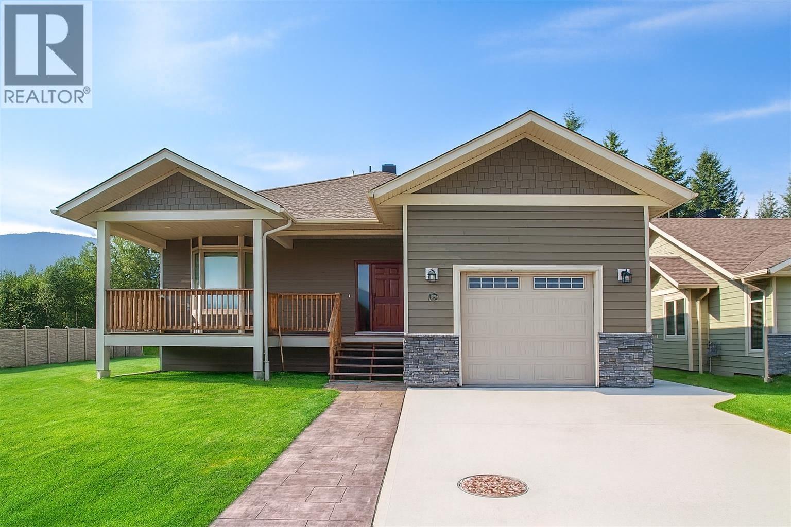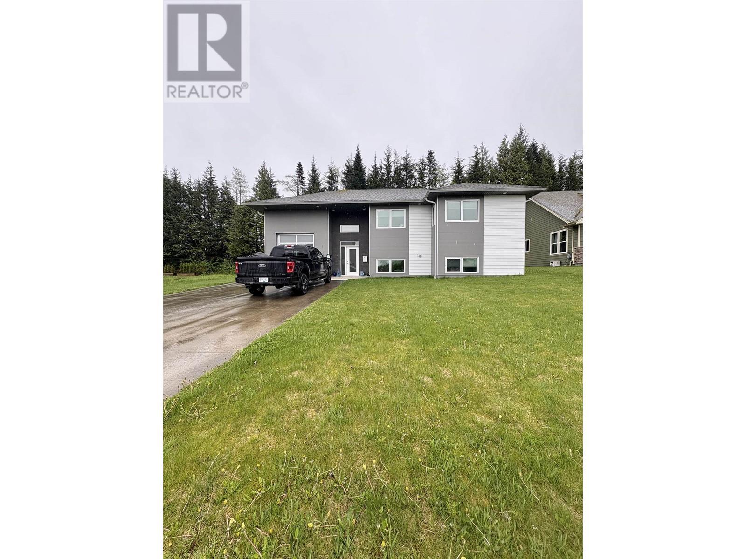
Highlights
Description
- Home value ($/Sqft)$307/Sqft
- Time on Houseful152 days
- Property typeSingle family
- Median school Score
- Year built2015
- Garage spaces2
- Mortgage payment
Welcome to a home where modern luxury meets everyday comfort. Meticulously crafted by a renowned local builder Technicon Industries, this high-efficiency residence showcases the finest in design and craftsmanship. With 4 spacious bedrooms and 2.5 bathrooms, it offers the perfect balance of space and function for the modern family. Situated on a generous 10,000 sq ft lot, there’s no shortage of room to enjoy—whether you’re hosting on the expansive deck, relaxing in the sun, or making memories in the beautifully landscaped yard. Inside, high-end finishes are found at every turn: engineered hardwood floors, gleaming quartz countertops, triple-pane windows, and durable Hardie siding ensure lasting beauty and energy efficiency. The open-concept living spaces are ideal for both everyday living and entertaining, and the chef-inspired kitchen is sure to impress even the most discerning eye. This home is not just built to live in — it’s built to love. (id:63267)
Home overview
- Heat source Electric
- Heat type Forced air
- # total stories 2
- Roof Conventional
- # garage spaces 2
- Has garage (y/n) Yes
- # full baths 3
- # total bathrooms 3.0
- # of above grade bedrooms 4
- View View
- Lot dimensions 10027
- Lot size (acres) 0.2355968
- Listing # R3010602
- Property sub type Single family residence
- Status Active
- Laundry 1.854m X 1.93m
Level: Basement - 3rd bedroom 3.759m X 3.581m
Level: Basement - Recreational room / games room 8.56m X 3.683m
Level: Basement - 4th bedroom 3.988m X 3.785m
Level: Basement - Primary bedroom 3.658m X 3.378m
Level: Main - Living room 5.004m X 4.699m
Level: Main - Kitchen 3.988m X 3.683m
Level: Main - 2nd bedroom 4.115m X 2.464m
Level: Main
- Listing source url Https://www.realtor.ca/real-estate/28408781/49-wozney-street-kitimat
- Listing type identifier Idx

$-1,880
/ Month



