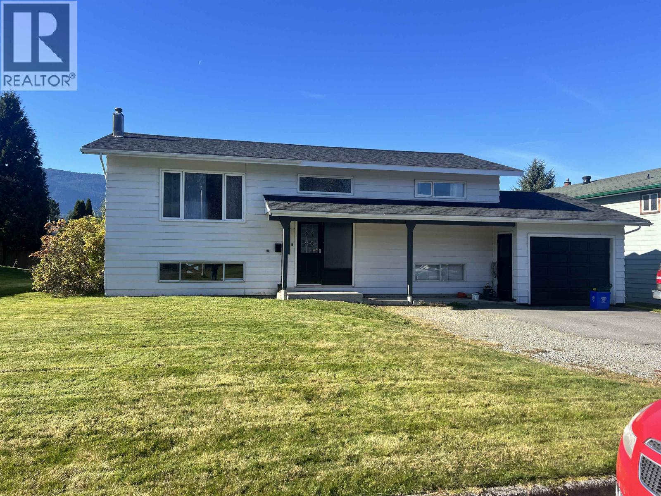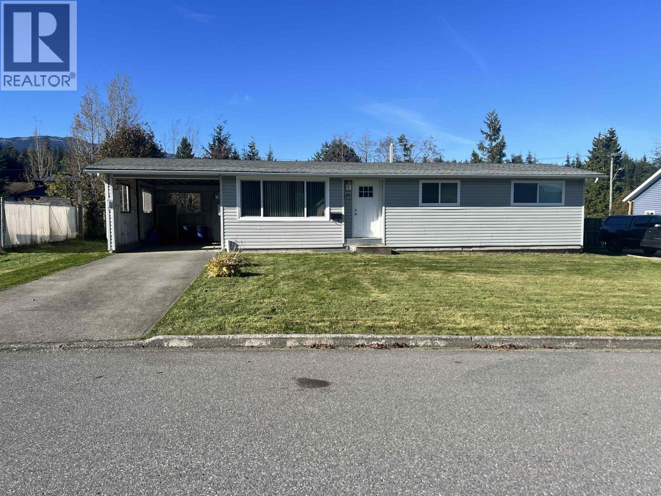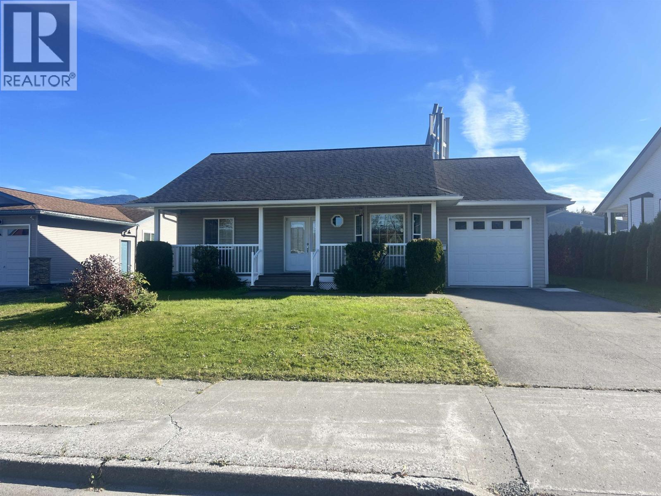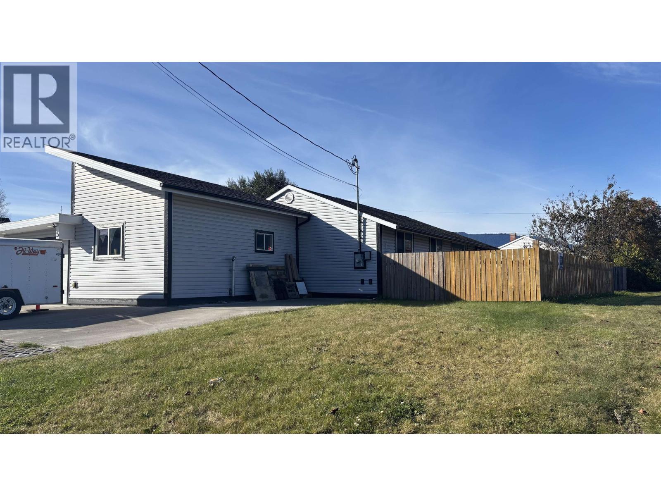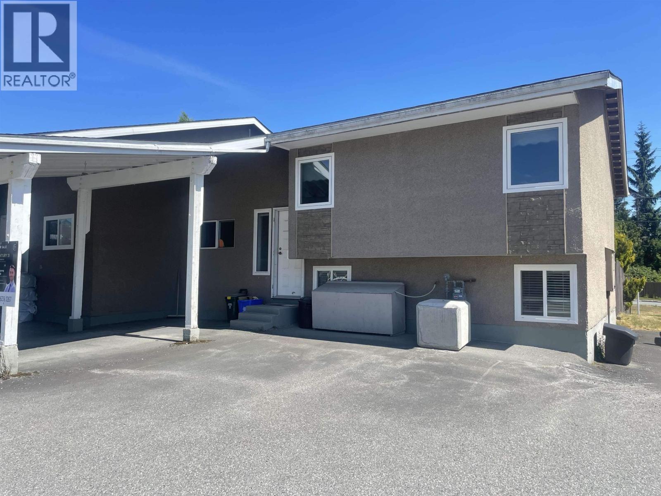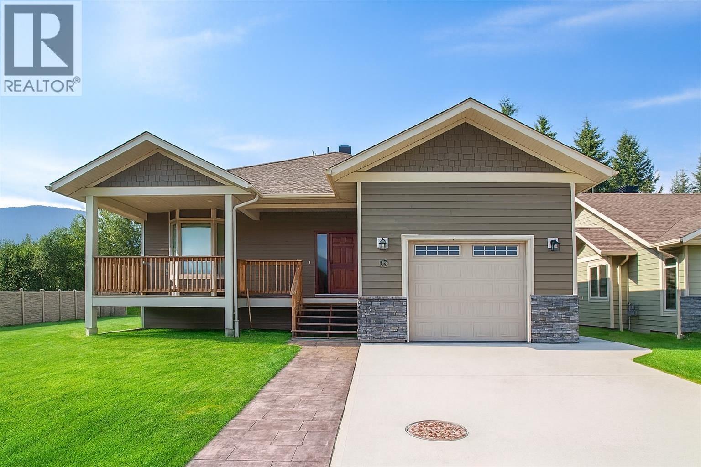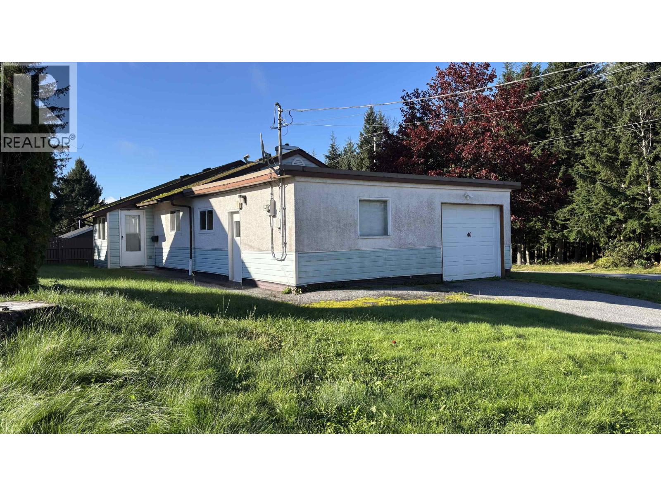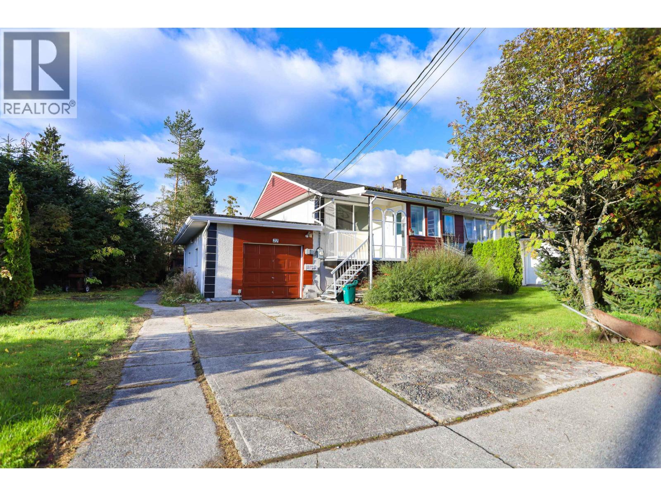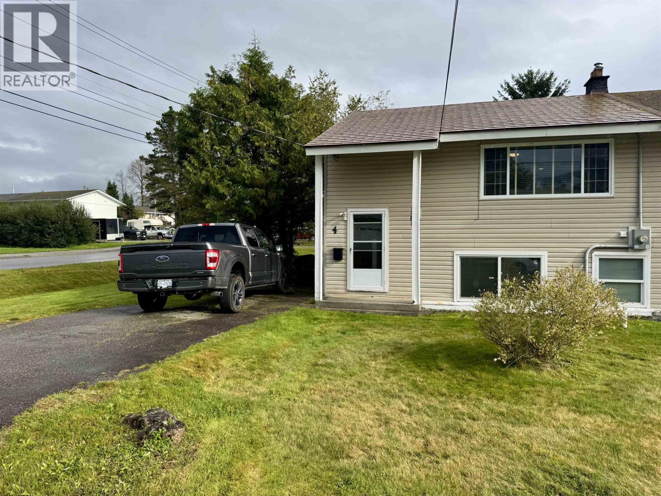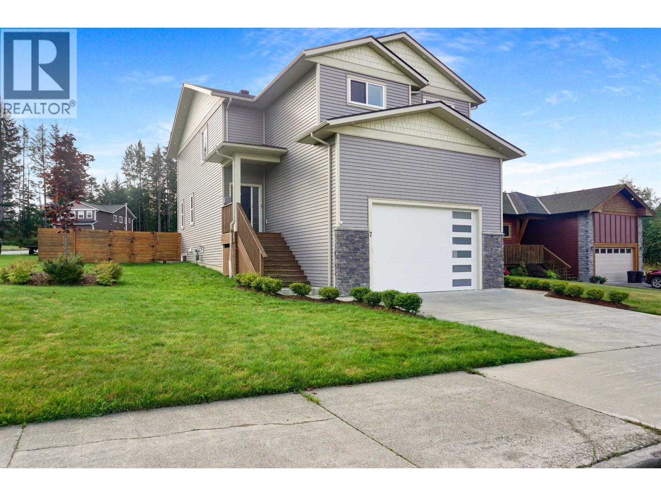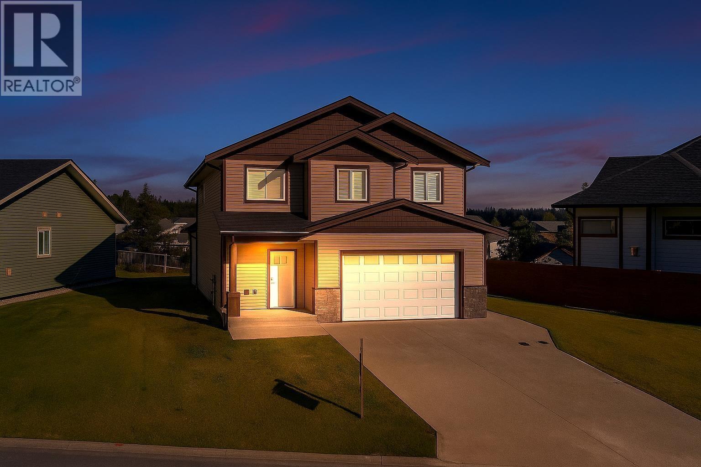
Highlights
Description
- Home value ($/Sqft)$304/Sqft
- Time on Houseful12 days
- Property typeSingle family
- Median school Score
- Year built2021
- Garage spaces2
- Mortgage payment
* PREC - Personal Real Estate Corporation. Impeccably crafted, this home represents true modem luxury. Well situated on a desirable street, this property showcases a perfect balance of custom details and practical features. Welcoming and bright, the main floor is accentuated by 9-foot ceilings, heated floors and a one-of-a kind flex space. Upstairs offers three generously sized bedrooms, beautiful ensuite, secondary bath, and exceptional laundry room. The fully-finished two-car garage and shed add the finishing touches. Designed for entertaining, this home has a comfortable backyard, green space beyond and fantastic mountain views creating an idyllic backdrop to open-concept living. Don't miss out on this extraordinary opportunity to own such a remarkable home. Be prepared to be captivated! (id:63267)
Home overview
- Heat source Electric, natural gas
- Heat type Forced air
- # total stories 2
- Roof Conventional
- # garage spaces 2
- Has garage (y/n) Yes
- # full baths 3
- # total bathrooms 3.0
- # of above grade bedrooms 3
- View Mountain view
- Lot dimensions 7363
- Lot size (acres) 0.17300282
- Listing # R3057252
- Property sub type Single family residence
- Status Active
- Other 2.311m X 2.972m
Level: Above - Primary bedroom 5.359m X 4.394m
Level: Above - 3rd bedroom 3.353m X 3.124m
Level: Above - 2nd bedroom 4.013m X 3.15m
Level: Above - Laundry 3.531m X 3.124m
Level: Above - Kitchen 2.769m X 3.785m
Level: Main - 2.769m X 4.293m
Level: Main - Dining room 3.759m X 2.769m
Level: Main - Living room 4.267m X 3.759m
Level: Main
- Listing source url Https://www.realtor.ca/real-estate/28974224/64-wozney-street-kitimat
- Listing type identifier Idx

$-1,864
/ Month

