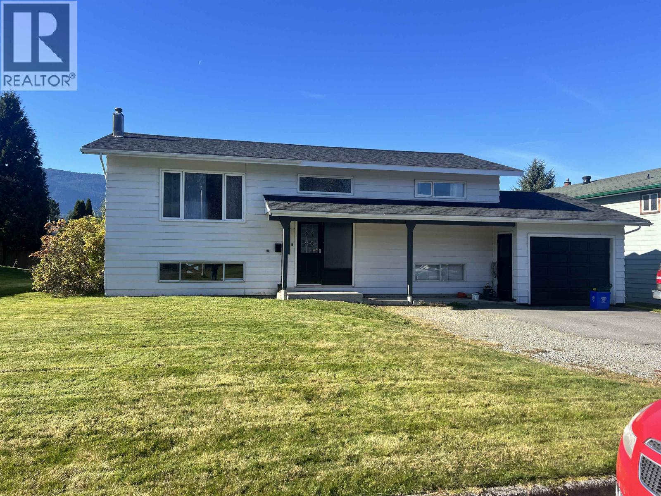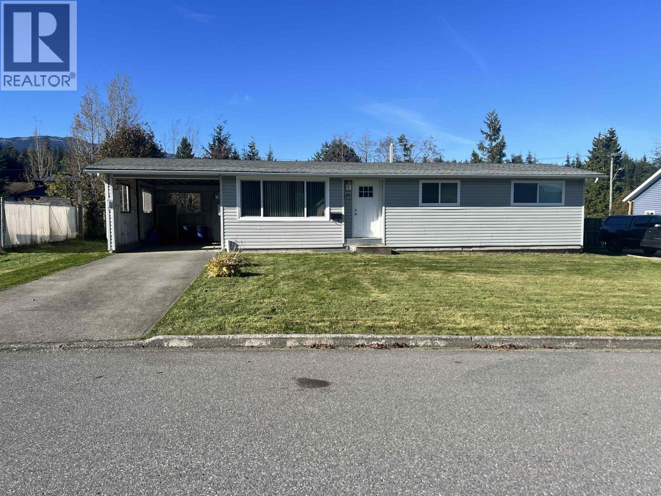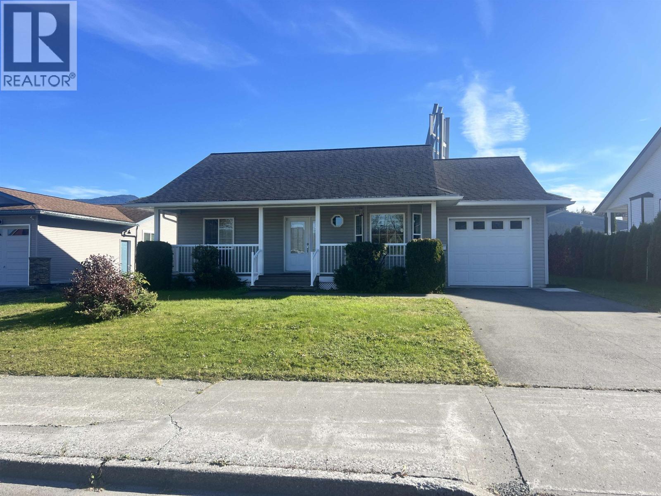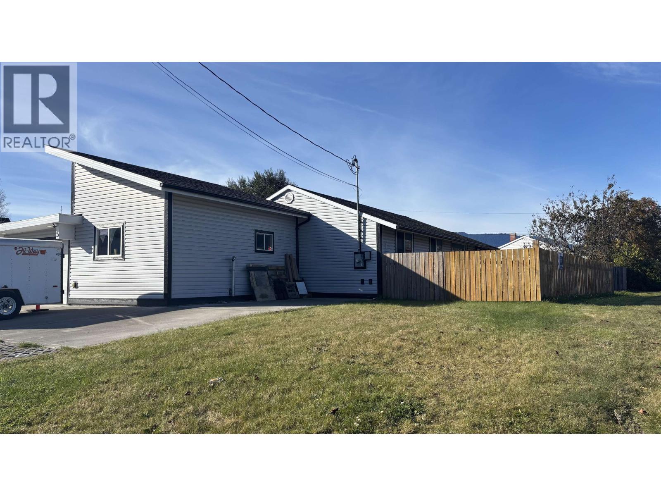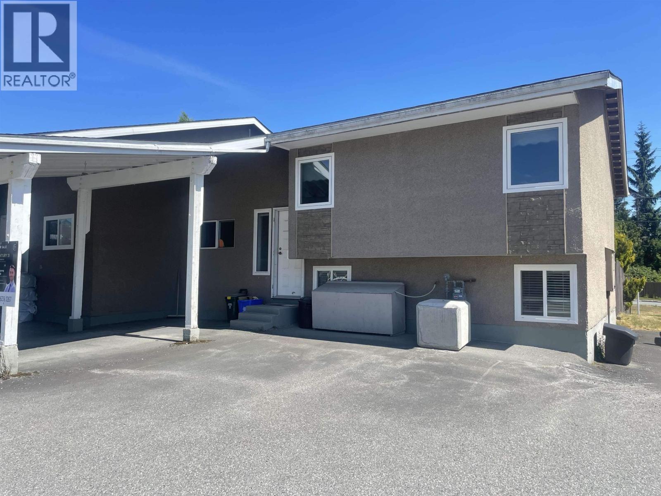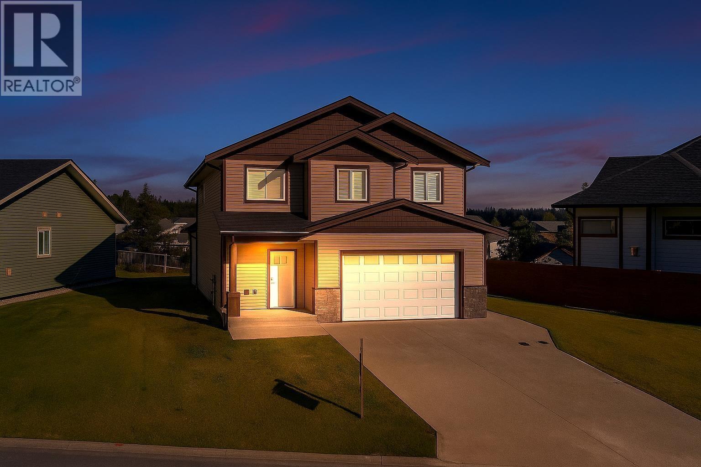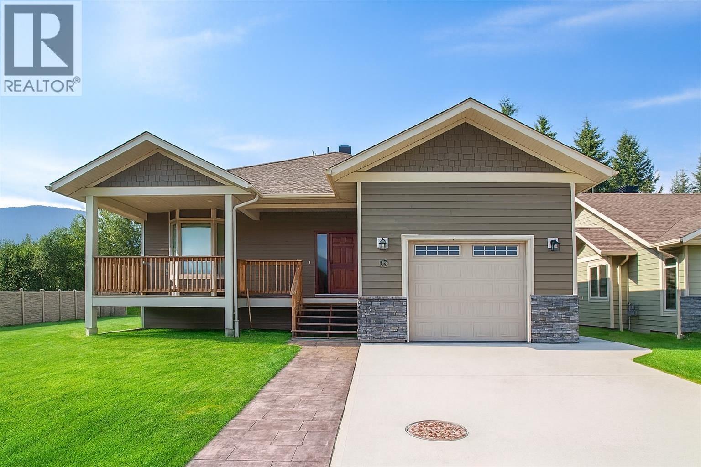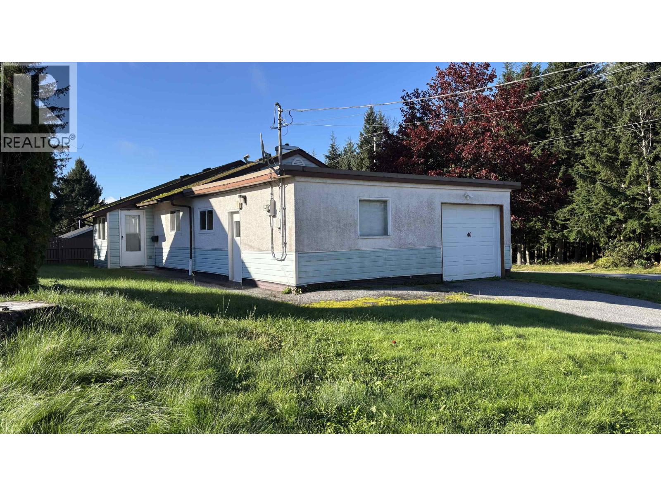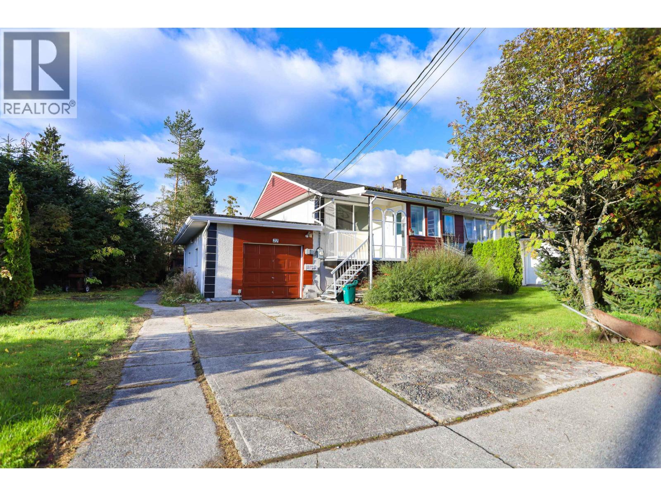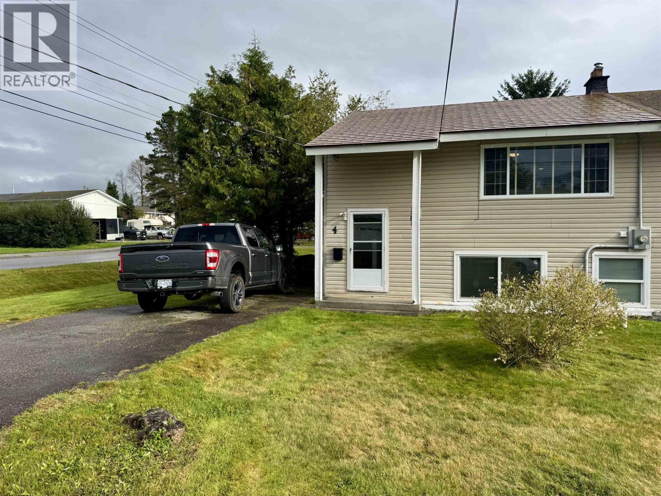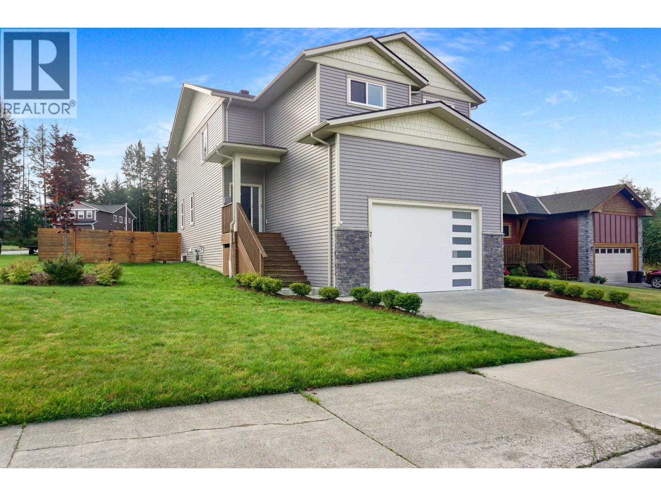
Highlights
Description
- Home value ($/Sqft)$302/Sqft
- Time on Houseful771 days
- Property typeSingle family
- StyleSplit level entry
- Median school Score
- Lot size1.95 Acres
- Year built2016
- Garage spaces2
- Mortgage payment
Where do you start? This 6 bed, 3 bath architecturally designed custom home is impressive the moment you drive up - greeted by a 3 car garage that is attached to the house by an oversized breezeway. As you walk through the 8 foot front door, you'll find a spacious open plan living area, heated floors throughout; sliding doors onto covered deck, vaulted ceilings in living room with floor to ceiling windows. A primary bedroom wing off the main floor; offers a second bedroom/office and luxurious ensuite complete with steam shower and freestanding tub. Downstairs comprises of 3 more bedrooms, a spacious family room with walk out access to the backyard. Wildflower meadow backyard ripe with potential to grass where you want to mow, or let nature be! Close to ocean, river and downtown - must-see! (id:63267)
Home overview
- Heat source Electric
- Heat type Radiant/infra-red heat
- # total stories 2
- Roof Conventional
- # garage spaces 2
- Has garage (y/n) Yes
- # full baths 3
- # total bathrooms 3.0
- # of above grade bedrooms 5
- View Mountain view
- Lot dimensions 1.95
- Lot size (acres) 1.95
- Listing # R2814519
- Property sub type Single family residence
- Status Active
- Storage 4.572m X 3.658m
Level: Lower - 5th bedroom 4.293m X 3.378m
Level: Lower - Family room 7.95m X 5.182m
Level: Lower - Laundry 4.572m X 2.743m
Level: Lower - 4th bedroom 4.877m X 4.902m
Level: Lower - Primary bedroom 3.353m X 3.658m
Level: Main - 3rd bedroom 3.658m X 3.658m
Level: Main - Foyer 4.877m X 2.438m
Level: Main - 2nd bedroom 3.658m X 3.353m
Level: Main - Kitchen 4.877m X 4.267m
Level: Main - Dining room 5.486m X 3.658m
Level: Main - Living room 4.572m X 3.658m
Level: Main
- Listing source url Https://www.realtor.ca/real-estate/26045597/69-elderberry-street-kitimat
- Listing type identifier Idx

$-3,307
/ Month

