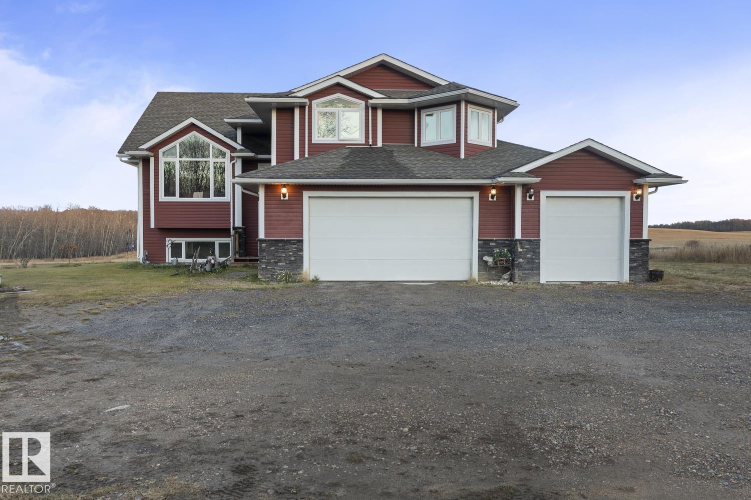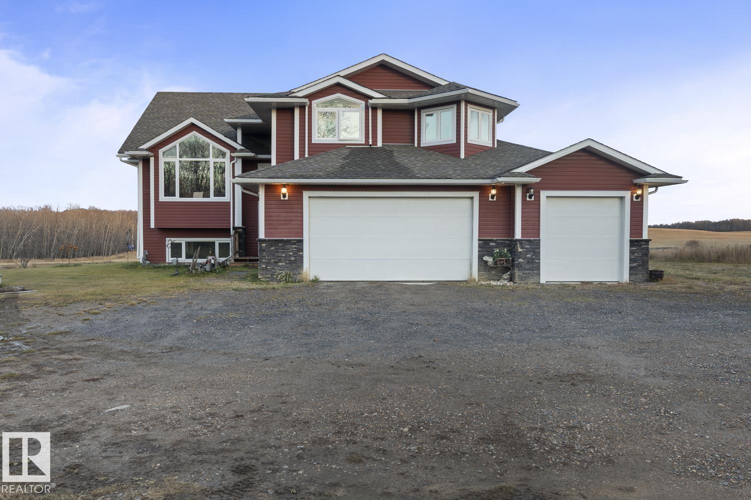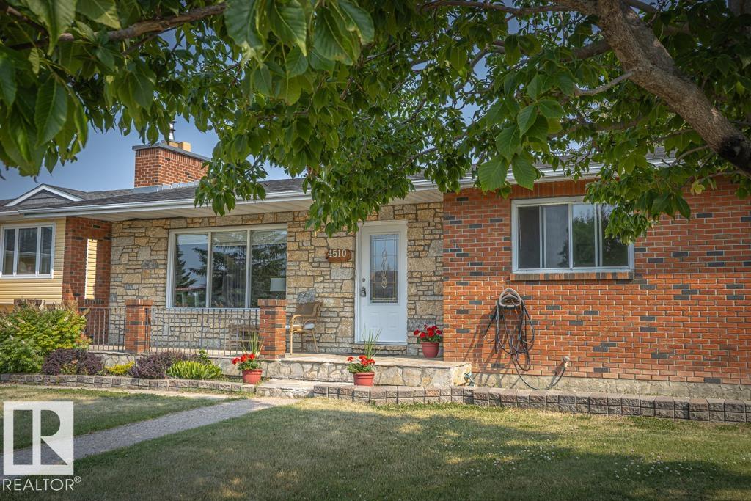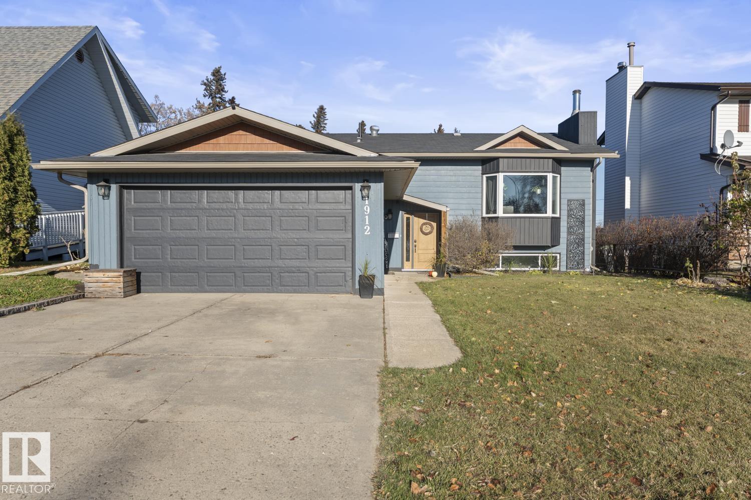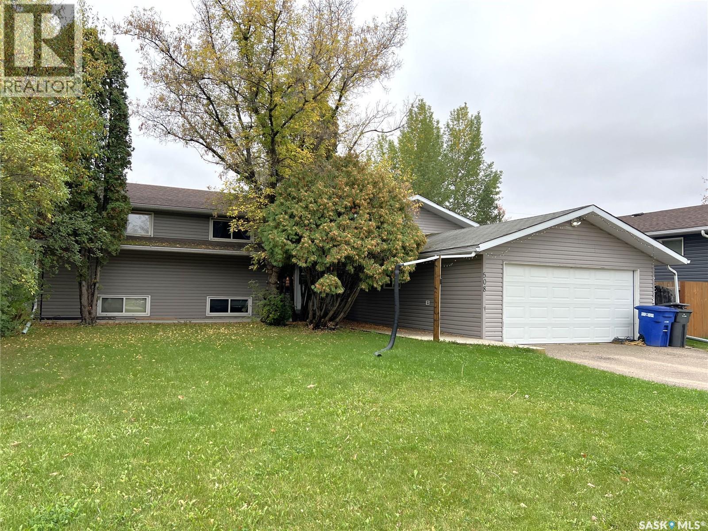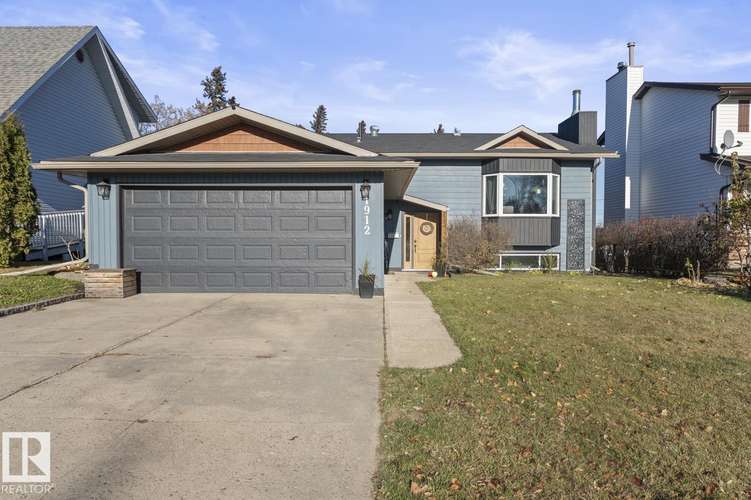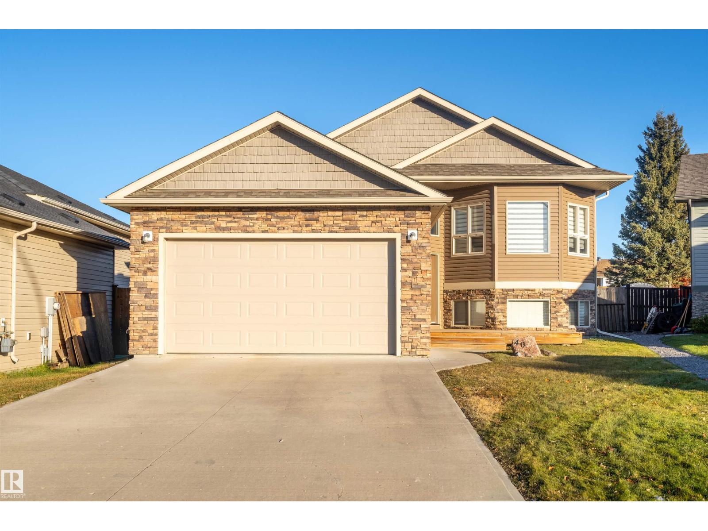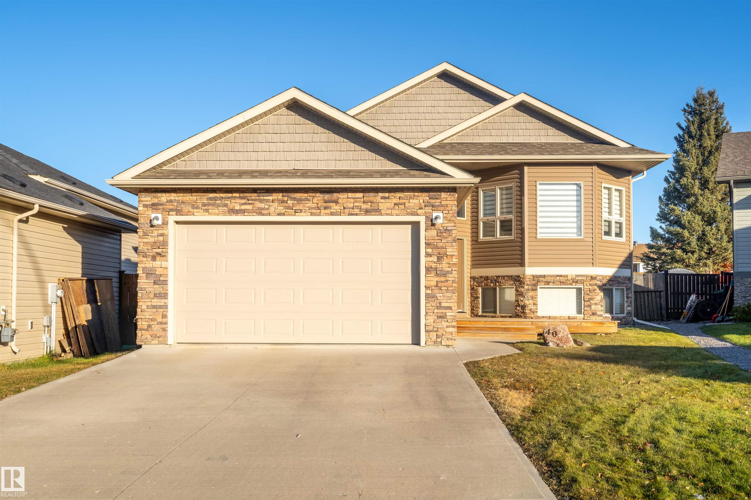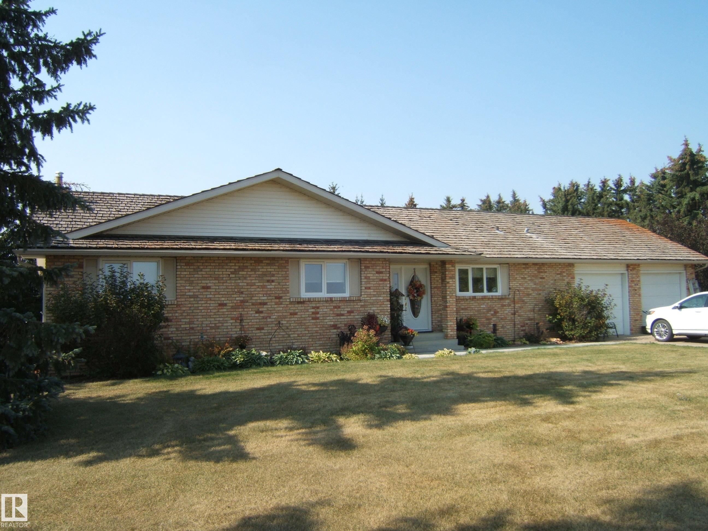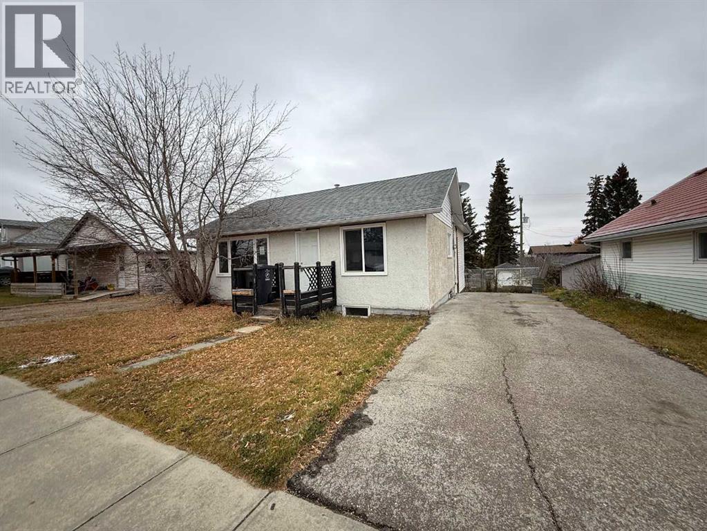
Highlights
Description
- Home value ($/Sqft)$142/Sqft
- Time on Housefulnew 2 hours
- Property typeSingle family
- StyleBungalow
- Median school Score
- Year built1963
- Mortgage payment
Welcome to this spacious and well-maintained 5 bedroom, 2 bathroom home located in the charming community of Kitscoty with a short walking distance to main street. With over 1,200 sq ft on the main level, this property offers plenty of room for the whole family.You’ll love the many updates completed over the years, including newer flooring, shingles, windows (2015), electrical upgrades, bathrooms, trim and doors. The open and airy layout features large rooms with a modern feel, while the kitchen stands out with its abundant cabinetry and lots of room to add a big island if that's on your wish list. Relax in the inviting front living room, complete with a cozy corner fireplace — the perfect place to unwind at the end of the day. The walkout basement adds even more living space, offering a bright and comfortable family room plus plenty of storage and the option to create a basement suite for potential future revenue.Outside, the fully fenced backyard includes a garden shed and back-alley access, with lots of room for a garage. This home truly combines comfort, space, and modern updates — making it a fantastic choice for families looking to settle in a friendly small-town setting or perfect for a investor looking to expand their portfolio. "Property is sold as is where is" (id:63267)
Home overview
- Cooling None
- Heat type Forced air
- # total stories 1
- Construction materials Wood frame
- Fencing Fence
- # parking spaces 2
- # full baths 2
- # total bathrooms 2.0
- # of above grade bedrooms 5
- Flooring Laminate, tile
- Subdivision Kitscoty
- Lot desc Landscaped
- Lot dimensions 6250
- Lot size (acres) 0.14685151
- Building size 1230
- Listing # A2268835
- Property sub type Single family residence
- Status Active
- Bedroom 3.2m X 3.353m
Level: Basement - Family room 3.962m X 5.282m
Level: Basement - Bathroom (# of pieces - 3) Level: Basement
- Bedroom 3.048m X 3.353m
Level: Basement - Other 2.972m X 5.944m
Level: Basement - Kitchen 4.014m X 5.486m
Level: Main - Primary bedroom 2.743m X 3.962m
Level: Main - Living room 4.267m X 4.572m
Level: Main - Bedroom 2.92m X 3.53m
Level: Main - Dining room 2.539m X 3.429m
Level: Main - Bathroom (# of pieces - 4) Level: Main
- Bedroom 2.972m X 3.405m
Level: Main
- Listing source url Https://www.realtor.ca/real-estate/29066107/5018-50-avenue-kitscoty-kitscoty
- Listing type identifier Idx

$-466
/ Month

