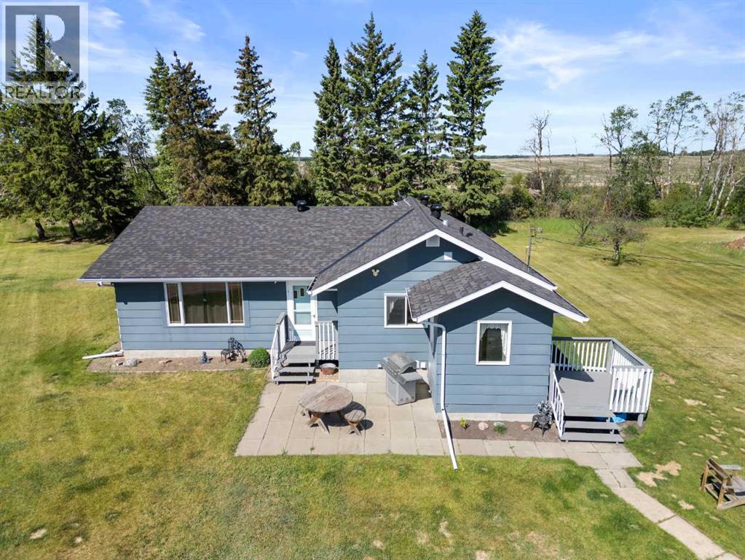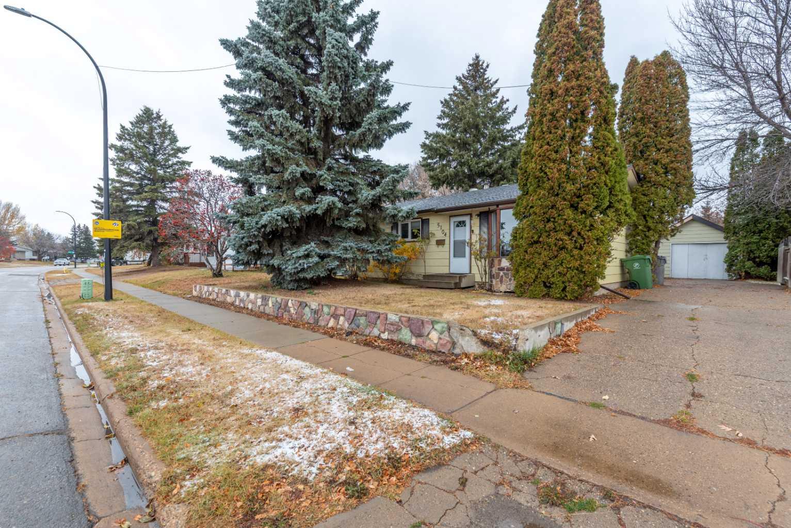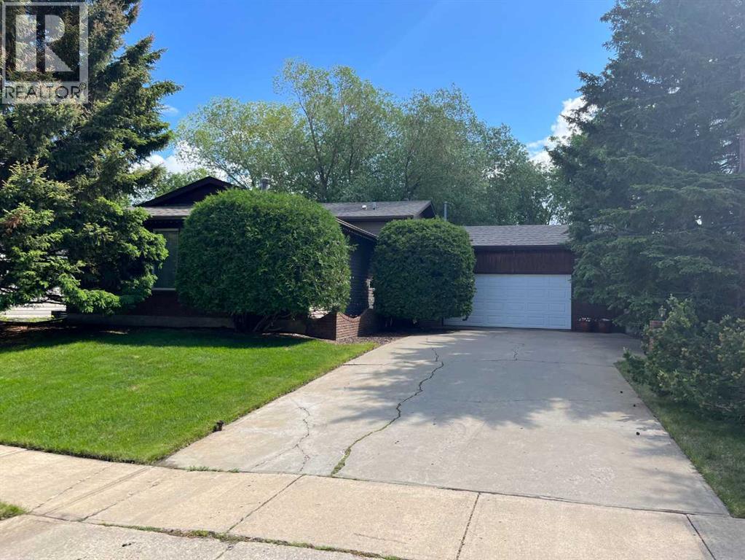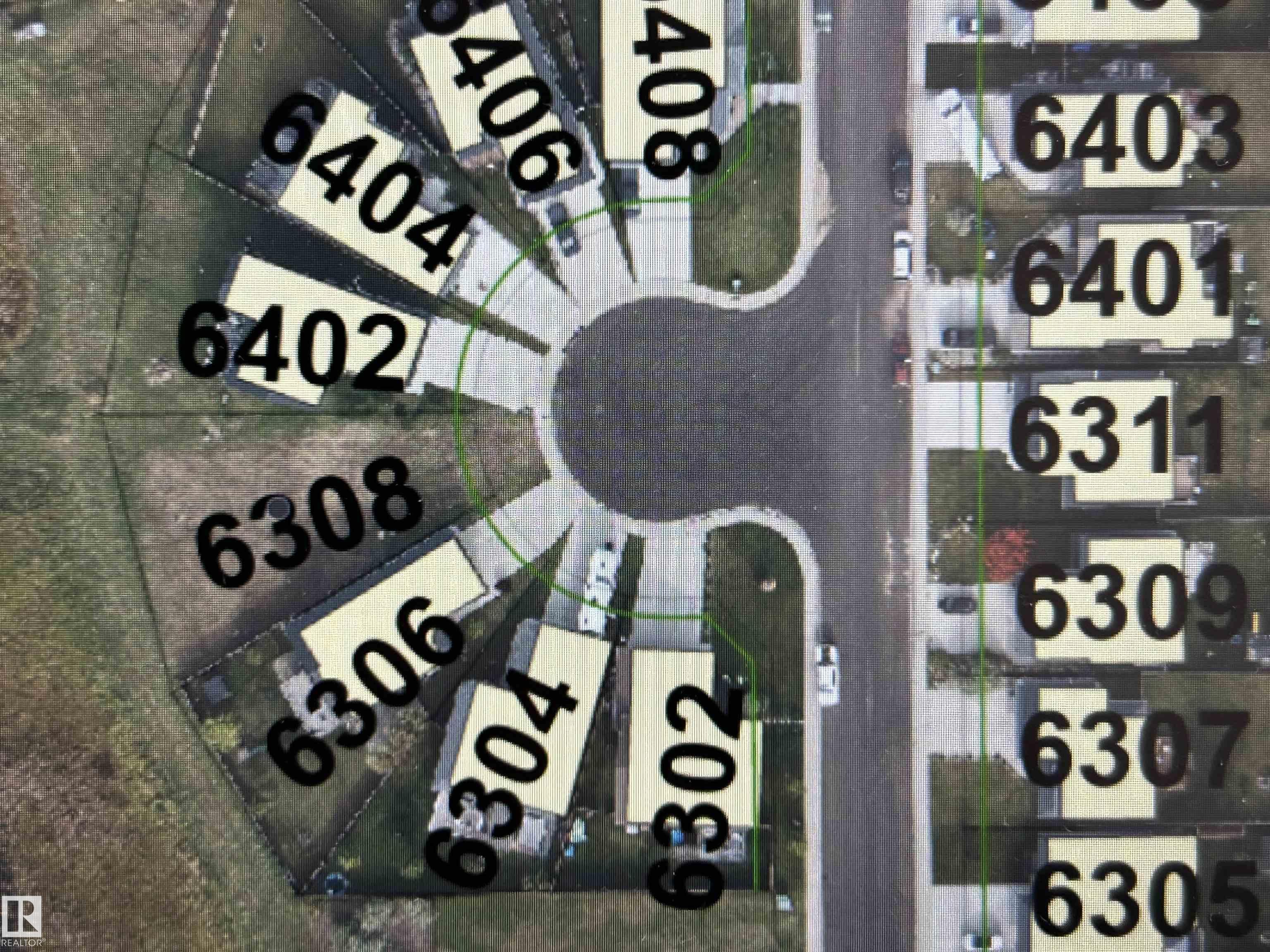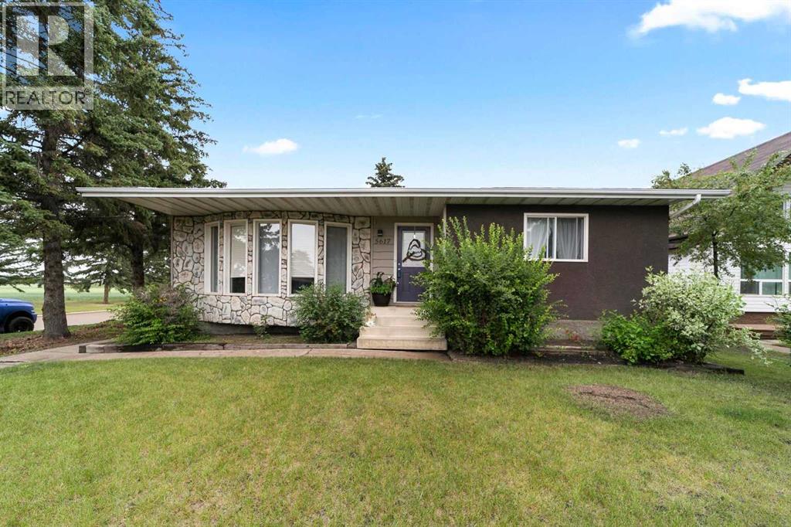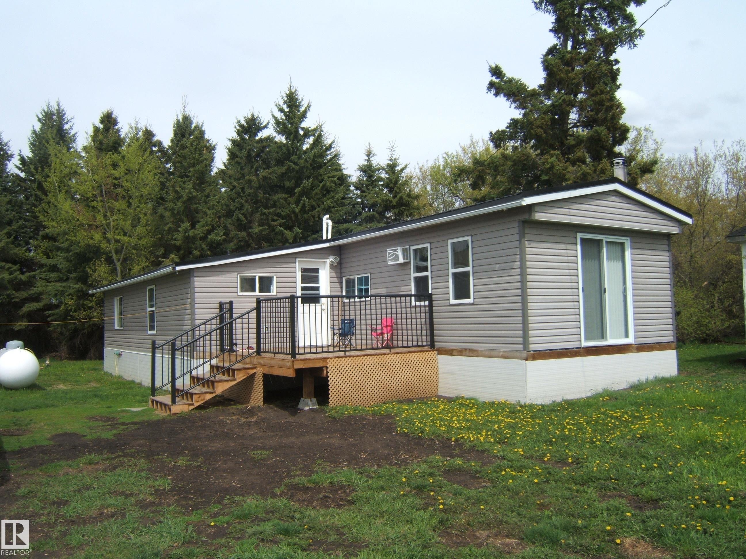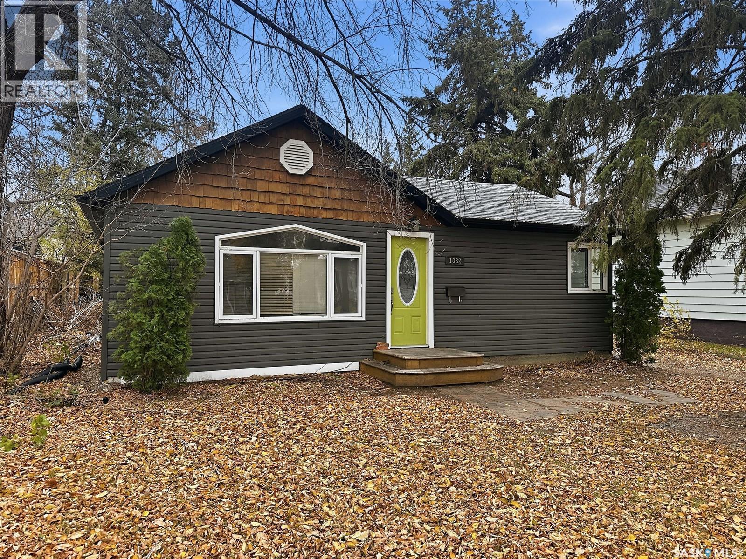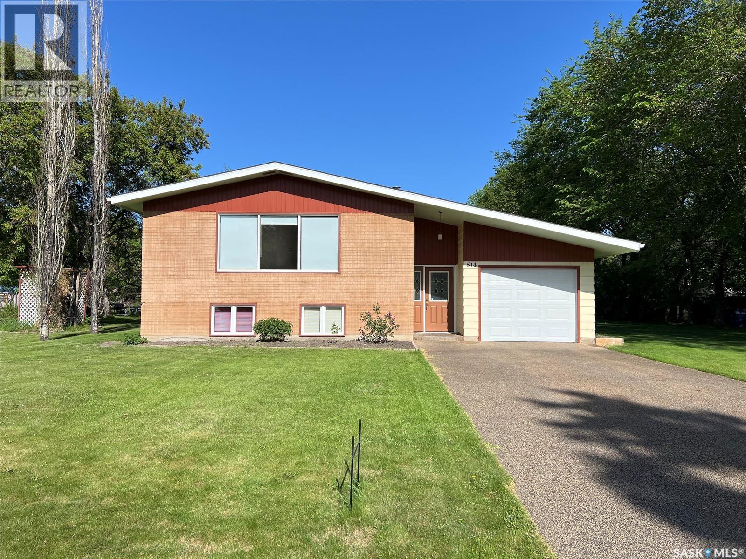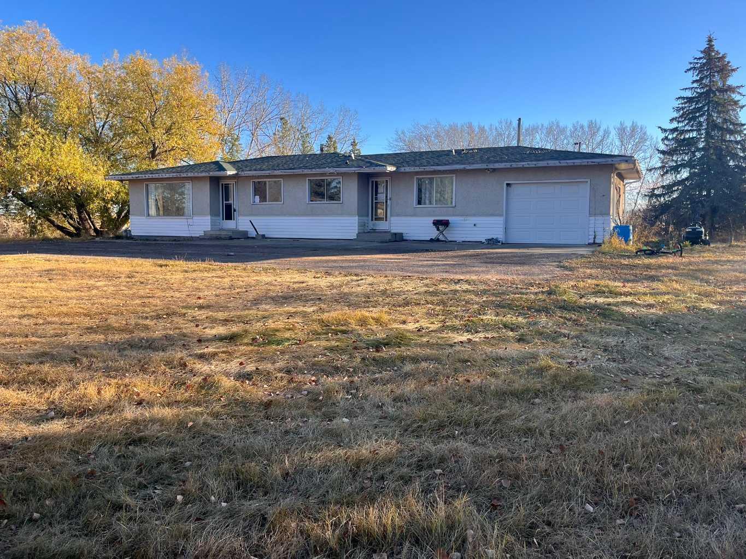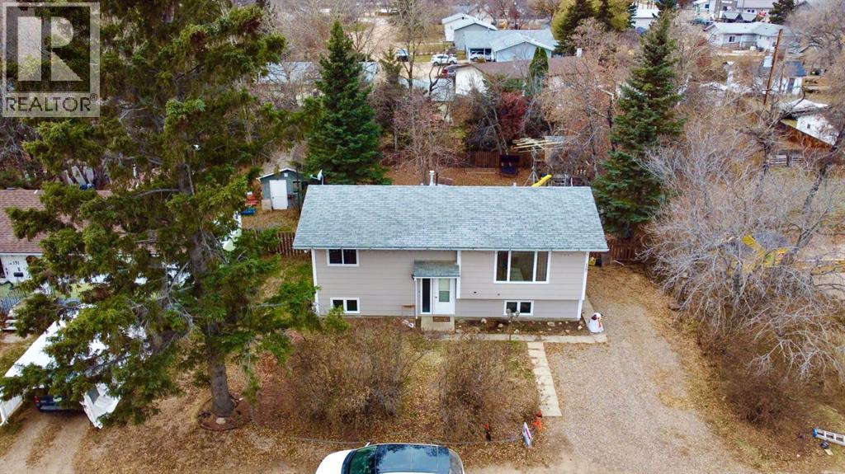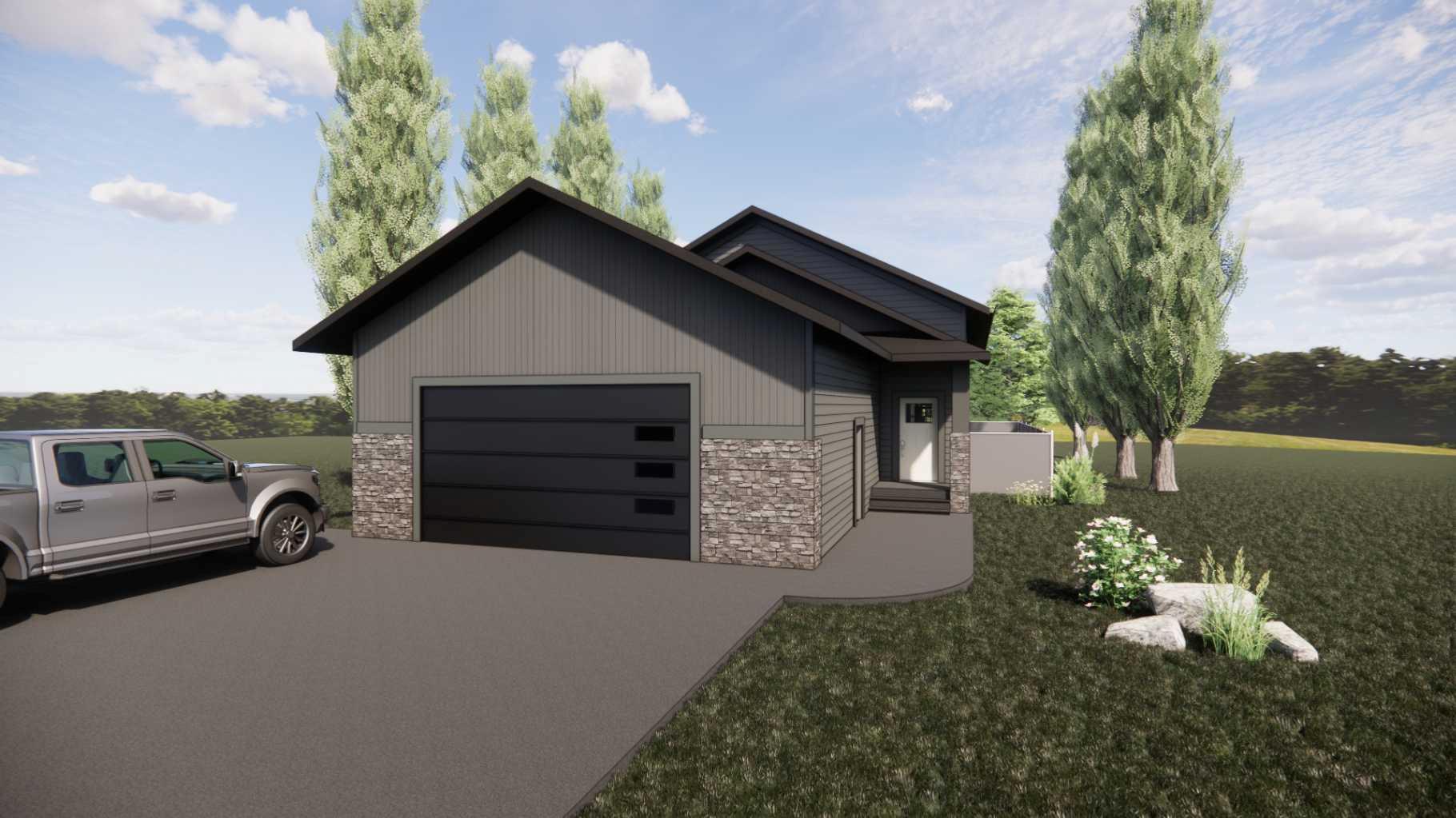
Highlights
Description
- Home value ($/Sqft)$395/Sqft
- Time on Houseful177 days
- Property typeResidential
- StyleBi-level
- Median school Score
- Lot size6,098 Sqft
- Year built2025
- Mortgage payment
Brand new spec home in the heart of Kitscoty—where quality construction meets small-town charm! Built with durability and efficiency in mind, this home features an ICF foundation and ICF walls on both the main floor and basement, offering superior insulation and long-term performance. The basement impresses with 9-foot ceilings and oversized windows, creating a bright, spacious feel. The oversized 26’ x 26’ garage includes 10-foot ceilings, a sump, and plenty of room for vehicles and storage. Exterior features include durable vinyl siding, aluminum soffit and fascia, architectural asphalt shingles, a poured concrete driveway, and front steps already in place. Inside, you’ll enjoy the comfort of a high-efficiency natural gas furnace and hot water tank, plus the flexibility to choose your own flooring with an included allowance. The ceiling boasts R60 blown-in insulation for excellent energy efficiency. Situated on a mature lot in the quiet community of Kitscoty, this home combines small-town living with modern construction standards. A perfect opportunity to move into a brand-new home built to last.
Home overview
- Cooling None
- Heat type Forced air, natural gas
- Pets allowed (y/n) No
- Construction materials Vinyl siding, wood frame
- Roof Asphalt shingle
- Fencing None
- # parking spaces 4
- Has garage (y/n) Yes
- Parking desc Double garage attached
- # full baths 3
- # total bathrooms 3.0
- # of above grade bedrooms 4
- # of below grade bedrooms 2
- Flooring Carpet, vinyl plank
- Appliances None
- Laundry information In basement
- County Vermilion river county of
- Subdivision Kitscoty
- Zoning description Residential
- Exposure N
- Lot desc Back lane
- Lot size (acres) 0.14
- New construction (y/n) Yes
- Basement information Finished,full
- Building size 1265
- Mls® # A2219006
- Property sub type Single family residence
- Status Active
- Tax year 2024
- Listing type identifier Idx

$-1,333
/ Month

