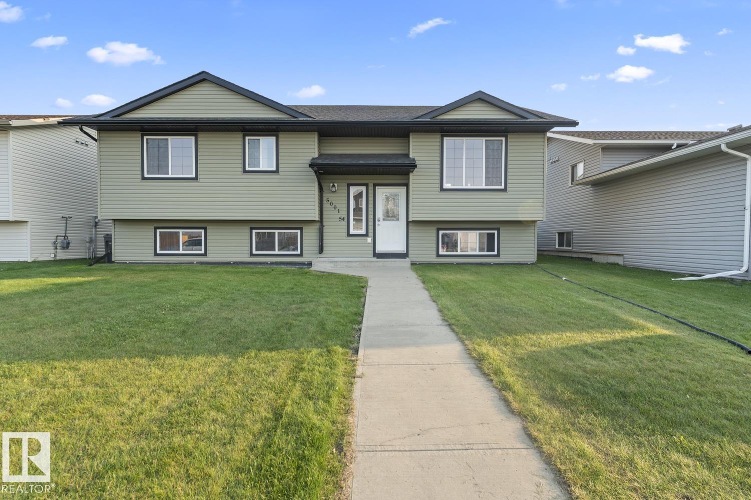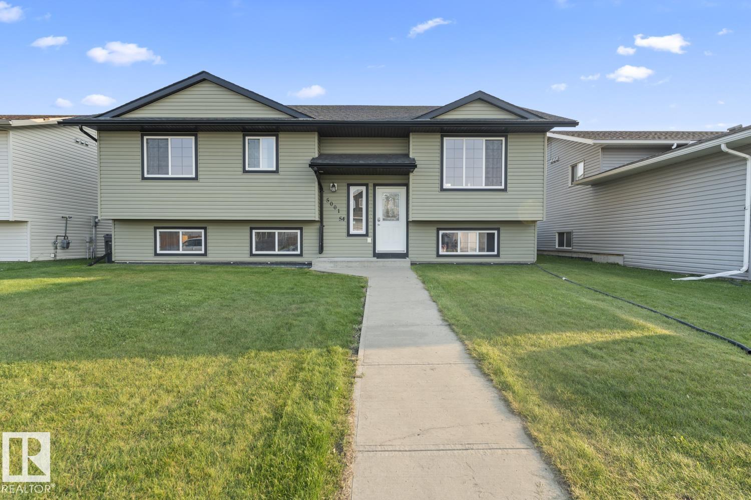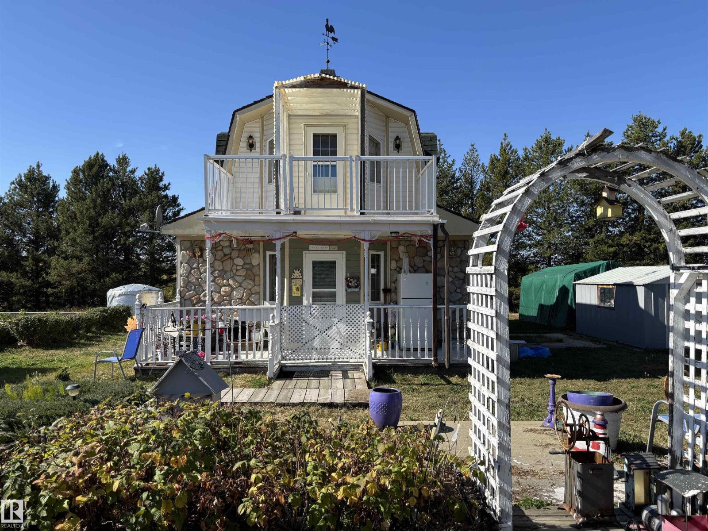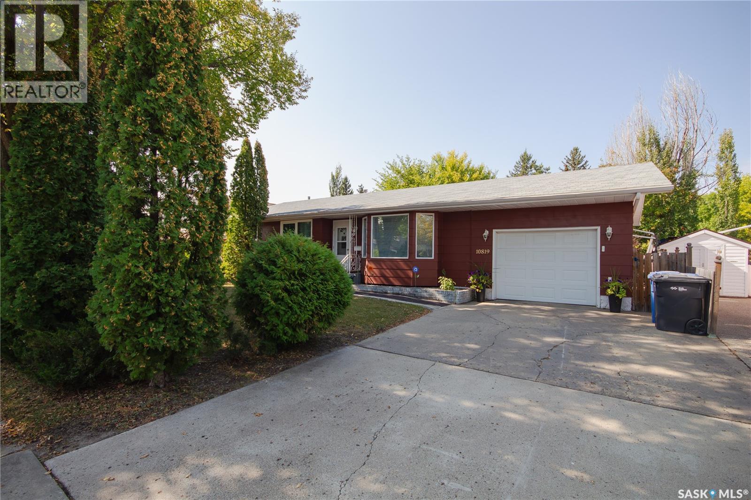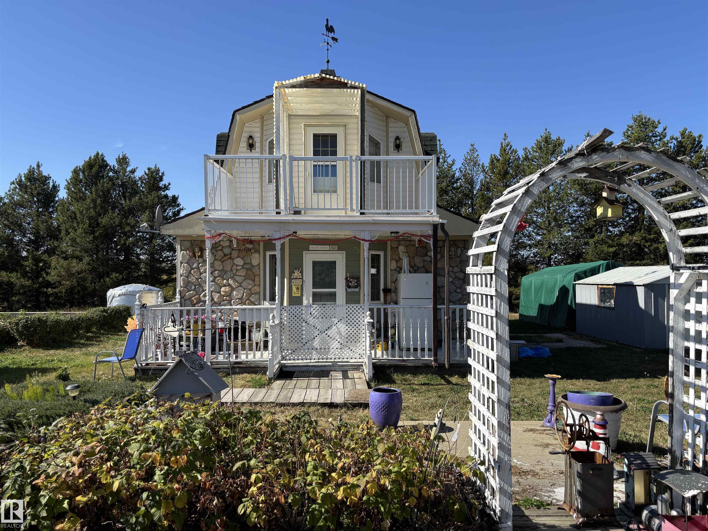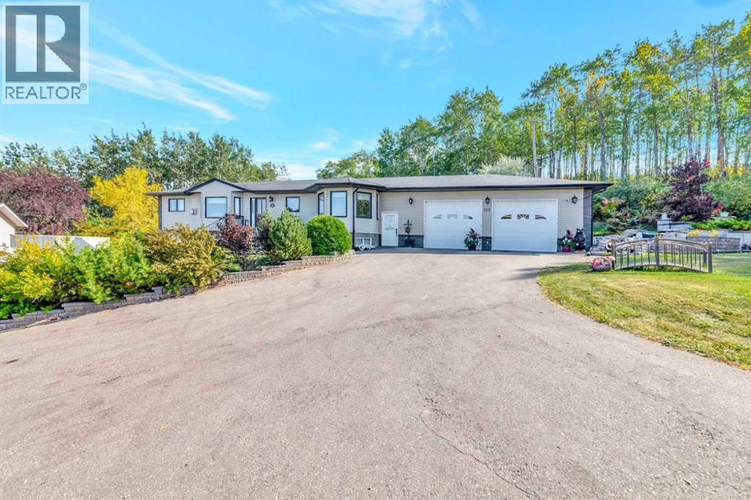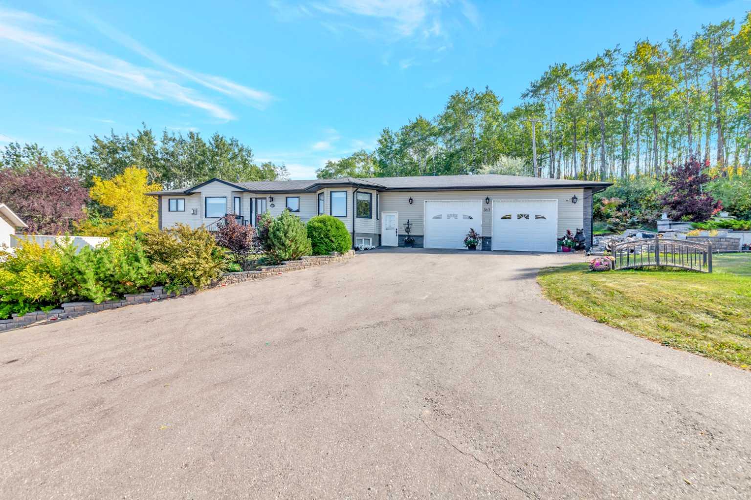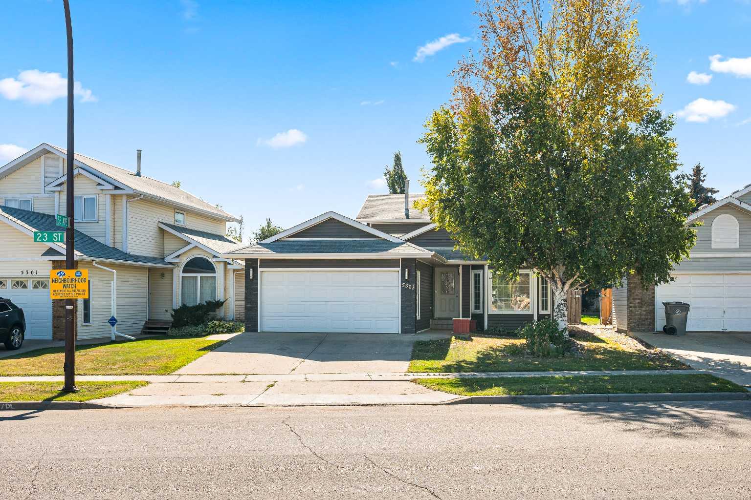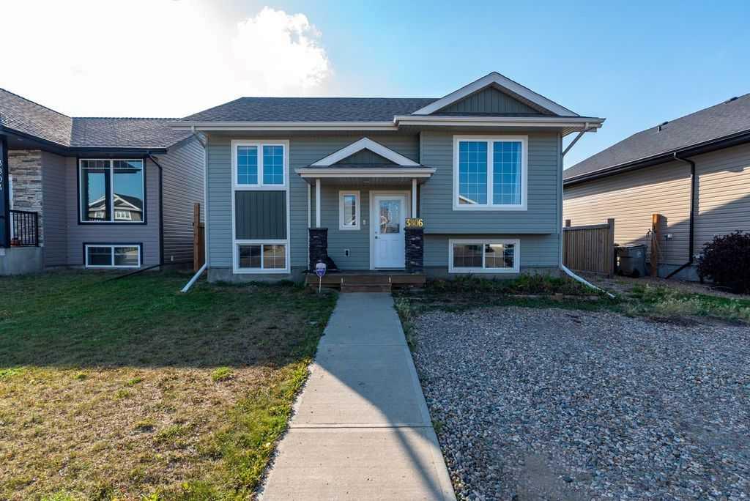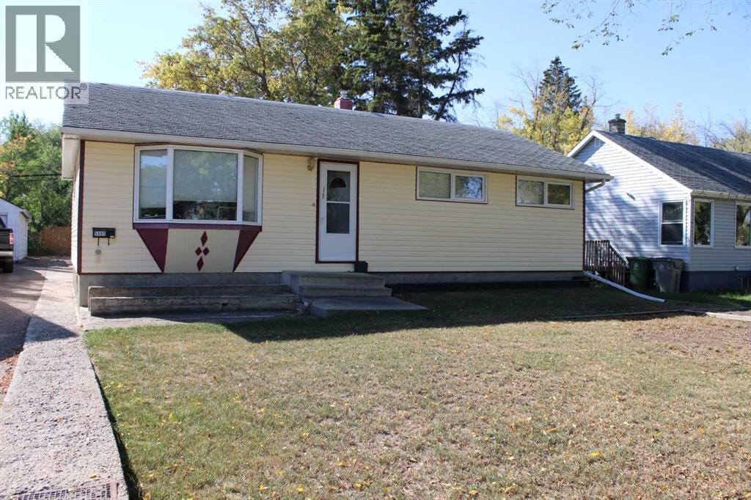
Highlights
Description
- Home value ($/Sqft)$155/Sqft
- Time on Houseful12 days
- Property typeSingle family
- StyleBungalow
- Median school Score
- Year built1981
- Mortgage payment
Tucked away in the quiet community of Kitscoty, this property offers a peaceful retreat from the hustle and bustle of city life. Enjoy the tranquillity of your surroundings while still being within easy reach of local attractions and amenities. Step inside this half duplex and be greeted by a cozy interior exuding warmth and comfort. Meticulously cared for, this home boasts a layout designed for modern living. A fenced yard surrounds the property, providing privacy and security for you and your loved ones. Whether it's hosting outdoor gatherings or simply enjoying some fresh air, the spacious yard offers endless possibilities. The side entry allows an opportunity for expansion. . Don't miss out on the chance to own this exceptional property in Kitscoty, Alberta. Schedule a viewing today and discover the endless possibilities that await you in this charming home! Check out the 3D virtual tour. (id:63267)
Home overview
- Cooling None
- Heat source Natural gas
- Heat type Other, forced air
- # total stories 1
- Construction materials Poured concrete, wood frame
- Fencing Fence
- # parking spaces 3
- # full baths 2
- # total bathrooms 2.0
- # of above grade bedrooms 5
- Flooring Carpeted, laminate, linoleum
- Lot desc Lawn
- Lot dimensions 4069
- Lot size (acres) 0.0956062
- Building size 1000
- Listing # A2254186
- Property sub type Single family residence
- Status Active
- Furnace 2.615m X 4.395m
Level: Basement - Bedroom 3.581m X 2.615m
Level: Basement - Bedroom 3.2m X 3.911m
Level: Basement - Bathroom (# of pieces - 3) 2.082m X 2.31m
Level: Basement - Storage 1.448m X 2.414m
Level: Basement - Family room 5.462m X 5.054m
Level: Basement - Kitchen 2.185m X 2.643m
Level: Main - Living room 4.014m X 3.81m
Level: Main - Bathroom (# of pieces - 3) 1.472m X 2.185m
Level: Main - Bedroom 2.591m X 2.92m
Level: Main - Primary bedroom 3.1m X 4.063m
Level: Main - Dining room 3.581m X 3.758m
Level: Main - Bedroom 3.1m X 2.438m
Level: Main - Storage 1.5m X 1.5m
Level: Main
- Listing source url Https://www.realtor.ca/real-estate/28819241/4905-53-avenue-kitscoty
- Listing type identifier Idx


