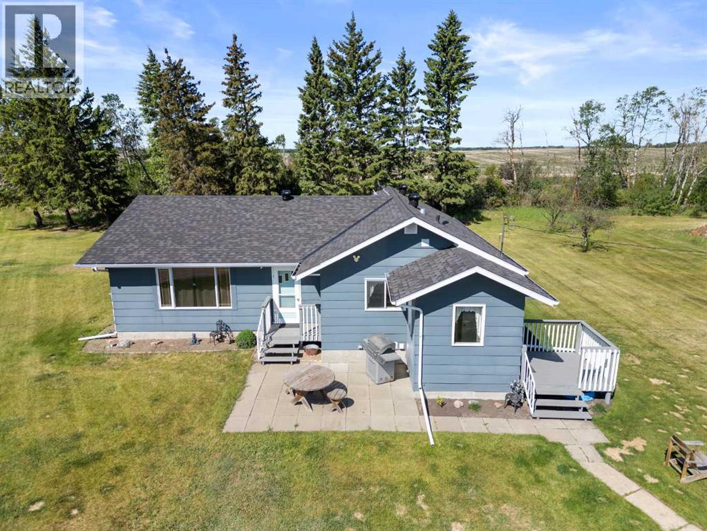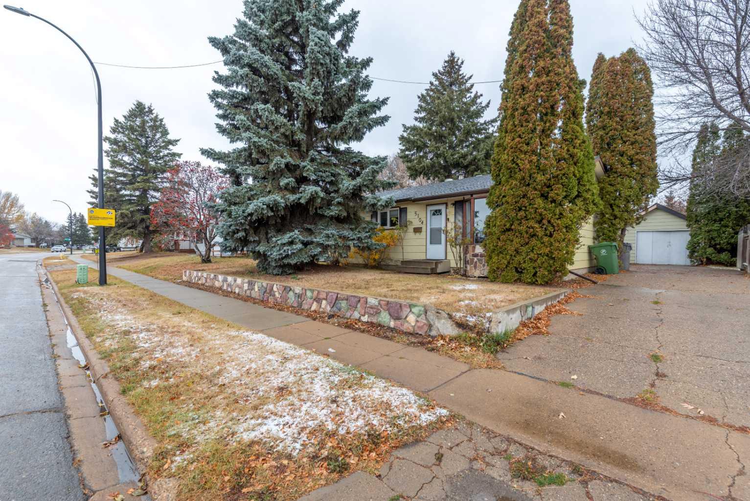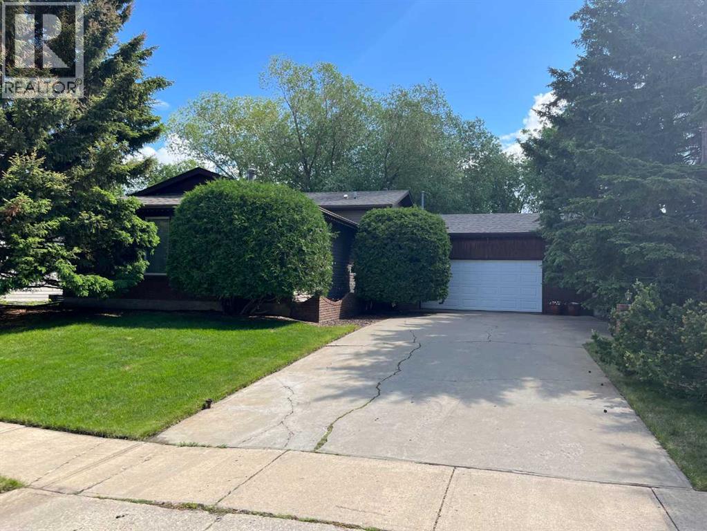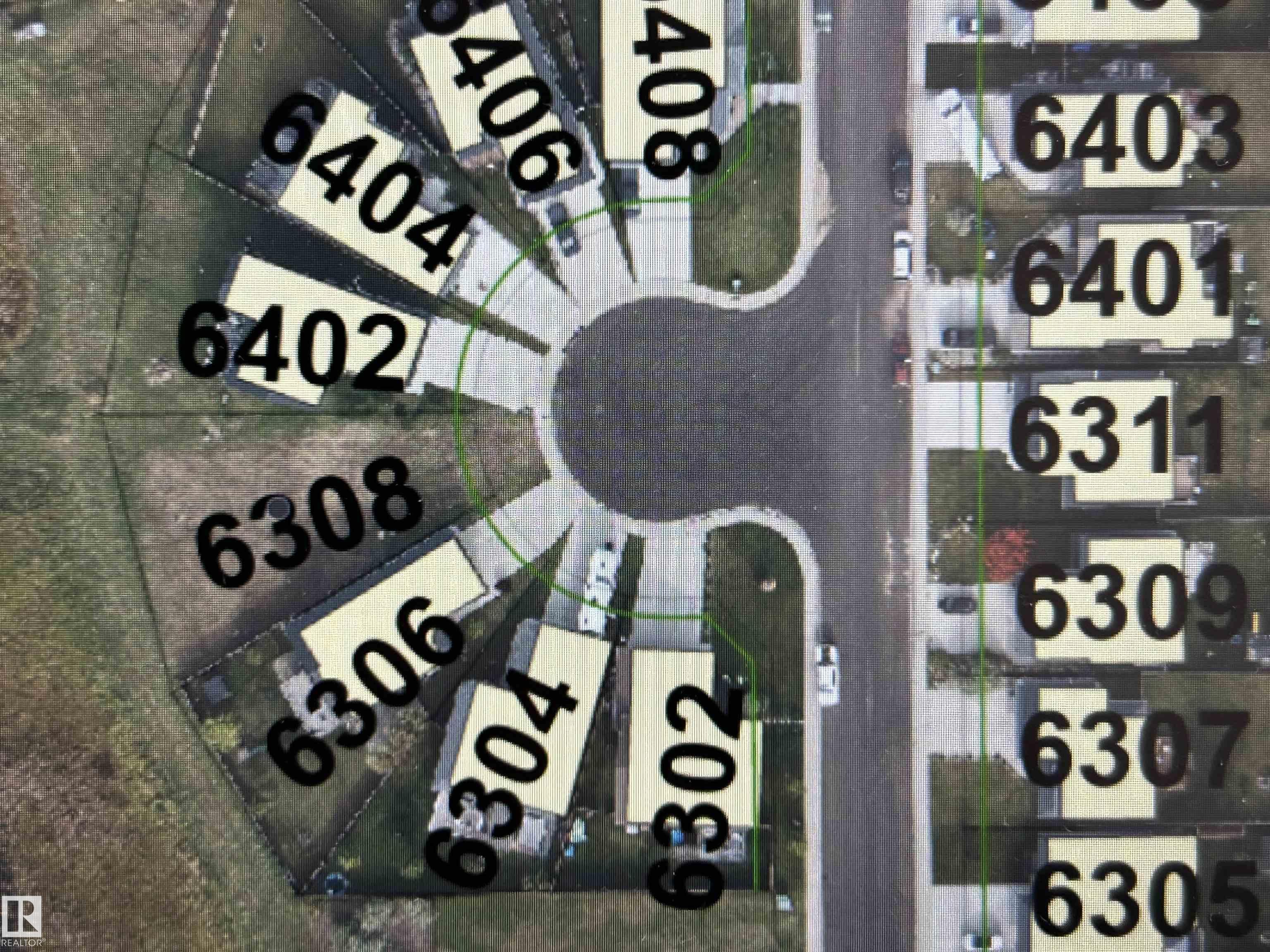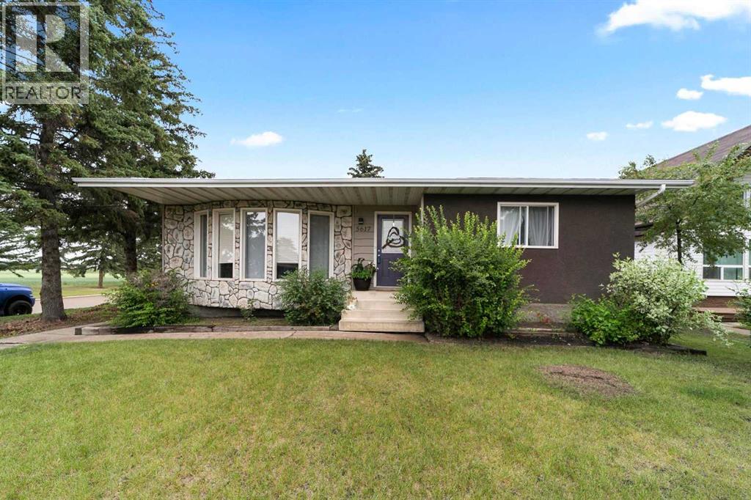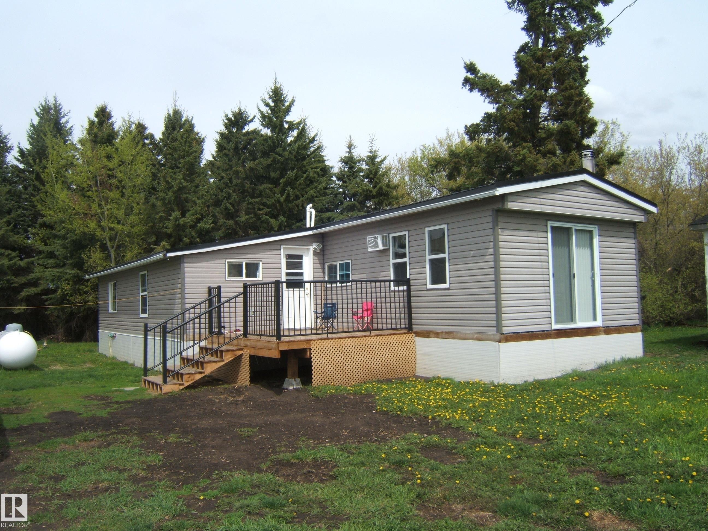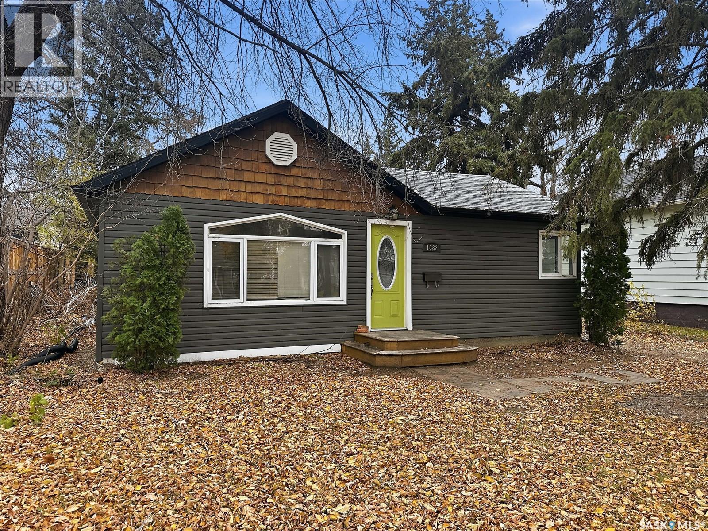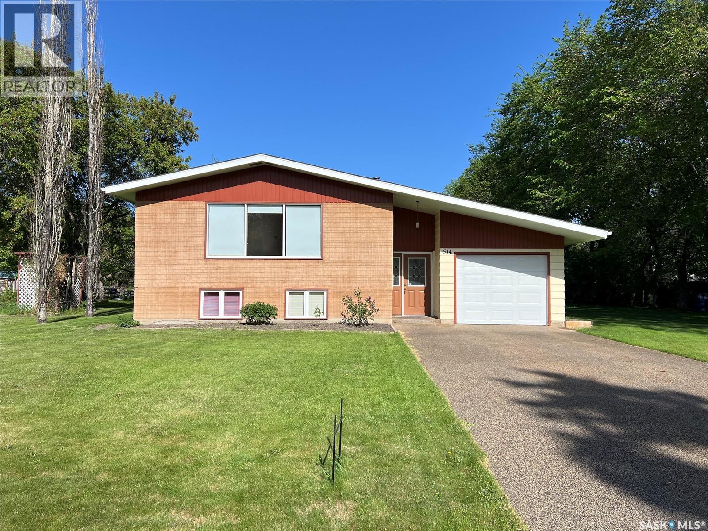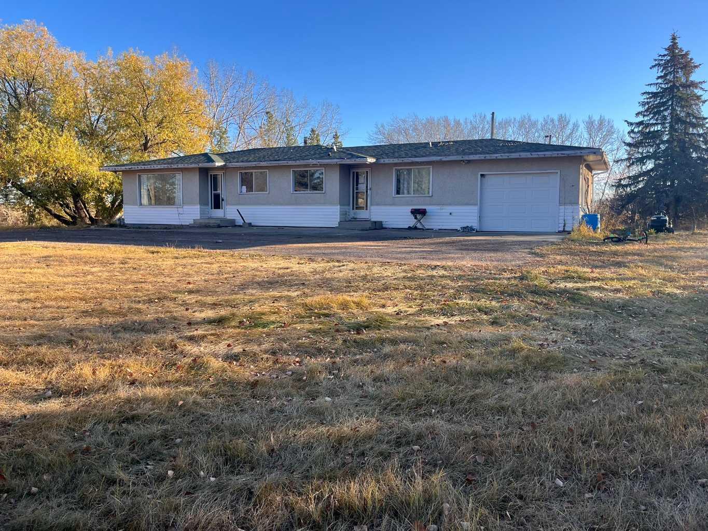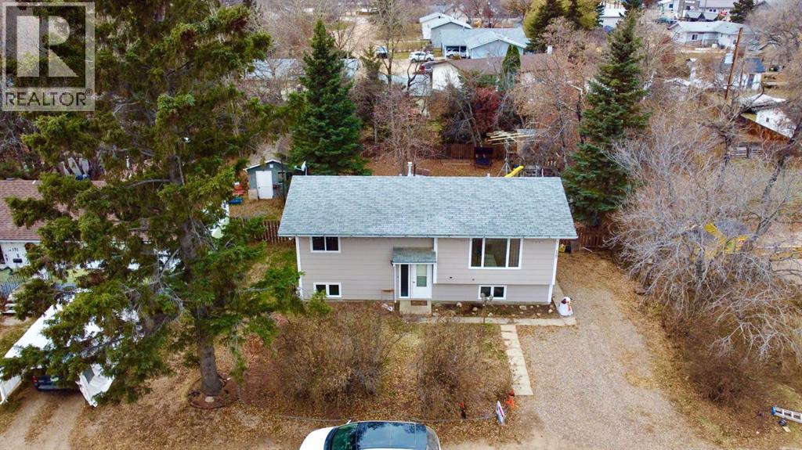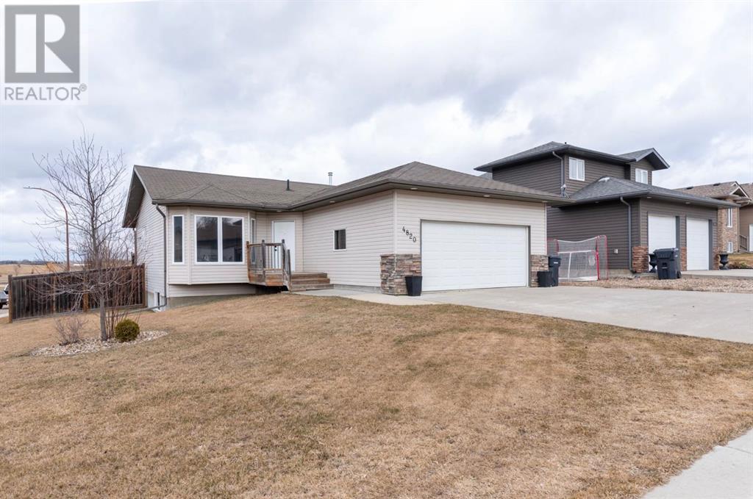
Highlights
Description
- Home value ($/Sqft)$319/Sqft
- Time on Houseful187 days
- Property typeSingle family
- StyleBungalow
- Median school Score
- Lot size11 Sqft
- Year built2010
- Garage spaces2
- Mortgage payment
Looking for more home for your budget? Discover this beautifully appointed 1,200+ sq/ft bungalow in the welcoming community of Kitscoty – just a short 15-minute commute to Lloydminster! This well-maintained home is situated on a spacious corner lot and features a double attached heated garage, perfect for Alberta winters.Step inside to an inviting open-concept main floor that’s ideal for entertaining. The bright, freshly painted living space flows seamlessly into a spacious kitchen and dining area, creating a warm and functional layout. With three bedrooms on the main level, there’s room for the whole family.Downstairs, you’ll find a fully finished basement completed within the past year, offering a massive rec room, an additional bedroom, and a den – perfect for a home office or guest space.Enjoy the outdoors with a fully fenced yard and potential RV parking, all while living in a town that offers K-12 schooling, vibrant community programs, and a quaint yet convenient downtown core. Kitscoty provides the perfect balance of small-town charm and big-city access.Don’t miss your chance to own this turn-key home in a family-friendly community. Book your showing today! (id:55581)
Home overview
- Cooling None
- Heat type Forced air
- # total stories 1
- Construction materials Wood frame
- Fencing Fence
- # garage spaces 2
- # parking spaces 4
- Has garage (y/n) Yes
- # full baths 3
- # total bathrooms 3.0
- # of above grade bedrooms 4
- Flooring Laminate
- Subdivision Kitscoty
- Lot dimensions 1
- Lot size (acres) 2.470966e-4
- Building size 1206
- Listing # A2215650
- Property sub type Single family residence
- Status Active
- Bathroom (# of pieces - 4) Level: Basement
- Bedroom 4.139m X 4.292m
Level: Basement - Den 3.505m X 2.768m
Level: Basement - Furnace 3.453m X 5.892m
Level: Basement - Recreational room / games room 8.711m X 4.673m
Level: Basement - Kitchen 4.42m X 4.343m
Level: Main - Dining room 4.42m X 5.182m
Level: Main - Primary bedroom 3.709m X 3.987m
Level: Main - Bedroom 2.691m X 3.709m
Level: Main - Bathroom (# of pieces - 4) Level: Main
- Bedroom 3.2m X 3.377m
Level: Main - Bathroom (# of pieces - 3) Level: Main
- Listing source url Https://www.realtor.ca/real-estate/28226214/4820-54-avenue-kitscoty-kitscoty
- Listing type identifier Idx

$-1,026
/ Month

