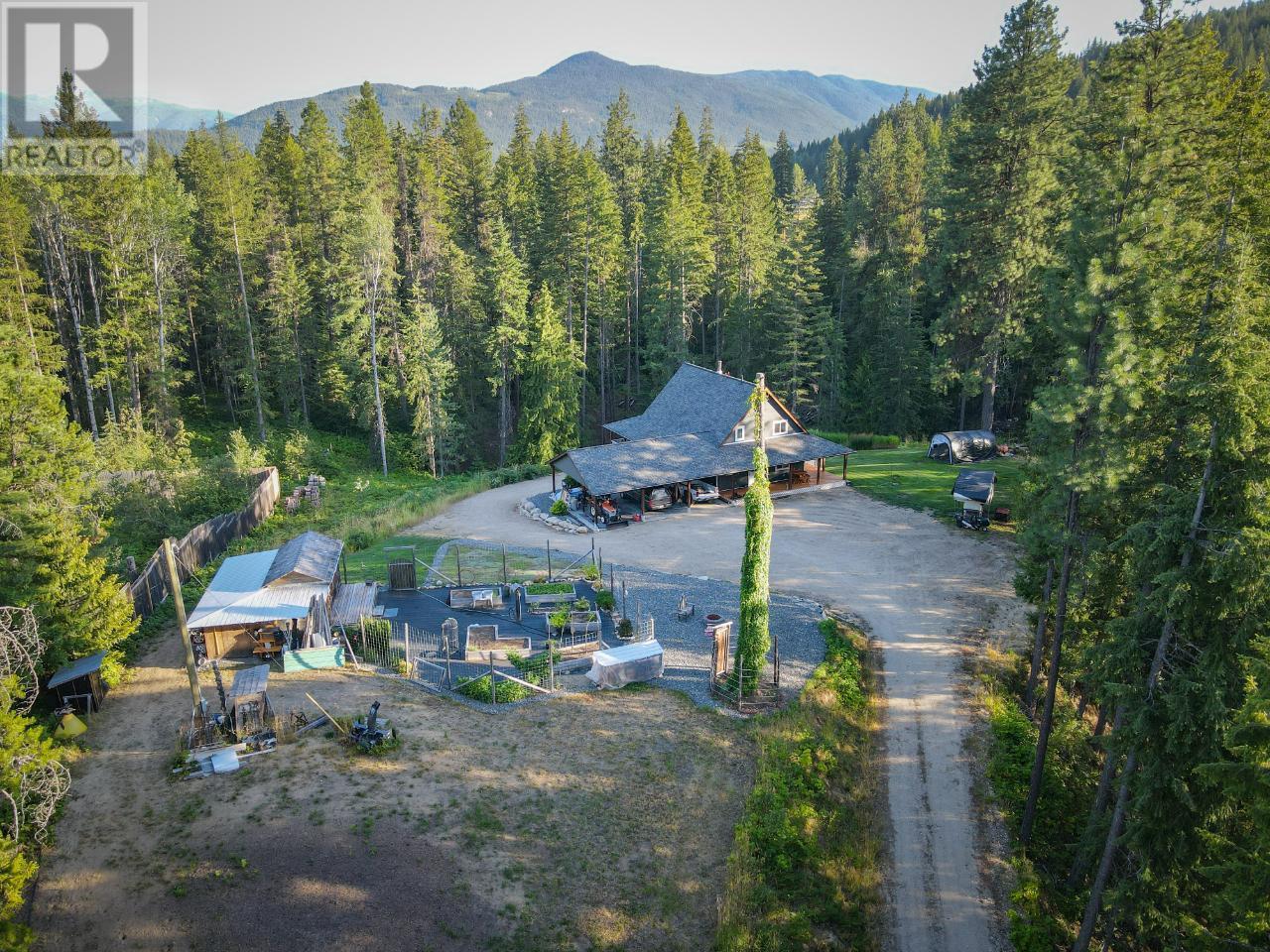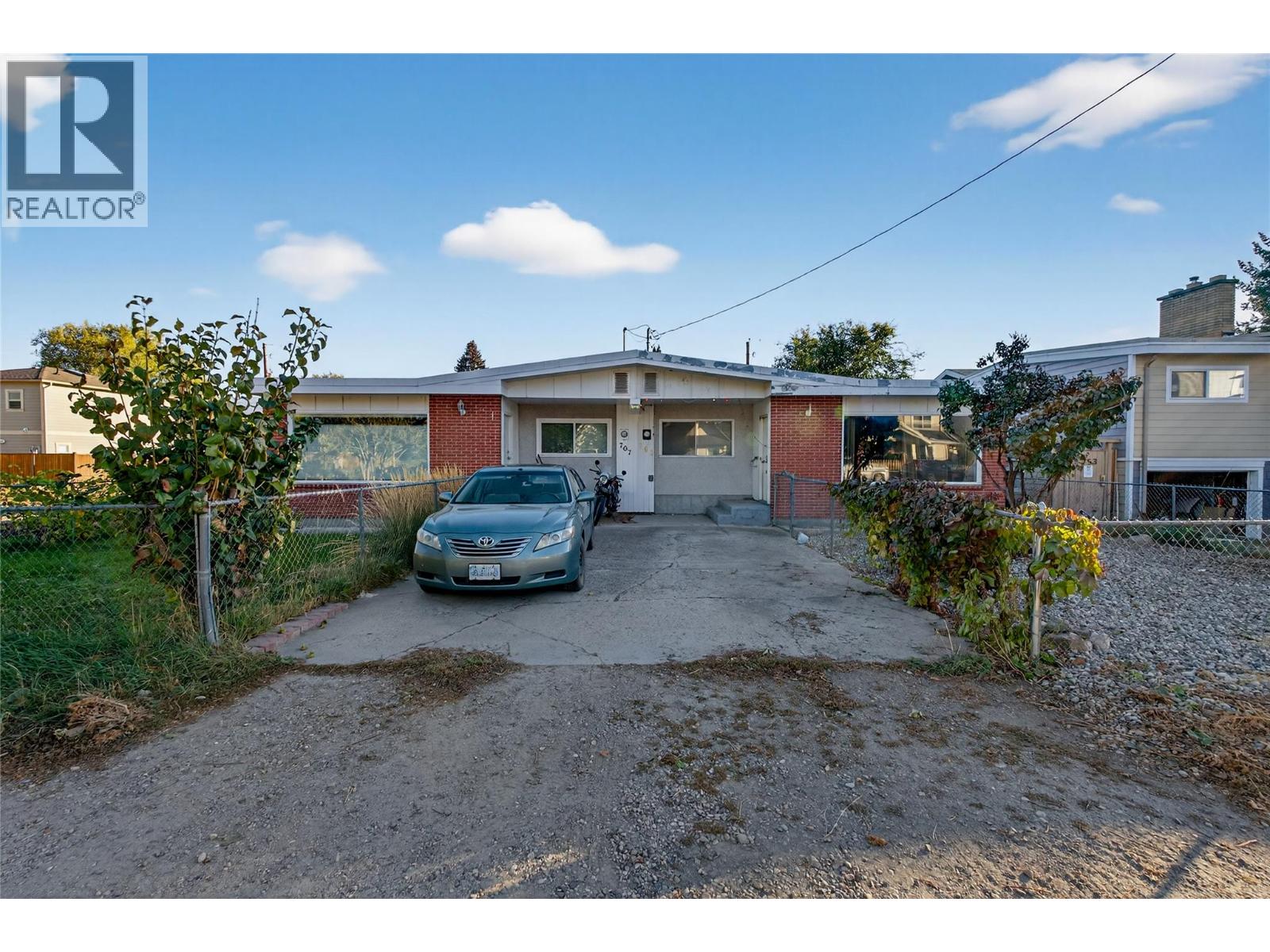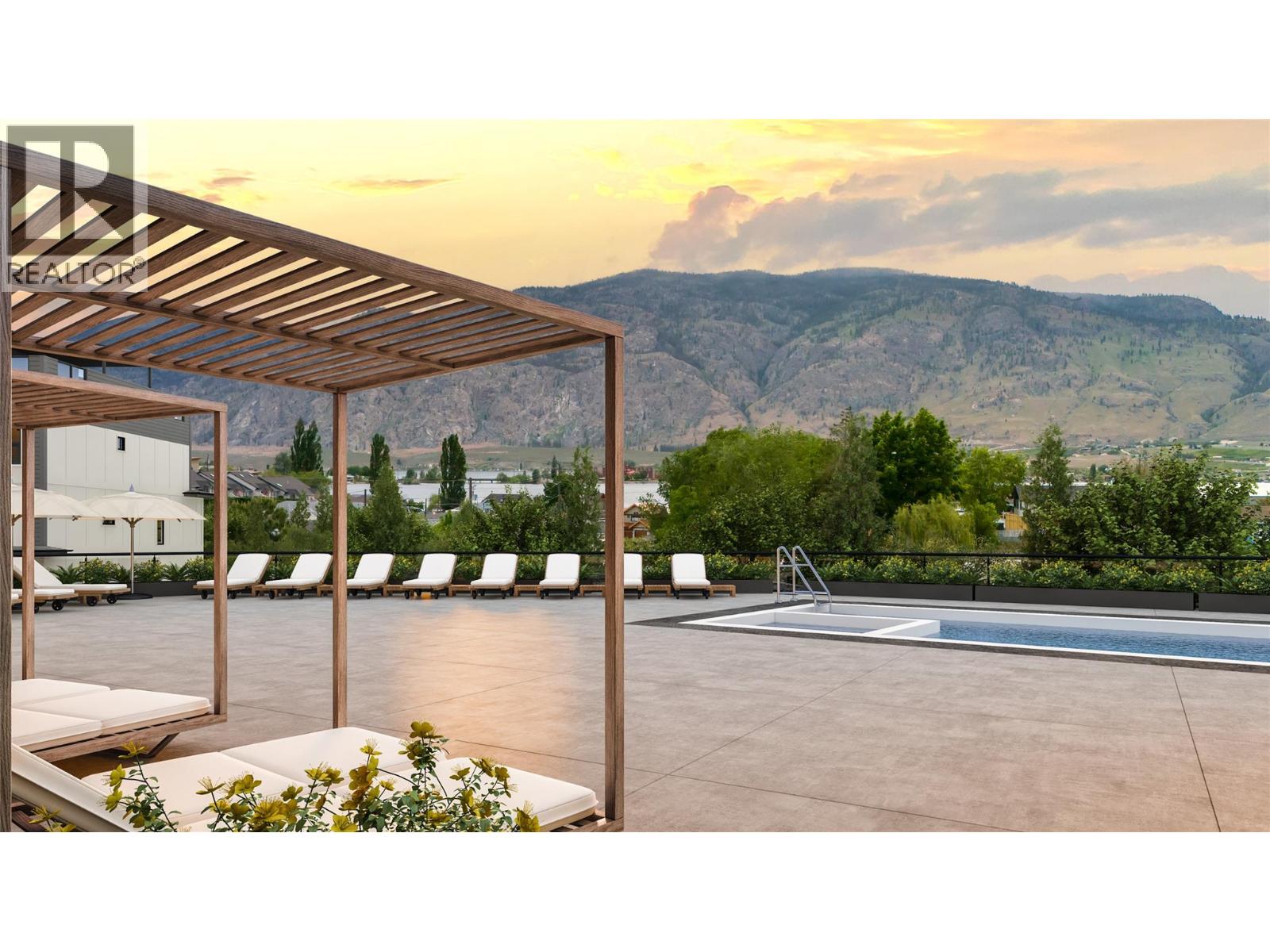
4351 Poplar Ridge Rd
4351 Poplar Ridge Rd
Highlights
Description
- Home value ($/Sqft)$458/Sqft
- Time on Houseful162 days
- Property typeSingle family
- Median school Score
- Lot size14.77 Acres
- Year built2013
- Mortgage payment
PRICE REDUCTION Do you crave privacy & a quality-built custom home? Be prepared to be impressed with this 14.77 acre treed property on the outskirts of Crescent Valley. The features in this 2013-built home are beautiful, with vaulted ceilings and 360"" mountain views from the covered wrap-around porch. Custom Alder and clear Fir cabinetry finishes throughout. Approximately 8 acres on a sloping sunny bench with the remaining 6.77 acres below featuring Langille Creek. There are already other cleared, building sites ready to go. There's a beautifully designed, fenced garden with garden boxes & a serviced garden shed. Only 20 min from either Nelson or Castlegar, close to schools and amenities. This open-zoning property has many possibilities! Approximately 200K+ in timber value, stumpage fees paid already and the property can come with 30K worth of machinery. (id:55581)
Home overview
- Heat type Forced air, see remarks
- Sewer/ septic Septic tank
- # total stories 2
- Roof Unknown
- # parking spaces 8
- Has garage (y/n) Yes
- # full baths 3
- # total bathrooms 3.0
- # of above grade bedrooms 2
- Flooring Ceramic tile, hardwood
- Subdivision South slocan to passmore
- Zoning description Unknown
- Lot dimensions 14.77
- Lot size (acres) 14.77
- Building size 2316
- Listing # 10347616
- Property sub type Single family residence
- Status Active
- Bathroom (# of pieces - 4) Measurements not available
Level: 2nd - Loft 6.858m X 5.486m
Level: 2nd - Laundry 2.591m X 1.6m
Level: Basement - Family room 4.394m X 7.417m
Level: Basement - Utility 3.607m X 3.226m
Level: Basement - Bedroom 4.623m X 3.531m
Level: Basement - Bathroom (# of pieces - 4) Measurements not available
Level: Basement - Dining room 4.166m X 3.353m
Level: Main - Primary bedroom 4.191m X 3.759m
Level: Main - Living room 4.47m X 4.369m
Level: Main - Pantry 2.667m X 1.524m
Level: Main - Kitchen 3.962m X 2.845m
Level: Main - Bathroom (# of pieces - 4) Measurements not available
Level: Main
- Listing source url Https://www.realtor.ca/real-estate/28300479/4351-poplar-ridge-road-krestova-south-slocan-to-passmore
- Listing type identifier Idx

$-2,827
/ Month












