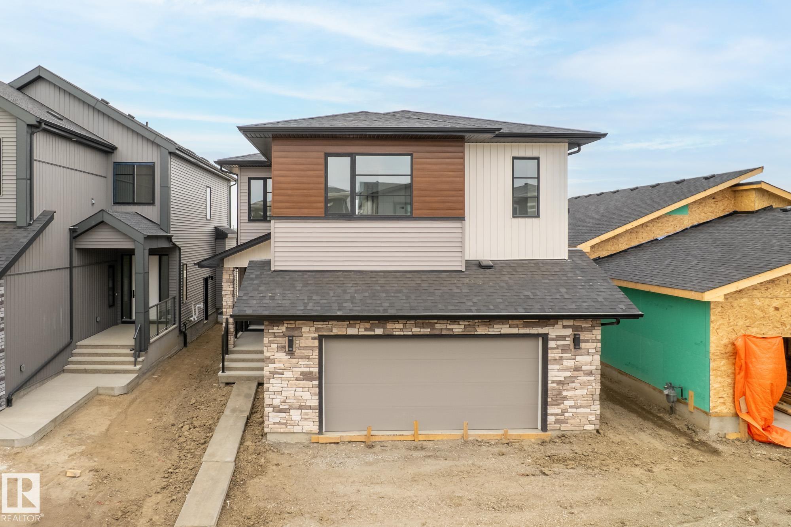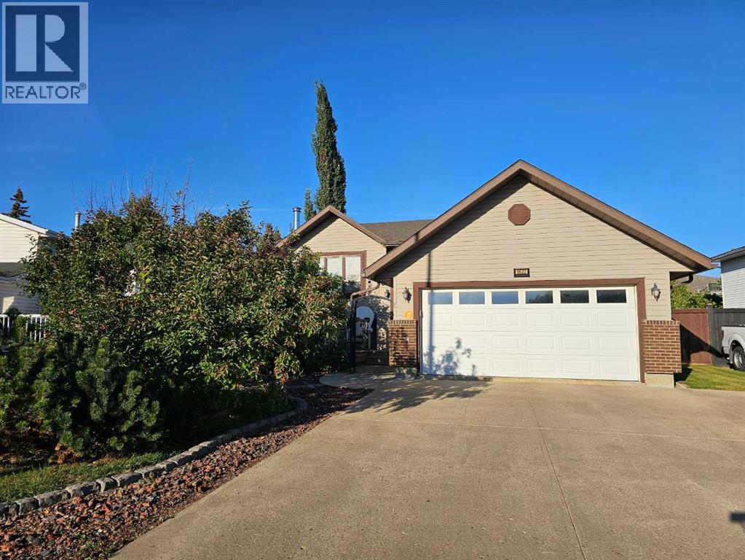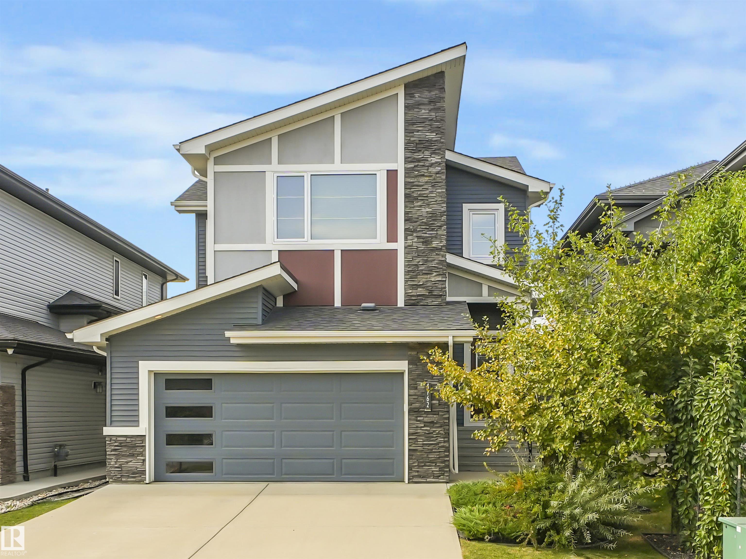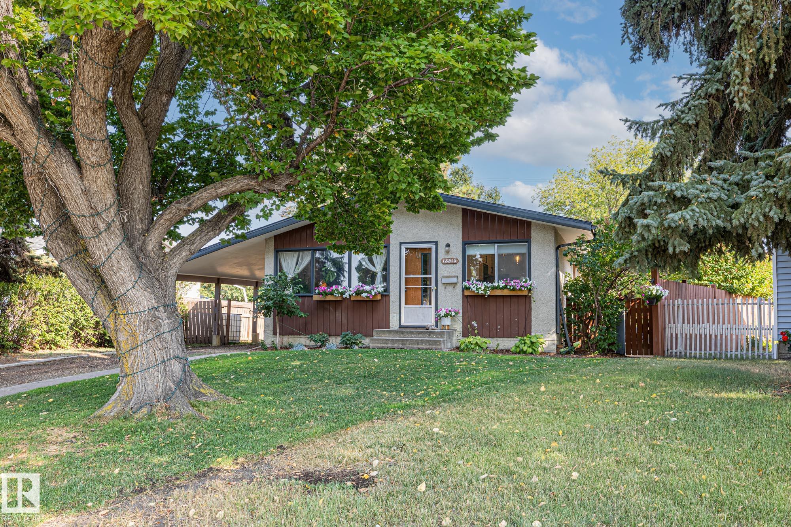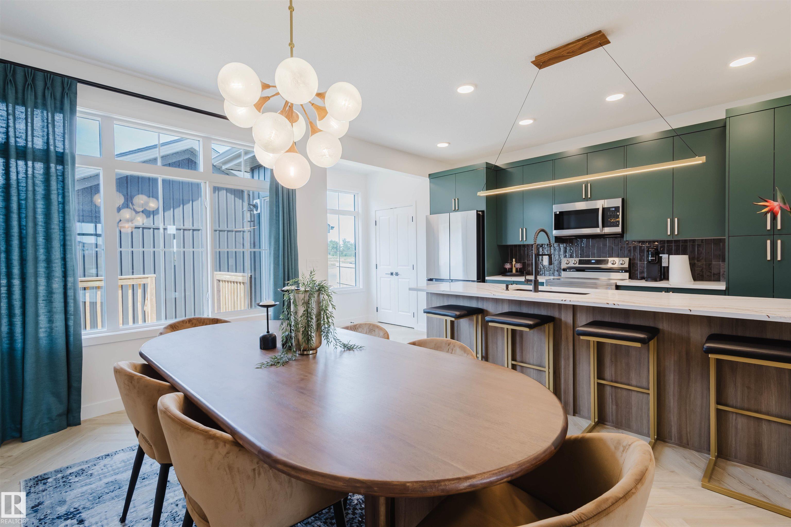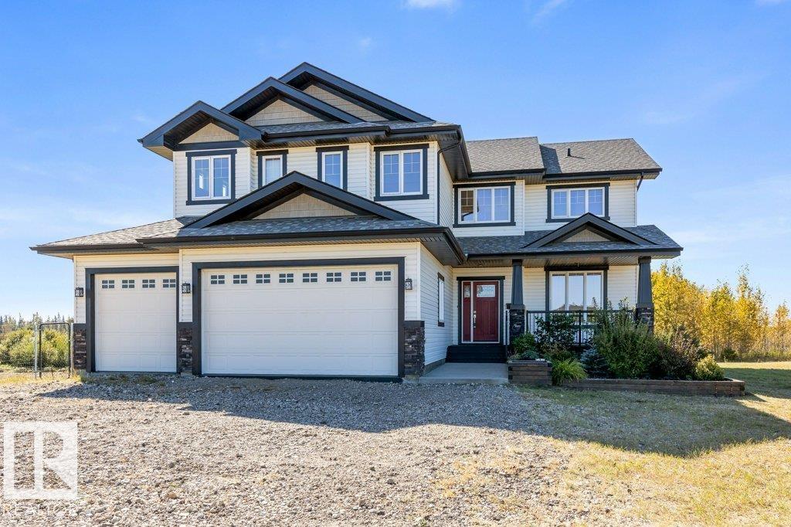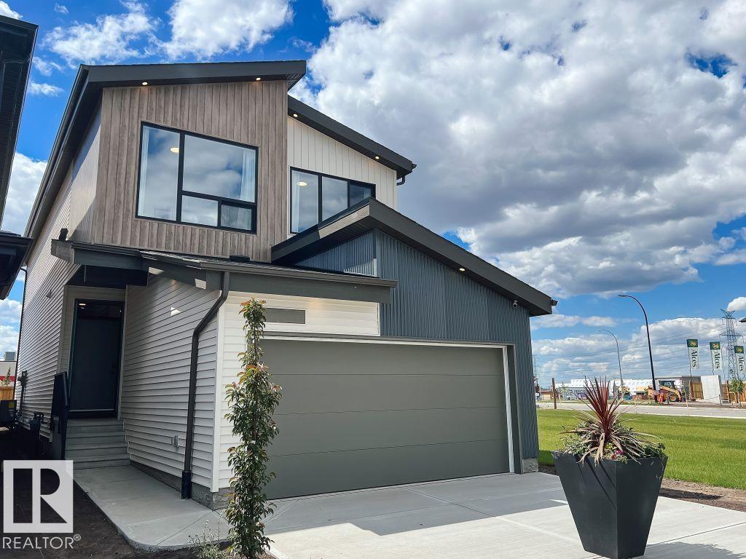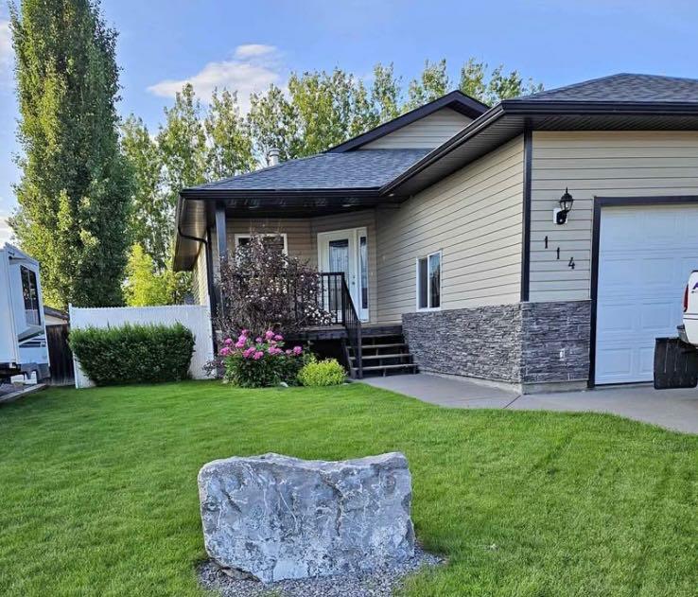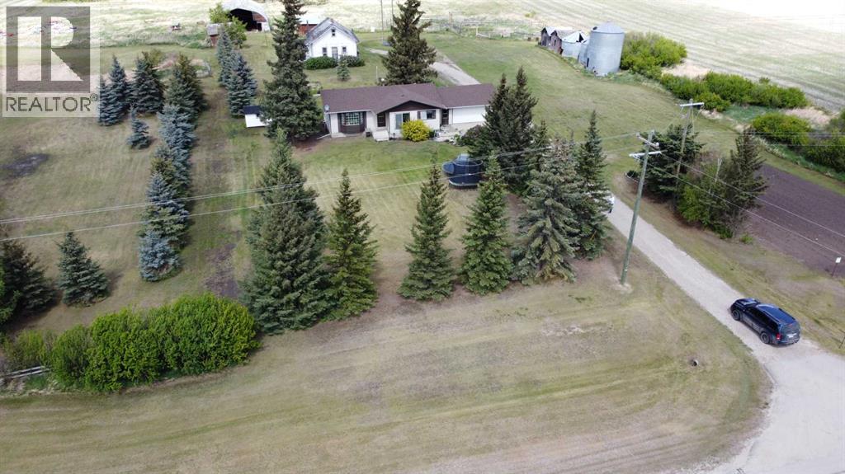
Highlights
Description
- Home value ($/Sqft)$356/Sqft
- Time on Houseful135 days
- Property typeSingle family
- StyleBungalow
- Lot size3.90 Acres
- Year built1978
- Garage spaces2
- Mortgage payment
Perfect for first-time acreage buyers looking to escape the city and enjoy peaceful rural living, this updated 5-bedroom, 2-bathroom home sits on 3.9 acres just one mile west of La Glace, right off pavement, and is zoned CR-5 for flexibility. Featuring a 26’ x 24’ attached garage and a second residence with rental or family potential, this property offers excellent value and space for growing families. The main home has seen many upgrades including a fully renovated kitchen, updated flooring, paint, and bathrooms, plus a fully developed basement with a kitchenette and cold storage. The yard is nicely treed for privacy, and the second home—currently rented to a family member—could help with the mortgage or provide space for extended family. Affordable, move-in ready, and loaded with potential—this is rural living made easy! (id:63267)
Home overview
- Cooling None
- Heat source Natural gas
- Heat type Forced air
- # total stories 1
- Construction materials Poured concrete, wood frame
- Fencing Partially fenced
- # garage spaces 2
- # parking spaces 20
- Has garage (y/n) Yes
- # full baths 2
- # total bathrooms 2.0
- # of above grade bedrooms 5
- Flooring Carpeted, vinyl
- Lot dimensions 3.9
- Lot size (acres) 3.9
- Building size 1236
- Listing # A2217708
- Property sub type Single family residence
- Status Active
- Bedroom 4.014m X 4.039m
Level: Basement - Bedroom 4.825m X 3.301m
Level: Basement - Bathroom (# of pieces - 3) 1.905m X 1.6m
Level: Basement - Bedroom 2.768m X 3.024m
Level: Main - Primary bedroom 4.09m X 3.301m
Level: Main - Bedroom 3.124m X 3.024m
Level: Main - Bathroom (# of pieces - 4) 2.262m X 2.996m
Level: Main
- Listing source url Https://www.realtor.ca/real-estate/28258071/ab-84052-hwy-59-la-glace
- Listing type identifier Idx

$-1,173
/ Month


