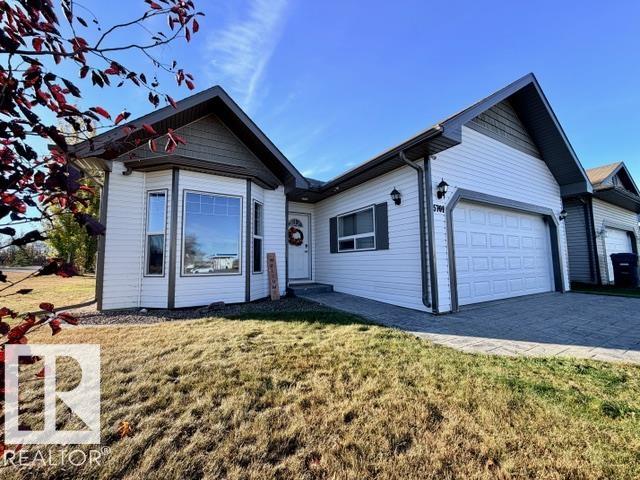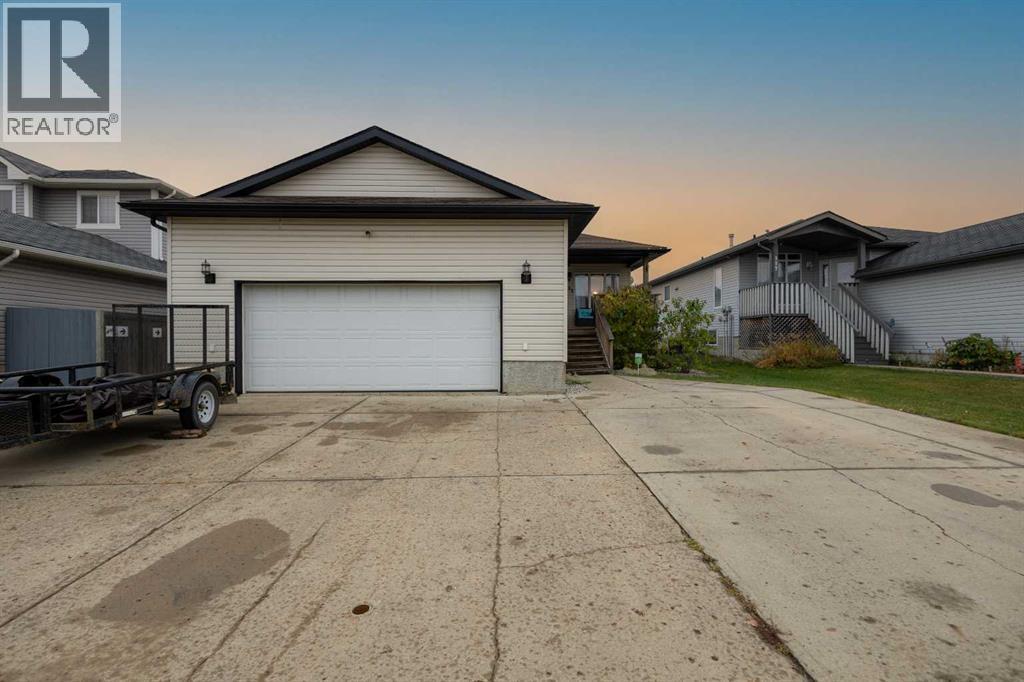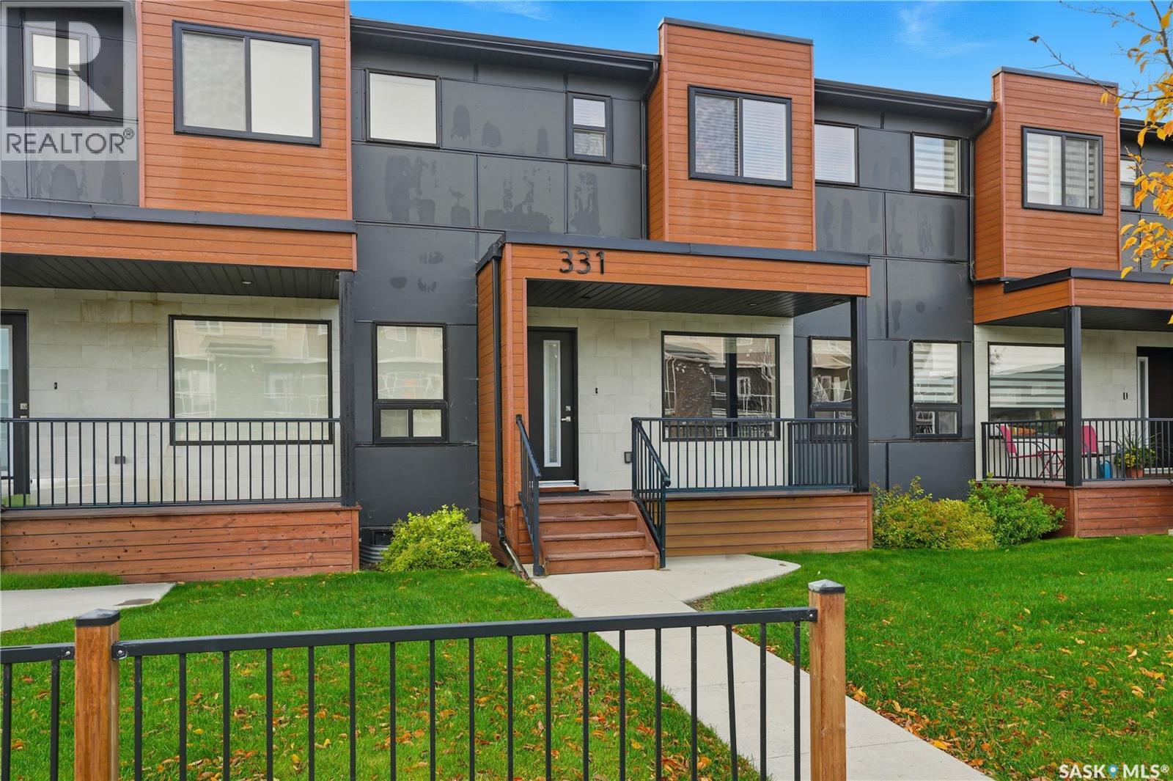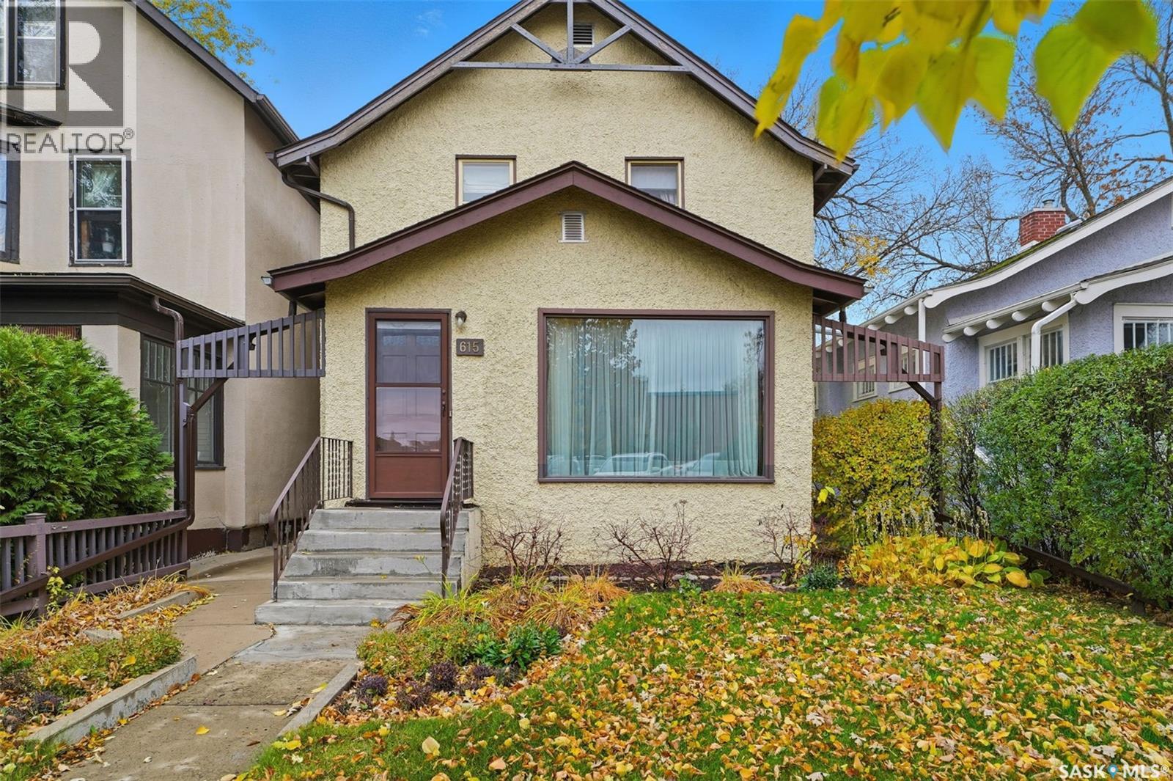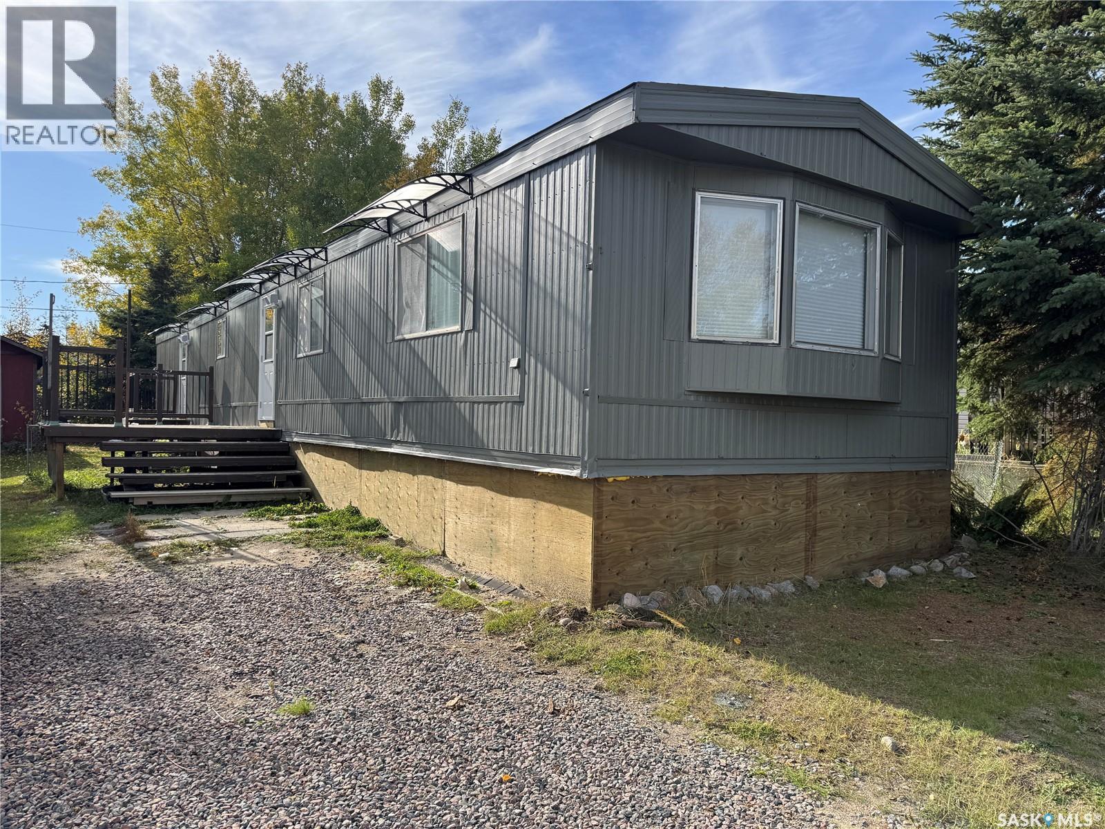
Highlights
Description
- Home value ($/Sqft)$139/Sqft
- Time on Houseful12 days
- Property typeSingle family
- StyleMobile home
- Year built1983
- Mortgage payment
Check out this fully renovated home on a quiet street! With 3 bedrooms and 1 1/2 bathrooms, this mobile home has enough space for a family to live comfortably. The entire house has been recently painted and it has newer laminate flooring that flows continuously through every room. Natural gas heating is already installed, so you don't have to worry about high bills in the winter months. The open concept white kitchen flows seamlessly to the dinging area and large living room. The main bedroom has a large closet and access to the full bathroom with a lovely glass enclosed shower. The two spare rooms share a jack-and-jill half bathroom. Outside you find a good sized deck, storage shed, and a private backyard with a fire pit area. Lots of great features in this home for an affordable price! Quick possession is available. (id:63267)
Home overview
- Heat source Natural gas
- Heat type Forced air
- Fencing Partially fenced
- # full baths 2
- # total bathrooms 2.0
- # of above grade bedrooms 3
- Lot dimensions 6654
- Lot size (acres) 0.15634398
- Building size 1152
- Listing # Sk020607
- Property sub type Single family residence
- Status Active
- Bathroom (# of pieces - 3) 2.438m X 1.524m
Level: Main - Living room 5.182m X 4.572m
Level: Main - Ensuite bathroom (# of pieces - 2) 1.829m X 0.914m
Level: Main - Primary bedroom 4.572m X 3.353m
Level: Main - Bedroom 3.353m X 2.134m
Level: Main - Kitchen / dining room 4.572m X 3.658m
Level: Main - Bedroom 3.353m X 2.438m
Level: Main
- Listing source url Https://www.realtor.ca/real-estate/28976516/1119-dalby-crescent-la-ronge
- Listing type identifier Idx

$-426
/ Month

