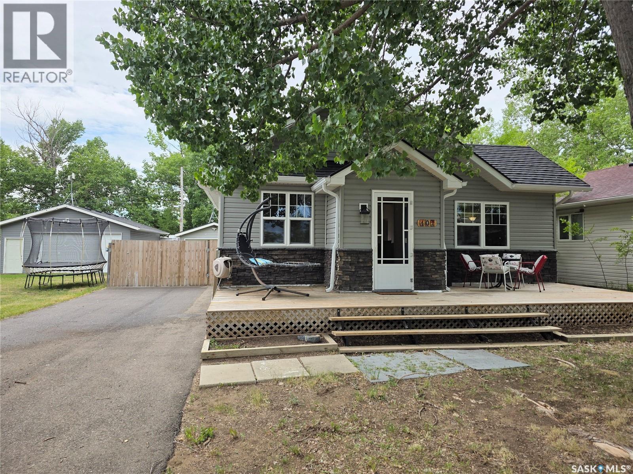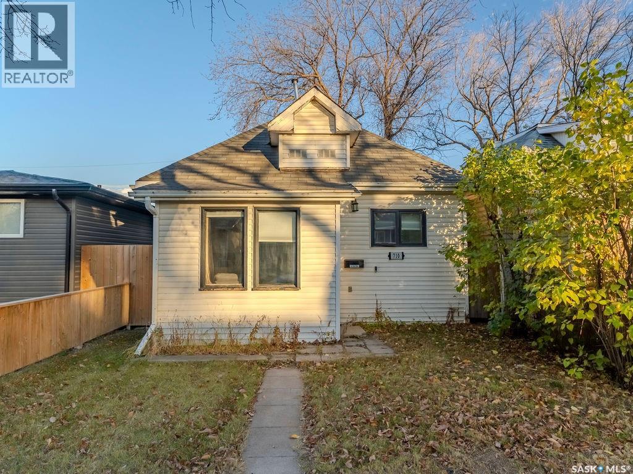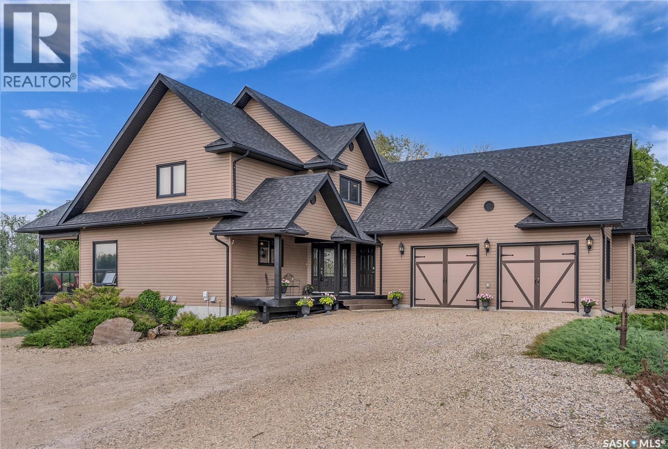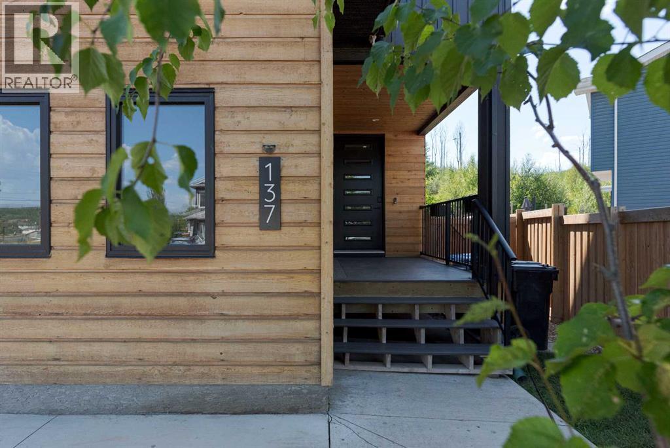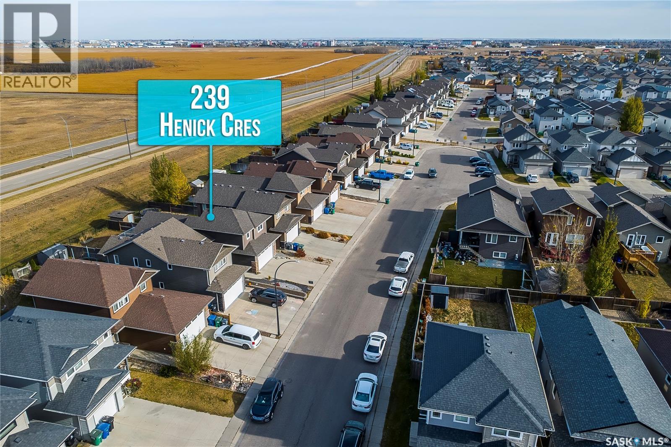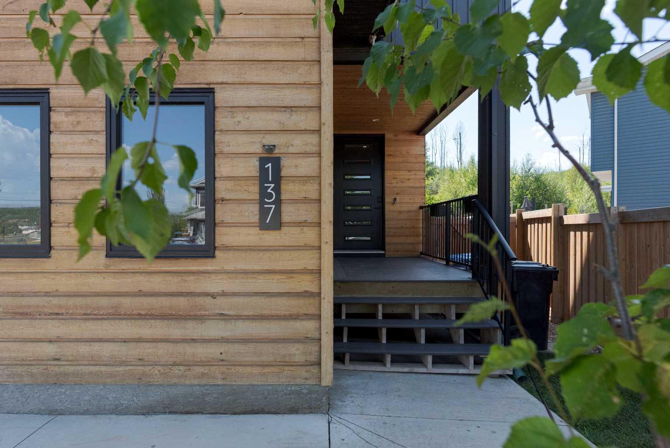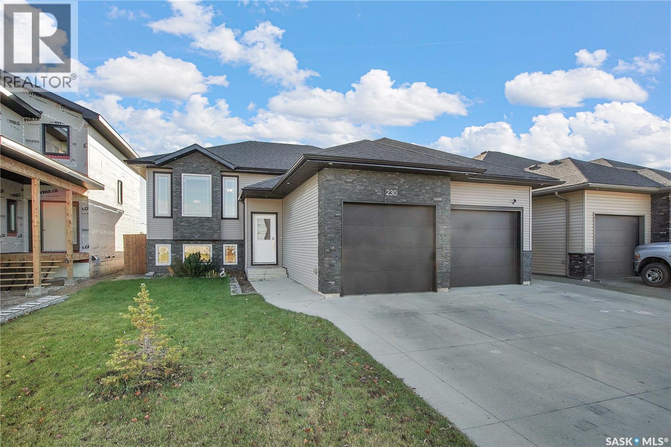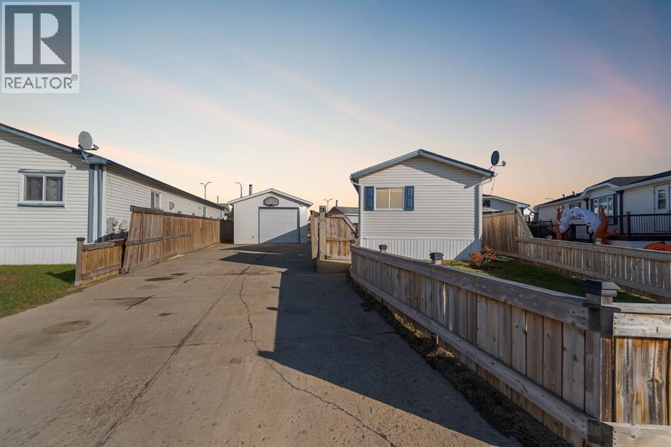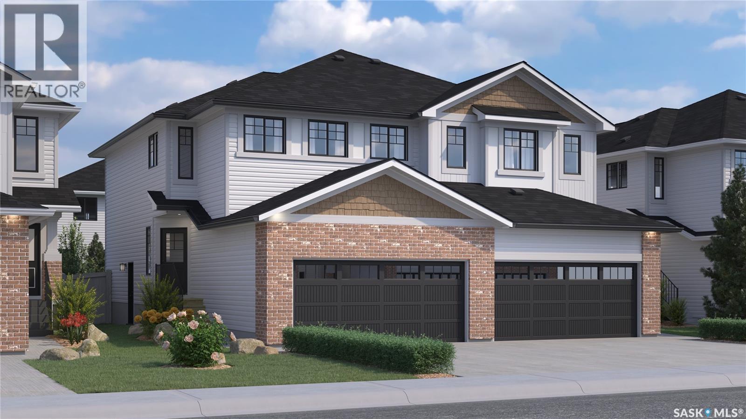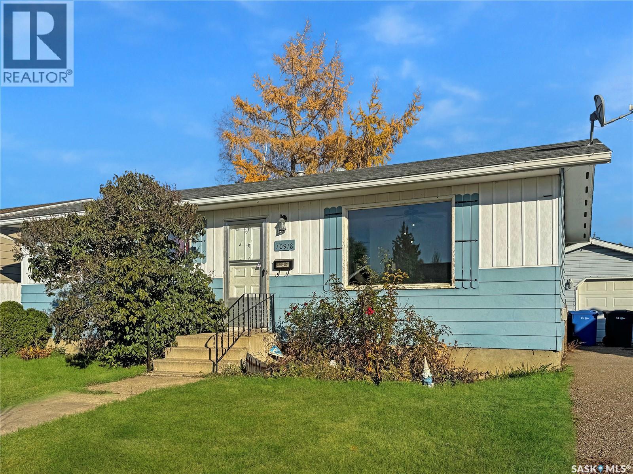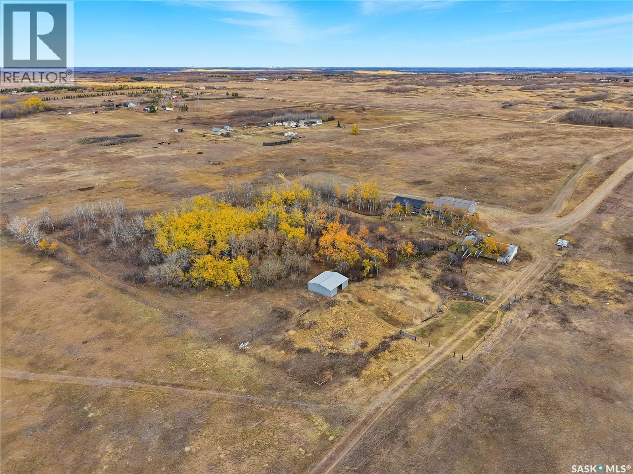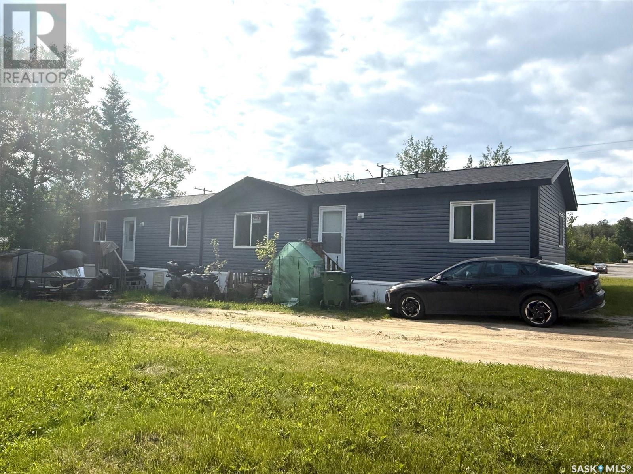
1703 Bedford Drive Unit 17
1703 Bedford Drive Unit 17
Highlights
Description
- Home value ($/Sqft)$118/Sqft
- Time on Houseful120 days
- Property typeSingle family
- StyleMobile home
- Year built2014
- Mortgage payment
Looking for an affordable home, This spacious 2014 3 bedroom 2 bathroom mobile home is located In the Forest Edge subdivision conveniently located steps away from Morley Wilson Park. The park offers playground, sliding hill, basket ball, ball diamonds and walking trails close by. Step into this spacious home and you will find an open concept living area with beautiful cabinets an island with an abundance of counter space extra prep sink and a pantry. Master bedroom is spacious and private, offers a large walk in closet and ensuite, with jet tub for relaxing and unwinding, at the opposite end you will find 2 bedrooms and the main bathroom. You will be pleasantly surprised how room this home is, this is a great place to start affordable and spacious, why not call and book your viewing today. (id:63267)
Home overview
- Heat source Propane
- Heat type Forced air
- # full baths 2
- # total bathrooms 2.0
- # of above grade bedrooms 3
- Lot dimensions 2400
- Lot size (acres) 0.05639098
- Building size 1520
- Listing # Sk010753
- Property sub type Single family residence
- Status Active
- Bedroom 2.896m X 3.835m
Level: Main - Bedroom 4.877m X 4.877m
Level: Main - Bedroom 2.54m X 3.835m
Level: Main - Ensuite bathroom (# of pieces - 3) 1.524m X 3.937m
Level: Main - Living room 5.74m X 4.648m
Level: Main - Kitchen 5.74m X 5.004m
Level: Main - Ensuite bathroom (# of pieces - 3) 1.524m X 2.438m
Level: Main - Other 1.626m X 3.81m
Level: Main
- Listing source url Https://www.realtor.ca/real-estate/28527225/17-1703-bedford-drive-la-ronge
- Listing type identifier Idx

$-480
/ Month

