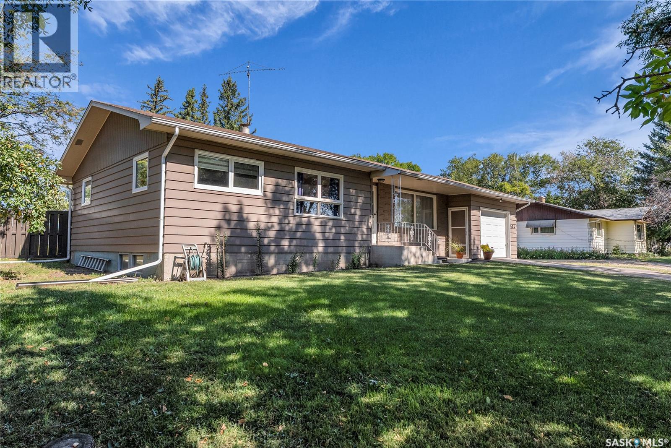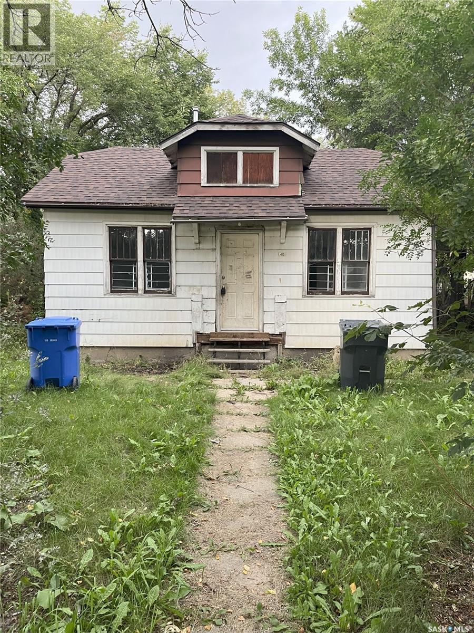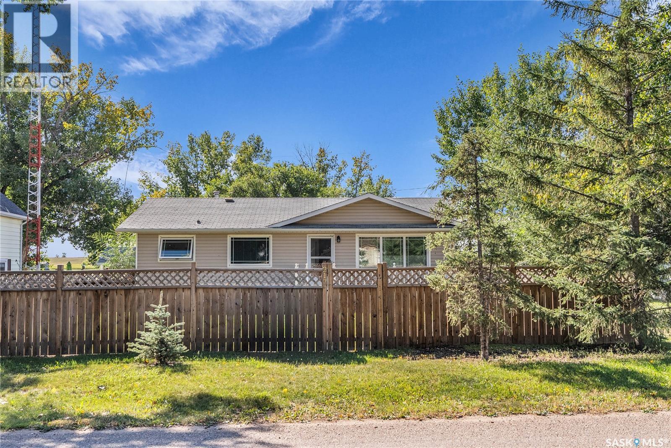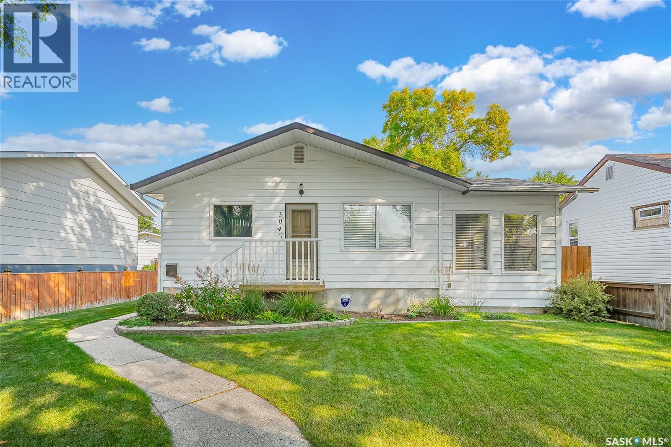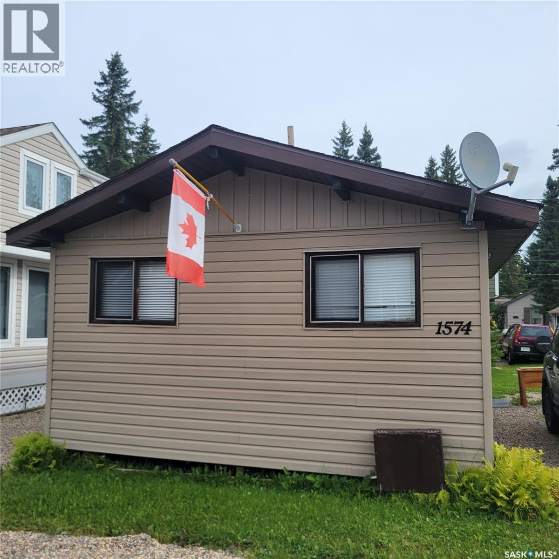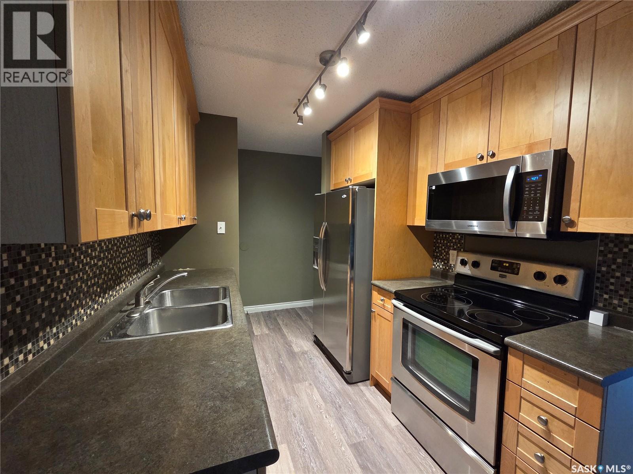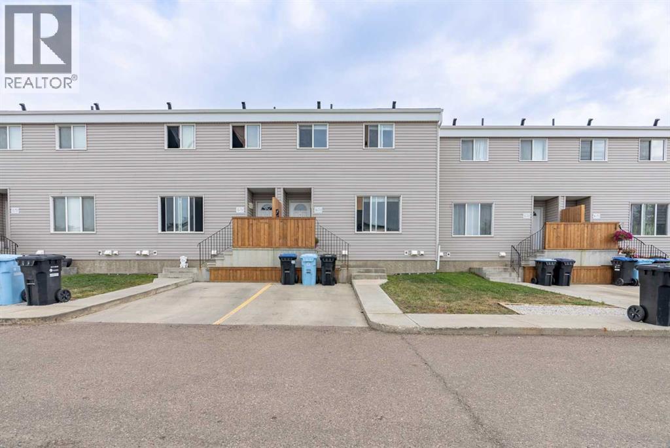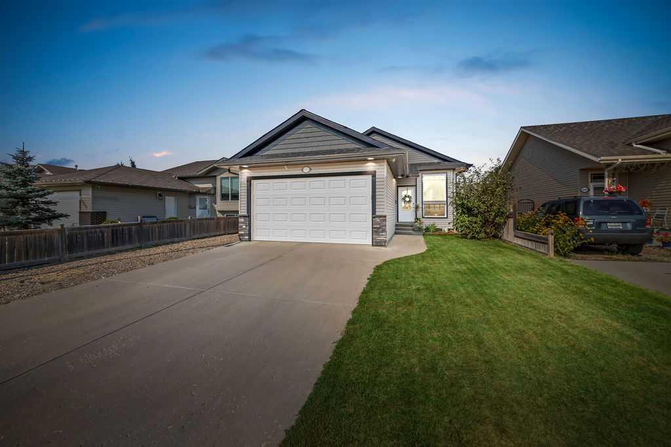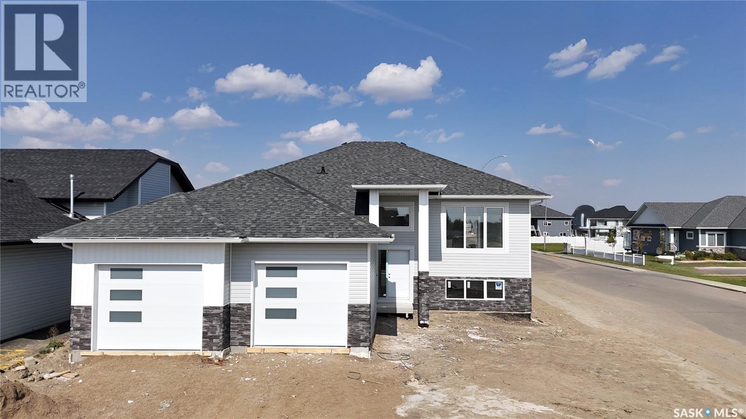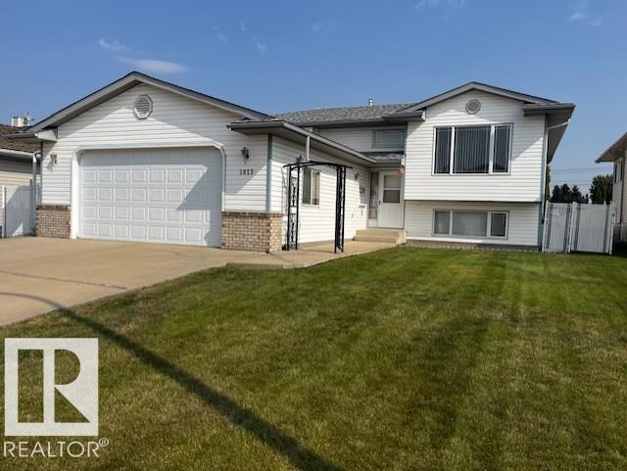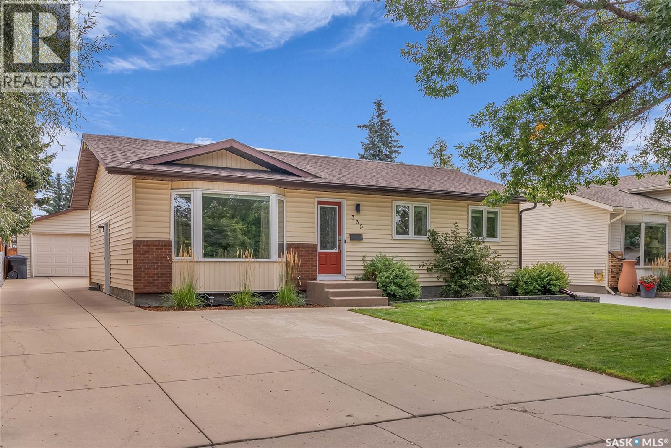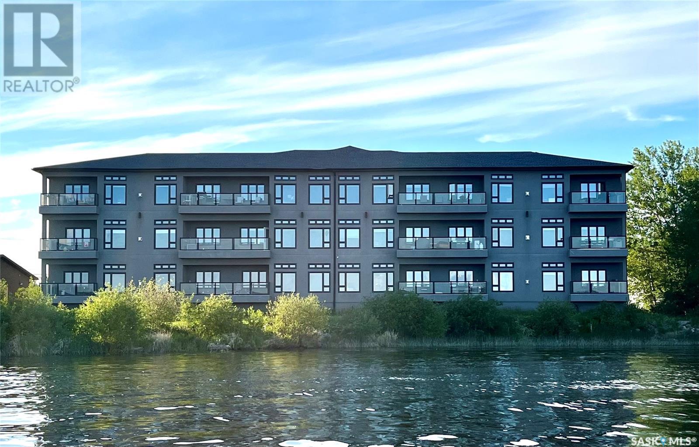
515 La Ronge Avenue Unit 302
515 La Ronge Avenue Unit 302
Highlights
Description
- Home value ($/Sqft)$245/Sqft
- Time on Houseful75 days
- Property typeSingle family
- StyleLow rise
- Year built2013
- Garage spaces1
- Mortgage payment
Welcome to #302 of Shoreline Estates, situated on the shore line of beautiful Lac La Ronge. This top floor condo boasts an extraordinary view of Lac La Ronge from both bedrooms, kitchen and living room. Featuring 10 foot ceilings and large lake facing balcony. Step into the condo through a large foyer with laundry room directly off. Open concept kitchen includes stainless steel appliances, garburator, custom cabinetry and an island sink with a view of the lake as you entertain. Fridge recently replaced with another stainless steel. Just off the Kitchen is a large storage room/walk in pantry for plenty of extra storage. Living room contains an electric show fire place to enjoy while relaxing. Access the large balcony from the living room, with a natural gas hook up for bbq and space to enjoy the views Northern Saskatchewan has to offer. Extra large Master bedroom with large windows to start and end your day with the lake view. 2 large closets with custom shelving as you make your way to the bathroom. Ensuite bathroom features unique dual sinks and custom stone walk in shower. Second bedroom has the same amazing view of the lake, custom shelves in a large closet and plenty of room. Main bath is 4 piece, with the same unique sink. Unit comes with a separate storage unit in the hallway on the same floor, 1 titled underground parking stall, and one parking stall at the front in the partial fenced parking lot. (id:63267)
Home overview
- Cooling Central air conditioning, air exchanger
- Heat source Natural gas
- Heat type Forced air
- # total stories 3
- Fencing Partially fenced
- # garage spaces 1
- Has garage (y/n) Yes
- # full baths 2
- # total bathrooms 2.0
- # of above grade bedrooms 2
- Community features Pets allowed with restrictions
- Lot size (acres) 0.0
- Building size 1431
- Listing # Sk010831
- Property sub type Single family residence
- Status Active
- Kitchen / dining room 3.378m X 4.978m
Level: Main - Laundry 2.946m X 2.565m
Level: Main - Foyer 5.334m X 2.032m
Level: Main - Bedroom 4.674m X 3.429m
Level: Main - Bathroom (# of pieces - 4) 1.499m X 2.997m
Level: Main - Primary bedroom 7.62m X 3.607m
Level: Main - Storage 3.048m X 1.27m
Level: Main - Ensuite bathroom (# of pieces - 3) 3.124m X 2.464m
Level: Main - Storage 3.023m X 1.422m
Level: Main - Living room 6.401m X 4.978m
Level: Main
- Listing source url Https://www.realtor.ca/real-estate/28523022/302-515-la-ronge-avenue-la-ronge
- Listing type identifier Idx

$-183
/ Month

