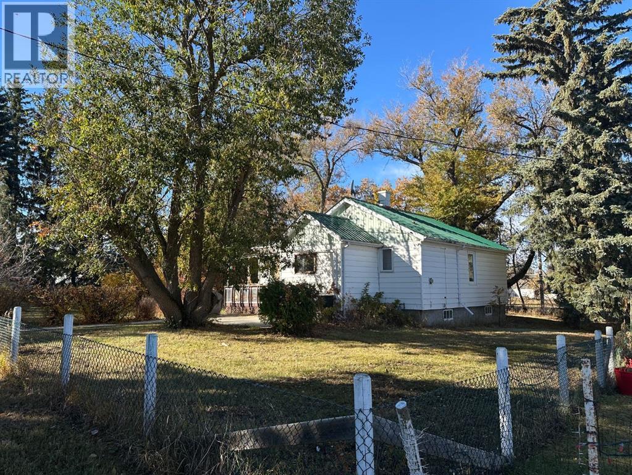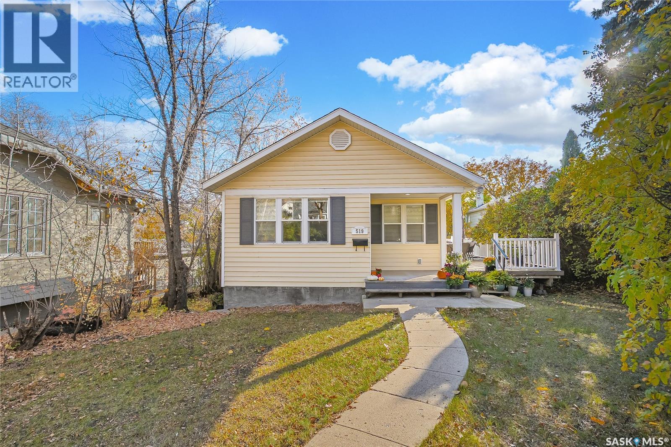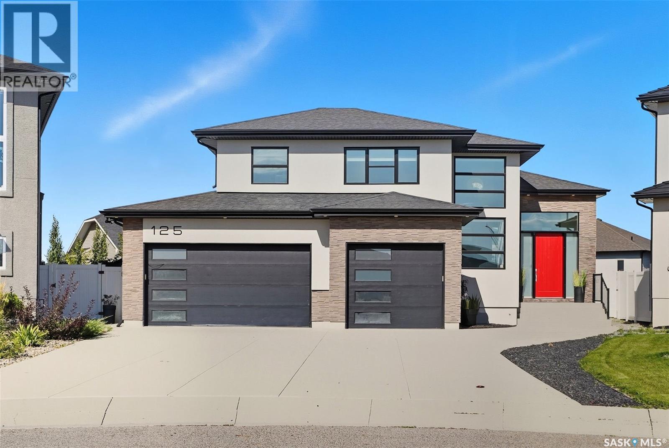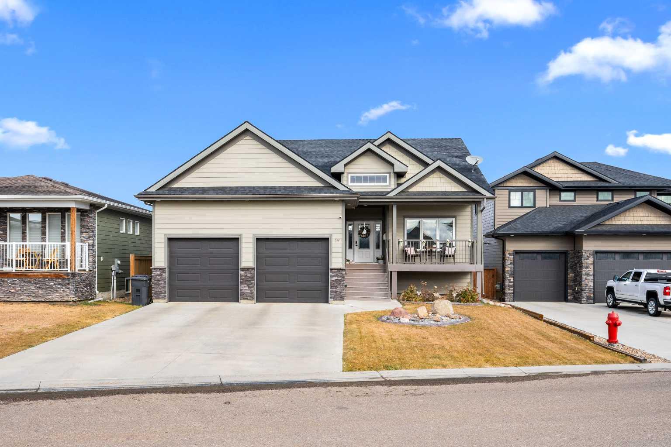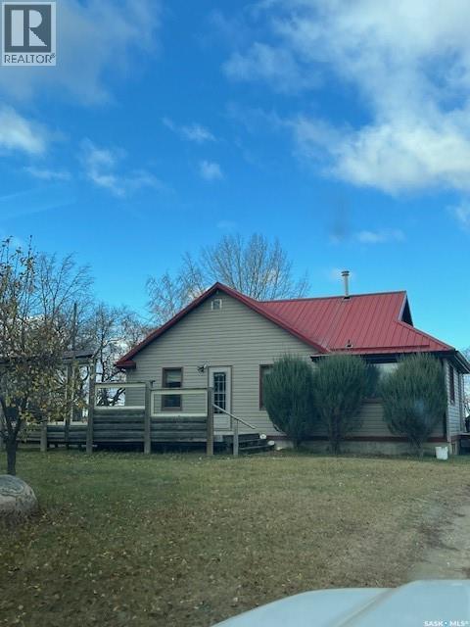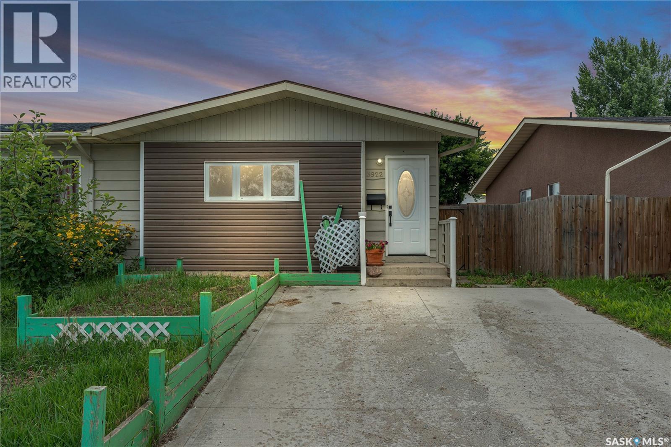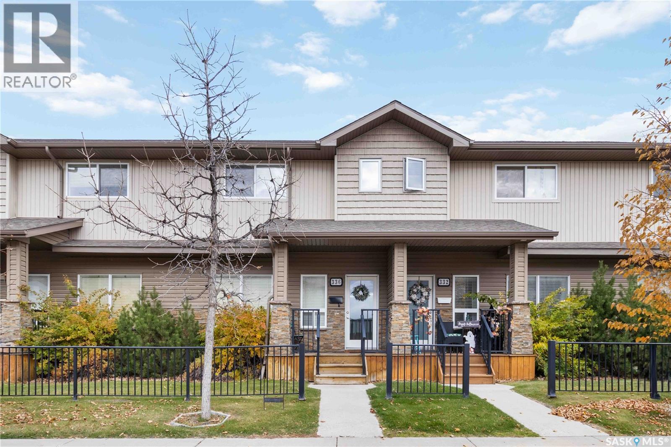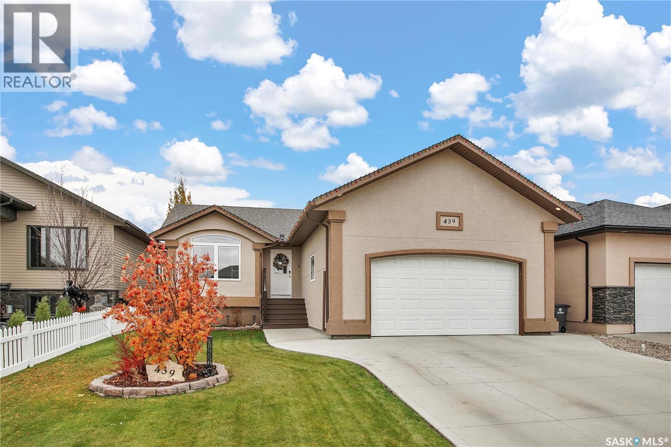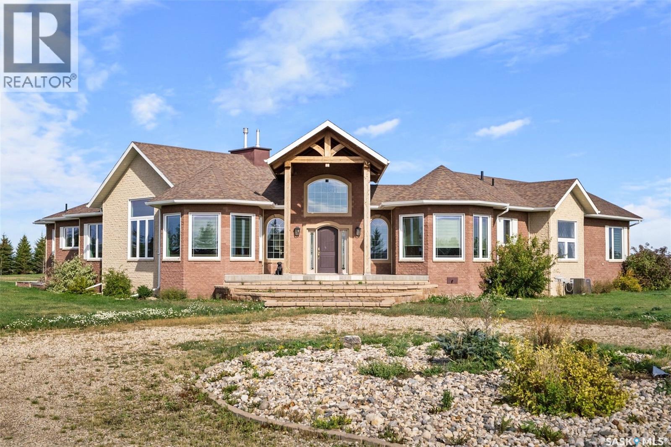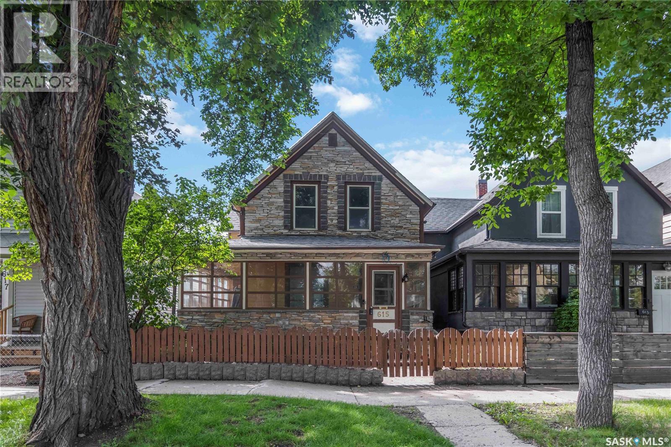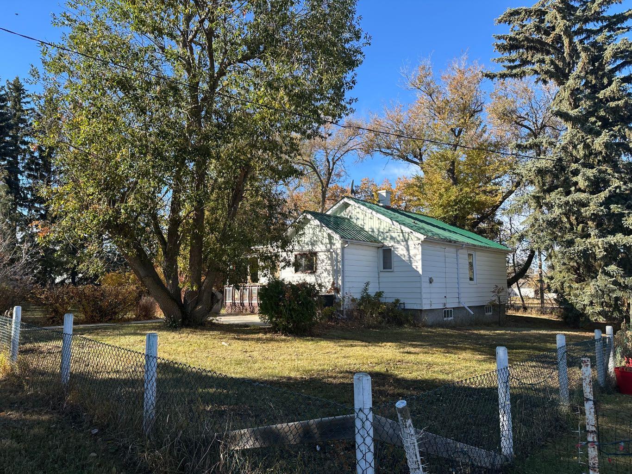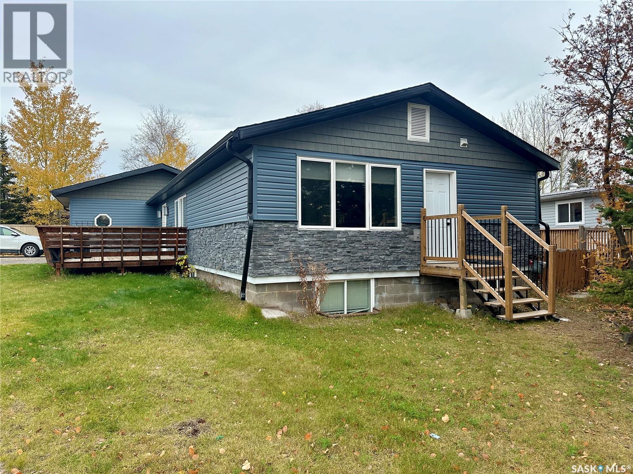
Highlights
Description
- Home value ($/Sqft)$286/Sqft
- Time on Housefulnew 17 hours
- Property typeSingle family
- StyleRaised bungalow
- Lot size6,098 Sqft
- Year built1975
- Mortgage payment
This spacious 1,152 sq. ft. family home offers comfort and a long list of recent upgrades that make it truly move-in ready! Featuring 5 bedrooms, 2 bathrooms, and a single attached garage, this property is perfect for growing families or those seeking extra space. Over the past five years, the home has undergone extensive improvements including new shingles, all new electric appliances, and a wood stove chimney pipe installed in the garage (stove not included). In 2022, the home received new windows, 2" rigid insulation installed around the entire exterior, and brand-new siding to improve both energy efficiency and curb appeal. Additional upgrades include all new exterior doors and a new garage door. The home is heated by natural gas furnace heat and there is central air conditioning for year-round comfort. The layout features a bright main level with an open living area, functional kitchen, bedrooms, plus a fully developed lower level offering additional bedrooms, a second bathroom, and a spacious family room. Outside you'll find a paved driveway and an attached garage for convenience. Move in and enjoy peace of mind knowing all the major updates have been done this home combines modern upgrades, great space, and family-friendly living in one complete package! (id:63267)
Home overview
- Cooling Central air conditioning
- Heat source Natural gas
- Heat type Forced air
- # total stories 1
- Has garage (y/n) Yes
- # full baths 2
- # total bathrooms 2.0
- # of above grade bedrooms 5
- Lot desc Lawn
- Lot dimensions 0.14
- Lot size (acres) 0.14
- Building size 1152
- Listing # Sk021927
- Property sub type Single family residence
- Status Active
- Bedroom 4.42m X 3.2m
Level: Basement - Storage 2.184m X 2.134m
Level: Basement - Laundry 4.013m X 3.2m
Level: Basement - Bathroom (# of pieces - 3) 2.134m X 2.184m
Level: Basement - Family room 5.055m X 6.553m
Level: Basement - Bedroom 4.115m X 3.251m
Level: Basement - Bedroom 3.429m X 3.353m
Level: Main - Living room 7.112m X 4.089m
Level: Main - Kitchen / dining room 6.426m X 3.632m
Level: Main - Bathroom (# of pieces - 4) 1.499m X 3.353m
Level: Main - Bedroom 2.438m X 3.327m
Level: Main - Foyer 2.21m X 3.632m
Level: Main - Bedroom 2.413m X 3.327m
Level: Main
- Listing source url Https://www.realtor.ca/real-estate/29045468/524-gibson-street-la-ronge
- Listing type identifier Idx

$-877
/ Month

