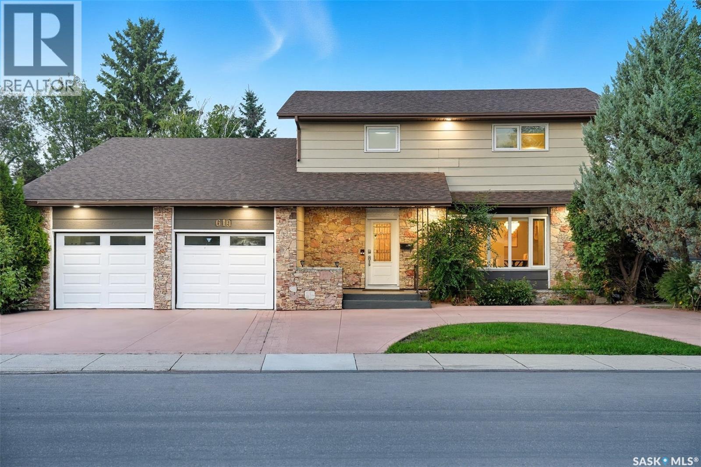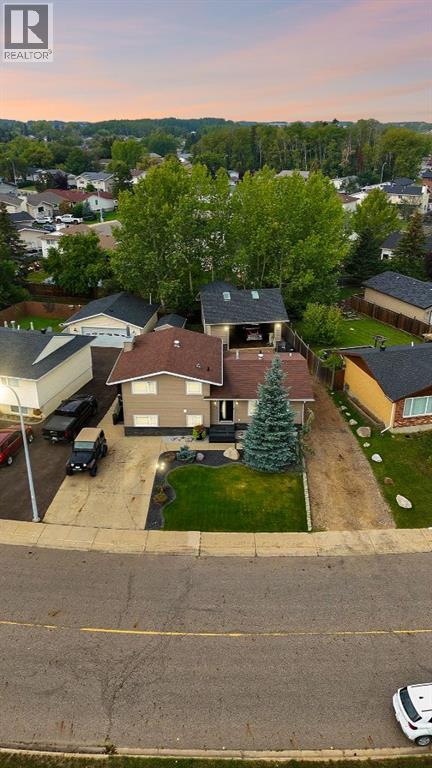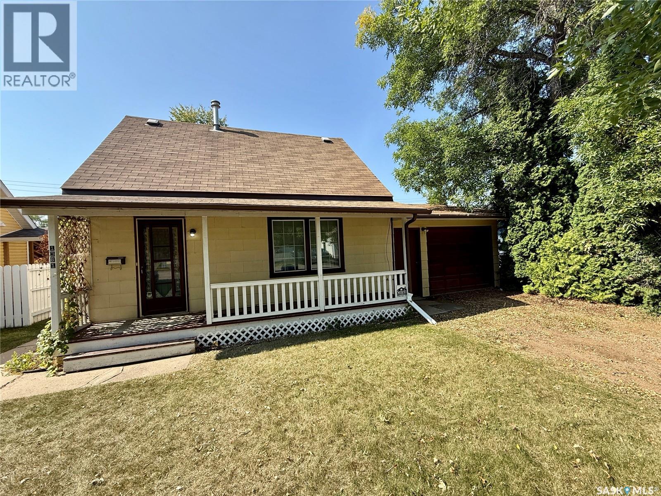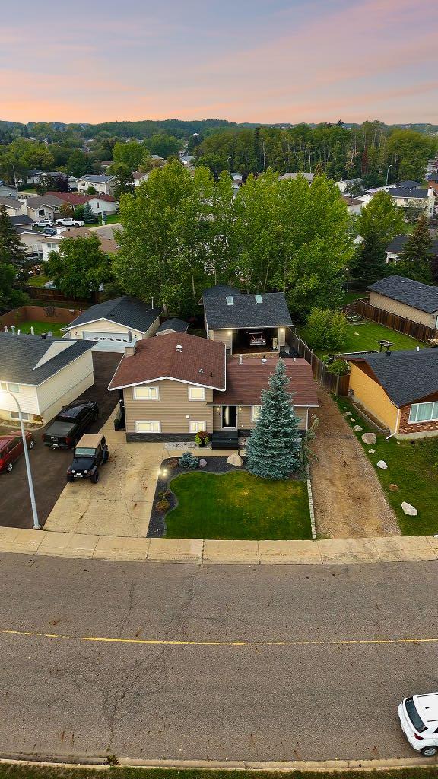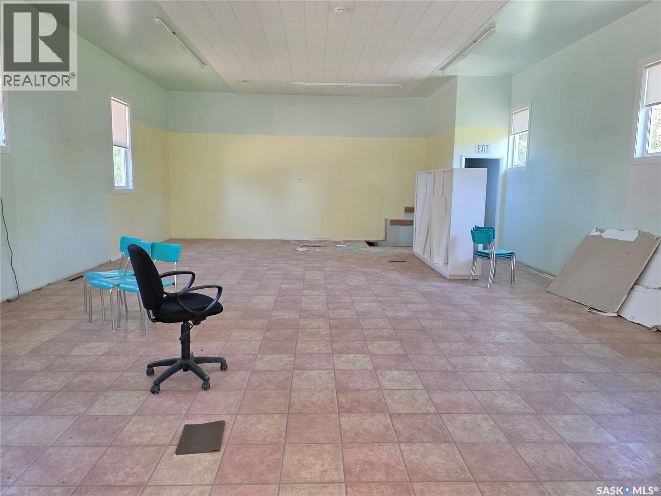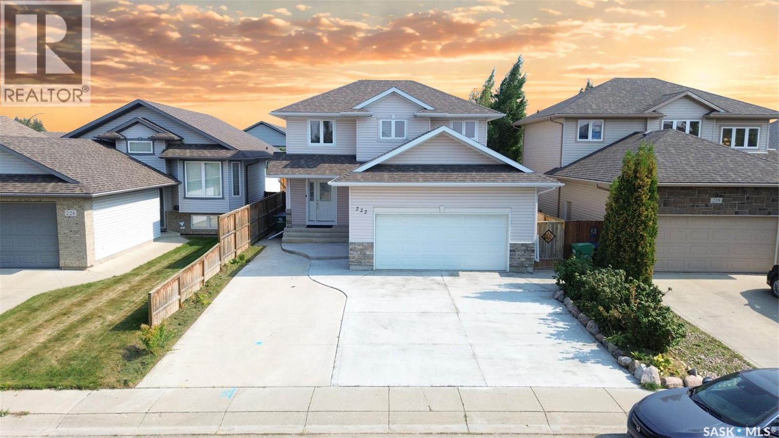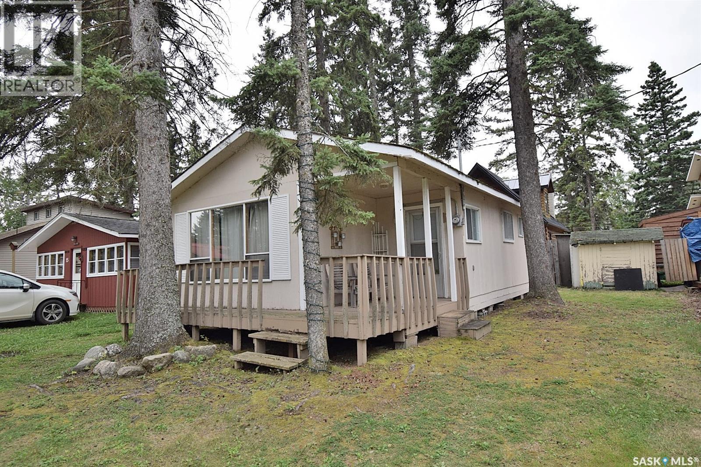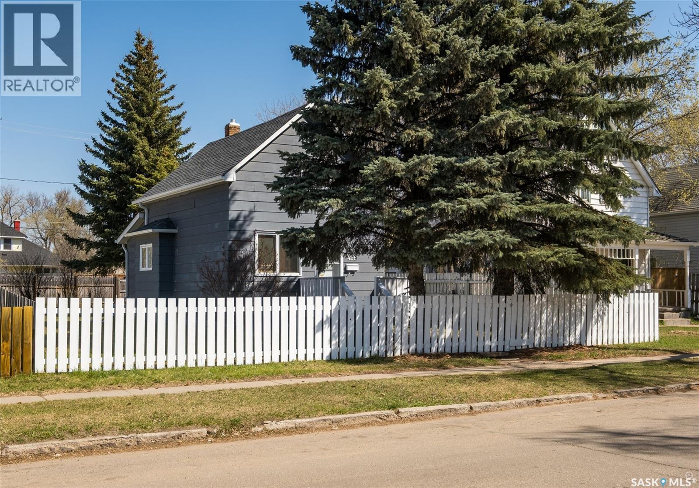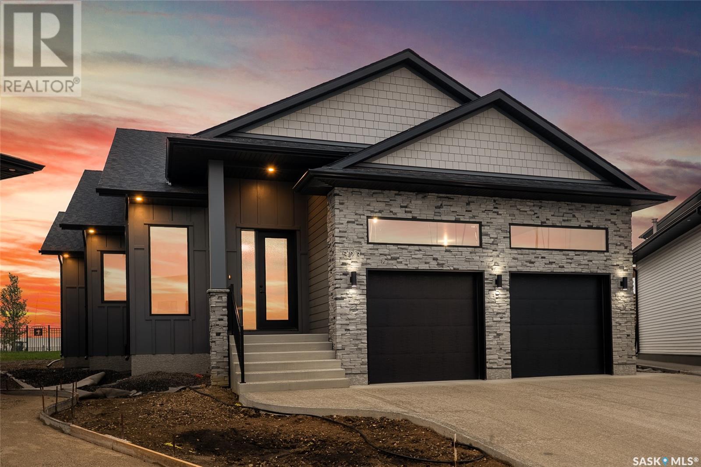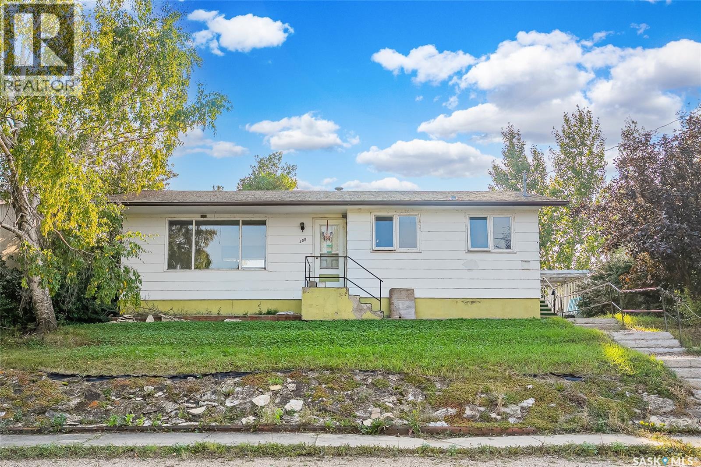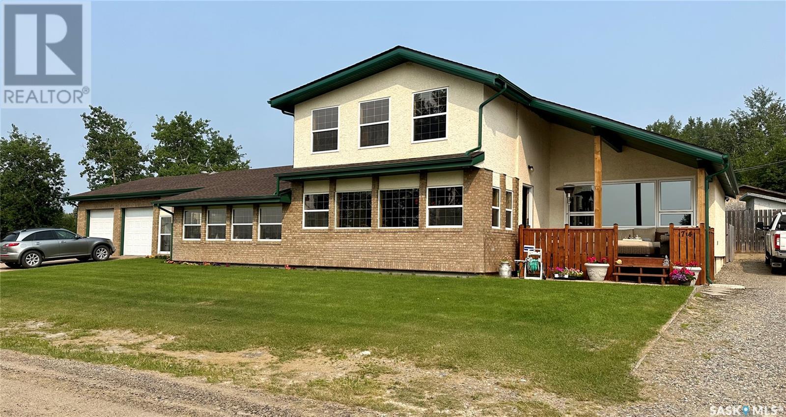
Highlights
Description
- Home value ($/Sqft)$199/Sqft
- Time on Houseful260 days
- Property typeSingle family
- Style2 level
- Year built1968
- Mortgage payment
AMAZING lake views from almost every room in this gorgeous executive home! This beautiful 4 bedroom & 2.5 bathroom has so much space and so many opportunities to enjoy lake life. The sprawling main level has 2400 sqft of living space with 1.5 bathrooms and 1 bedroom on this level. There is a massive dining room open to the kitchen with a wall of windows facing Lac La Ronge - this 24' long room has space to feed your entire extended family all at one table! This leads into a gorgeous sunroom where you can sit and enjoy the breeze gently coming from the lake. The beautiful kitchen features newer cabinets and counters, a natural gas range, a built-in wall oven, a large island, and tons of storage. The living room has a vaulted ceiling and looks out to the front deck through a newly installed huge window to enjoy views of Lac La Ronge. There is main floor laundry and a brand new 2 piece bathroom. A second family room and a large bedroom looking out to the lake and a full bathroom on the opposite side of the house. Upstairs there are 3 bedrooms of which 2 have fabulous lake views, and another full bathroom. The basement is open for development or to just use for storage and there is potential to create a 5th bedroom, if desired. The backyard is fully fenced for pets to roam and the large side yard is the ideal space to enjoy the outdoors while looking out at our beautiful lake. There is a lovely park across the street and you can launch your boat, canoes or kayaks right from there and in the winter you can snowmobile or ski out from your garage and be on the ice in seconds! The entire house is heated with a natural gas boiler, natural gas also is servicing the following: hot water heater, BBQ hookup and a Cummins backup generator! Recent upgrades include new garage doors, front entrance door, replacement of the large front living room window, central air conditioning to keep the entire house cool during those hot months, and a new furnace in the basement! (id:55581)
Home overview
- Cooling Central air conditioning
- Heat source Natural gas
- Heat type Forced air, hot water, in floor heating
- # total stories 2
- Fencing Fence
- Has garage (y/n) Yes
- # full baths 3
- # total bathrooms 3.0
- # of above grade bedrooms 4
- Lot desc Lawn, underground sprinkler
- Lot dimensions 8413
- Lot size (acres) 0.19767387
- Building size 3264
- Listing # Sk990964
- Property sub type Single family residence
- Status Active
- Bedroom 5.817m X 2.591m
Level: 2nd - Bedroom 3.759m X 3.302m
Level: 2nd - Loft 4.877m X 2.21m
Level: 2nd - Bedroom 5.817m X 4.496m
Level: 2nd - Bathroom (# of pieces - 3) 3.048m X 1.473m
Level: 2nd - Utility 8.052m X 6.299m
Level: Basement - Storage 5.74m X 5.029m
Level: Basement - Laundry 3.505m X 3.2m
Level: Main - Bathroom (# of pieces - 2) 1.676m X 1.219m
Level: Main - Family room 11.201m X 4.724m
Level: Main - Dining room 6.579m X 2.261m
Level: Main - Sunroom 5.867m X 2.261m
Level: Main - Primary bedroom 4.978m X 3.531m
Level: Main - Living room 6.045m X 5.41m
Level: Main - Dining nook 5.867m X 3.607m
Level: Main - Foyer 3.048m X 1.092m
Level: Main - Kitchen 4.699m X 4.318m
Level: Main - Bathroom (# of pieces - 3) 3.15m X 1.956m
Level: Main
- Listing source url Https://www.realtor.ca/real-estate/27753020/74-nunn-street-la-ronge
- Listing type identifier Idx

$-1,731
/ Month

