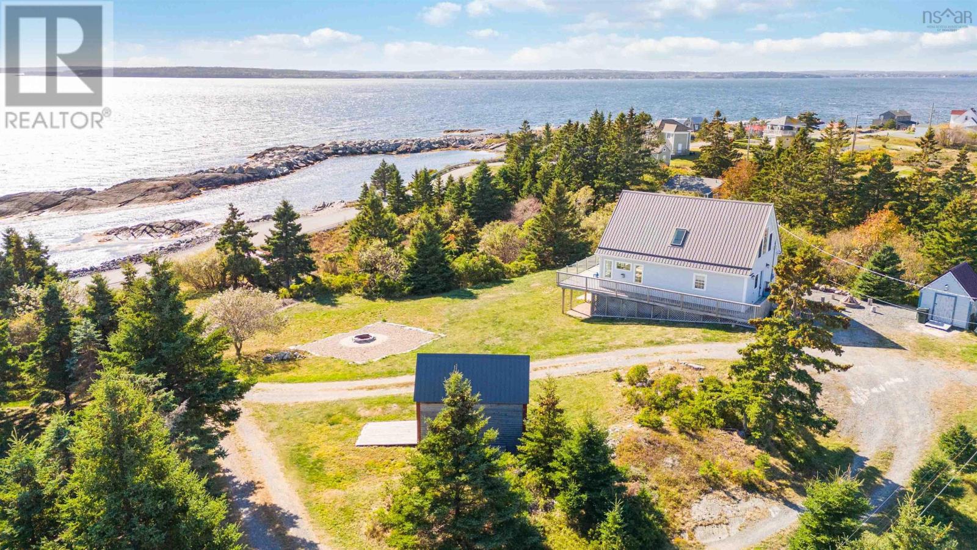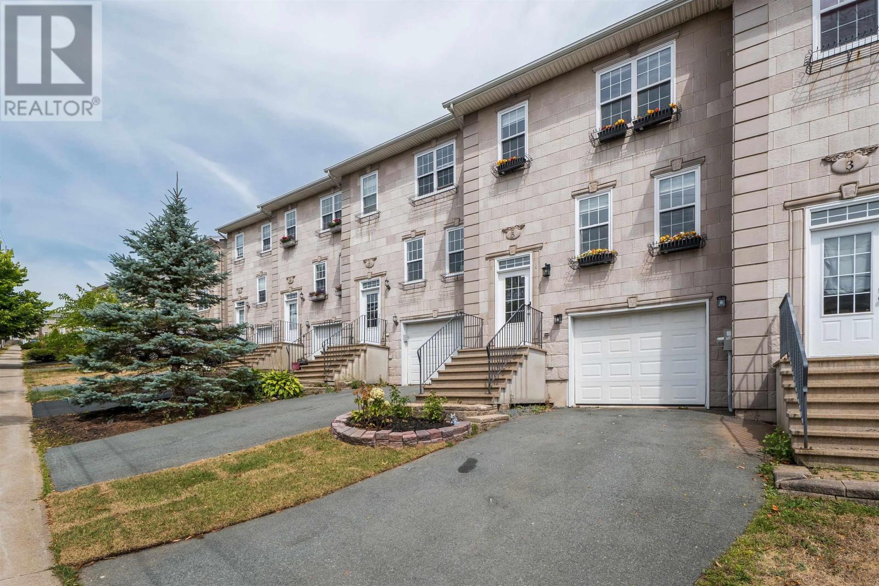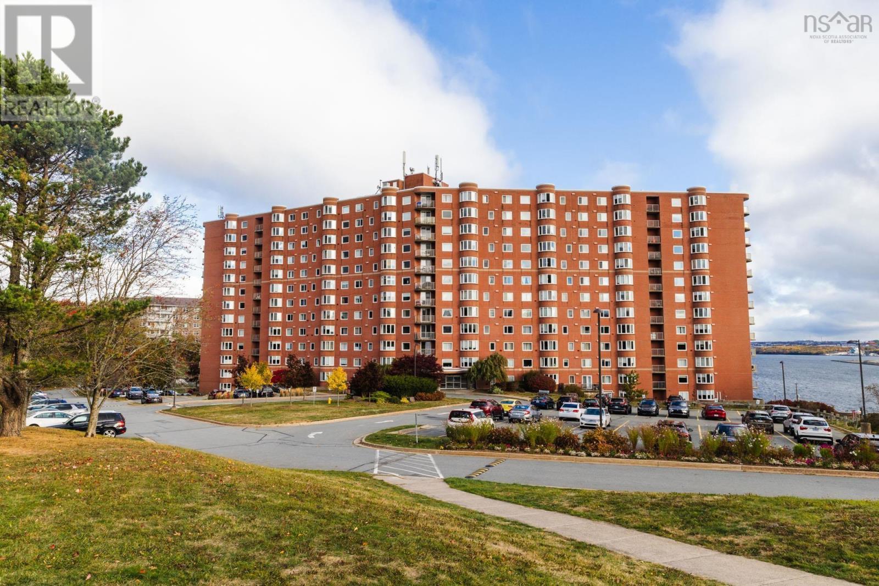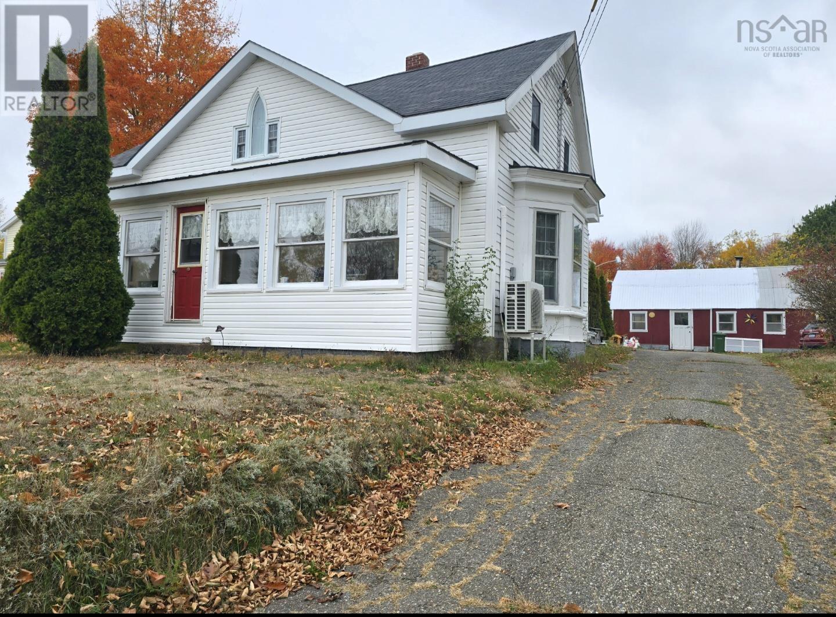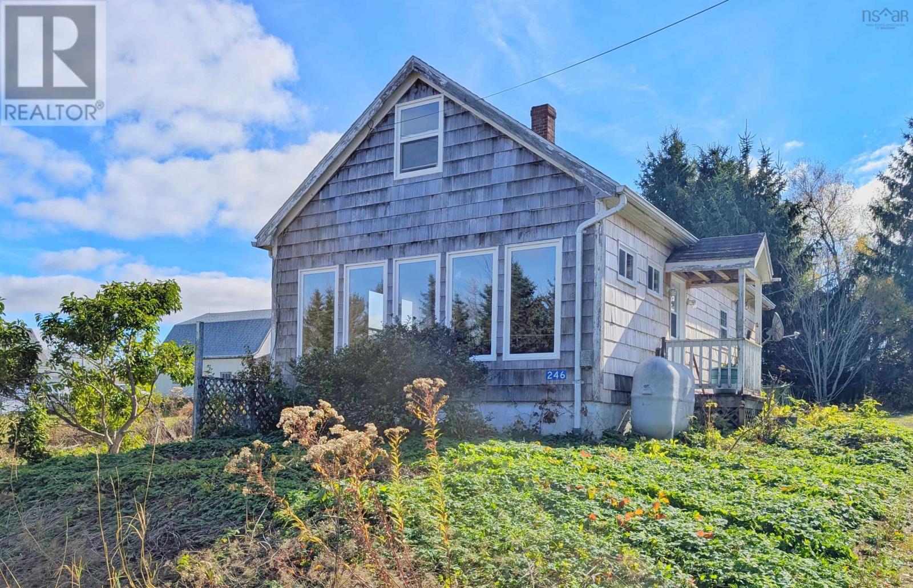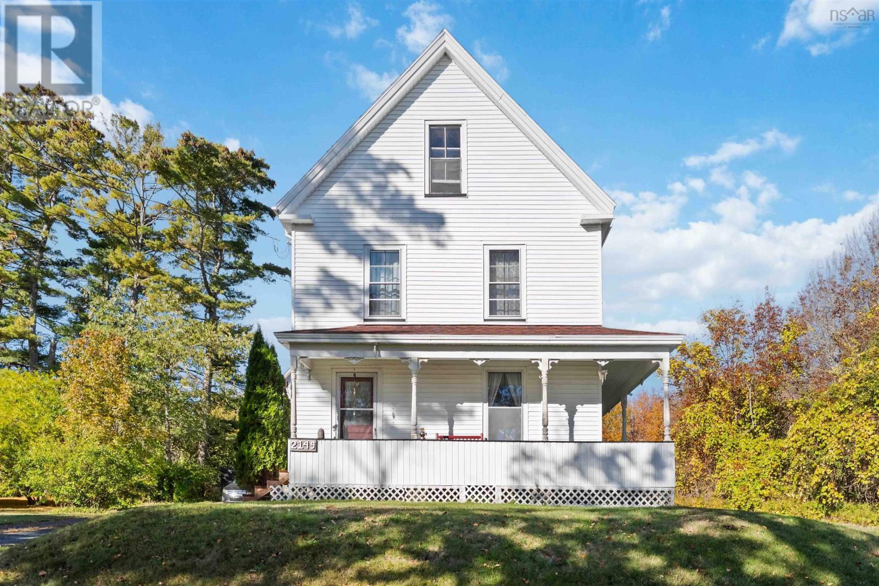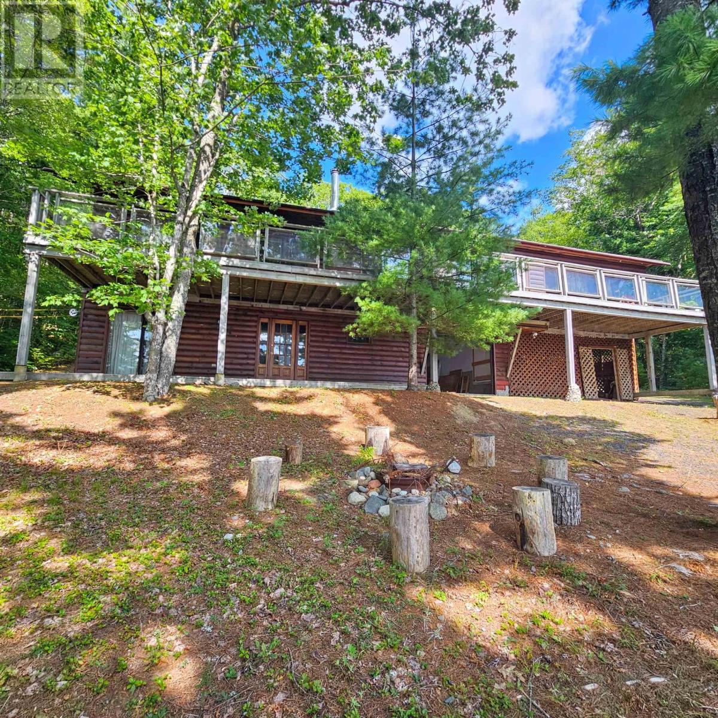
Highlights
This home is
39%
Time on Houseful
433 Days
Home features
Garage
Description
- Home value ($/Sqft)$277/Sqft
- Time on Houseful433 days
- Property typeSingle family
- StyleBungalow
- Lot size1.10 Acres
- Year built1999
- Mortgage payment
A very private oasis nestled on 1.1 acres, this home with over 2300 sq ft of living space offers multiple views of Ponhook Lake with your exposure facing southwest for those evening sunsets. Features included inground storage area for boating, attached single car garage, 4 baths, 3 bedrooms, main level primary bedroom, privacy, wraparound deck with enclosed area for inclement weather, open concept living-dining-kitchen areas. The lower level has 2 bedrooms, 2 baths, sauna, storage, garage & ground level deck to access the property and enjoy the lake views. (id:63267)
Home overview
Amenities / Utilities
- Sewer/ septic Septic system
Exterior
- # total stories 1
- Has garage (y/n) Yes
Interior
- # full baths 3
- # half baths 2
- # total bathrooms 5.0
- # of above grade bedrooms 3
- Flooring Ceramic tile, hardwood, laminate
Location
- Subdivision Labelle
- View Lake view
Lot/ Land Details
- Lot dimensions 1.1
Overview
- Lot size (acres) 1.1
- Building size 2344
- Listing # 202419600
- Property sub type Single family residence
- Status Active
Rooms Information
metric
- Ensuite (# of pieces - 2-6) 6.1m X 8.9m
Level: Basement - Bathroom (# of pieces - 1-6) 4.6m X 6.5m
Level: Basement - Bedroom 18.8m X 12.9m
Level: Basement - Other NaNm X 8m
Level: Basement - Laundry 6.4m X 5.6m
Level: Basement - Bathroom (# of pieces - 1-6) 4.5m X 6m
Level: Basement - Foyer 10.1m X 14.4m
Level: Basement - Bedroom 14.3m X 14.3m
Level: Basement - Kitchen 9.7m X 11m
Level: Main - Living room 18m X 16m
Level: Main - Primary bedroom 19.3m X NaNm
Level: Main - Ensuite (# of pieces - 2-6) 7m X 9m
Level: Main - Dining room 15m X 12.4m
Level: Main - Other NaNm X 7m
Level: Main - Foyer 15.7m X 7.2m
Level: Main - Bathroom (# of pieces - 1-6) 5.4m X 5.11m
Level: Main
SOA_HOUSEKEEPING_ATTRS
- Listing source url Https://www.realtor.ca/real-estate/27289905/51-ballou-crest-road-labelle-labelle
- Listing type identifier Idx
The Home Overview listing data and Property Description above are provided by the Canadian Real Estate Association (CREA). All other information is provided by Houseful and its affiliates.

Lock your rate with RBC pre-approval
Mortgage rate is for illustrative purposes only. Please check RBC.com/mortgages for the current mortgage rates
$-1,733
/ Month25 Years fixed, 20% down payment, % interest
$
$
$
%
$
%

Schedule a viewing
No obligation or purchase necessary, cancel at any time


