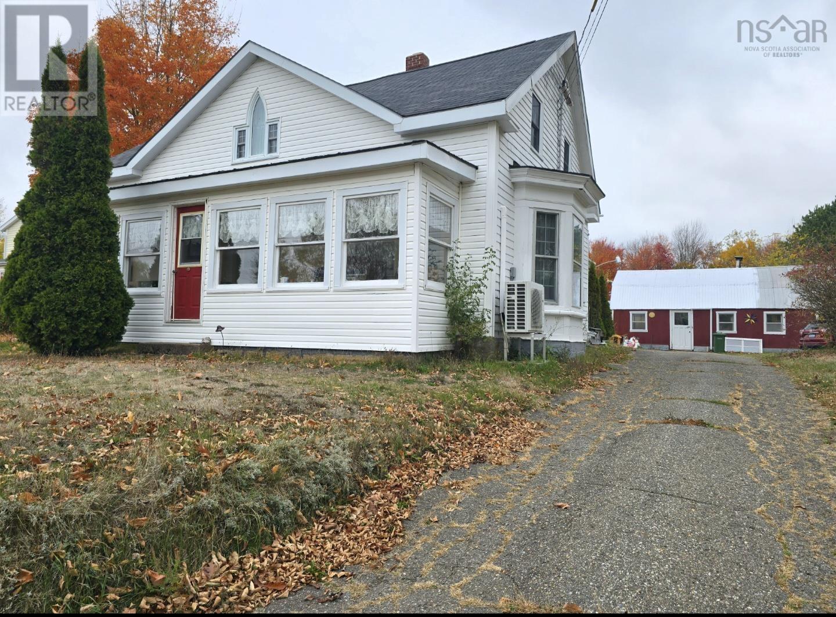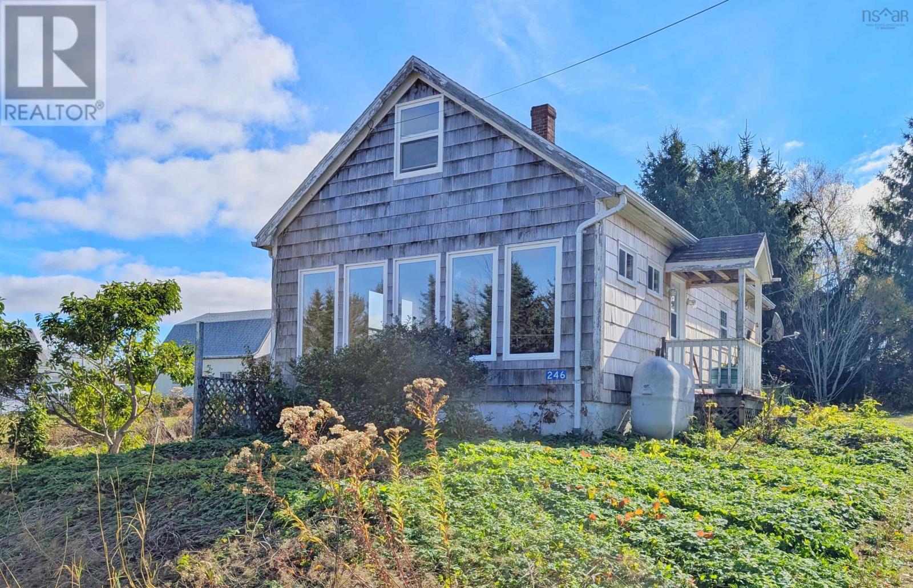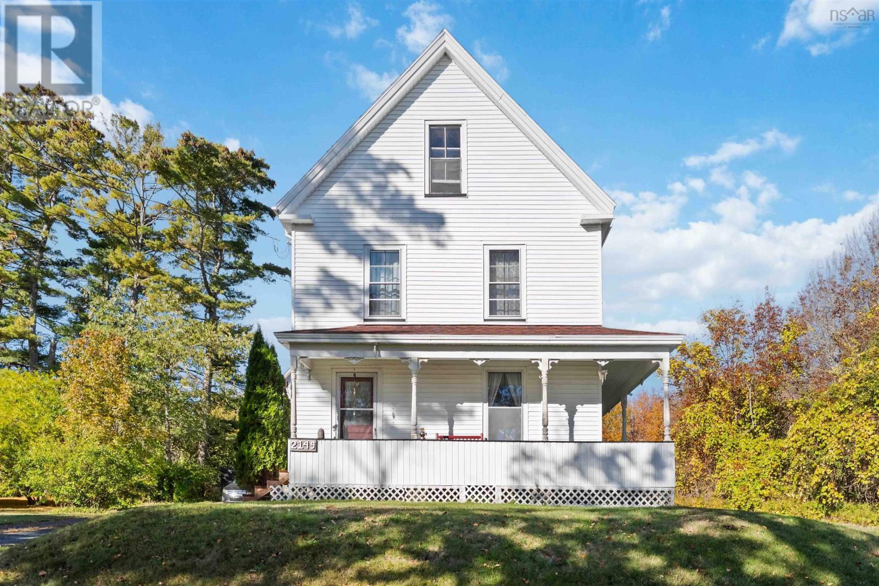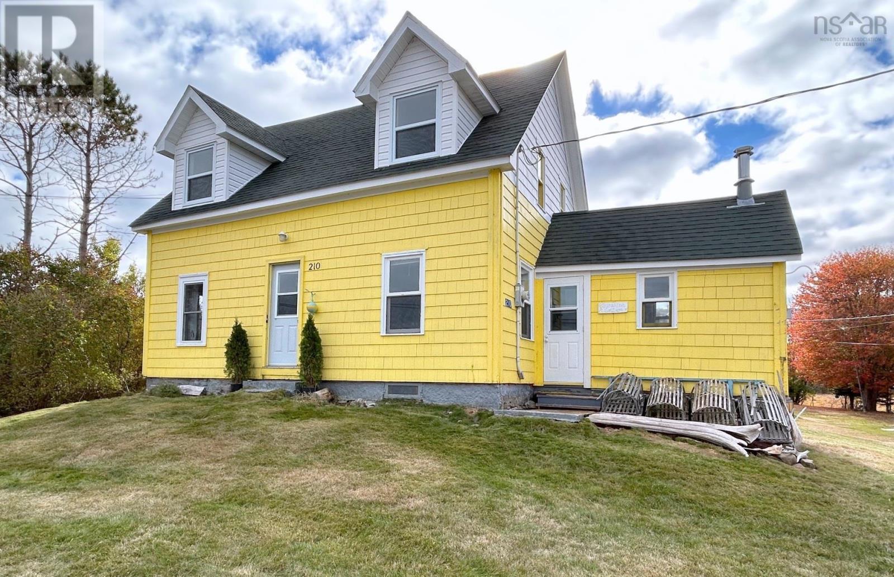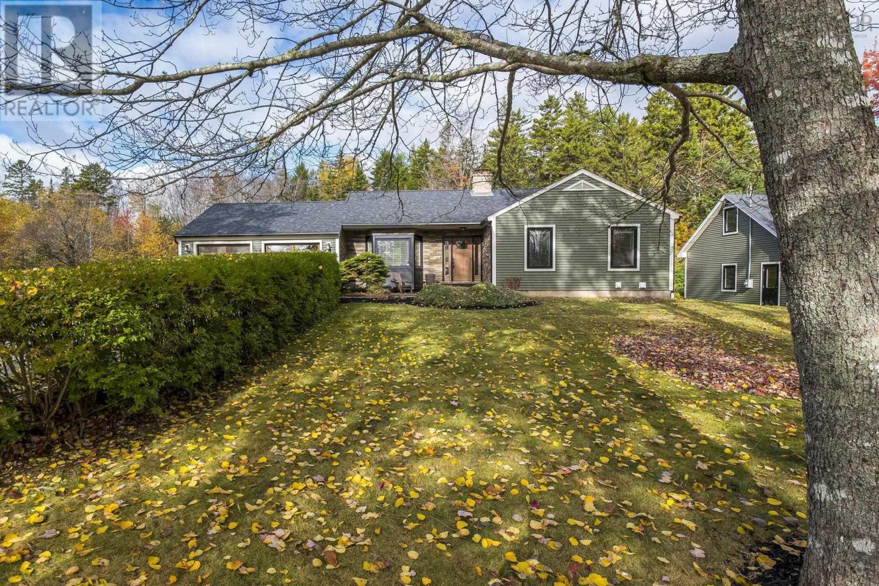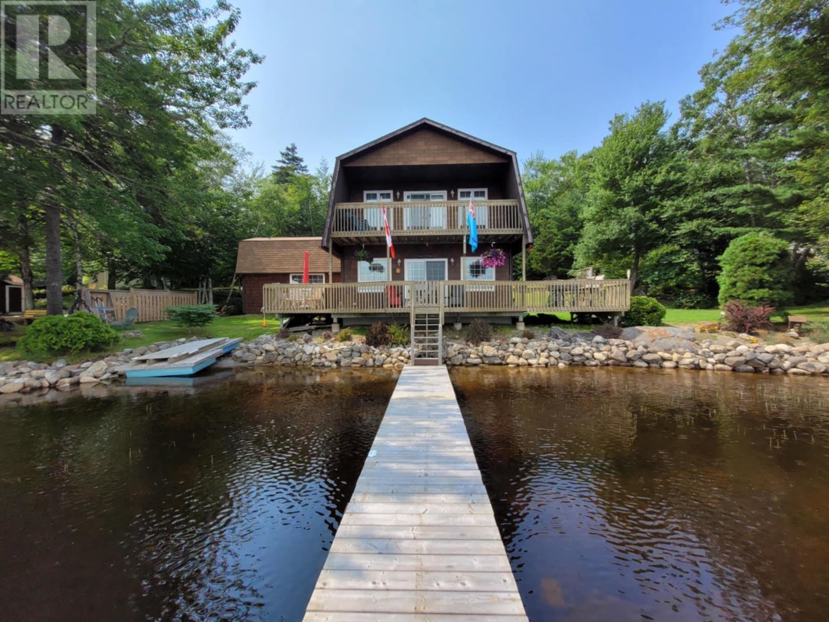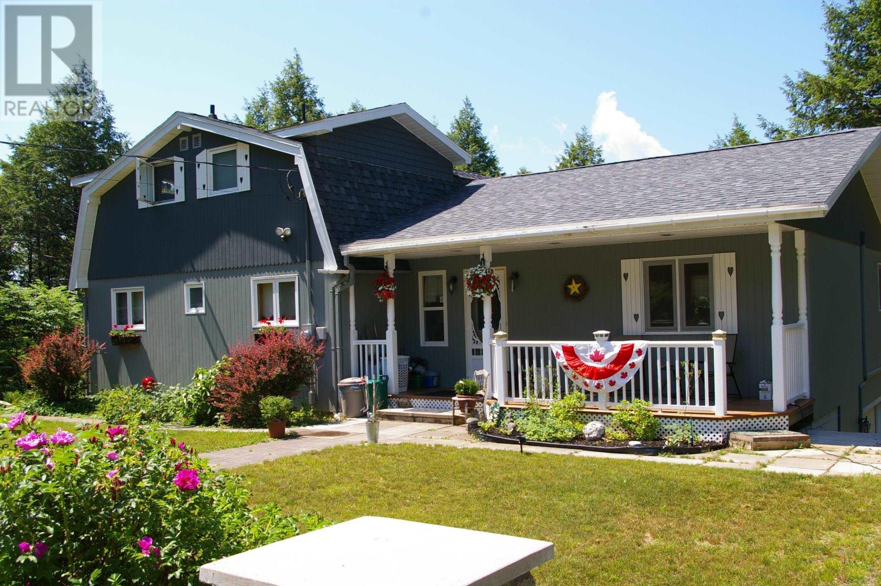
Highlights
Description
- Home value ($/Sqft)$298/Sqft
- Time on Houseful61 days
- Property typeSingle family
- Style3 level,bungalow
- Lot size4.80 Acres
- Year built1982
- Mortgage payment
Visit REALTOR® website for additional information. 4.8 Acres | 436 Lake Frontage | Endless Views & Sunsets Nestled on 4.8 acres with 436 feet of pristine lake frontage, this exceptional property offers peace, privacy, and sweeping viewsall within easy reach of Halifax. Surrounded by tranquil nature, youll enjoy spectacular sunsets, starlit skies, and the gentle stillness of lakeside living, while remaining close to everyday amenities for comfort and convenience. Light-Filled Living Spaces Step into a spacious foyer and bright, open-concept living area beneath soaring cathedral ceilings. A full brick-backed wood stove provides warmth and charm, while French doors lead to a 53-foot walk-out deckperfect for morning coffee, alfresco dining, or watching the sun set over the water. Chefs Kitchen & Practical Comforts The heart of the home features: Custom cabinetry with floor-to-ceiling pantry units 30 feet of counter space Sleek stainless steel appliances Convenient laundry with brand-new washer A central vac baseboard dustpan for easy clean-ups The main level also offers a 2-station home office and two bedrooms flanking a full bathroom. Upper-Level Retreat A graceful staircase leads to a loft-style mezzanine overlooking the living area below, flooding the home with natural light. From here, step into the expansive primary suite with a private ensuite and walk-in closetyour own serene sanctuary. Lower-Level Potential The partially finished 1,000 sq. ft. lower level offers limitless possibilities. With its own garage entrance, walk-out deck access, wet bar, and half bath, its ideal for a guest suite, gym, studio, or entertainment space. Another full brick-backed wood stove makes it a cozy retreat year-round. Your Private Lakeside Escape This remarkable home blends modern upgrades, classic comfort, and room to growall in a setting that feels worlds away, yet keeps you close to South Shore towns, beaches, parks, and essential amenities. (id:63267)
Home overview
- Cooling Wall unit, heat pump
- Sewer/ septic Septic system
- # total stories 1
- Has garage (y/n) Yes
- # full baths 2
- # half baths 1
- # total bathrooms 3.0
- # of above grade bedrooms 3
- Flooring Ceramic tile, concrete, hardwood
- Community features School bus
- Subdivision Labelle
- View Lake view
- Lot desc Landscaped
- Lot dimensions 4.8001
- Lot size (acres) 4.8
- Building size 2647
- Listing # 202521320
- Property sub type Single family residence
- Status Active
- Primary bedroom 16.1m X 12.9m
Level: 2nd - Other 13.3m X 6.6m
Level: 2nd - Ensuite (# of pieces - 2-6) 10.3m X 6.2m
Level: 2nd - Bathroom (# of pieces - 1-6) 3.1m X 4.3m
Level: Lower - Storage 13.1m X 9.2m
Level: Lower - Storage 24.7m X 12.5m
Level: Lower - Recreational room / games room 24.1m X 15.9m
Level: Lower - Dining room 13.3m X 16.2m
Level: Main - Living room 25.2m X 13.1m
Level: Main - Bathroom (# of pieces - 1-6) 4.11m X 7.11m
Level: Main - Kitchen 14.4m X 24.7m
Level: Main - Bedroom 9.7m X 12.8m
Level: Main - Foyer 9.3m X 7.11m
Level: Main - Laundry 9.7m X 9.1m
Level: Main - Bedroom 9.7m X 11.6m
Level: Main
- Listing source url Https://www.realtor.ca/real-estate/28762755/69-thumb-cap-point-road-labelle-labelle
- Listing type identifier Idx

$-2,106
/ Month


