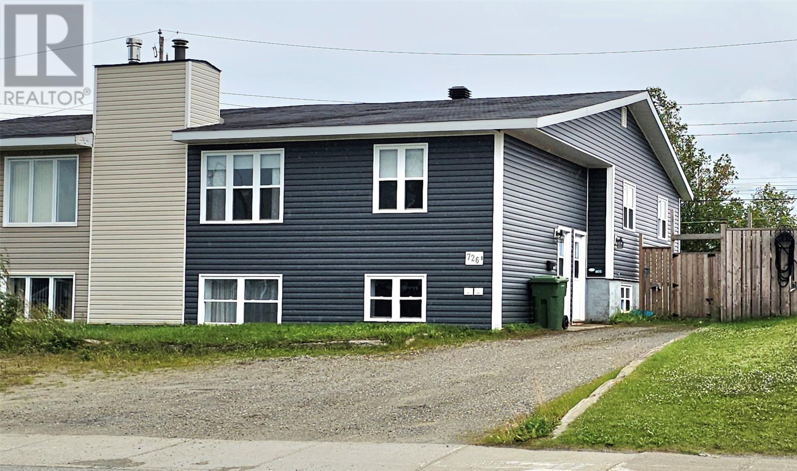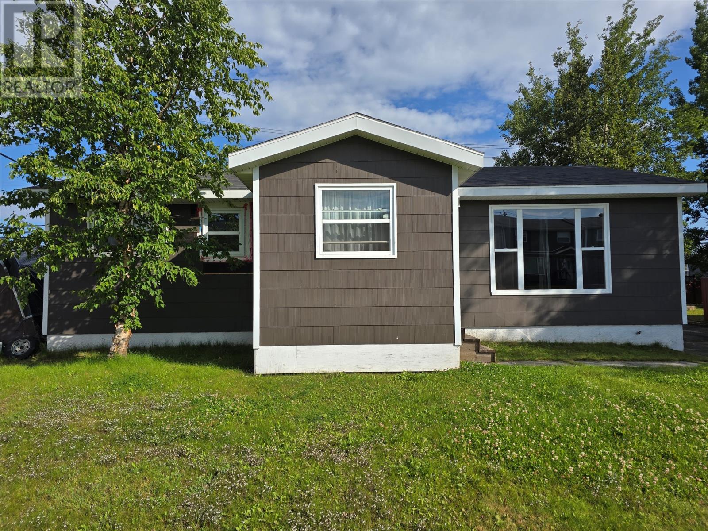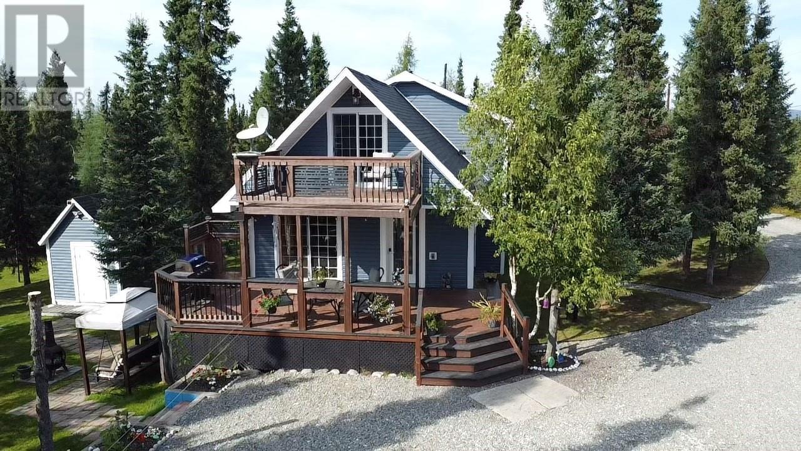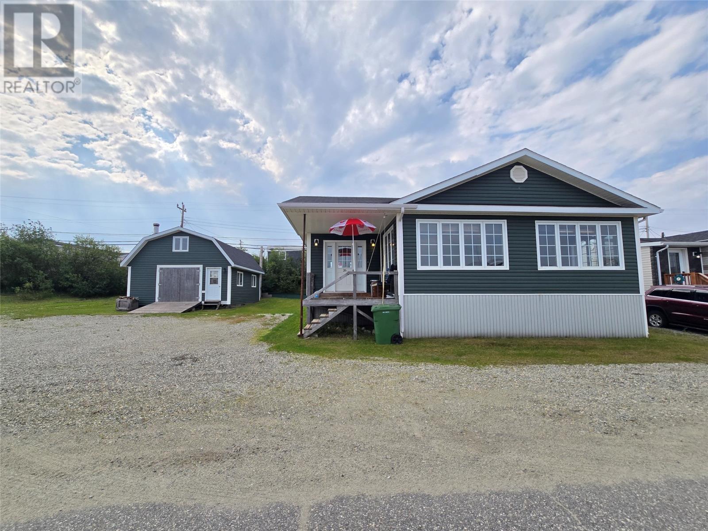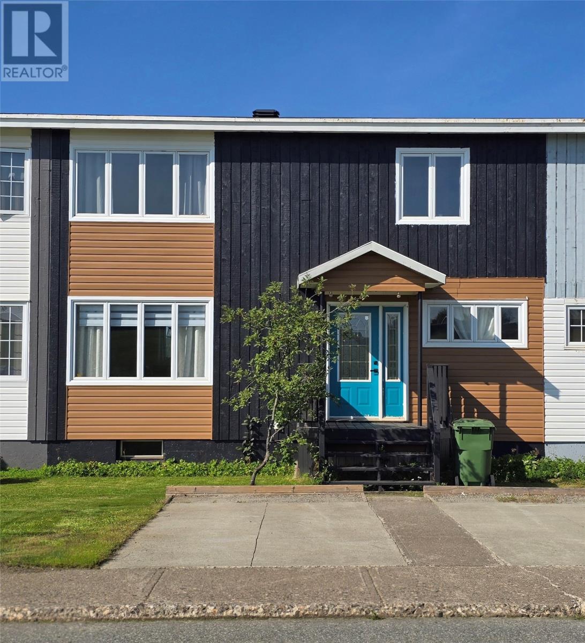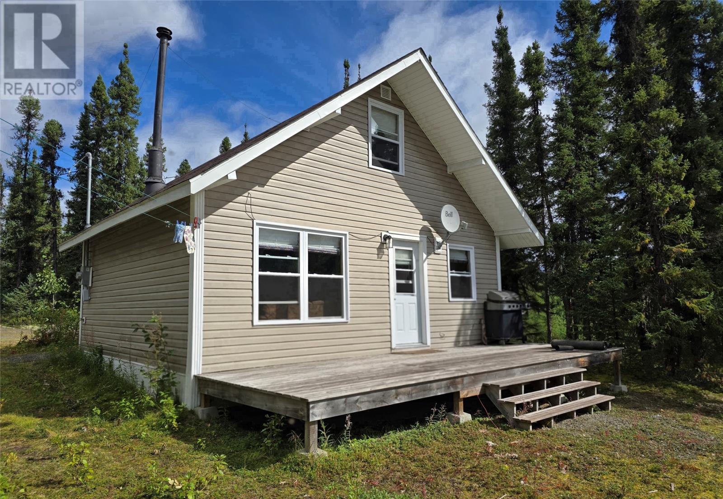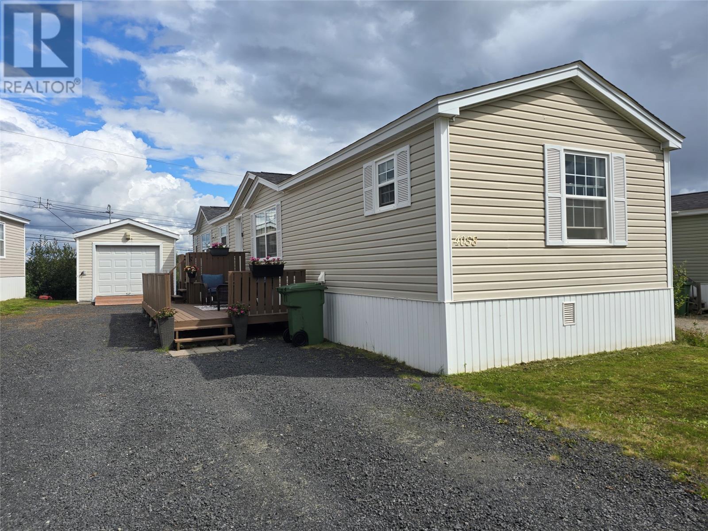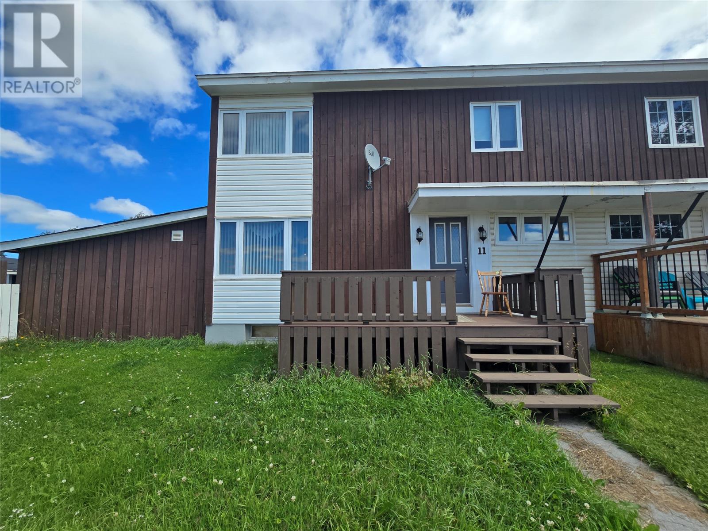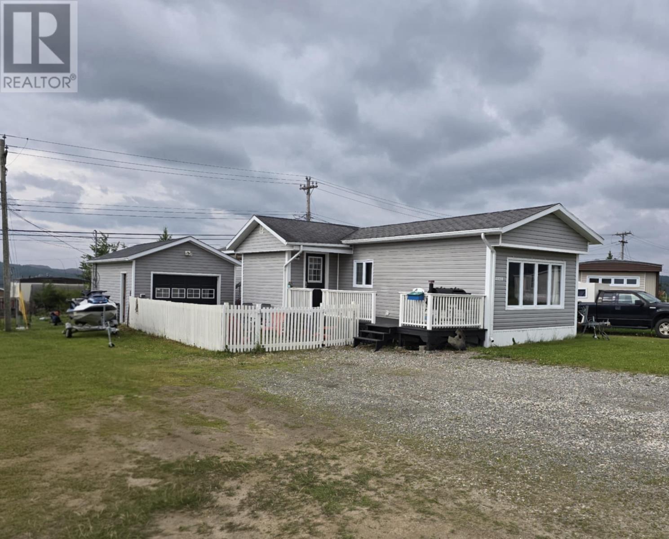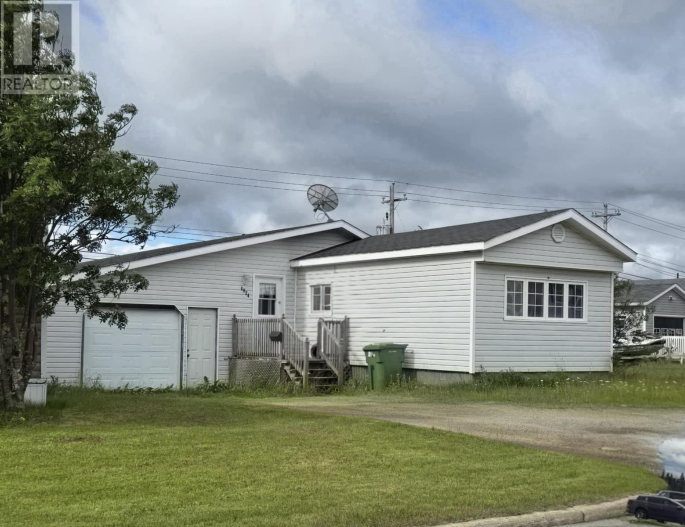- Houseful
- NL
- Labrador City
- A2V
- 513 Hudson Dr
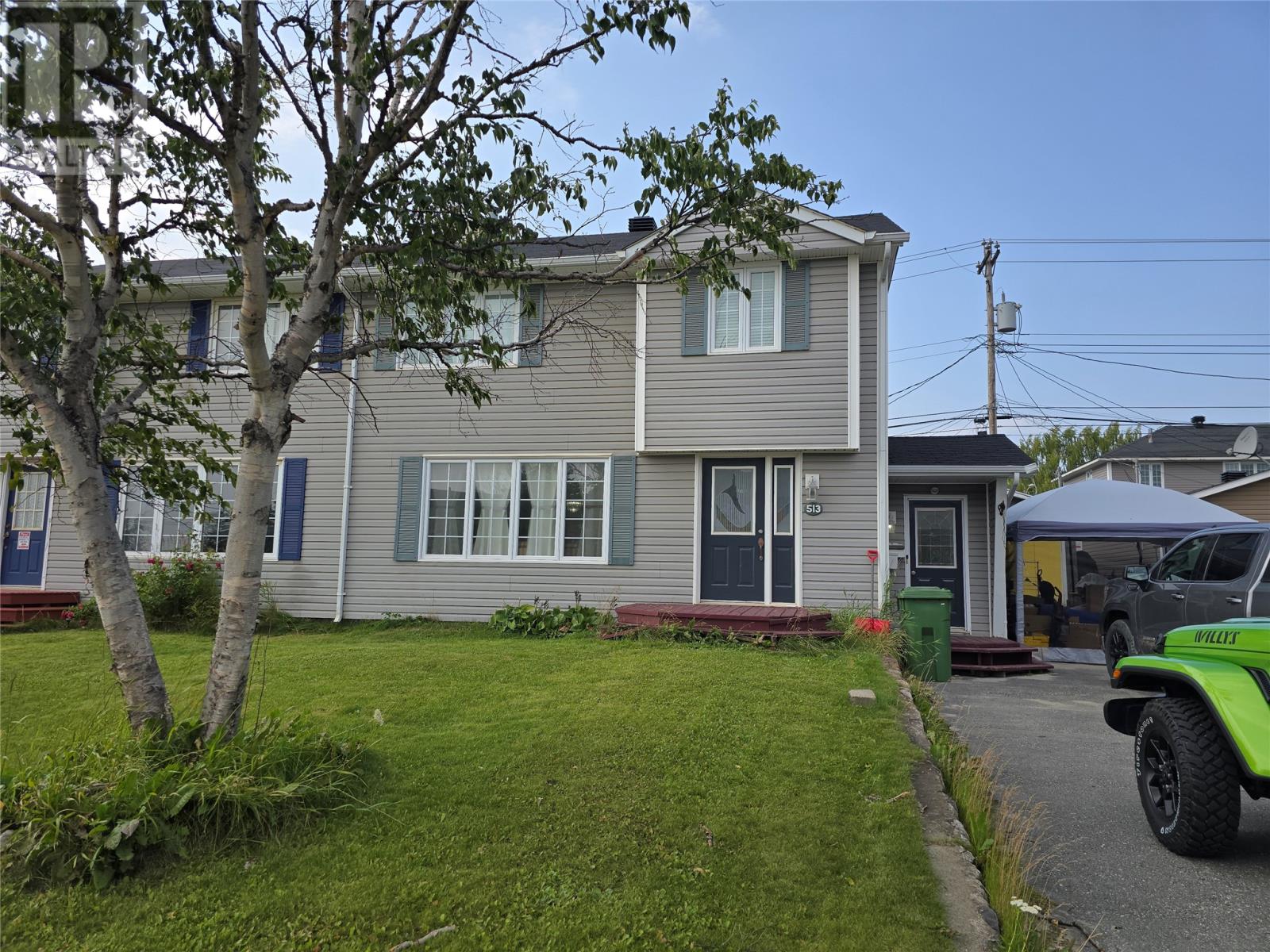
Highlights
Description
- Home value ($/Sqft)$211/Sqft
- Time on Housefulnew 12 hours
- Property typeSingle family
- Year built1966
- Mortgage payment
Welcome to this move-in ready 3-bedroom, 2-bath duplex, perfectly situated close to schools, playgrounds, groceries, and everything a family needs. The main level and finished basement feature stylish vinyl laminate flooring, giving the home a fresh, modern feel. The kitchen has been freshly painted with sleek black accents and comes with newer appliances — including a brand new dishwasher. All appliances are included, making your move that much easier. Upstairs, you’ll find three comfortable bedrooms and a full bathroom with a tub/shower combination. A second full bathroom adds convenience for busy households. Step outside to enjoy the backyard deck, with partial fencing for privacy. The single garage is a real bonus — complete with its own electrical panel — while the home itself is powered by a 200-amp service. This property is a great blend of modern updates, family-friendly layout, and unbeatable location. (id:63267)
Home overview
- Heat source Electric
- Heat type Baseboard heaters
- Sewer/ septic Municipal sewage system
- # total stories 1
- Fencing Partially fenced
- Has garage (y/n) Yes
- # full baths 2
- # total bathrooms 2.0
- # of above grade bedrooms 3
- Flooring Laminate, mixed flooring
- Lot desc Landscaped
- Lot size (acres) 0.0
- Building size 1800
- Listing # 1290024
- Property sub type Single family residence
- Status Active
- Kitchen 3.81m X 3.048m
Level: Main - Living room 5.004m X 3.48m
Level: Main - Foyer 0.813m X 1.6m
Level: Main - Dining nook 3.454m X 3.2m
Level: Main - Mudroom 2.743m X 1.676m
Level: Main
- Listing source url Https://www.realtor.ca/real-estate/28834323/513-hudson-drive-labrador-city
- Listing type identifier Idx

$-1,011
/ Month

