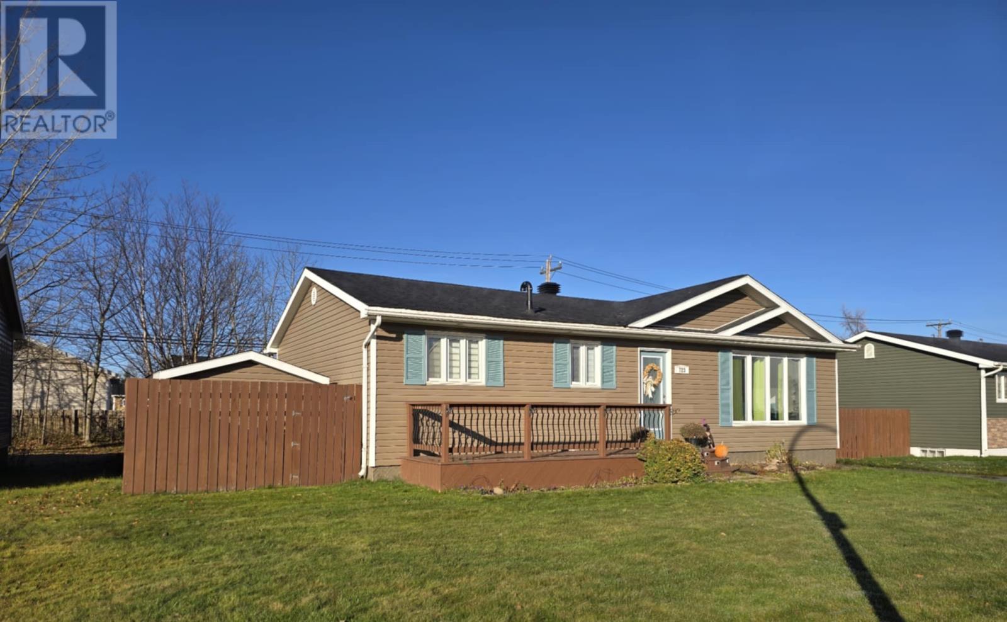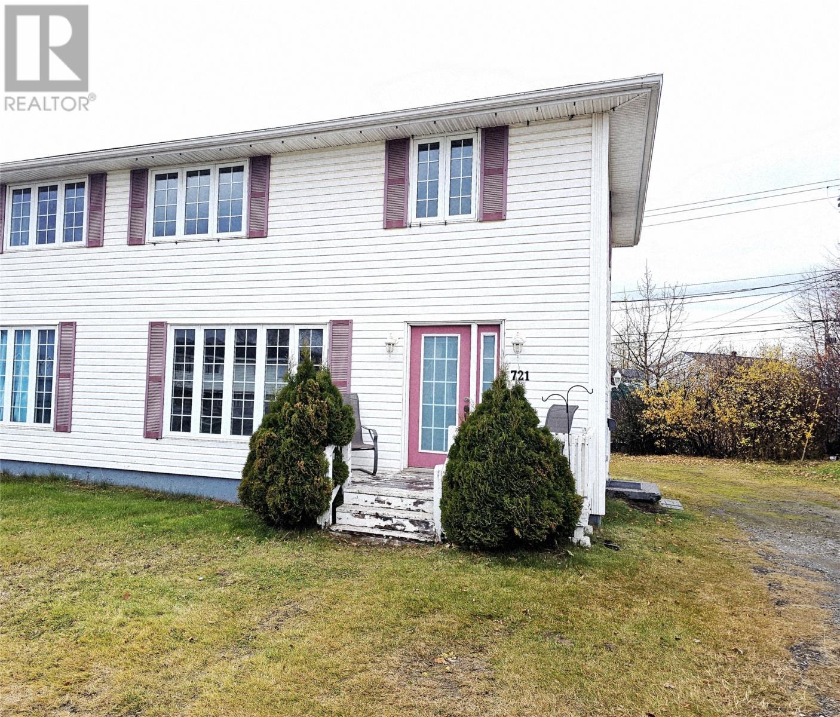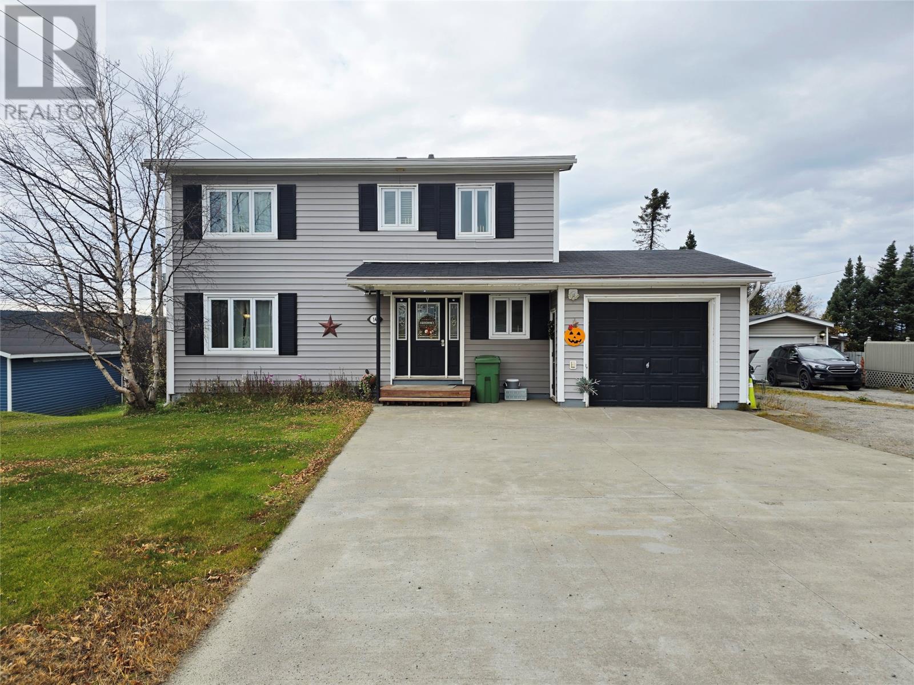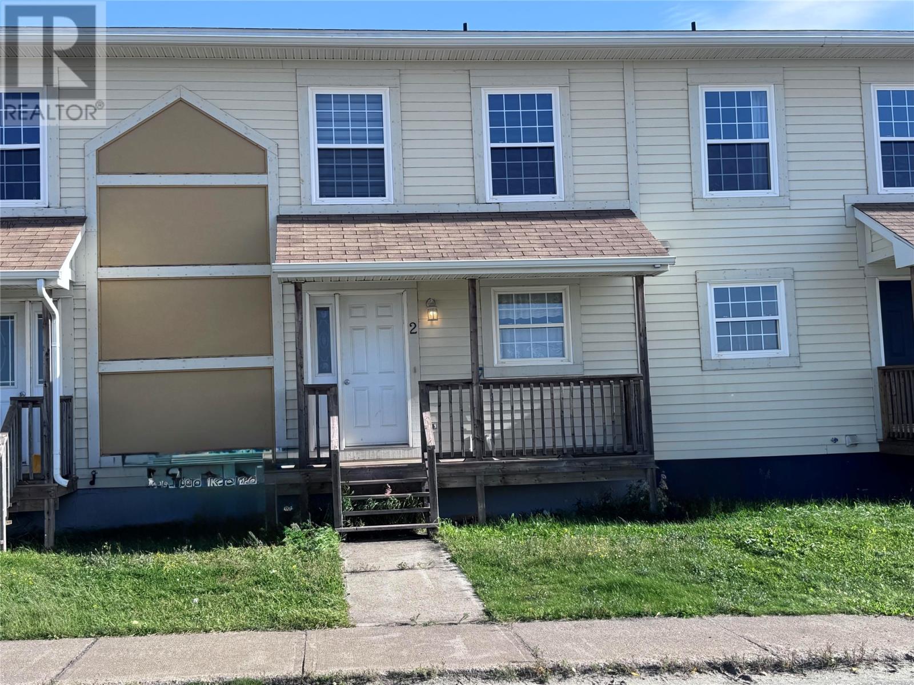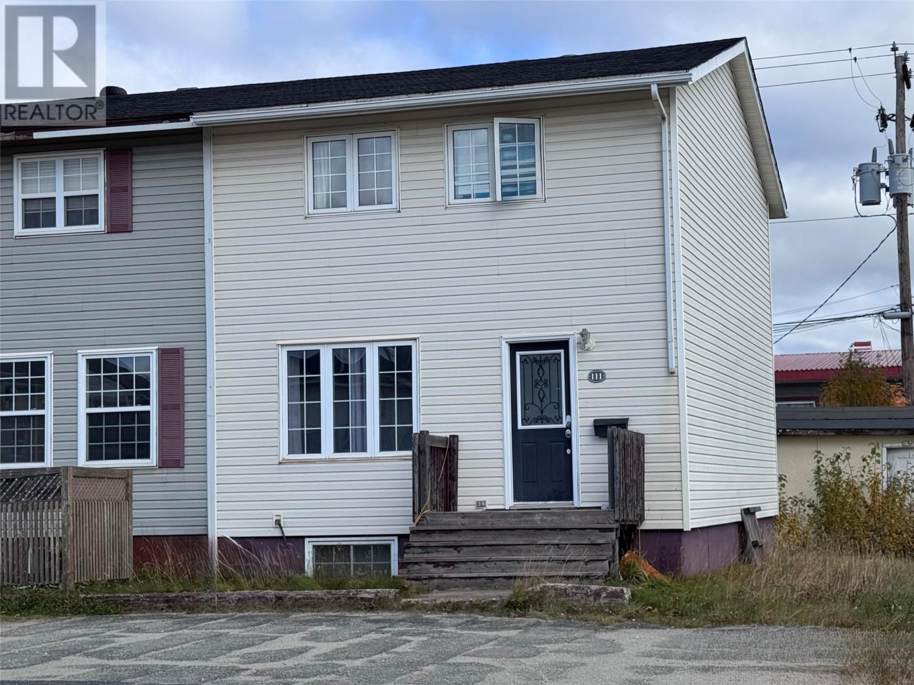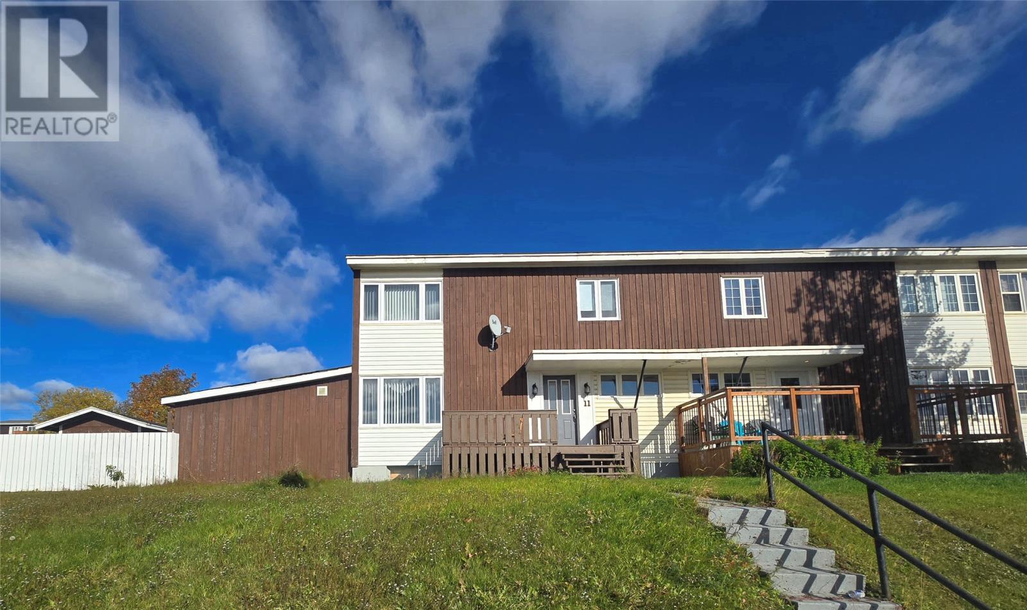- Houseful
- NL
- Labrador City
- A2V
- 618 Lakeside Dr
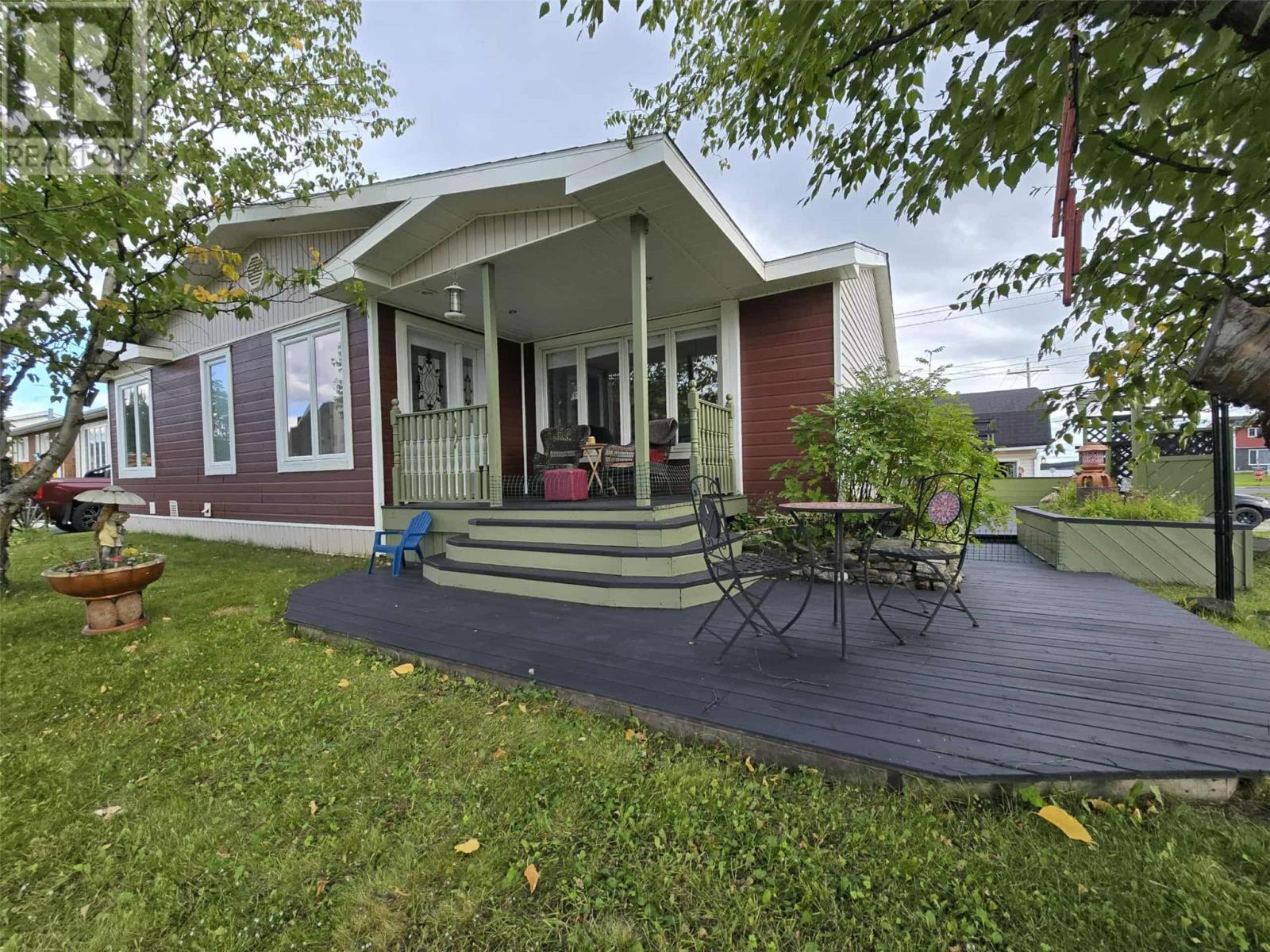
618 Lakeside Dr
618 Lakeside Dr
Highlights
Description
- Home value ($/Sqft)$181/Sqft
- Time on Houseful53 days
- Property typeSingle family
- StyleBungalow
- Lot size8225.00 Acres
- Year built1971
- Mortgage payment
Welcome to one of the largest bungalow styles in town! This stunning 3-bedroom, 2-bath home offers incredible square footage and endless possibilities. The home features both front & back porch additions. Step into the expansive open-concept kitchen, dining, and living area. Main floor offers three generously sized bedrooms, a full bath, a convenient powder room, as well as a large sun room addition on the back. Downstairs, you'll find a huge rec room, an additional bonus room, and another full bathroom. Enjoy the outdoors with three decks — front, side, and back. The fully fenced, landscaped backyard features a 20' x 12' greenhouse, beautiful garden space, and a large 16' x 24' two-story garage. The concrete driveway offers plenty of parking for vehicles or toys. Don't miss this move-in ready bungalow with ample storage and updates throughout! (id:63267)
Home overview
- Heat source Electric
- Heat type Baseboard heaters, forced air
- Sewer/ septic Municipal sewage system
- # total stories 1
- Fencing Fence
- Has garage (y/n) Yes
- # full baths 2
- # total bathrooms 2.0
- # of above grade bedrooms 3
- Flooring Hardwood, laminate, mixed flooring
- Lot desc Landscaped
- Lot dimensions 8225
- Lot size (acres) 8225.0
- Building size 2652
- Listing # 1290235
- Property sub type Single family residence
- Status Active
- Recreational room 10.2m X 8.8m
Level: Basement - Recreational room 20.11m X 17.9m
Level: Basement - Not known 12.11m X 9.1m
Level: Basement - Bathroom (# of pieces - 1-6) 6.8m X 6m
Level: Basement - Laundry 5m X 5m
Level: Basement - Not known 11.7m X 11.5m
Level: Main - Porch 4.5m X 6.5m
Level: Main - Bathroom (# of pieces - 1-6) 7.3m X 9.1m
Level: Main - Kitchen 12.4m X 10.8m
Level: Main - Dining room 8.8m X 10.2m
Level: Main - Porch 7.9m X 7.5m
Level: Main - Bedroom 20.3m X 8.7m
Level: Main - Foyer 7.4m X 7.1m
Level: Main - Porch 9.3m X 5.9m
Level: Main - Primary bedroom 12.4m X 12.4m
Level: Main - Bedroom 12.5m X 7.11m
Level: Main - Living room 12.8m X 17.11m
Level: Main
- Listing source url Https://www.realtor.ca/real-estate/28842269/618-lakeside-drive-labrador-city
- Listing type identifier Idx

$-1,280
/ Month



