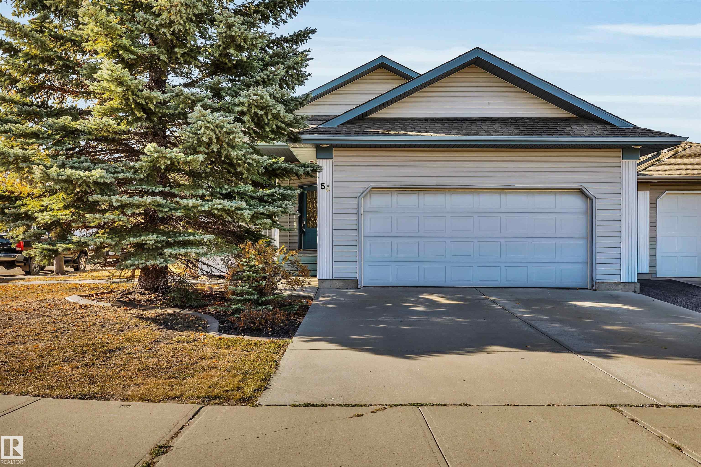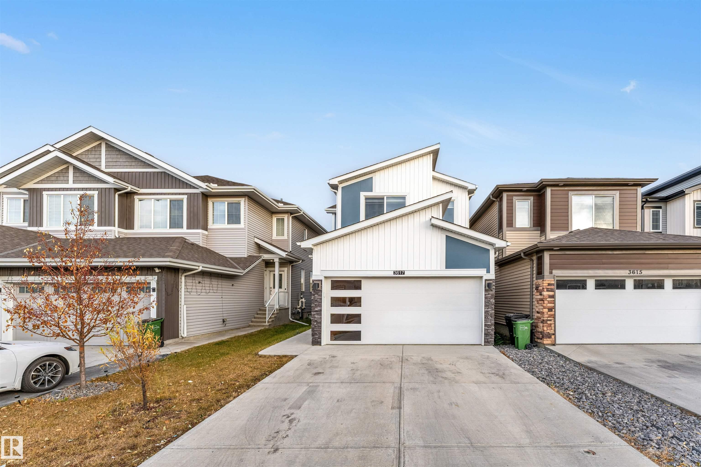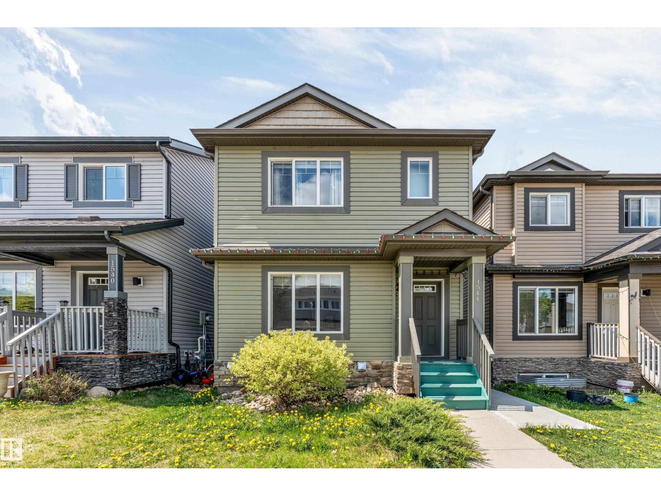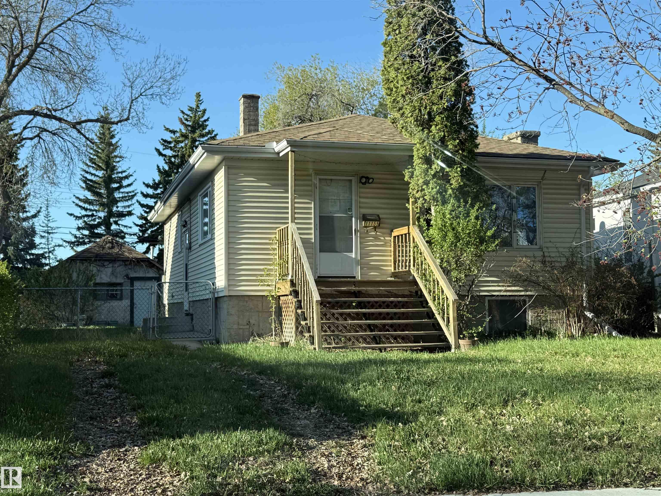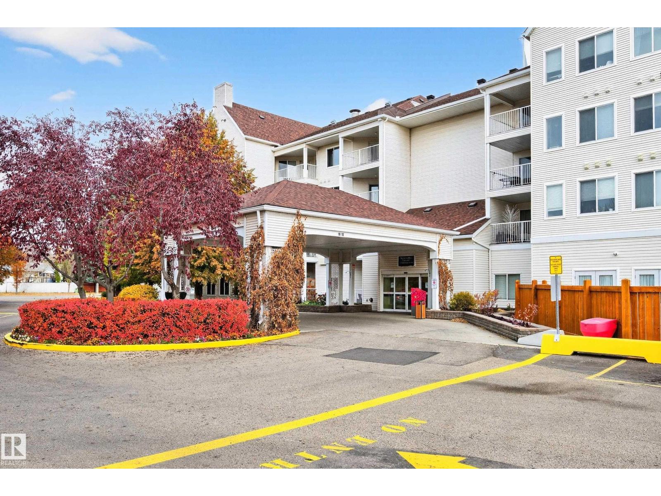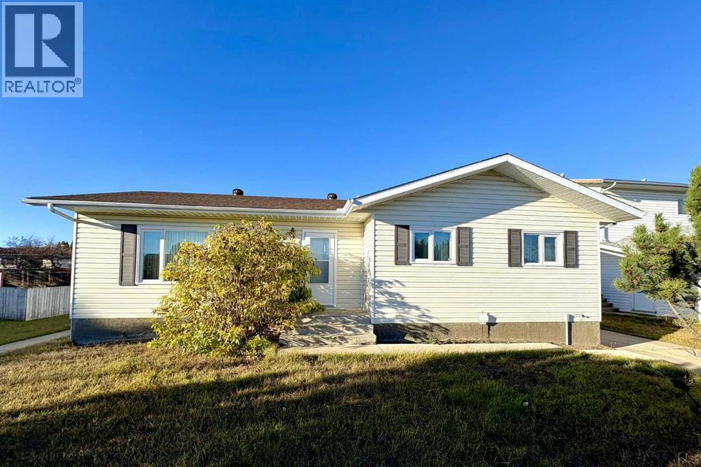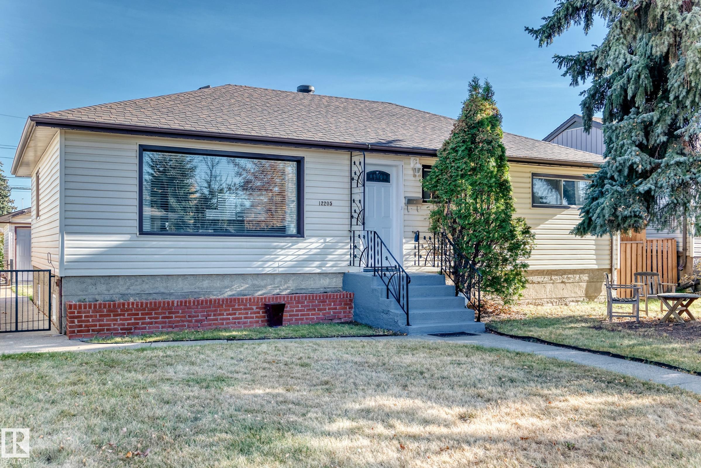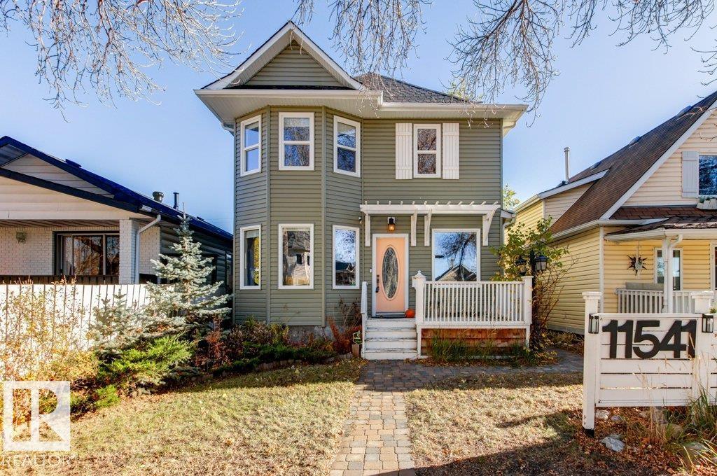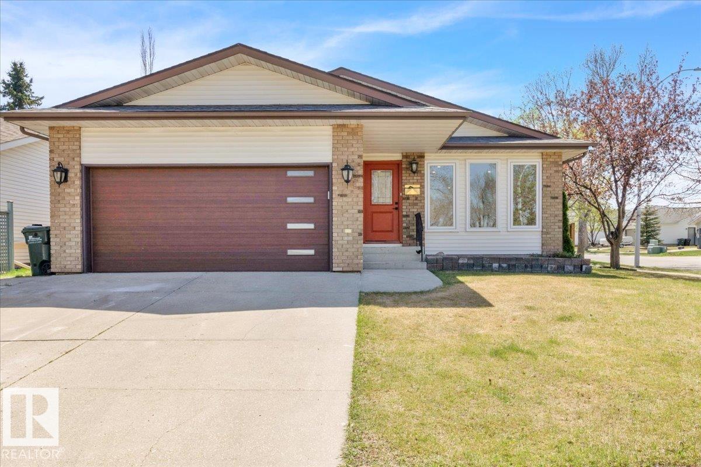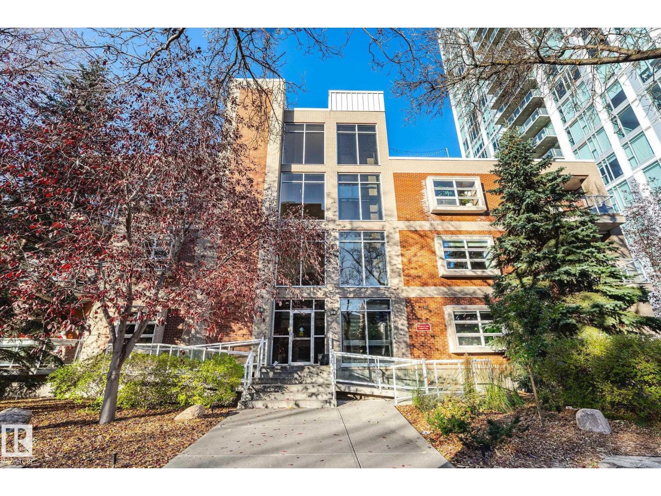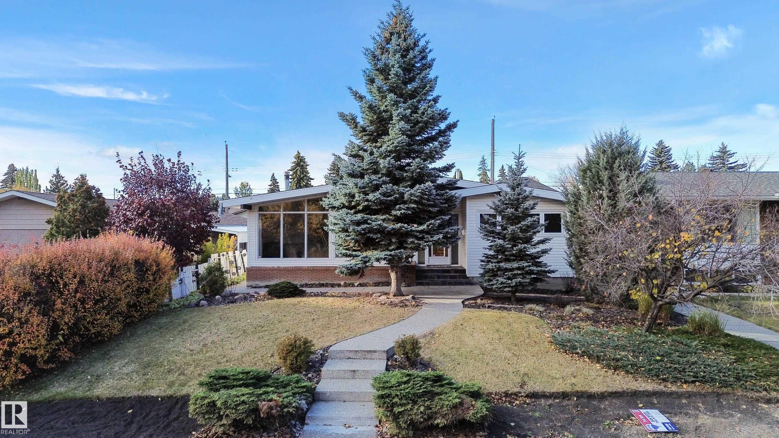- Houseful
- AB
- Lac La Biche
- T0A
- 100 St Unit 9111
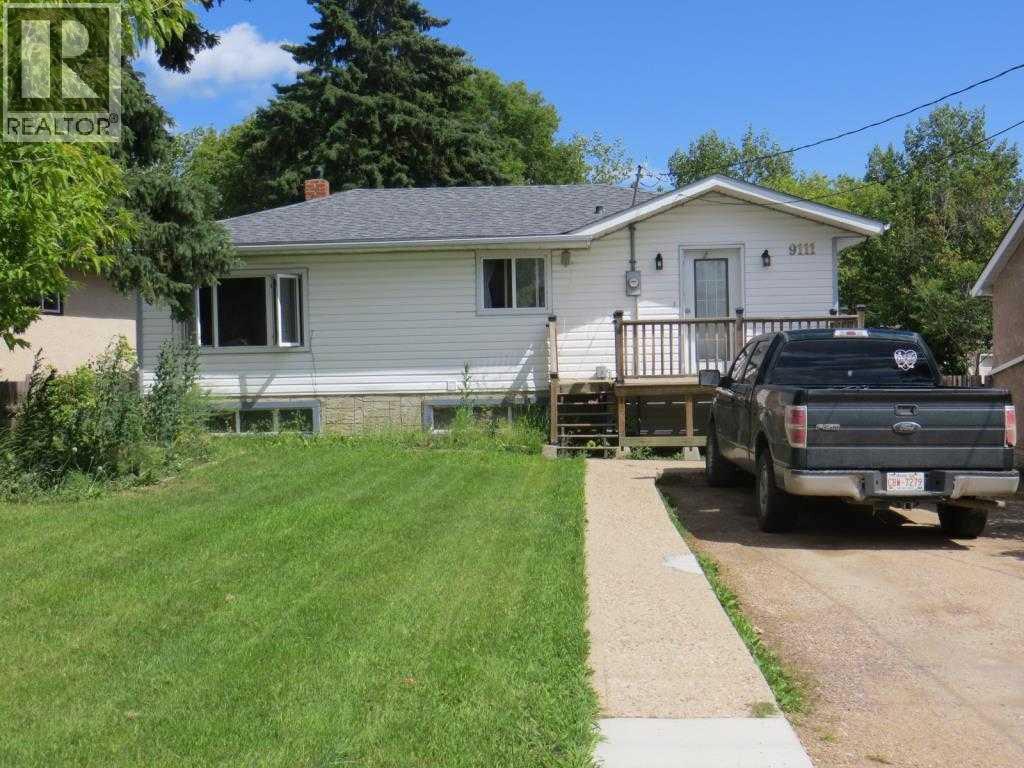
Highlights
This home is
52%
Time on Houseful
88 Days
School rated
4.4/10
Description
- Home value ($/Sqft)$20/Sqft
- Time on Houseful88 days
- Property typeSingle family
- StyleBungalow
- Median school Score
- Lot size10,454 Sqft
- Year built1959
- Mortgage payment
RENOVATED & REDUCED! Discover the potential of this 1972 sq. ft. home. The walls have been freshly painted and trim replaced! The kitchen counters tops are brand new! This property is perfect for people looking for a larger fenced backyard! This home is conveniently located near the college and hospital, making it an ideal spot for students or healthcare professionals. Possession can be immediate! Call to book your showing of this affordable home! (id:63267)
Home overview
Amenities / Utilities
- Cooling None
- Heat type Forced air
Exterior
- # total stories 1
- Fencing Partially fenced
- # parking spaces 2
Interior
- # full baths 2
- # total bathrooms 2.0
- # of above grade bedrooms 3
- Flooring Carpeted, laminate, tile
Location
- Community features Golf course development, lake privileges, fishing
- Subdivision Lac la biche
Lot/ Land Details
- Lot dimensions 0.24
Overview
- Lot size (acres) 0.24
- Building size 11245
- Listing # A2244310
- Property sub type Single family residence
- Status Active
Rooms Information
metric
- Furnace 1.804m X 1.524m
Level: Basement - Bathroom (# of pieces - 3) 2.539m X 4.319m
Level: Basement - Bedroom 2.844m X 3.962m
Level: Basement - Bedroom 6.681m X 3.557m
Level: Basement - Furnace 1.929m X 1.067m
Level: Basement - Laundry 1.753m X 3.505m
Level: Basement - Bonus room 2.844m X 3.962m
Level: Basement - Bathroom (# of pieces - 4) 1.829m X 2.615m
Level: Main - Foyer 3.581m X 3.53m
Level: Main - Bedroom 3.072m X 3.758m
Level: Main - Living room 7.138m X 3.53m
Level: Main - Kitchen 3.938m X 2.972m
Level: Main - Dining room 3.734m X 4.471m
Level: Main - Other 0.457m X 0.457m
Level: Main
SOA_HOUSEKEEPING_ATTRS
- Listing source url Https://www.realtor.ca/real-estate/28667779/9111-100-st-lac-la-biche-lac-la-biche
- Listing type identifier Idx
The Home Overview listing data and Property Description above are provided by the Canadian Real Estate Association (CREA). All other information is provided by Houseful and its affiliates.

Lock your rate with RBC pre-approval
Mortgage rate is for illustrative purposes only. Please check RBC.com/mortgages for the current mortgage rates
$-587
/ Month25 Years fixed, 20% down payment, % interest
$
$
$
%
$
%

Schedule a viewing
No obligation or purchase necessary, cancel at any time

