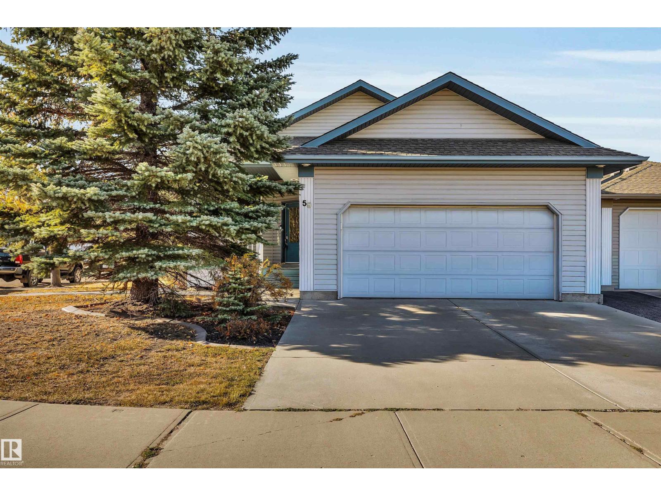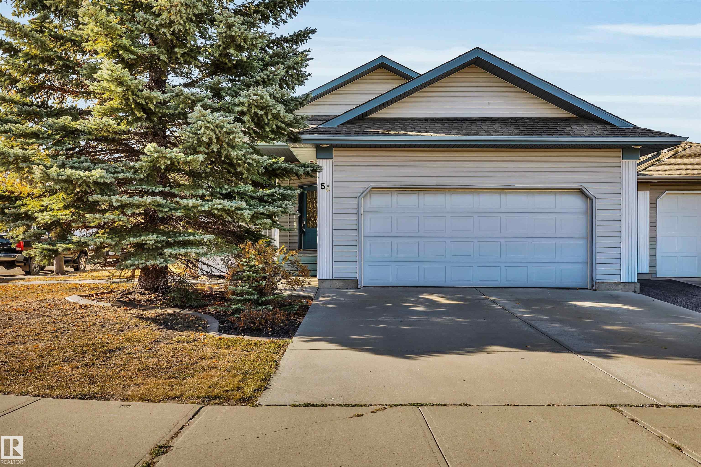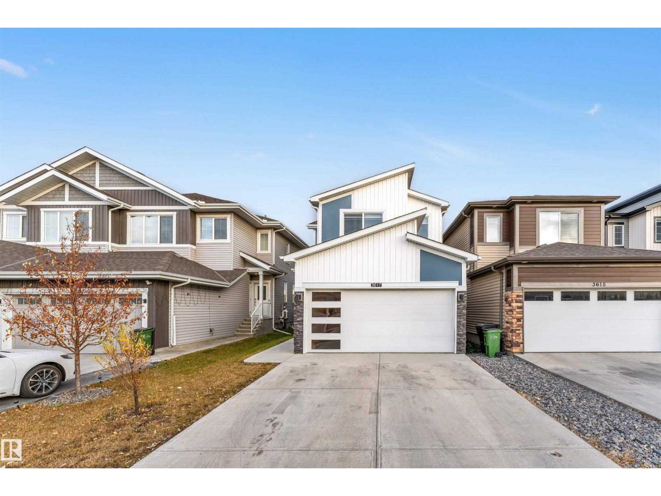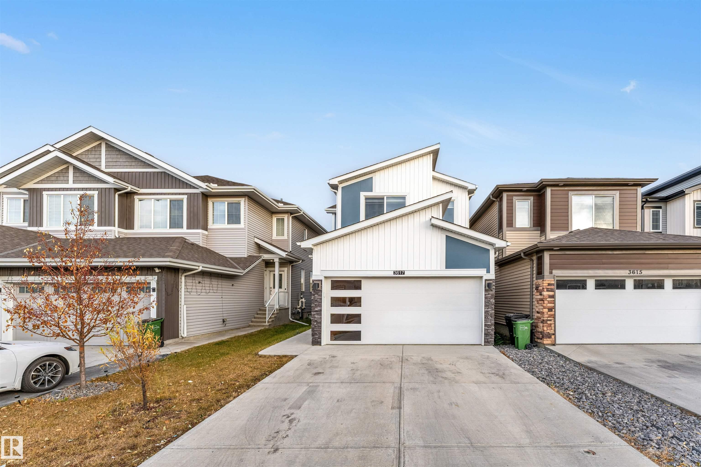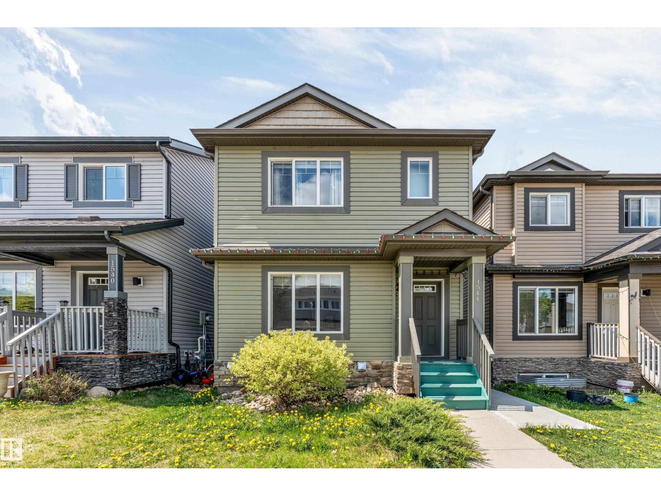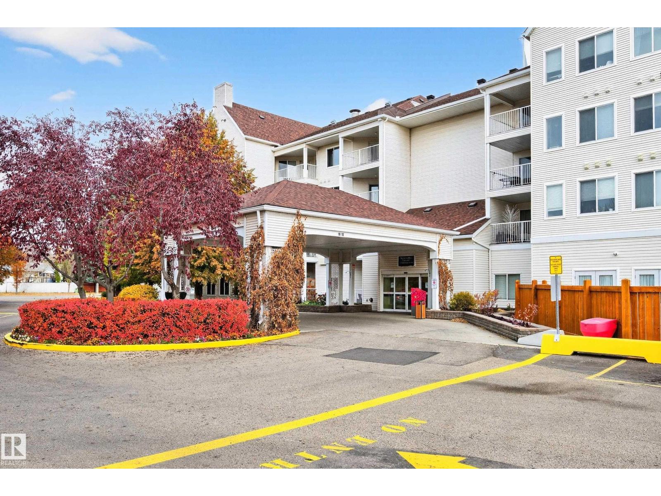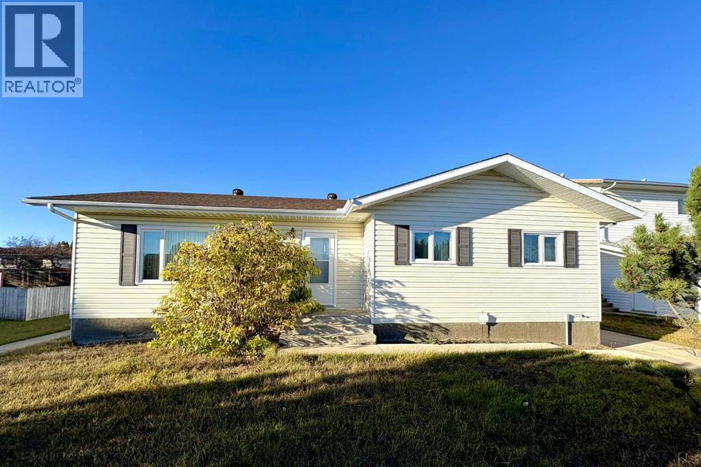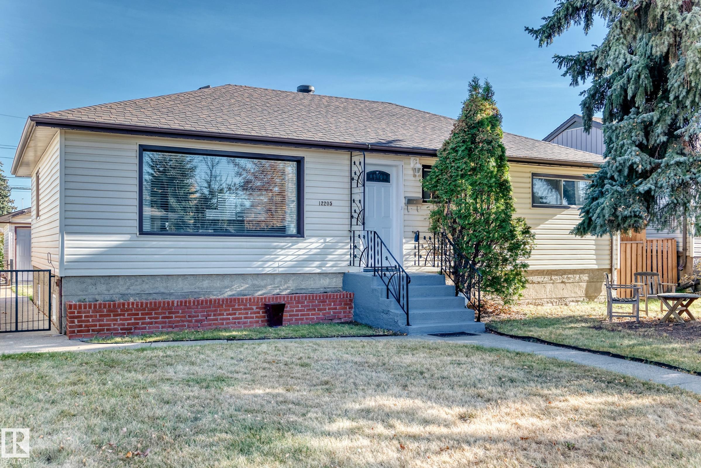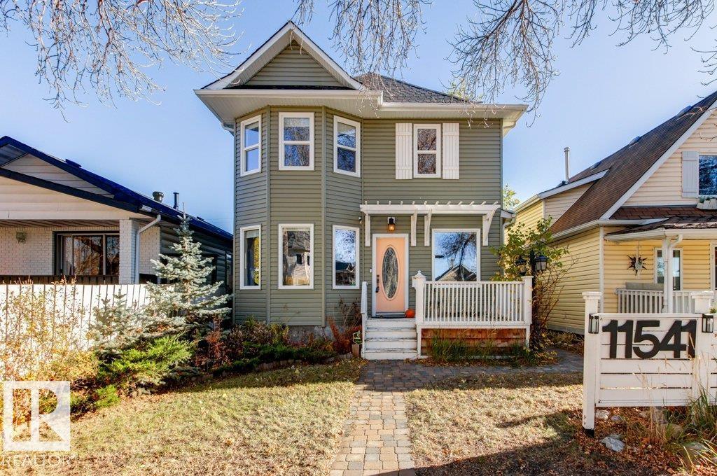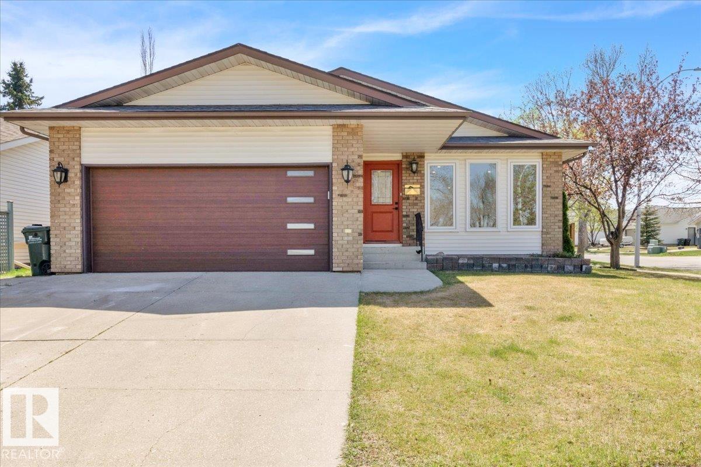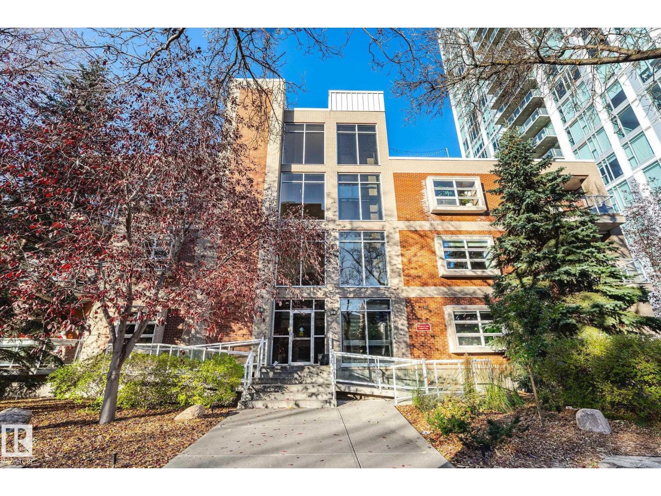- Houseful
- AB
- Lac La Biche
- T0A
- 100 Trinity Blvd
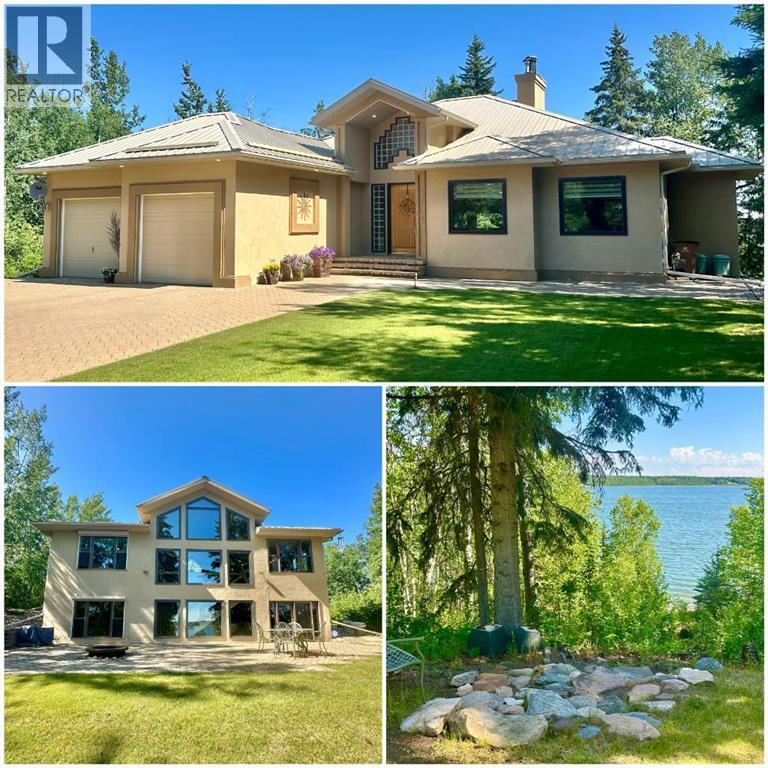
Highlights
This home is
100%
Time on Houseful
114 Days
School rated
3.3/10
Description
- Home value ($/Sqft)$593/Sqft
- Time on Houseful114 days
- Property typeSingle family
- StyleBungalow
- Median school Score
- Year built2002
- Garage spaces2
- Mortgage payment
Beaver Lake executive lake front. Over 3600 sq ft of luxurious living. This custom home with walkout basement is designed for entertaining and enjoys lake views from every room. Spacious living areas, high end finishing with slate floors, Kitchen Kraft cabinets, granite countertops, coffered and vaulted ceilings Outside is designed for maintenance free living with stucco and metal roofing and natural gardens. This private lot over looks Beaver Lake and is at the end of a cul de saq for added privacy. Beaver Lake is one of Alberta's most popular year round fishing and recreation lakes .File # 137 (id:63267)
Home overview
Amenities / Utilities
- Cooling None
- Heat source Natural gas
- Heat type Forced air
- Sewer/ septic Municipal sewage system
Exterior
- # total stories 1
- Fencing Not fenced
- # garage spaces 2
- # parking spaces 6
- Has garage (y/n) Yes
Interior
- # full baths 2
- # total bathrooms 2.0
- # of above grade bedrooms 2
- Flooring Concrete, slate, tile
- Has fireplace (y/n) Yes
Location
- Community features Golf course development, lake privileges, fishing
- Subdivision Lac la biche
- Directions 2020019
Lot/ Land Details
- Lot desc Landscaped
- Lot dimensions 13482
Overview
- Lot size (acres) 0.3167763
- Building size 1848
- Listing # A2236438
- Property sub type Single family residence
- Status Active
Rooms Information
metric
- Storage 4.801m X 6.654m
Level: Basement - Bedroom 3.658m X 4.624m
Level: Basement - Bathroom (# of pieces - 3) 3.1m X 2.387m
Level: Basement - Recreational room / games room 10.54m X 9.702m
Level: Basement - Laundry 2.591m X 3.658m
Level: Basement - Family room 6.349m X 6.096m
Level: Main - Primary bedroom 6.096m X 4.801m
Level: Main - Living room 4.749m X 5.816m
Level: Main - Storage 2.234m X 3.377m
Level: Main - Bathroom (# of pieces - 4) 4.52m X 3.277m
Level: Main - Kitchen 4.877m X 3.377m
Level: Main - Dining room 3.429m X 3.734m
Level: Main - Foyer 2.92m X 3.225m
Level: Main - Other 4.52m X 1.524m
Level: Main
SOA_HOUSEKEEPING_ATTRS
- Listing source url Https://www.realtor.ca/real-estate/28556002/100-trinity-boulevard-lac-la-biche-lac-la-biche
- Listing type identifier Idx
The Home Overview listing data and Property Description above are provided by the Canadian Real Estate Association (CREA). All other information is provided by Houseful and its affiliates.

Lock your rate with RBC pre-approval
Mortgage rate is for illustrative purposes only. Please check RBC.com/mortgages for the current mortgage rates
$-2,920
/ Month25 Years fixed, 20% down payment, % interest
$
$
$
%
$
%

Schedule a viewing
No obligation or purchase necessary, cancel at any time

