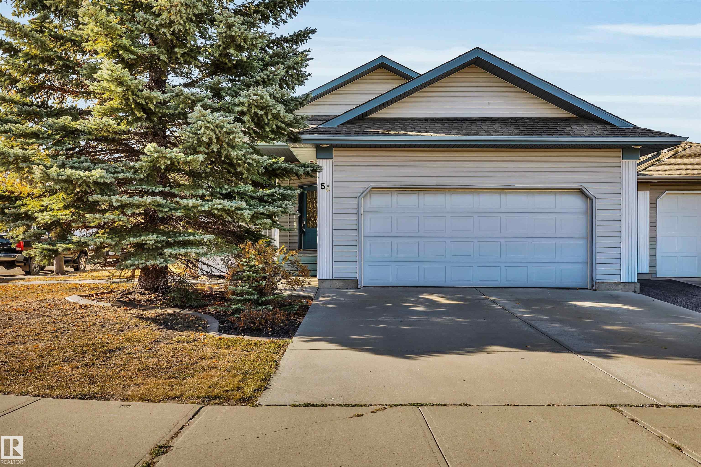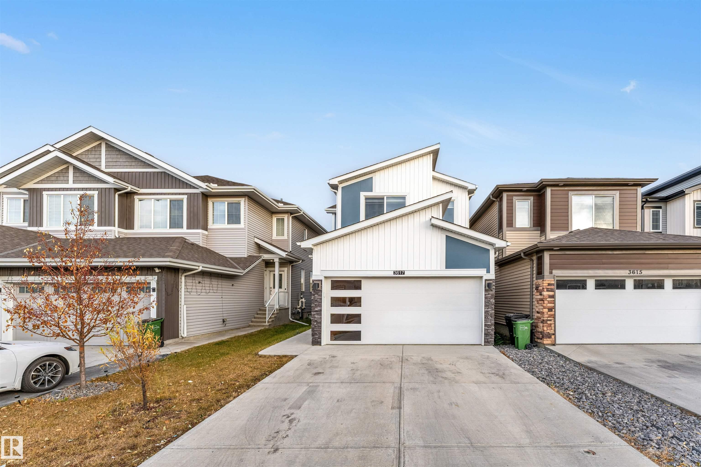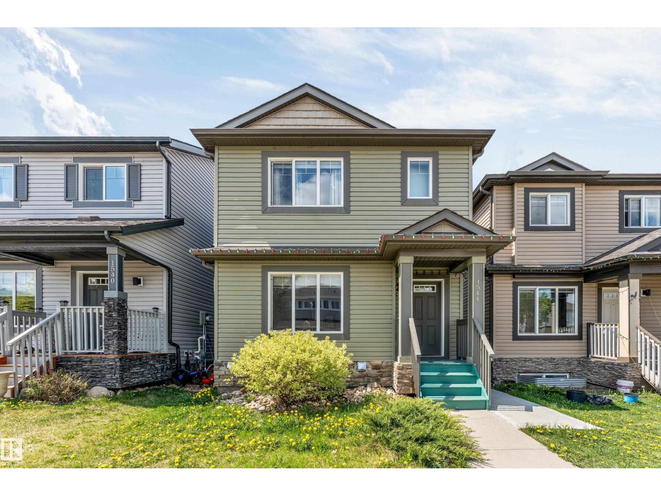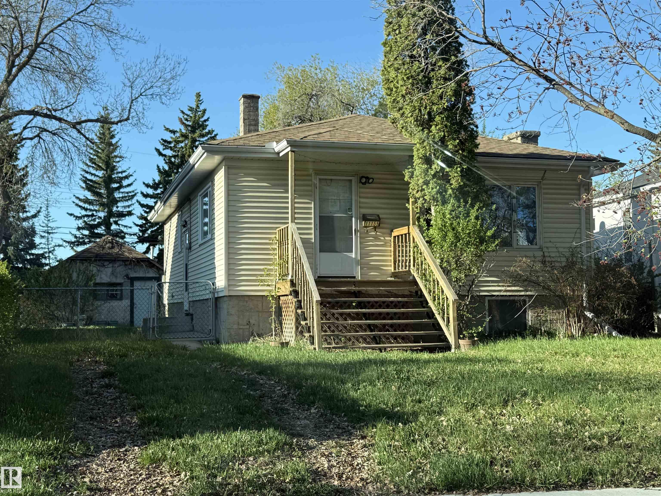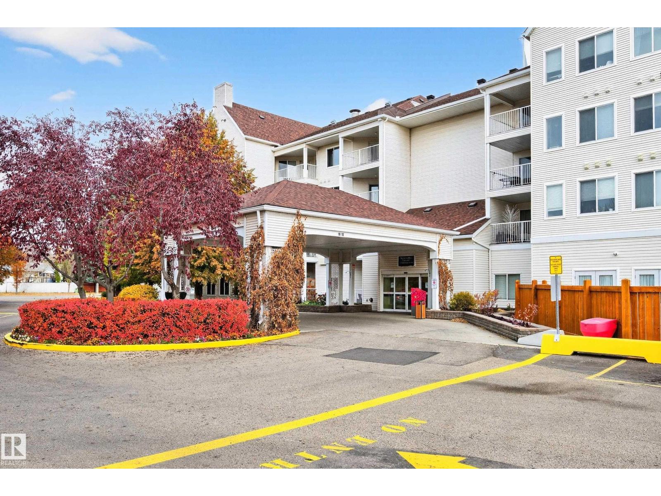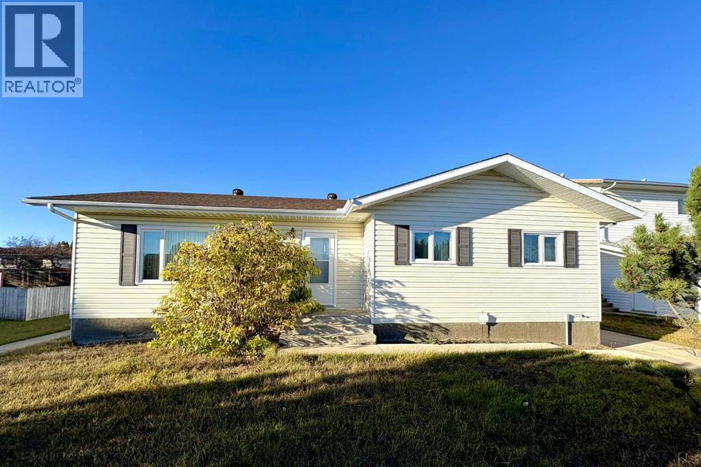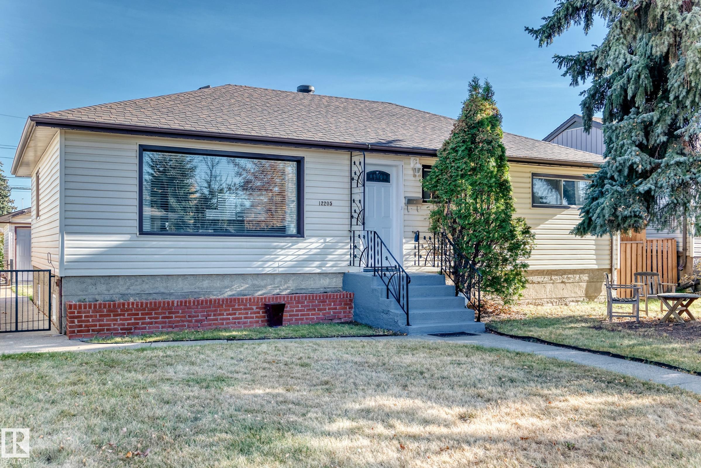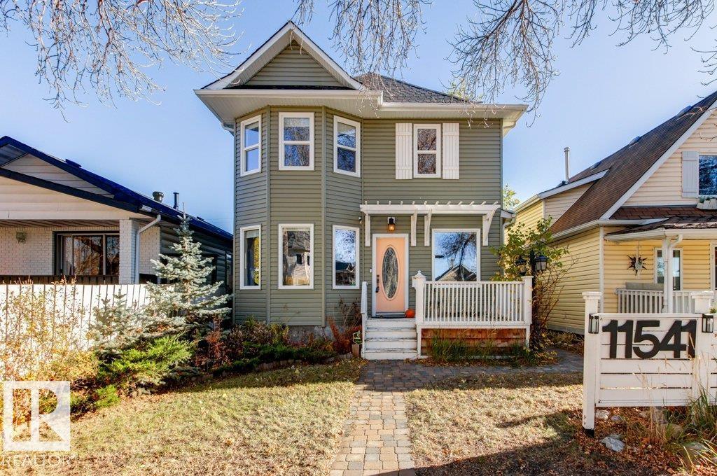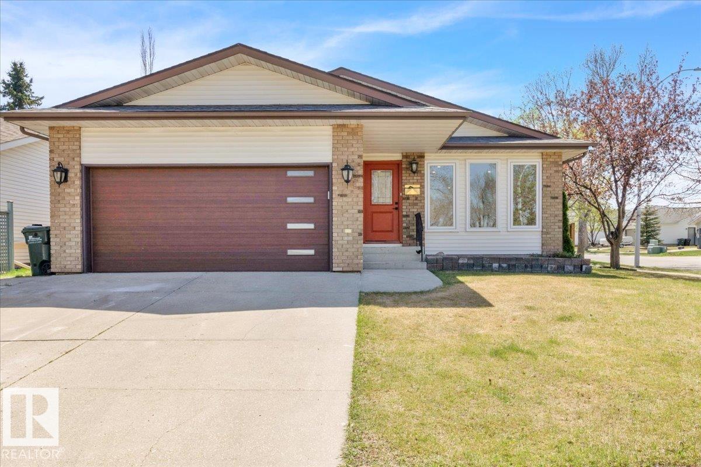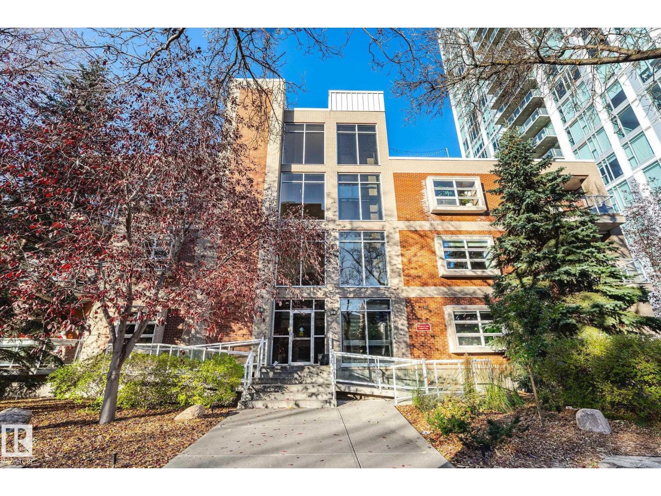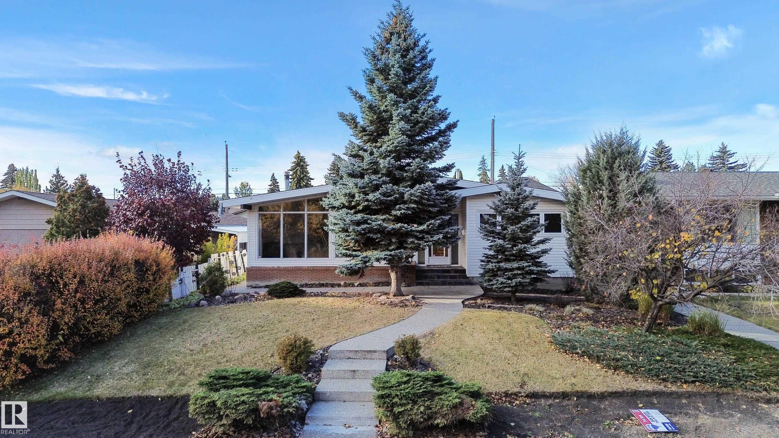- Houseful
- AB
- Lac La Biche
- T0A
- 10407 Churchill Dr
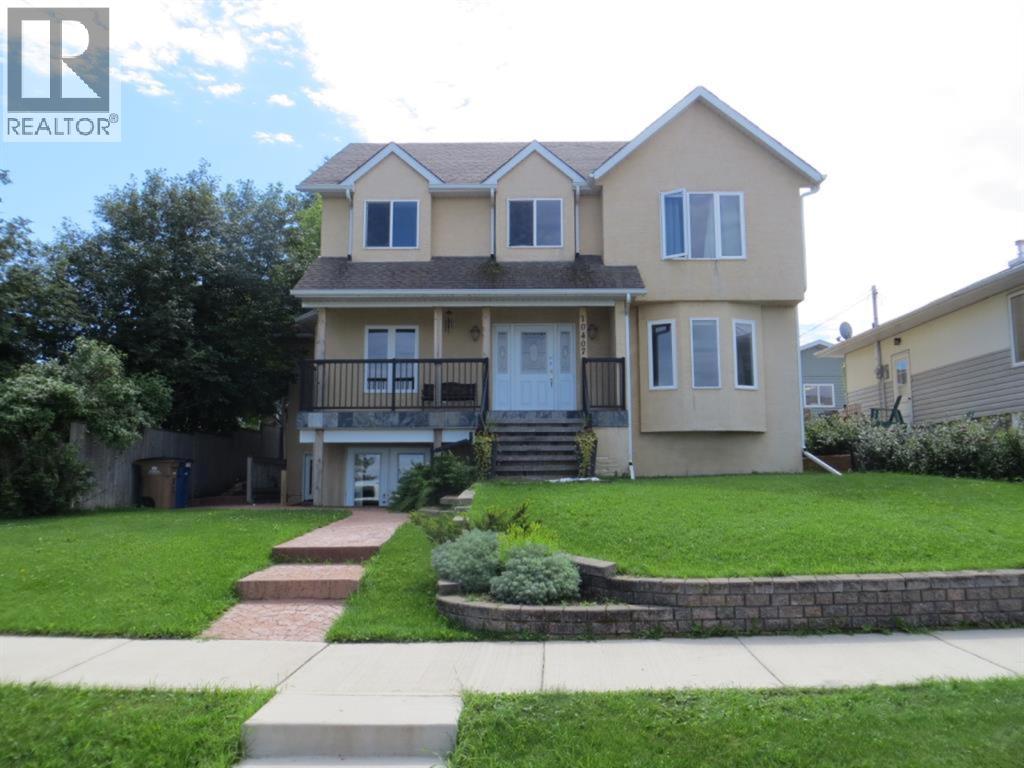
Highlights
Description
- Home value ($/Sqft)$286/Sqft
- Time on Houseful196 days
- Property typeSingle family
- Median school Score
- Year built2006
- Garage spaces2
- Mortgage payment
Luxury Lakefront Living! Beautifully finished 2056 square foot lakefront home on Churchill Drive! Chef's kitchen has gas range on granite island and high-end appliances. Open concept great room/living room with rock and slate mantel wood burning fireplace & hardwood floors! 3 1/2 baths including ensuite with Whirlpool tub & steam shower off master! Fully finished walk-out basement with self contained nanny or revenue suite! Fully landscaped yard with finished & heated two car garage, and stamped concrete patio where you can enjoy a quiet evening under the stars in the cozy hot tub or relax on your front veranda deck & enjoy the fantastic view of the lake with a glass of wine or coffee and watch the sunset! This luxury home is a pleasure to show! (id:63267)
Home overview
- Cooling None, fully air conditioned
- Heat type Other, forced air
- # total stories 2
- Construction materials Wood frame
- Fencing Partially fenced
- # garage spaces 2
- # parking spaces 3
- Has garage (y/n) Yes
- # full baths 3
- # half baths 1
- # total bathrooms 4.0
- # of above grade bedrooms 5
- Flooring Carpeted, hardwood, tile
- Has fireplace (y/n) Yes
- Community features Golf course development, lake privileges, fishing
- Subdivision Lac la biche
- View View
- Lot desc Landscaped, lawn
- Lot dimensions 6500
- Lot size (acres) 0.15272556
- Building size 2056
- Listing # A2209867
- Property sub type Single family residence
- Status Active
- Bathroom (# of pieces - 5) 4.243m X 3.658m
Level: 2nd - Bedroom 4.063m X 4.115m
Level: 2nd - Bathroom (# of pieces - 5) 3.429m X 1.576m
Level: 2nd - Primary bedroom 6.501m X 9.525m
Level: 2nd - Bedroom 3.328m X 3.048m
Level: 2nd - Other 3.938m X 3.862m
Level: Basement - Other 3.149m X 1.6m
Level: Basement - Bedroom 3.911m X 3.81m
Level: Basement - Bathroom (# of pieces - 4) 2.438m X 2.109m
Level: Basement - Furnace 0.863m X 1.548m
Level: Basement - Bedroom 3.53m X 3.758m
Level: Basement - Living room 3.962m X 5.386m
Level: Basement - Bathroom (# of pieces - 2) 2.134m X 0.914m
Level: Main - Den 3.938m X 3.328m
Level: Main - Laundry 2.134m X 4.395m
Level: Main - Dining room 4.267m X 3.962m
Level: Main - Kitchen 4.243m X 4.267m
Level: Main - Breakfast room 3.53m X 3.1m
Level: Main - Living room 4.496m X 3.962m
Level: Main
- Listing source url Https://www.realtor.ca/real-estate/28160803/10407-churchill-drive-lac-la-biche-lac-la-biche
- Listing type identifier Idx

$-1,571
/ Month

