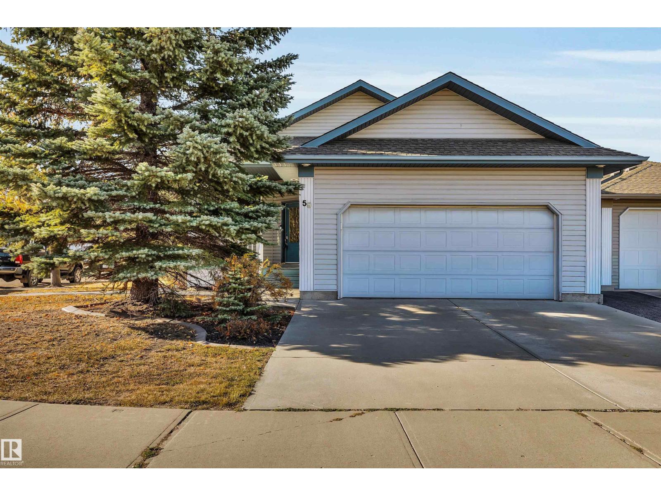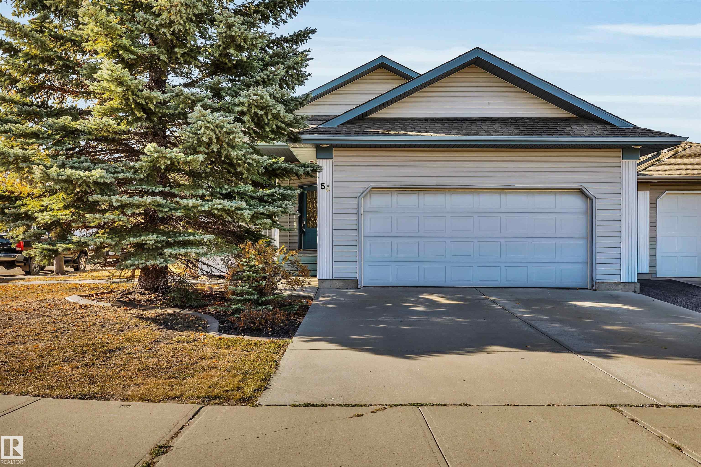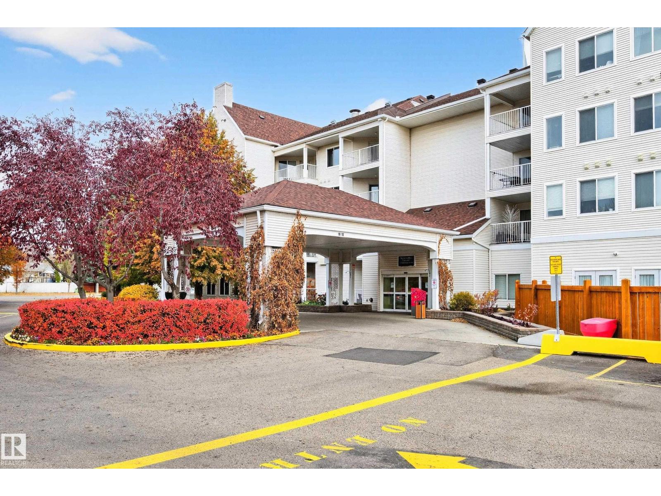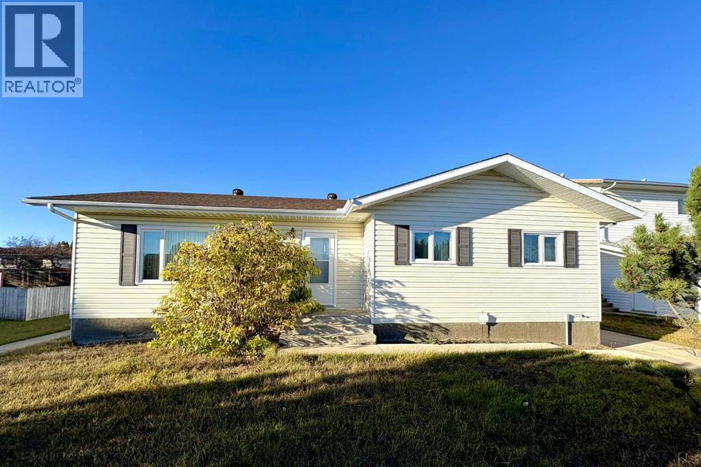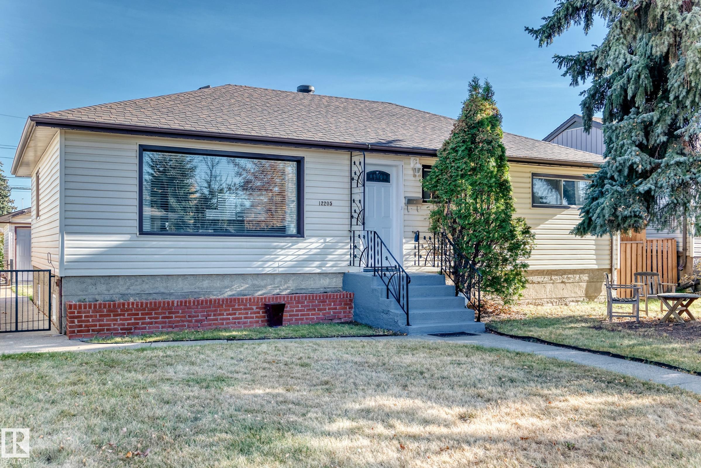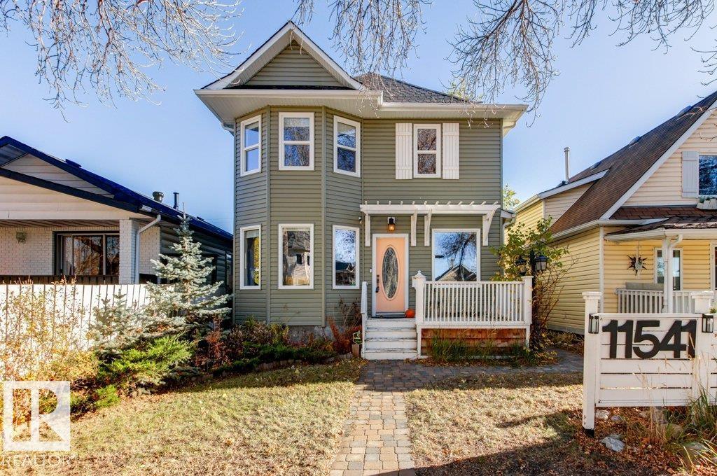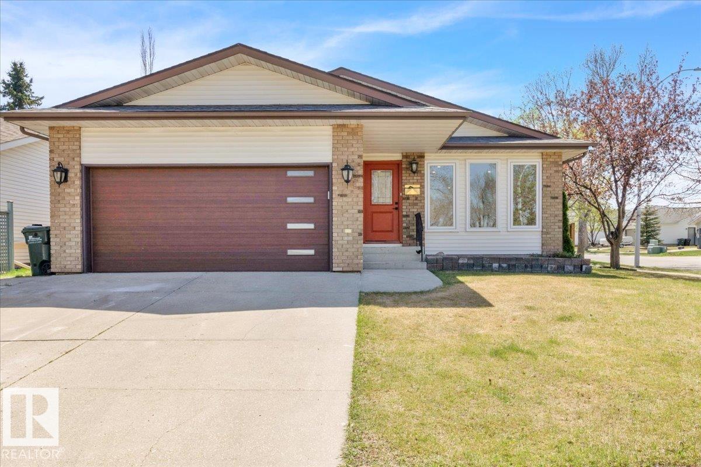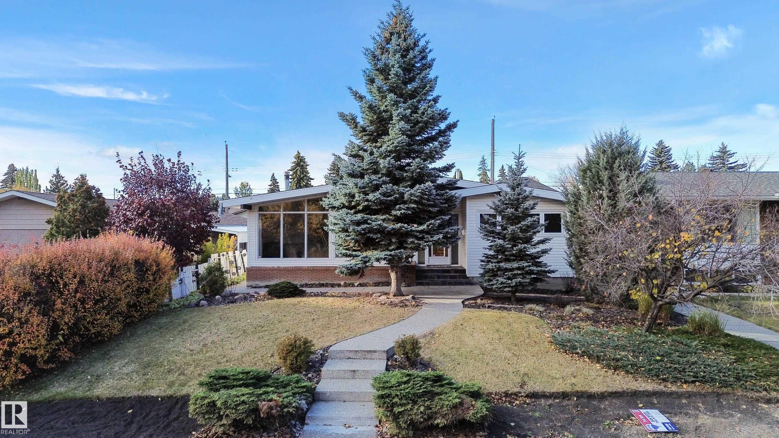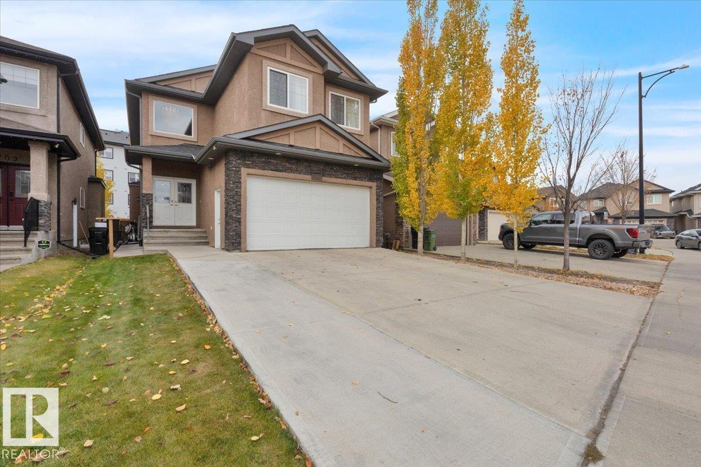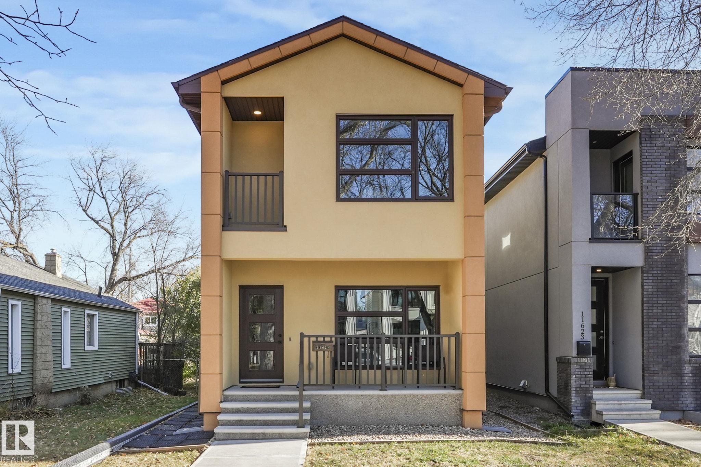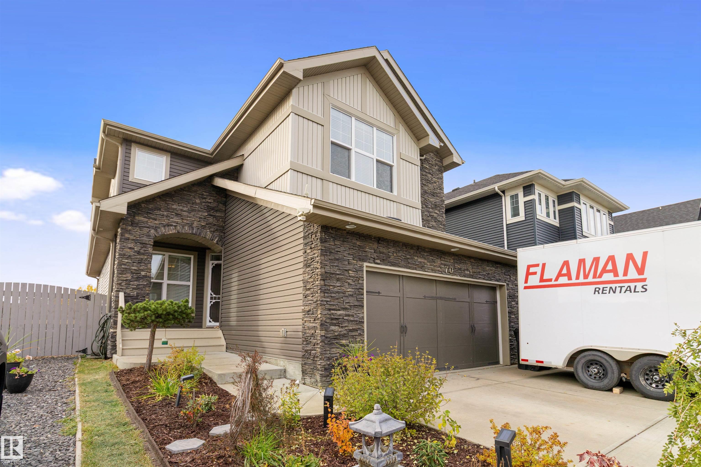- Houseful
- AB
- Lac La Biche
- T0A
- 142-13352 Lakeland Dr
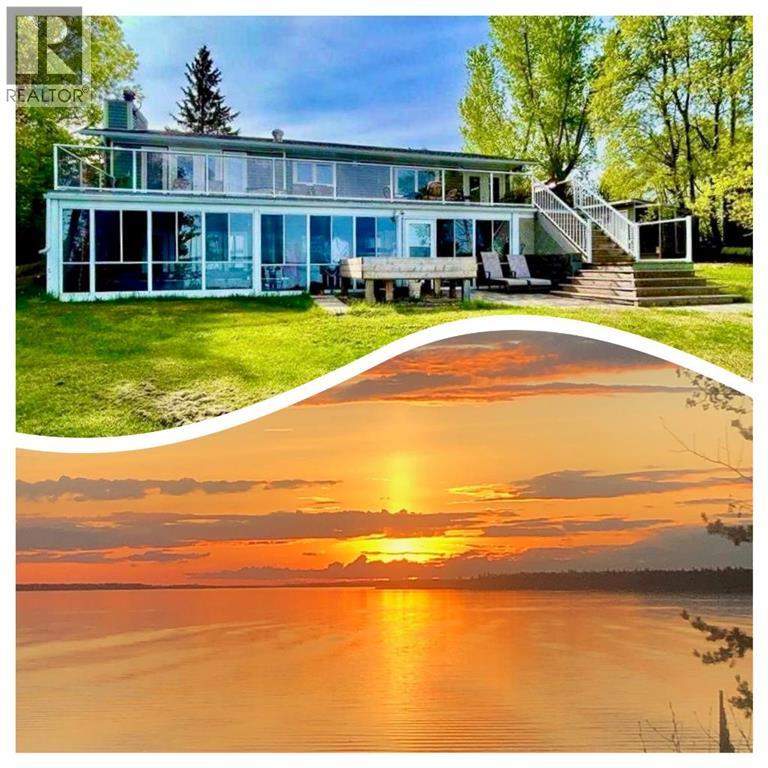
Highlights
Description
- Home value ($/Sqft)$271/Sqft
- Time on Houseful133 days
- Property typeSingle family
- StyleBungalow
- Lot size0.46 Acre
- Year built1981
- Garage spaces2
- Mortgage payment
Looking for the perfect lakefront lifestyle? Welcome to this stunning Sunset Bay home on a rare ½-acre level lot with direct lake access—perfect for your private dock and boat launch! Enjoy over 2,325 sq ft of living space with breathtaking lake views from the kitchen, dining, and living room, full-length windows and a spacious deck with glass railing so you can stare at the water and enjoy the sunsets!The chef’s kitchen features custom cabinetry and a large working island—ideal for entertaining. Cozy up in the living room with a wood-burning fireplace. The main floor offers 2 bedrooms, 2 bathrooms, and a generous walk-in pantry.The walkout lower level includes a spacious family room with sculptured stone walls,, an additional bedroom, bath, office/hobby room, and a full laundry room. You'll love the bar area and kitchenette with access to the spa pool, sunroom, and fitness area!The beautifully landscaped yard includes a 24'x30' garage with a pedway to the house, an 8'x12' shed, and lawn that stretches right to the beach, with a space to gathering around the firepit and telling stories, or having a picnic. There’s room for RV parking, with stunning views, and evenings under the stars!Enjoy community amenities like walking trails to the golf course and Sir Winston Churchill Park, a nearby playground, and a boat launch—all just steps away. Whether you're looking for a year-round residence or a turnkey family retreat, this lakefront gem has it all! (id:63267)
Home overview
- Cooling None
- Heat source Natural gas
- Heat type Forced air
- # total stories 1
- Construction materials Poured concrete, wood frame
- Fencing Not fenced
- # garage spaces 2
- # parking spaces 10
- Has garage (y/n) Yes
- # full baths 3
- # total bathrooms 3.0
- # of above grade bedrooms 3
- Flooring Laminate, linoleum, tile
- Has fireplace (y/n) Yes
- Community features Golf course development, lake privileges, fishing
- Subdivision Lac la biche
- View View
- Lot desc Lawn
- Lot dimensions 0.46
- Lot size (acres) 0.46
- Building size 2325
- Listing # A2231225
- Property sub type Single family residence
- Status Active
- Sunroom 4.292m X 11.787m
Level: Basement - Den 3.072m X 2.719m
Level: Basement - Furnace 2.539m X 3.328m
Level: Basement - Kitchen 4.09m X 3.658m
Level: Basement - Bathroom (# of pieces - 3) Measurements not available
Level: Basement - Bedroom 3.606m X 3.658m
Level: Basement - Family room 4.014m X 4.596m
Level: Main - Dining room 2.896m X 2.414m
Level: Main - Foyer 2.667m X 2.286m
Level: Main - Primary bedroom 4.191m X 3.429m
Level: Main - Living room 5.233m X 2.691m
Level: Main - Bathroom (# of pieces - 3) Measurements not available
Level: Main - Kitchen 2.947m X 4.7m
Level: Main - Bedroom 2.691m X 2.819m
Level: Main - Bathroom (# of pieces - 4) Measurements not available
Level: Main
- Listing source url Https://www.realtor.ca/real-estate/28470388/142-13352-lakeland-drive-lac-la-biche-lac-la-biche
- Listing type identifier Idx

$-1,677
/ Month


