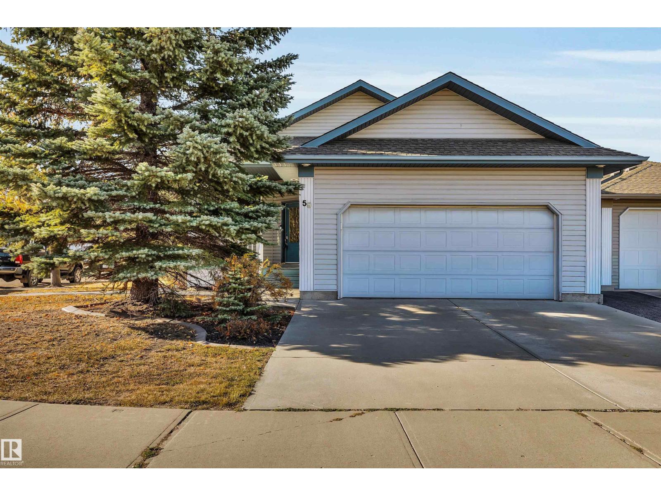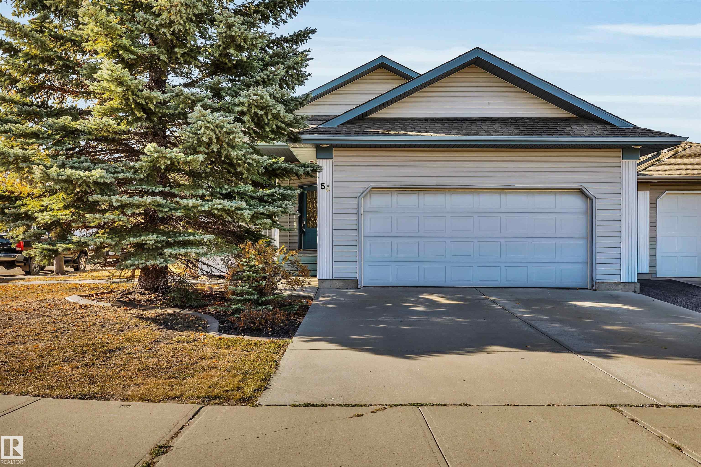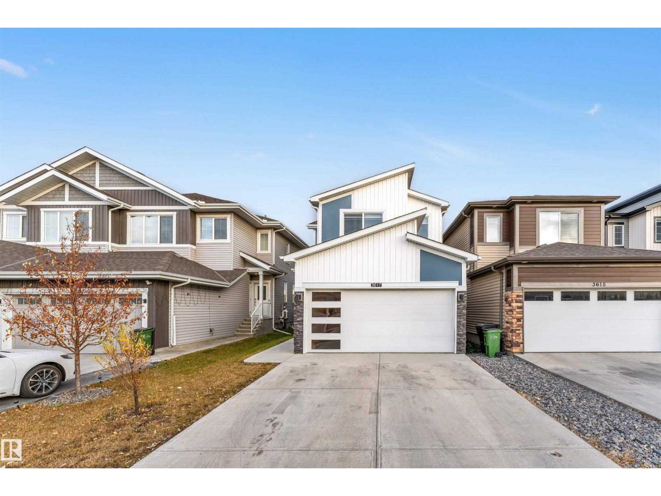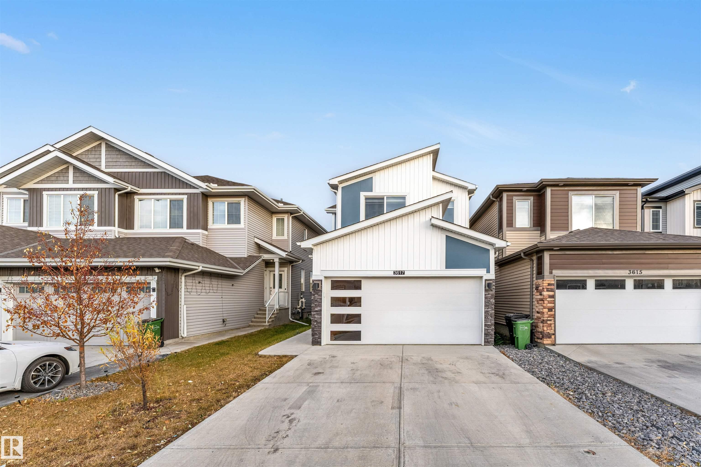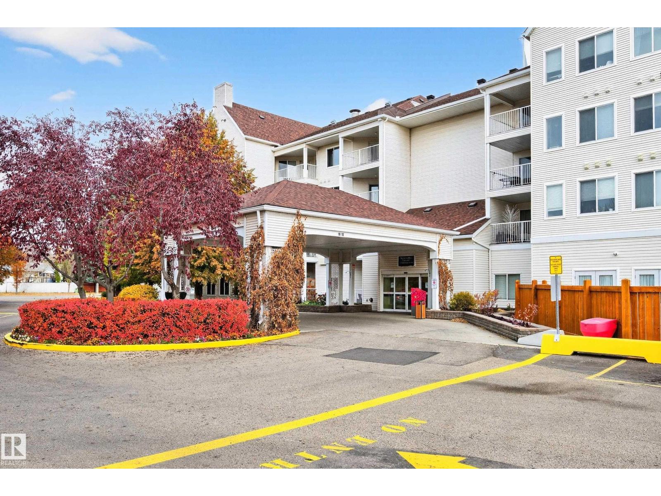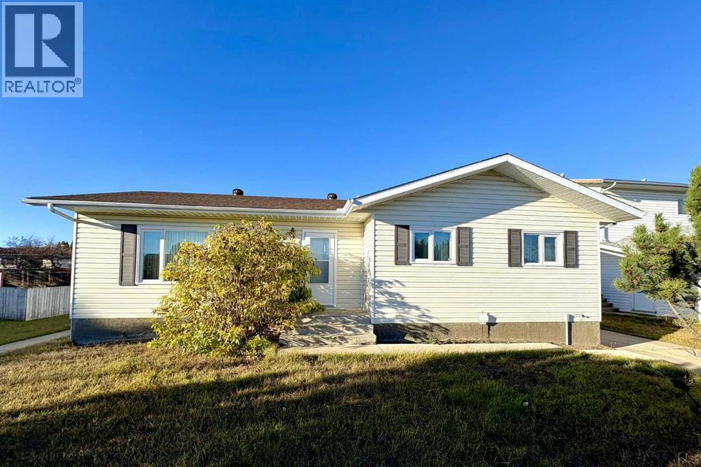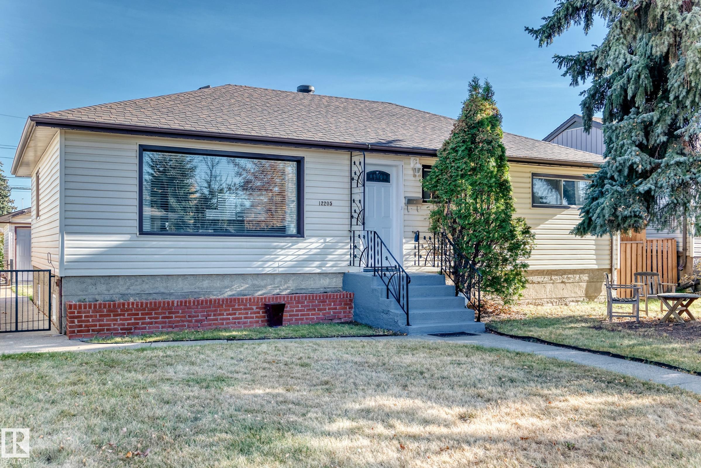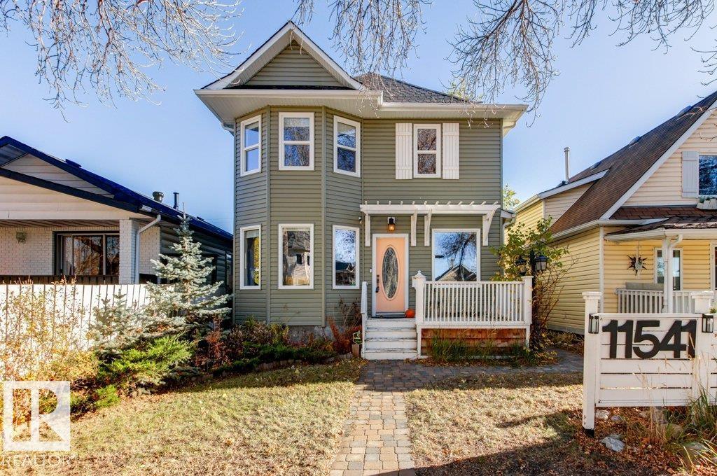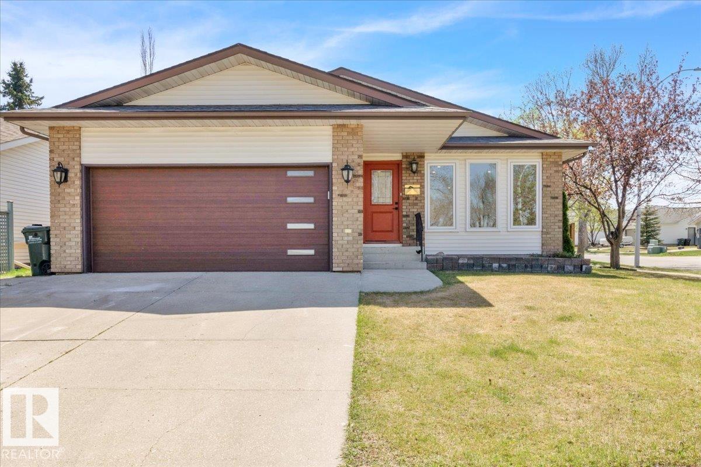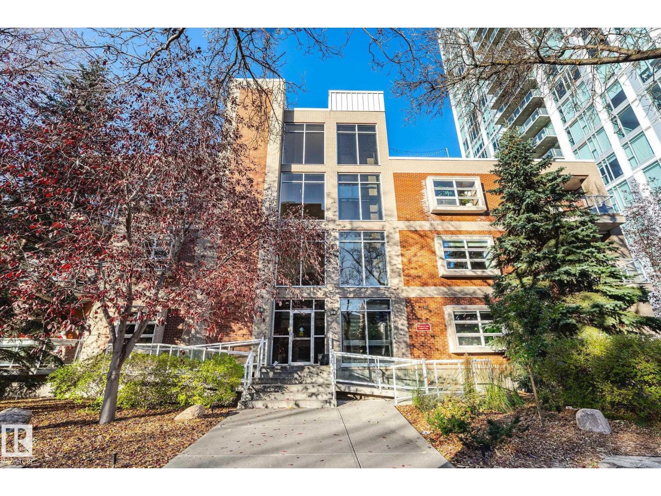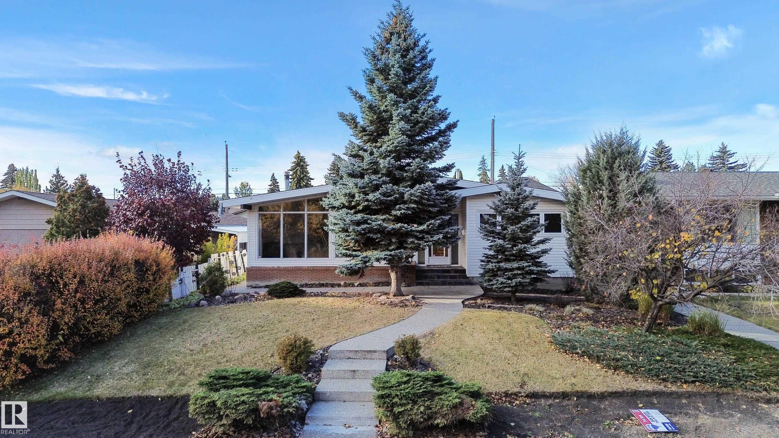- Houseful
- AB
- Lac La Biche
- T0A
- 150 Lauras Spruce Dr
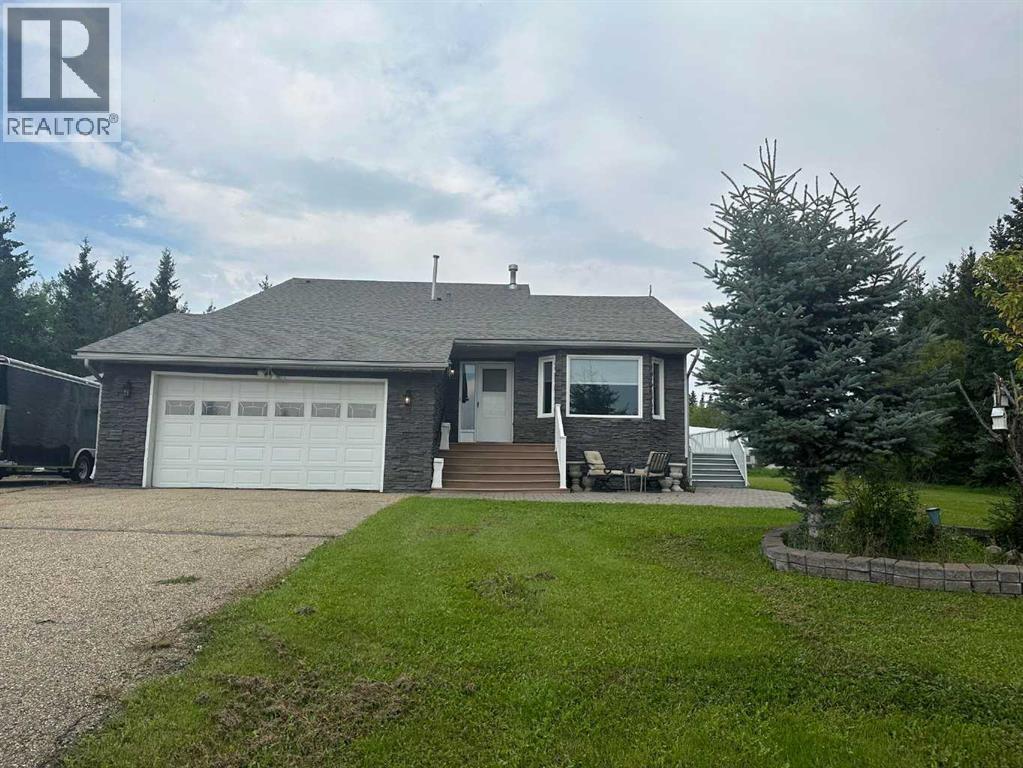
Highlights
Description
- Home value ($/Sqft)$254/Sqft
- Time on Houseful309 days
- Property typeSingle family
- Style5 level
- Median school Score
- Lot size0.85 Acre
- Year built1992
- Garage spaces3
- Mortgage payment
This beautifully renovated 5 level split home is located in one of the most sought-after neighbourhoods in Lac La Biche, Alberta. The home features a spacious and open floor plan with vaulted ceilings, hardwood floors, and large windows that let in plenty of natural light. The main level offers a formal living room, a dining room, and a gourmet kitchen with granite countertops, stainless steel appliances, and patio doors to your covered deck. The upper level has a master bedroom with a walk-in closet and a 4-piece ensuite bathroom, as well as two more bedrooms and a full bathroom. The lower level has a cozy family room with a gas fireplace, a laundry room, extra bedroom, and a half bathroom. The 2 basement levels offer a recreation room and plenty of storage. The 0.85-acre parcel offers a double attached heated garage, a single detached garage, large Quonset, and 8x12 Storage shed to store all your vehicles and toys. The paved driveway, stone patio, and wrap around deck provide a beautiful space for outdoor entertaining while overlooking a beautiful, landscaped front yard. Home is close to the park with green space, ice rink & play structure and boat launch which give you access to Beaver Lake year-round. Holowachuk Estates is the perfect family subdivision located close to walking paths, recreation facilities, parks, camping and restaurants, and this is the perfect family home! A must see! (id:63267)
Home overview
- Cooling None
- Heat type Forced air
- Fencing Partially fenced
- # garage spaces 3
- # parking spaces 10
- Has garage (y/n) Yes
- # full baths 2
- # half baths 1
- # total bathrooms 3.0
- # of above grade bedrooms 4
- Flooring Hardwood, laminate, tile
- Has fireplace (y/n) Yes
- Community features Lake privileges
- Subdivision Lac la biche
- Lot desc Landscaped
- Lot dimensions 0.85
- Lot size (acres) 0.85
- Building size 2039
- Listing # A2184218
- Property sub type Single family residence
- Status Active
- Primary bedroom 3.328m X 4.825m
Level: 2nd - Bathroom (# of pieces - 4) 2.463m X 1.548m
Level: 2nd - Bedroom 4.063m X 3.024m
Level: 2nd - Bathroom (# of pieces - 4) 1.548m X 2.515m
Level: 2nd - Bedroom 2.719m X 3.81m
Level: 2nd - Recreational room / games room 5.005m X 11.634m
Level: Basement - Furnace 7.772m X 7.568m
Level: Basement - Bathroom (# of pieces - 2) 1.219m X 2.057m
Level: Lower - Laundry 2.234m X 2.691m
Level: Lower - Family room 4.852m X 4.267m
Level: Lower - Bedroom 2.92m X 3.2m
Level: Lower - Living room / dining room 4.724m X 7.443m
Level: Main - Eat in kitchen 4.191m X 5.13m
Level: Main
- Listing source url Https://www.realtor.ca/real-estate/27750333/150-lauras-spruce-drive-lac-la-biche-lac-la-biche
- Listing type identifier Idx

$-1,381
/ Month

