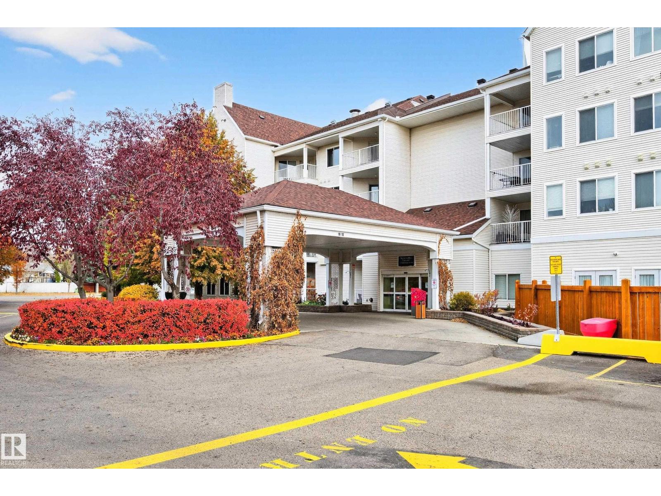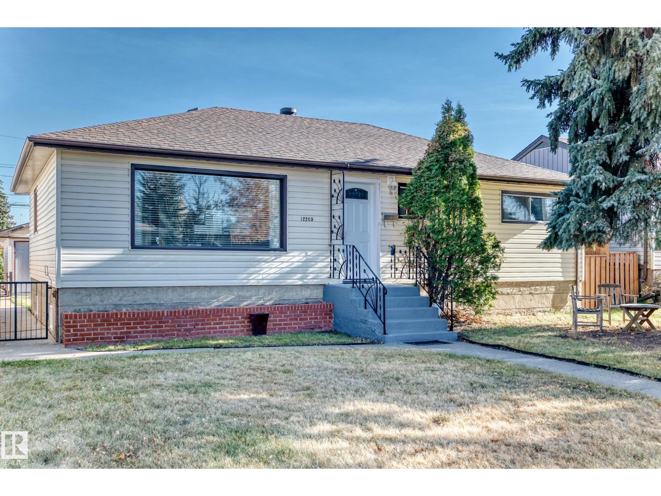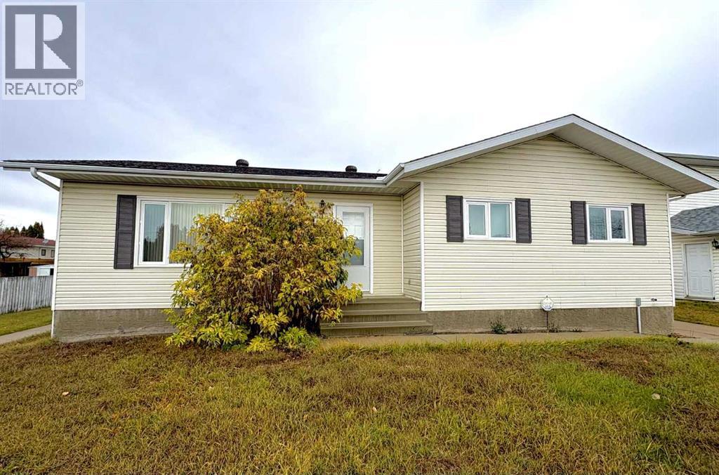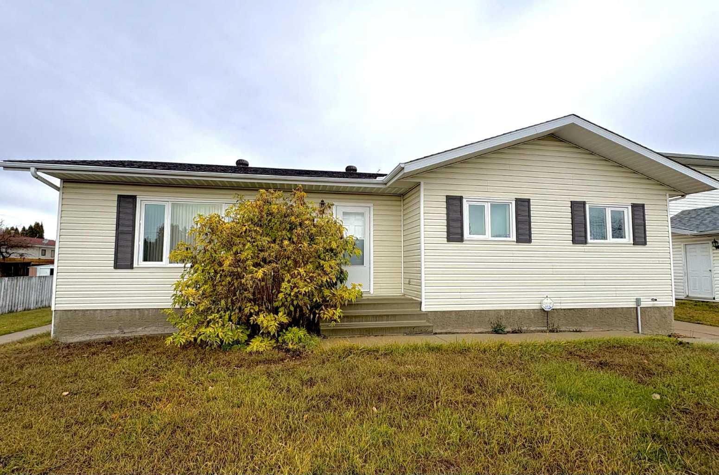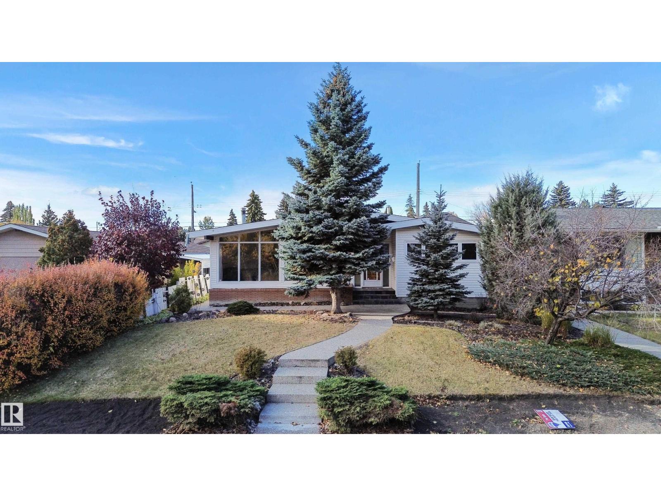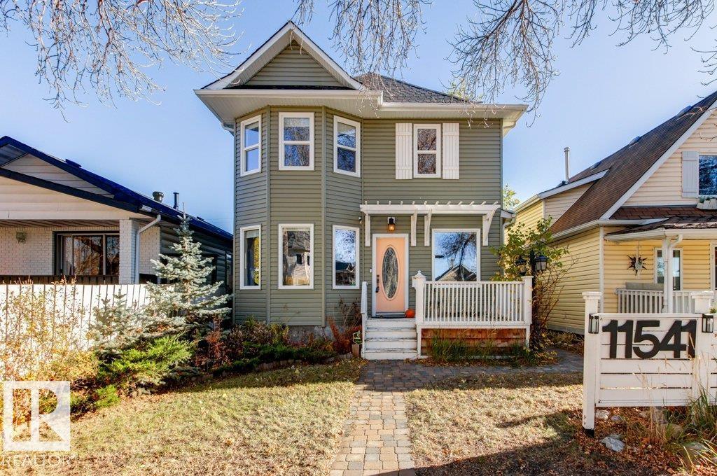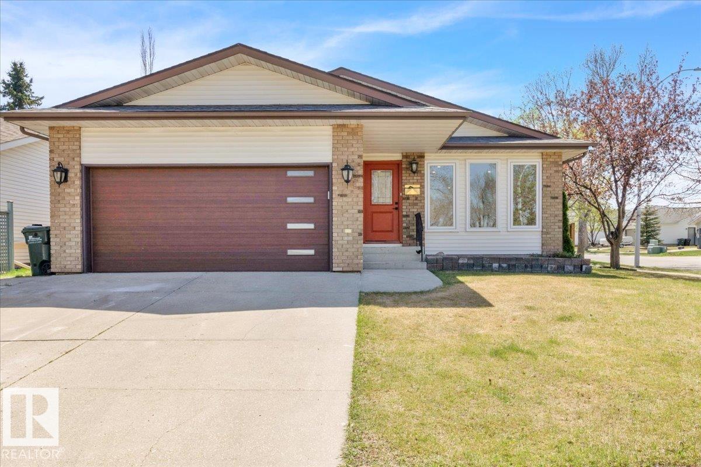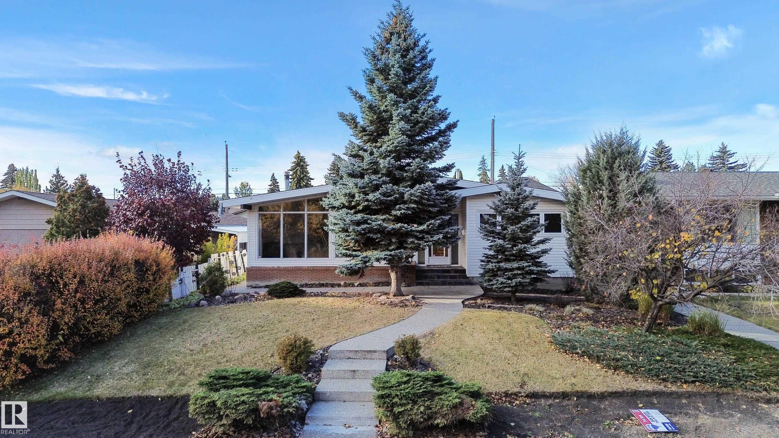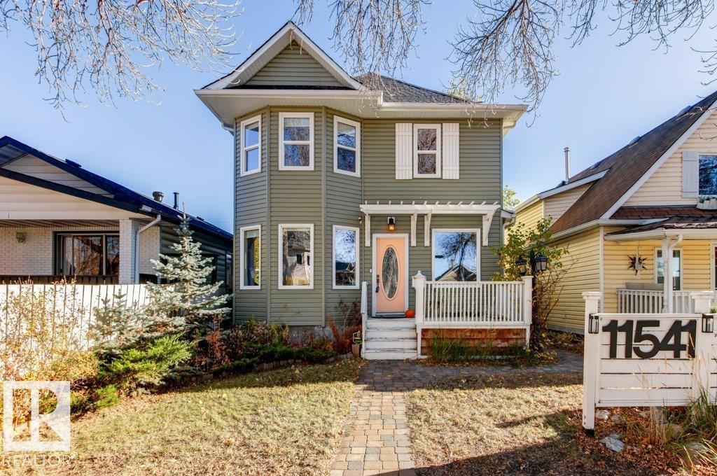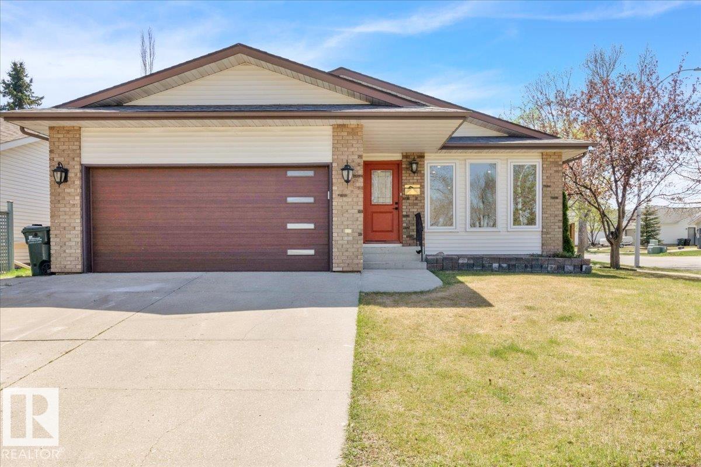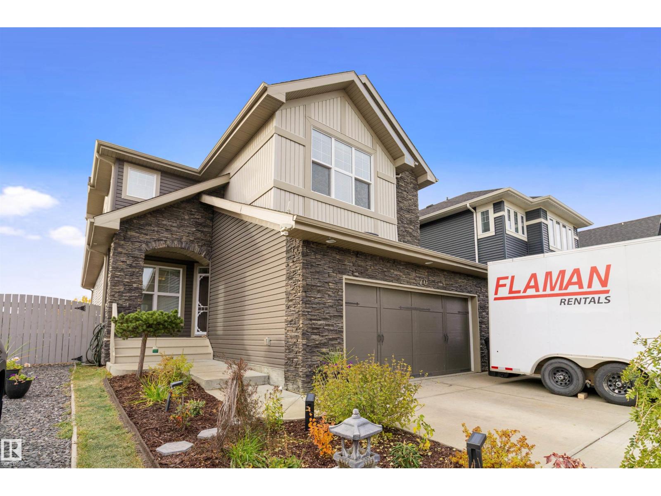- Houseful
- AB
- Lac La Biche
- T0A
- 67235 Churchill Park Road Unit 1038
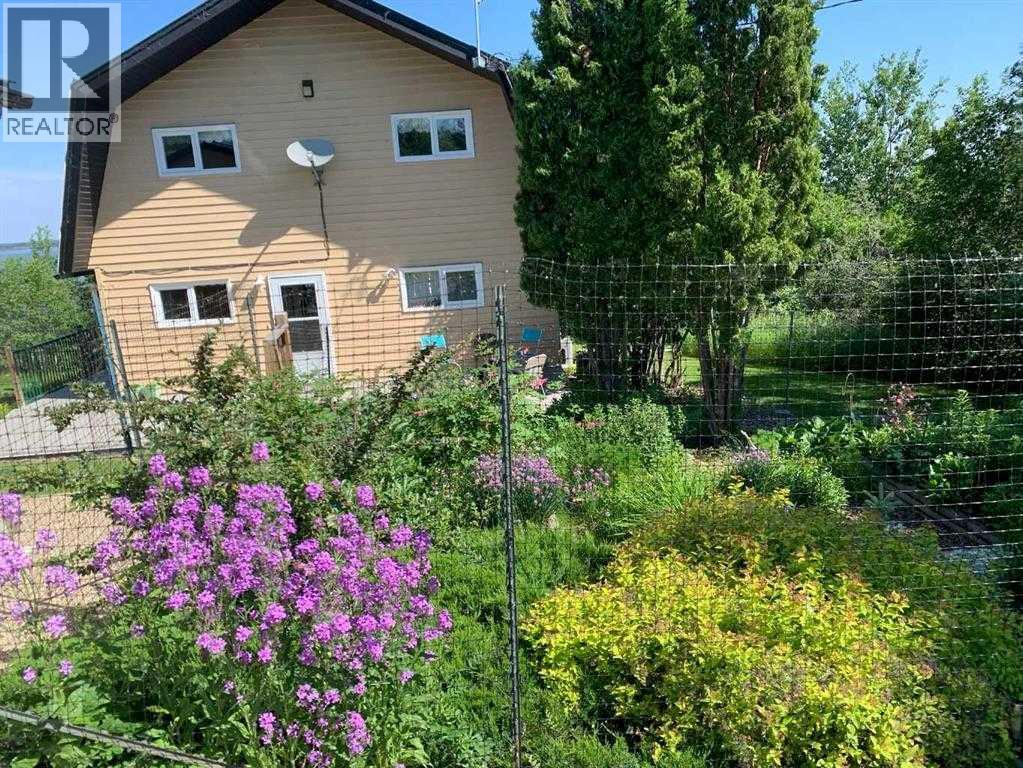
67235 Churchill Park Road Unit 1038
67235 Churchill Park Road Unit 1038
Highlights
Description
- Home value ($/Sqft)$282/Sqft
- Time on Houseful53 days
- Property typeSingle family
- Lot size0.81 Acre
- Year built1983
- Mortgage payment
What an opportunity to own a Beautiful Lakefront Home at Lakeview Estates with summer sunsets and year round lakefront views. This 2 story home features vaulted cedar ceilings, sunken living room with hardwood floors and rock faced fireplace and open to the spacious kitchen with large and French patio doors will take you out to the wraparound sundeck! There's also a office/den with custom built in oak cabinets and built in desk and storage. Second story has the primary bedroom with private observation deck plus 2 kids rooms and full bath. The fully finished walkout basement has lots of storage, and a walk out rec room leading to the yard and firepit. The heated garage/workshop is the handy mans dream space with enough room for 4 vehicles and enough space for a work area or man den and toy storage. Landscaped with many trees, property offers a private yard with paved drive, exposed aggregate concrete walks, lake access, flowerbeds, shrubs, and garden space. Close to the golf course, boat launch and Sir Winston Churchill Park all on paved walking trails! Enjoy exploring one of Alberta's premiere walleye fishing lakes or exploring by boat, kayak, paddle board and enjoy nature at its best! (id:63267)
Home overview
- Cooling None
- Heat type Forced air
- # total stories 2
- Fencing Partially fenced
- Has garage (y/n) Yes
- # full baths 2
- # half baths 1
- # total bathrooms 3.0
- # of above grade bedrooms 4
- Flooring Carpeted, laminate
- Has fireplace (y/n) Yes
- Community features Golf course development, lake privileges
- Lot dimensions 0.81
- Lot size (acres) 0.81
- Building size 1839
- Listing # A2253339
- Property sub type Single family residence
- Status Active
- Bedroom 3.1m X 2.871m
Level: 2nd - Primary bedroom 3.81m X 4.039m
Level: 2nd - Bathroom (# of pieces - 3) 2.515m X 2.338m
Level: 2nd - Bedroom 4.825m X 4.343m
Level: 2nd - Bedroom 4.115m X 3.734m
Level: 2nd - Recreational room / games room 7.696m X 8.992m
Level: Basement - Storage 3.1m X 1.853m
Level: Basement - Bathroom (# of pieces - 3) 1.448m X 2.234m
Level: Basement - Furnace 3.505m X 3.606m
Level: Basement - Dining room 3.633m X 4.42m
Level: Main - Living room 4.395m X 4.319m
Level: Main - Office 3.962m X 3.405m
Level: Main - Eat in kitchen 5.41m X 5.105m
Level: Main - Bathroom (# of pieces - 2) 2.49m X 2.109m
Level: Main
- Listing source url Https://www.realtor.ca/real-estate/28800882/1038-67235-churchill-park-road-lac-la-biche
- Listing type identifier Idx

$-1,384
/ Month


