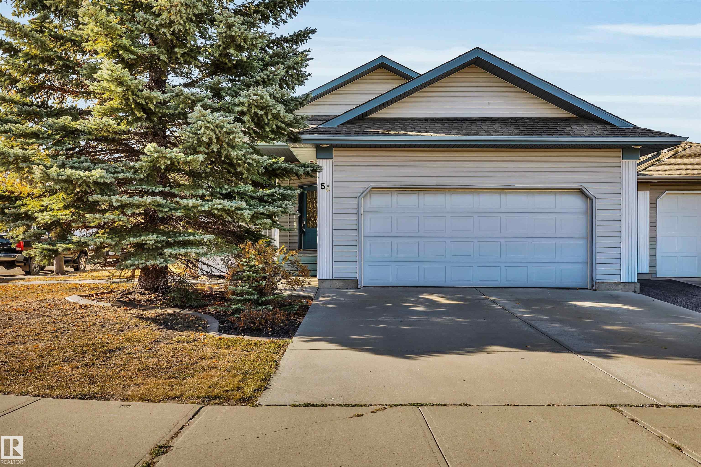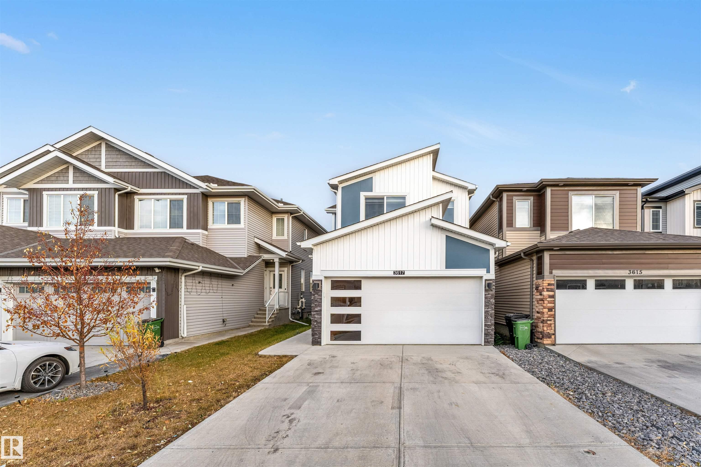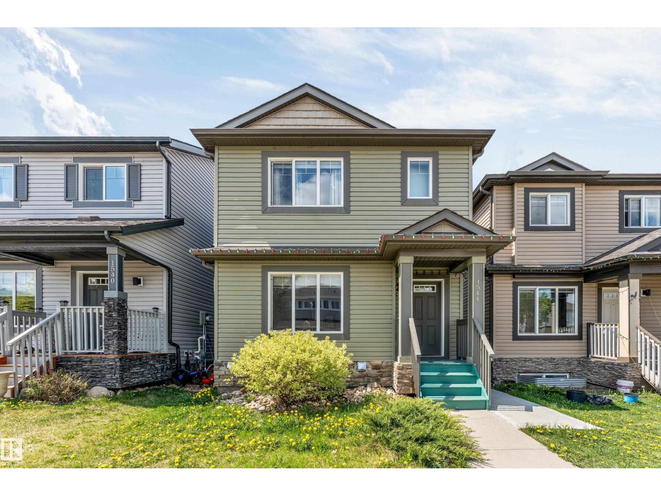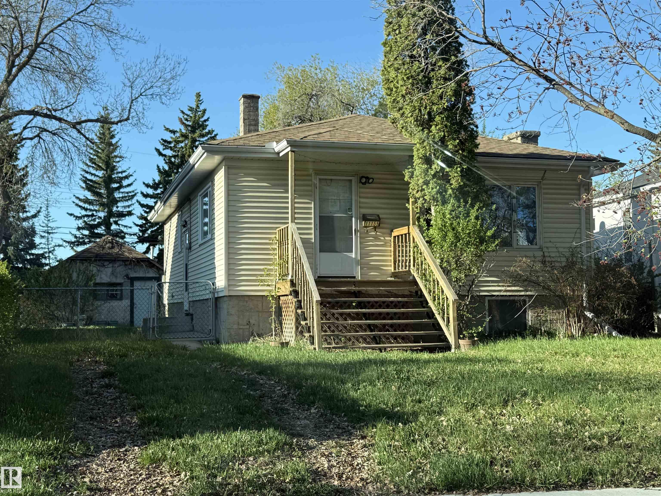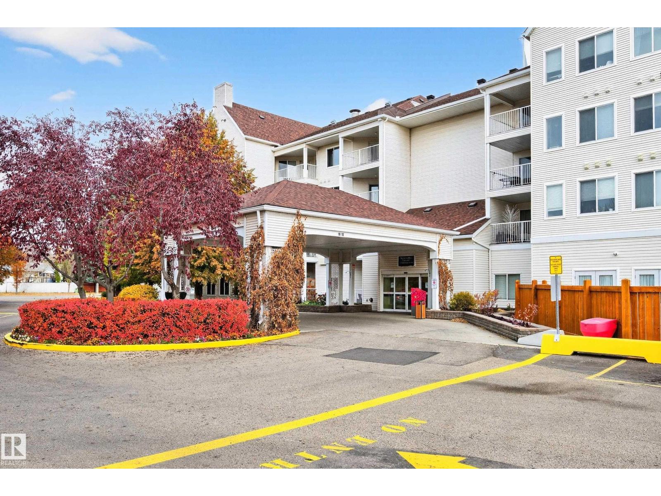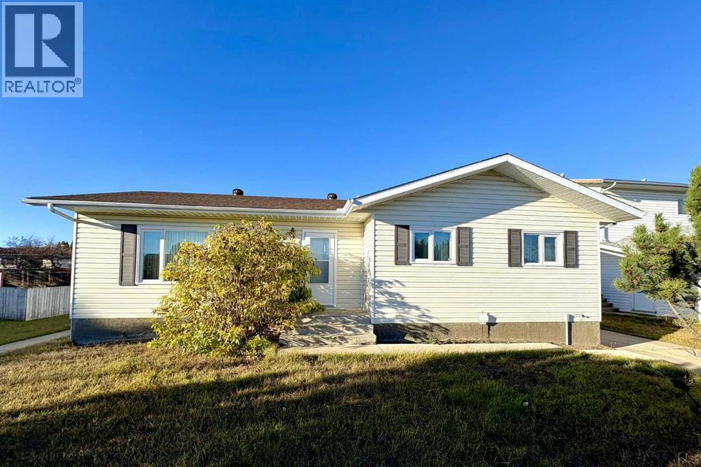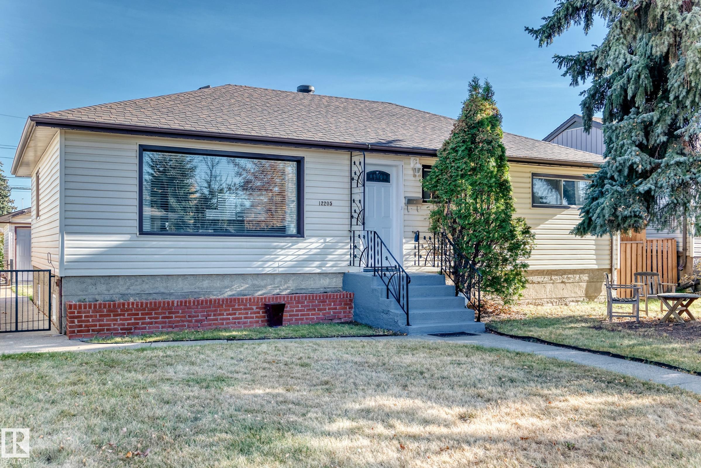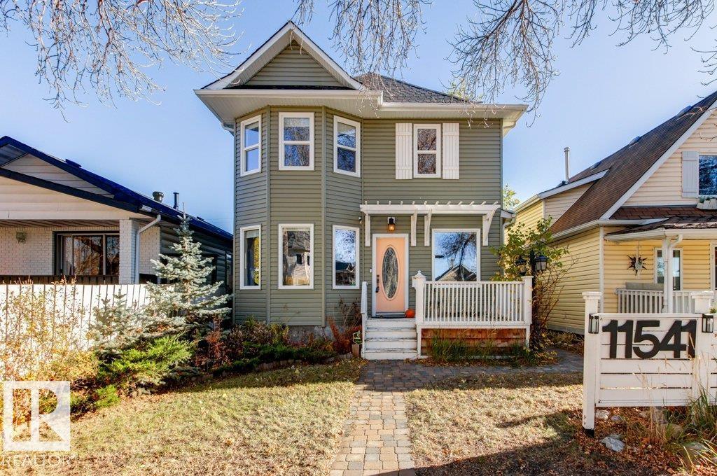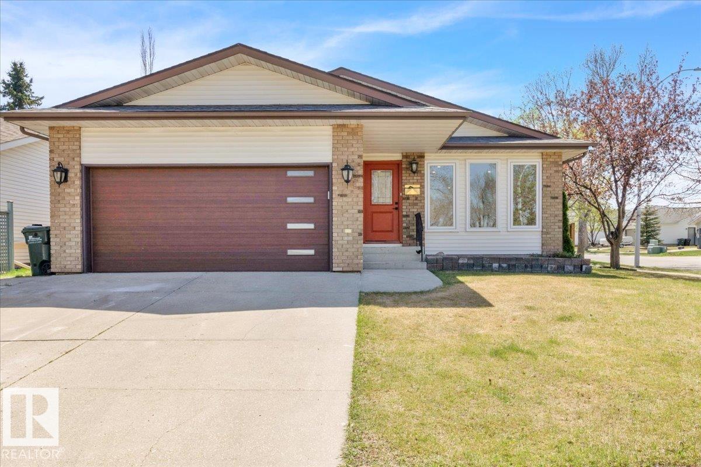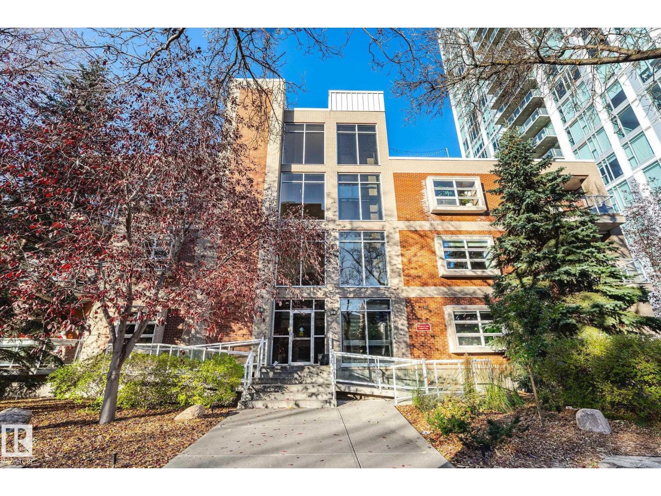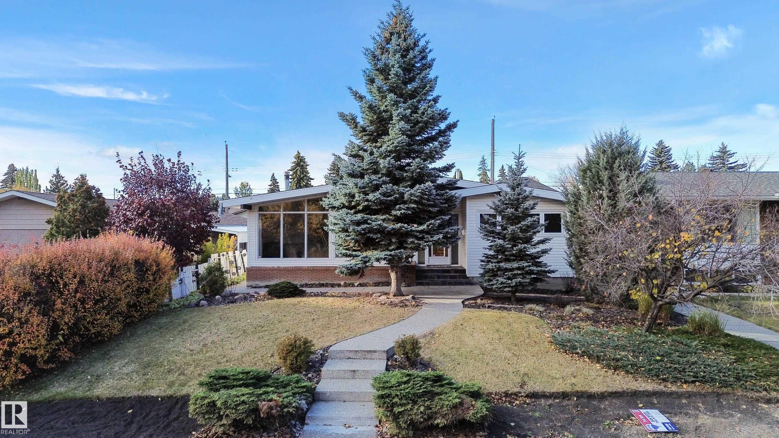- Houseful
- AB
- Lac La Biche
- T0A
- 91 Ave Unit 9320 #9320
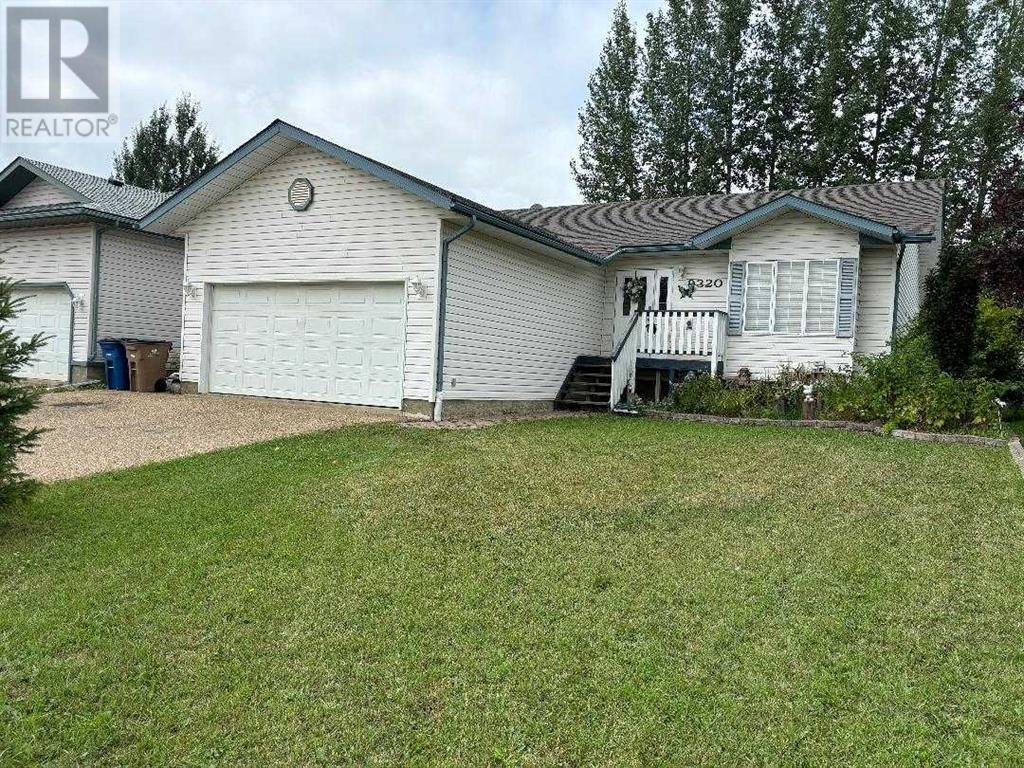
91 Ave Unit 9320 #9320
For Sale
422 Days
$379,000
6 beds
3 baths
1,370 Sqft
91 Ave Unit 9320 #9320
For Sale
422 Days
$379,000
6 beds
3 baths
1,370 Sqft
Highlights
This home is
17%
Time on Houseful
422 Days
Home features
Perfect for pets
School rated
4.4/10
Lac La Biche
4.91%
Description
- Home value ($/Sqft)$277/Sqft
- Time on Houseful422 days
- Property typeSingle family
- Median school Score
- Lot size6,760 Sqft
- Year built2000
- Garage spaces2
- Mortgage payment
Beautiful home situated in the Dumasfield area in Lac la Biche, AB. Home boasts 6 bedrooms (3 on main floor, 3 in basement) and 3 bathrooms. Very large kitchen, with a spacious island. Patio doors off of kitchen onto back deck area. Fully developed basement, with new windows. Large storage room in the basement and an additional cold storage room. There is a spacious back yard with a deck, storage shed and fire pit area. This is home with ample rooms to do with as you wish!!! This residence is close to the hospital, schools, shopping, Portage College, the community recreation center, playgrounds and much much more!! (id:63267)
Home overview
Amenities / Utilities
- Cooling None
- Heat source Natural gas
- Heat type Forced air
- Sewer/ septic Municipal sewage system
Exterior
- Construction materials Wood frame
- Fencing Partially fenced
- # garage spaces 2
- # parking spaces 2
- Has garage (y/n) Yes
Interior
- # full baths 2
- # half baths 1
- # total bathrooms 3.0
- # of above grade bedrooms 6
- Flooring Laminate, linoleum
Location
- Community features Golf course development, lake privileges
- Subdivision Lac la biche
Lot/ Land Details
- Lot desc Landscaped, lawn
- Lot dimensions 6760
Overview
- Lot size (acres) 0.15883459
- Building size 1370
- Listing # A2160646
- Property sub type Single family residence
- Status Active
Rooms Information
metric
- Bedroom 3.682m X 3.734m
Level: Basement - Cold room 2.21m X 0.939m
Level: Basement - Bedroom 3.024m X 3.072m
Level: Basement - Furnace 1.981m X 2.591m
Level: Basement - Bedroom 3.682m X 3.709m
Level: Basement - Other 5.767m X 3.911m
Level: Basement - Bathroom (# of pieces - 4) 2.615m X 1.524m
Level: Basement - Storage 4.801m X 2.158m
Level: Basement - Living room 4.852m X 3.886m
Level: Main - Bedroom 2.972m X 4.496m
Level: Main - Primary bedroom 3.962m X 4.852m
Level: Main - Other 5.206m X 5.587m
Level: Main - Bedroom 3.606m X 2.844m
Level: Main - Bathroom (# of pieces - 4) 2.387m X 1.5m
Level: Main - Bathroom (# of pieces - 2) 3.453m X 3.176m
Level: Main
SOA_HOUSEKEEPING_ATTRS
- Listing source url Https://www.realtor.ca/real-estate/27341335/9320-91-ave-lac-la-biche-lac-la-biche
- Listing type identifier Idx
The Home Overview listing data and Property Description above are provided by the Canadian Real Estate Association (CREA). All other information is provided by Houseful and its affiliates.

Lock your rate with RBC pre-approval
Mortgage rate is for illustrative purposes only. Please check RBC.com/mortgages for the current mortgage rates
$-1,011
/ Month25 Years fixed, 20% down payment, % interest
$
$
$
%
$
%

Schedule a viewing
No obligation or purchase necessary, cancel at any time

