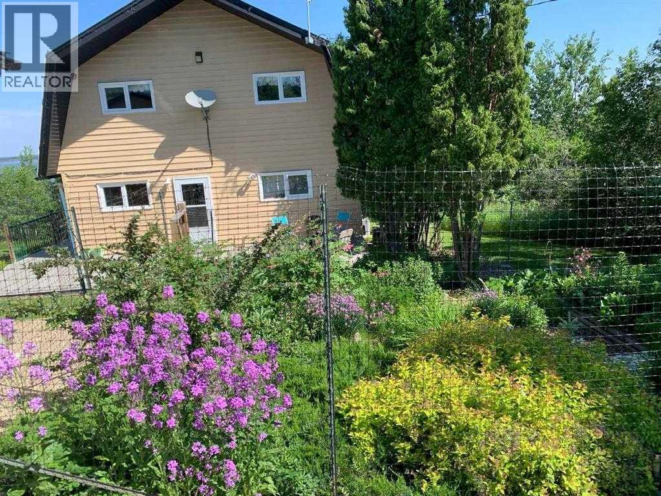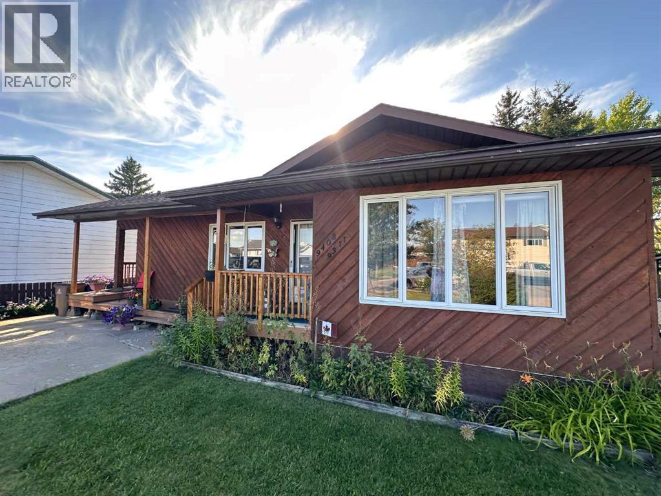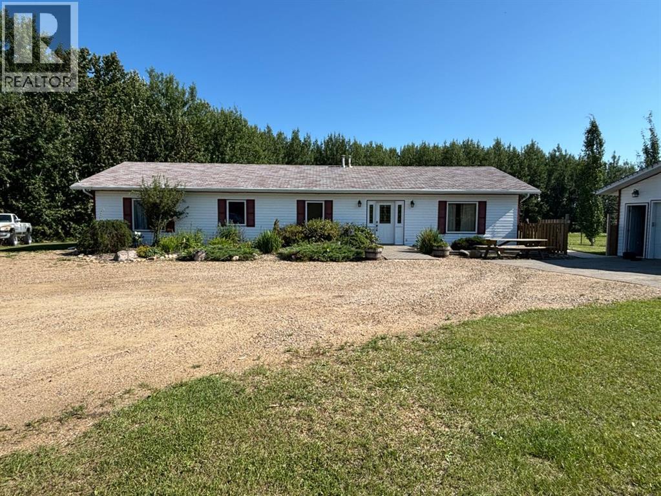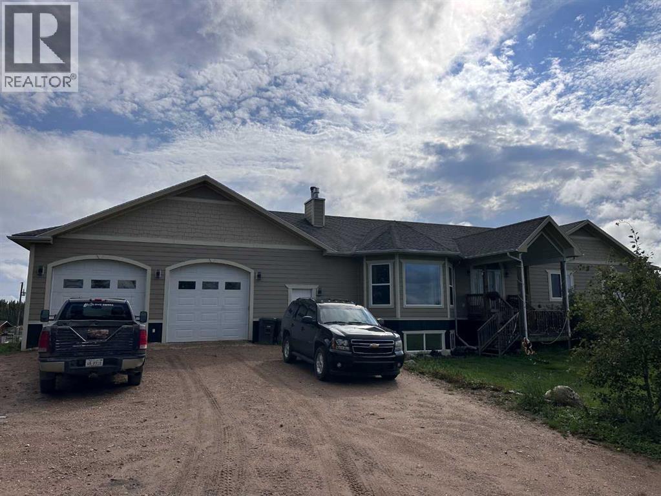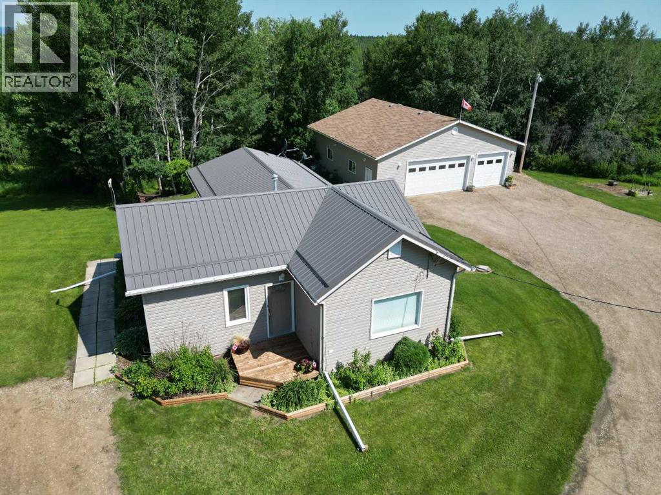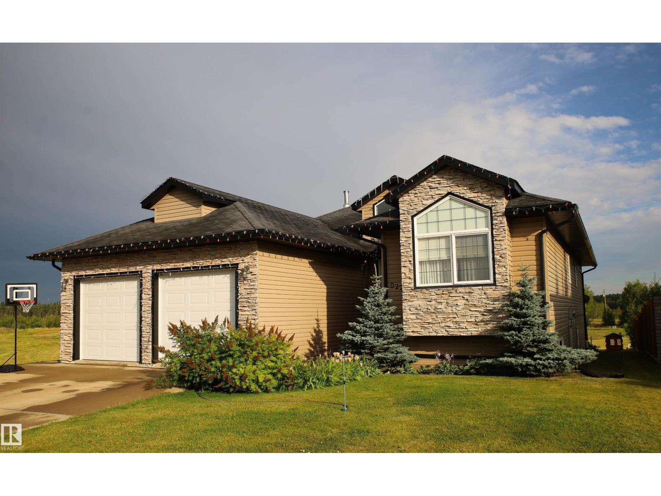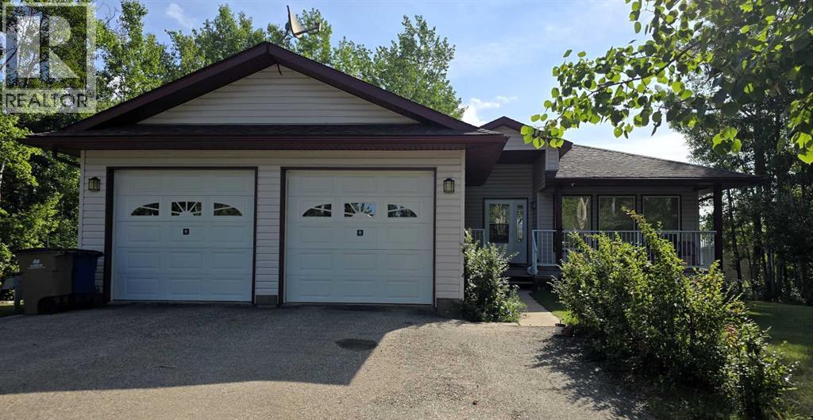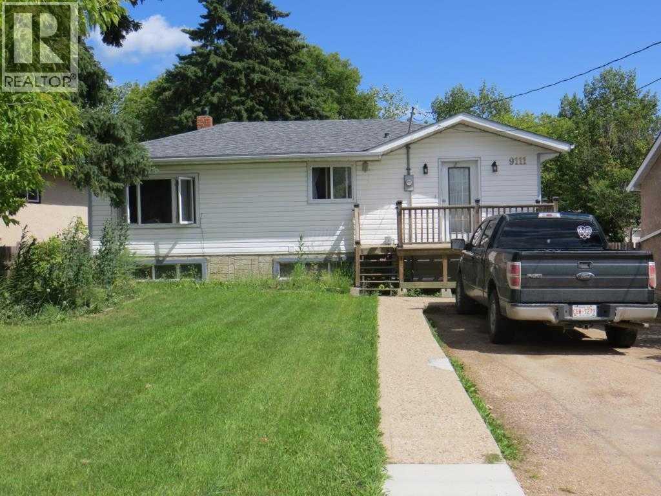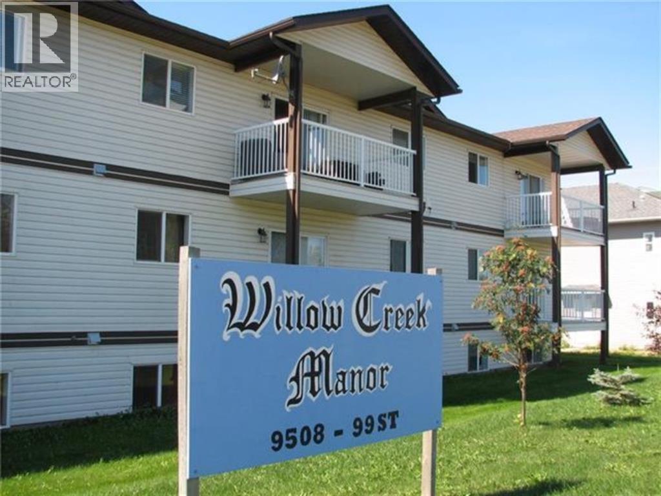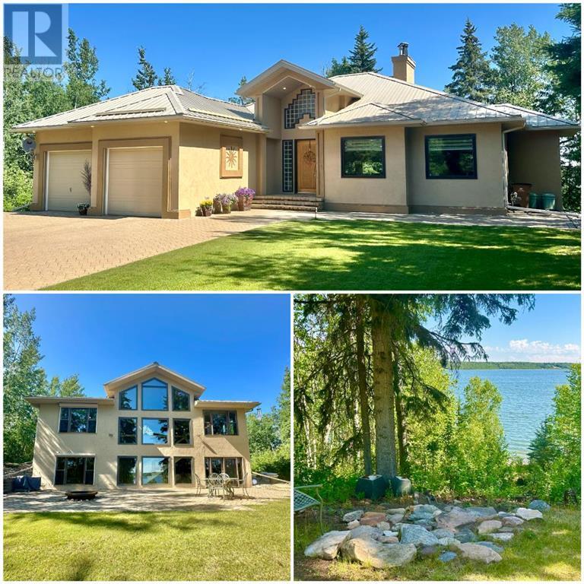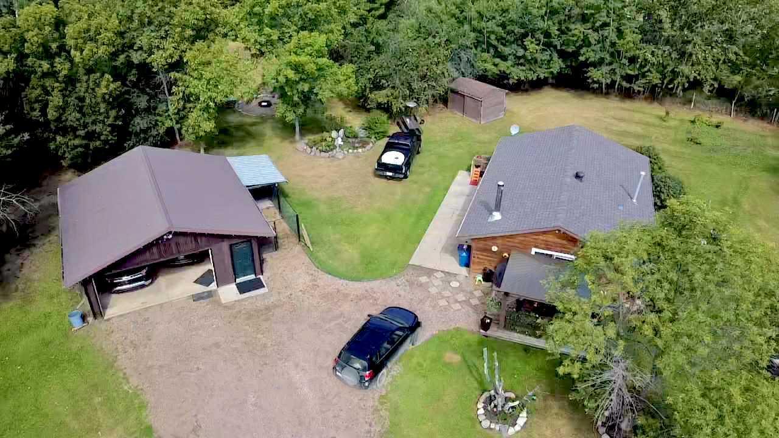- Houseful
- AB
- Lac La Biche
- t0a
- 91 Street Unit 9509
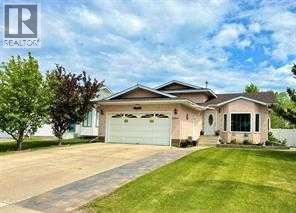
Highlights
Description
- Home value ($/Sqft)$258/Sqft
- Time on Houseful144 days
- Property typeSingle family
- Style4 level
- Median school Score
- Year built1990
- Garage spaces2
- Mortgage payment
Welcome to your dream home in the heart of Dumasfield! This beautifully updated 3-bedroom, 2-bathroom offers style, comfort, and space for the whole family. Step inside to find stunning new flooring, granite countertops, upgraded cabinetry, and sleek new appliances throughout.The bright, open-concept kitchen flows effortlessly into a charming dining area with panoramic windows and serene views of the backyard. Upstairs, you'll find two spacious bedrooms, a stylish full bathroom, and convenient laundry. The master suite includes a walk-in closet and direct access to the main bath—perfect for privacy and functionality.Multiple living areas give you room to relax and entertain, including a cozy living room and a large family room. The lower level features a third bedroom, a second full bathroom, extensive storage, and a dedicated kids’ play area—ideal for growing families.Step outside to your own private oasis: a beautifully landscaped backyard complete with a two-tiered deck, cement pad with a gazebo, firepit, and a tall privacy fence. Whether you're hosting a summer BBQ or enjoying a quiet evening under the stars, this space was made for making memories. (id:63267)
Home overview
- Cooling Central air conditioning
- Heat type Forced air
- Sewer/ septic Municipal sewage system
- Fencing Fence
- # garage spaces 2
- # parking spaces 4
- Has garage (y/n) Yes
- # full baths 2
- # total bathrooms 2.0
- # of above grade bedrooms 3
- Flooring Carpeted, laminate, linoleum
- Has fireplace (y/n) Yes
- Community features Golf course development, lake privileges, fishing
- Subdivision Lac la biche
- Lot dimensions 6050
- Lot size (acres) 0.14215225
- Building size 1547
- Listing # A2212724
- Property sub type Single family residence
- Status Active
- Laundry 1.548m X 3.024m
Level: 2nd - Primary bedroom 3.911m X 3.834m
Level: 2nd - Bathroom (# of pieces - 3) 2.615m X 3.481m
Level: 2nd - Bedroom 3.581m X 3.024m
Level: 2nd - Recreational room / games room 5.206m X 4.901m
Level: Basement - Bedroom 3.581m X 4.42m
Level: Basement - Bathroom (# of pieces - 4) 1.524m X 3.124m
Level: Basement - Storage 5.13m X 9.397m
Level: Basement - Dining room 5.258m X 2.795m
Level: Main - Kitchen 4.724m X 2.972m
Level: Main - Living room 4.749m X 4.7m
Level: Main
- Listing source url Https://www.realtor.ca/real-estate/28180980/9509-91-street-lac-la-biche-lac-la-biche
- Listing type identifier Idx

$-1,064
/ Month

