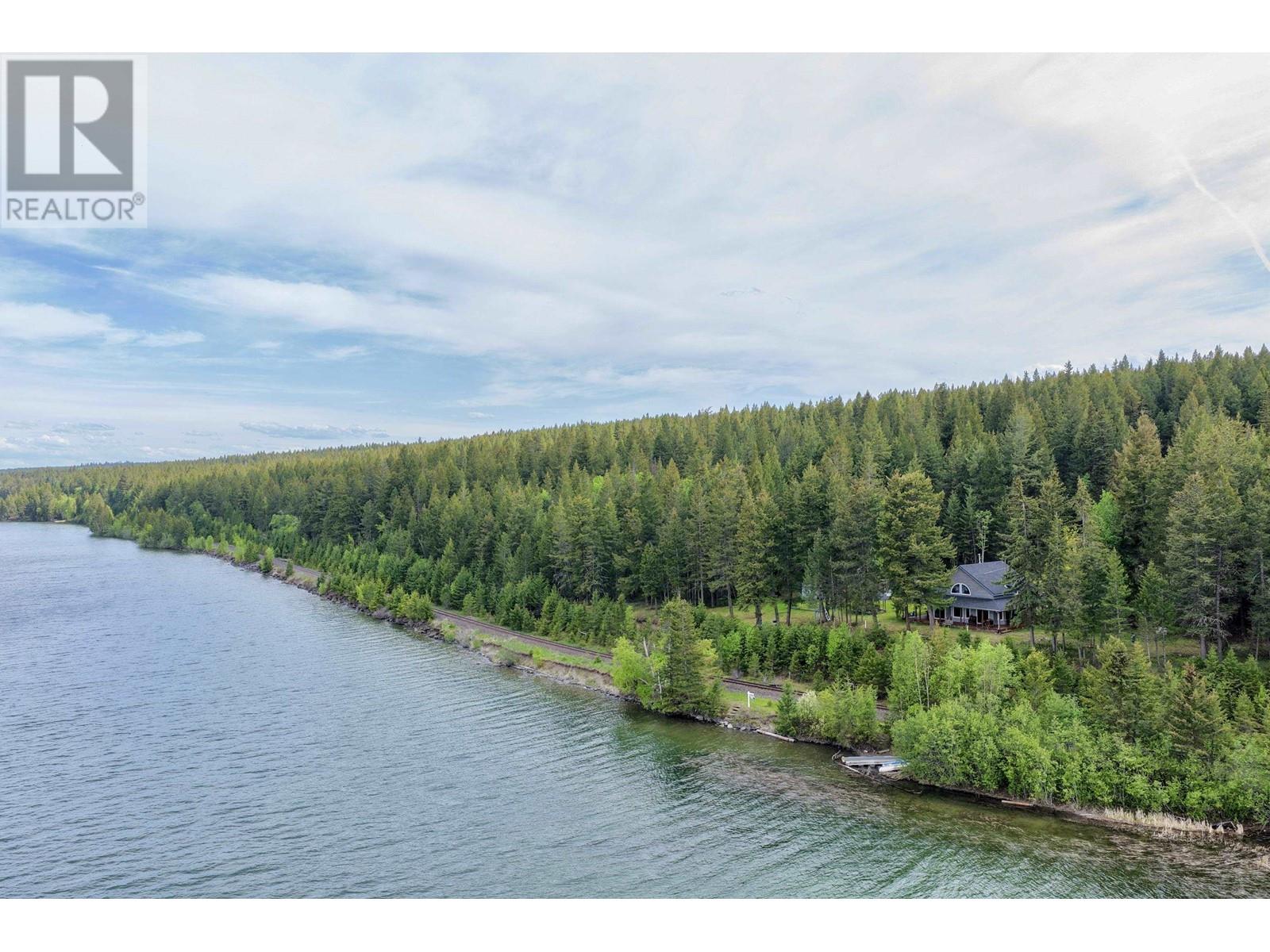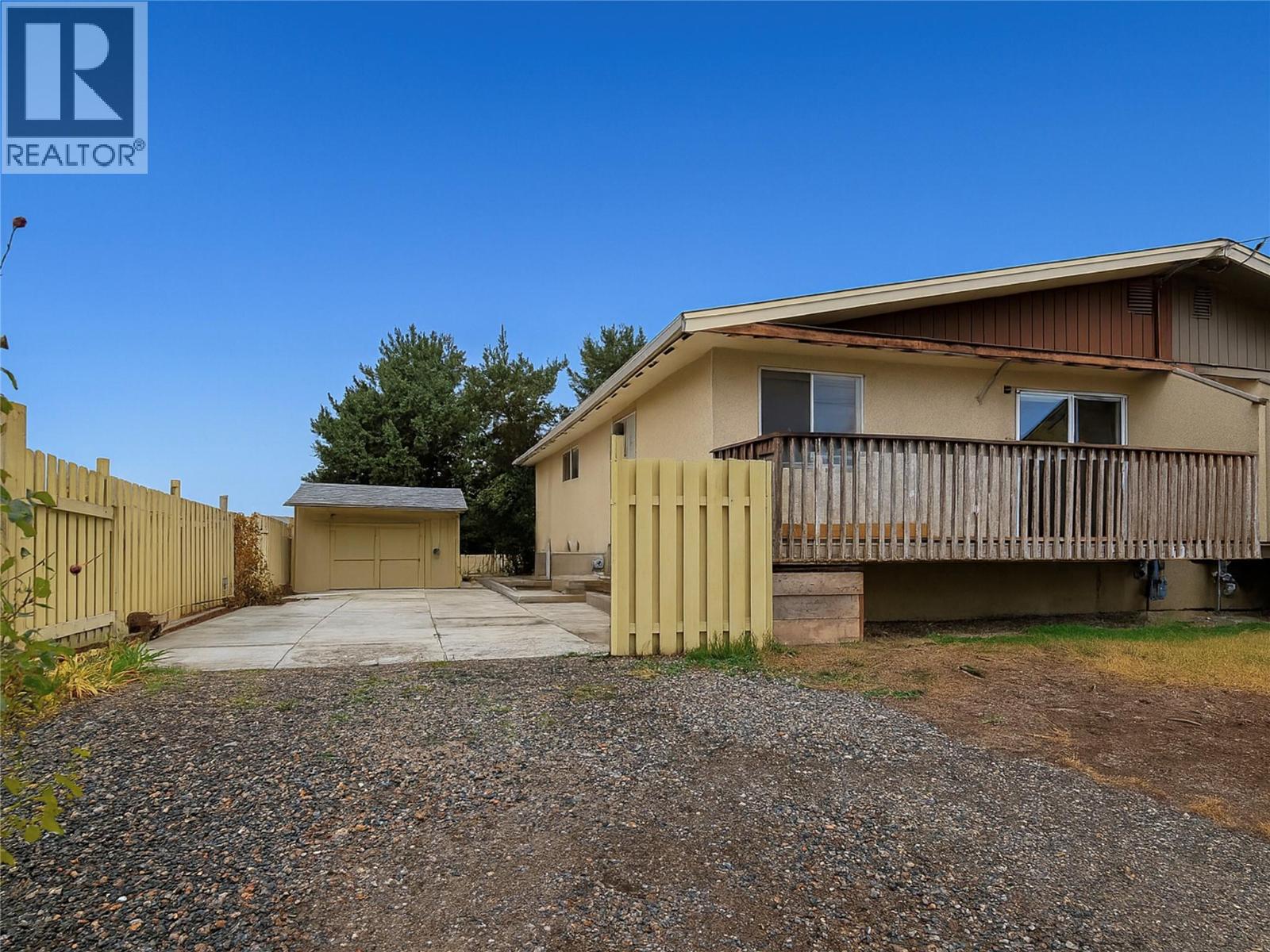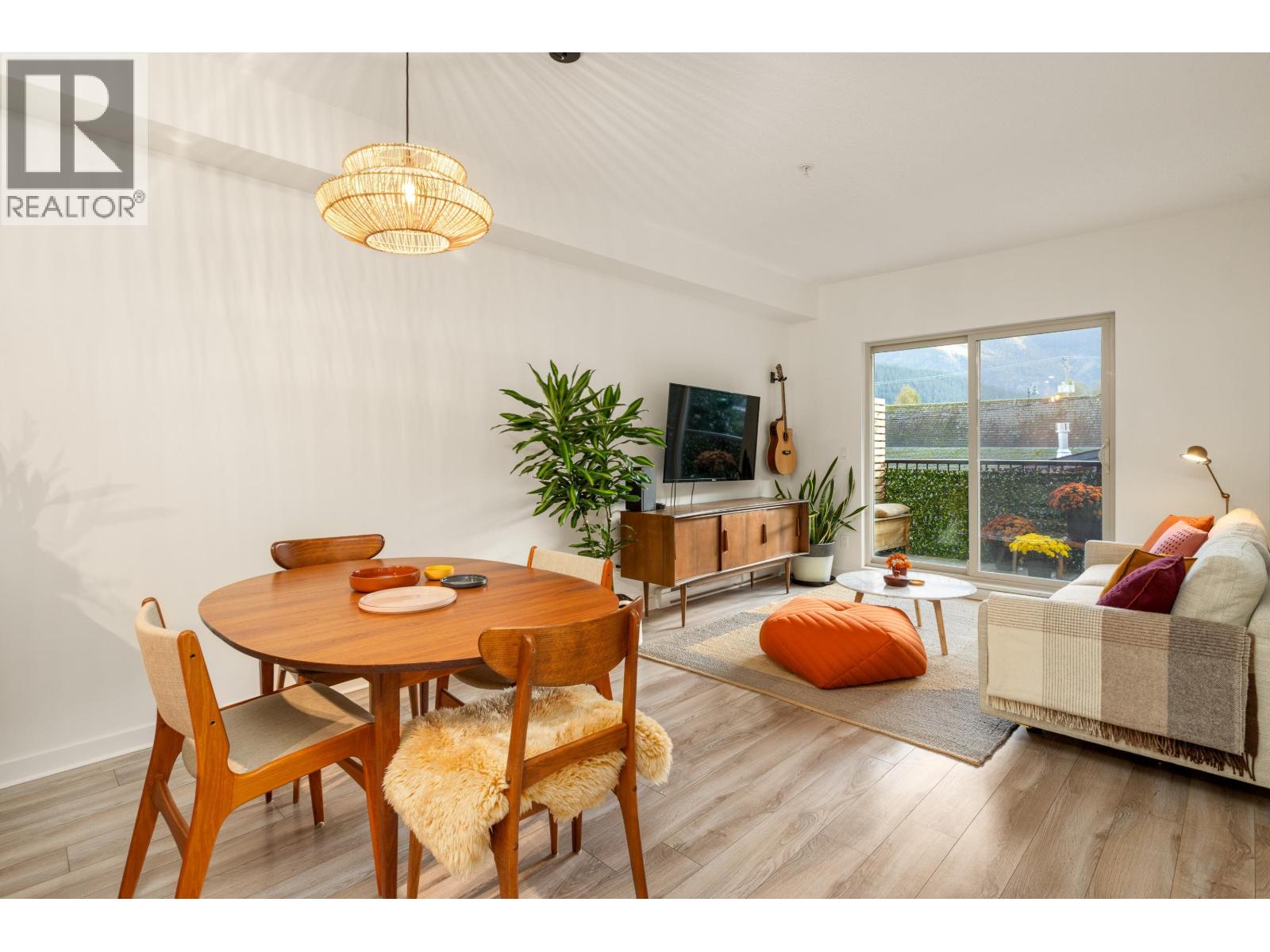- Houseful
- BC
- Lac La Hache
- V0K
- 4460 Tattonhelena Fs Rd

4460 Tattonhelena Fs Rd
4460 Tattonhelena Fs Rd
Highlights
Description
- Home value ($/Sqft)$340/Sqft
- Time on Houseful159 days
- Property typeSingle family
- Lot size9.90 Acres
- Year built1996
- Mortgage payment
* PREC - Personal Real Estate Corporation. Beautiful 9.9-acre off-grid waterfront acreage on Lac La Hache—perfect for swimming, fishing, boating, and year-round recreation. This fully renovated home offers 3 bedrooms, 2 bathrooms, a spacious loft, and a stunning two-storey great room with soaring ceilings and panoramic lake views. Thoughtfully updated throughout, it blends modern comfort with complete self-sufficient living, powered by a solar system with diesel generator backup. A full wrap-around deck and covered porch invite you to relax, entertain, and enjoy the peaceful natural setting in every season. A private floating dock gives you direct access to the lake, while several outbuildings provide added storage and functionality. The land is mostly forested with mature fir, offering privacy, beauty, and a park-like atmosphere. Whether you’re seeking a quiet recreational escape or a year-round residence that supports sustainable, off-grid living, this is a rare opportunity to enjoy the best of the Cariboo. (id:63267)
Home overview
- Heat source Propane
- # total stories 3
- Roof Conventional
- Has garage (y/n) Yes
- # full baths 2
- # total bathrooms 2.0
- # of above grade bedrooms 3
- Has fireplace (y/n) Yes
- View Lake view
- Lot dimensions 9.9
- Lot size (acres) 9.9
- Listing # R3003622
- Property sub type Single family residence
- Status Active
- Loft 6.121m X 3.2m
Level: Above - 2nd bedroom 3.581m X 3.073m
Level: Above - 3rd bedroom 3.581m X 3.073m
Level: Above - Primary bedroom 3.683m X 4.293m
Level: Main - Living room 4.902m X 7.315m
Level: Main - Foyer 2.464m X 3.886m
Level: Main - Laundry 1.854m X 1.626m
Level: Main - Dining room 2.743m X 1.854m
Level: Main - Kitchen 2.743m X 2.565m
Level: Main
- Listing source url Https://www.realtor.ca/real-estate/28322424/4460-tatton-helena-fs-road-lac-la-hache
- Listing type identifier Idx

$-1,733
/ Month













