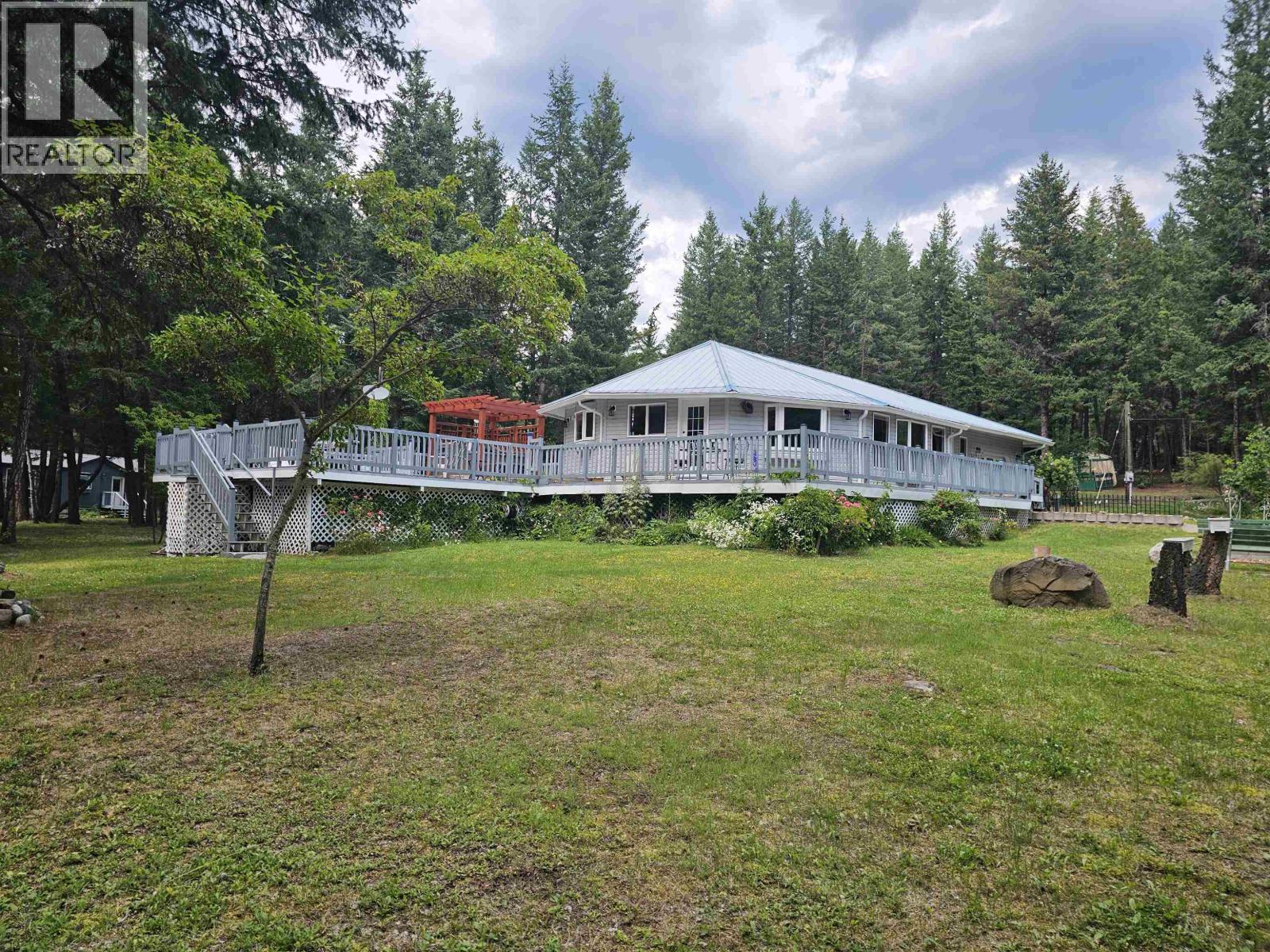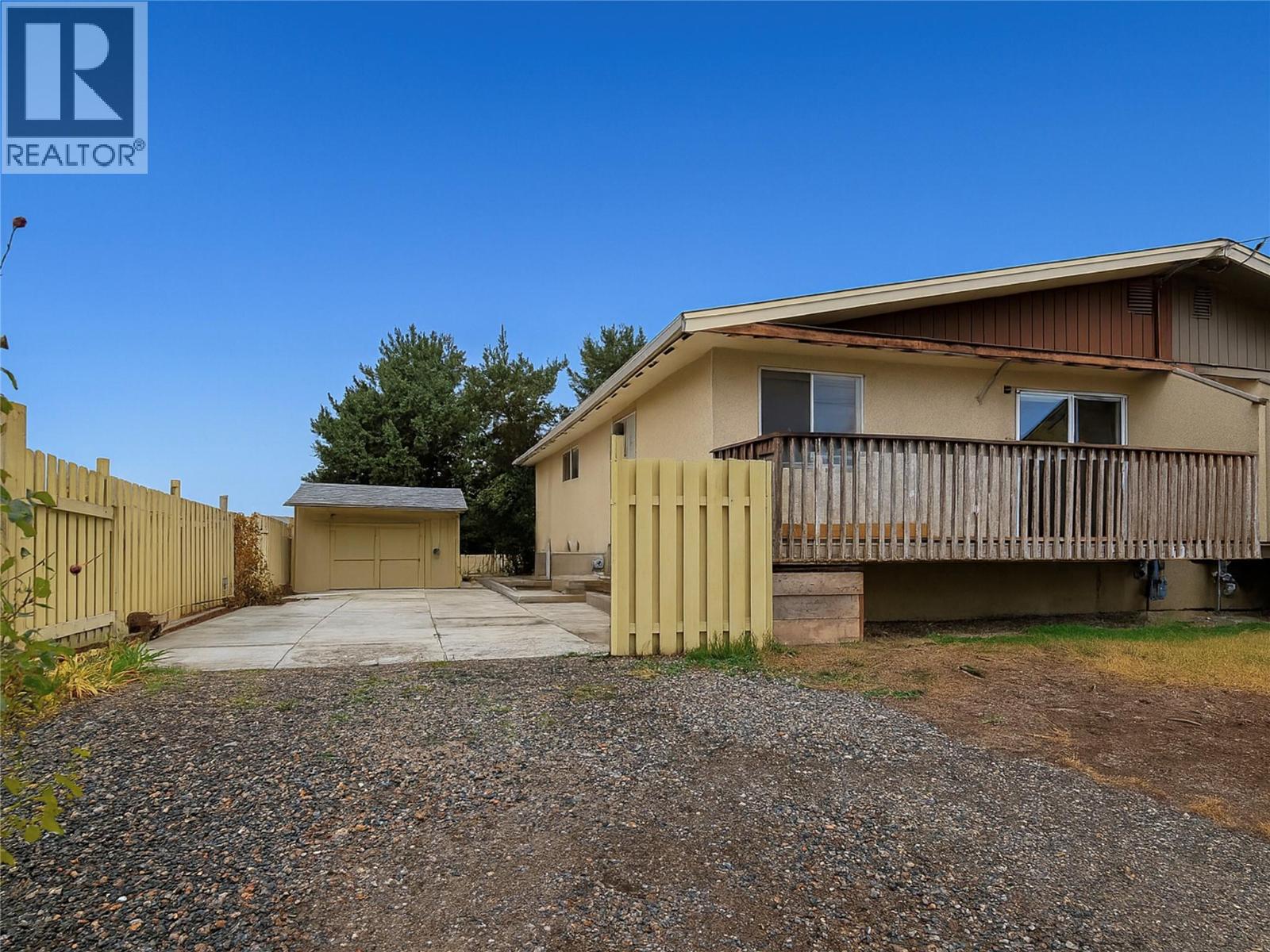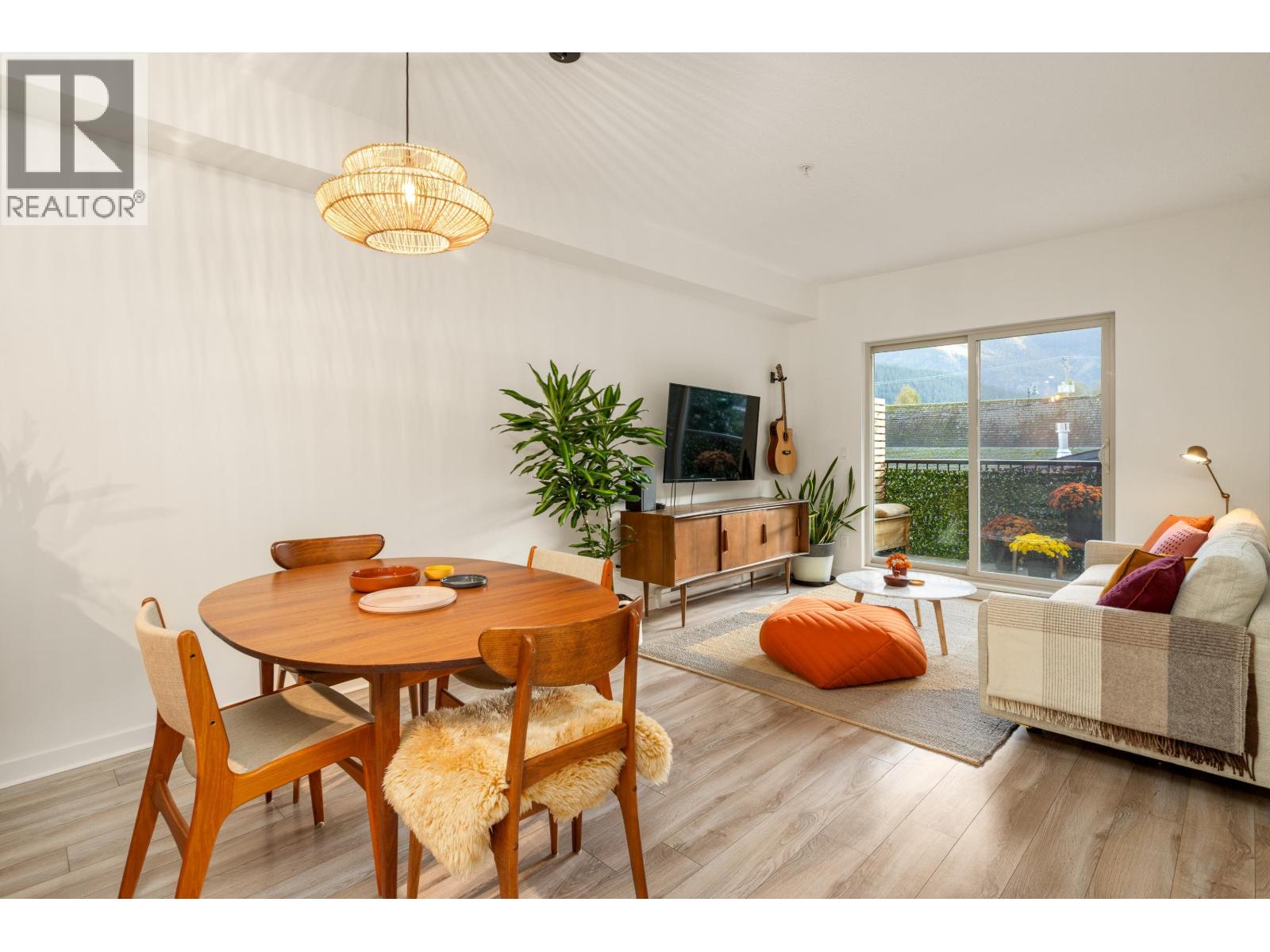- Houseful
- BC
- Lac La Hache
- V0K
- 3024 Keldon Rd

Highlights
Description
- Home value ($/Sqft)$317/Sqft
- Time on Houseful55 days
- Property typeSingle family
- StyleRanch
- Lot size5.49 Acres
- Year built1995
- Garage spaces1
- Mortgage payment
Nestled on a peaceful, no-through road in the scenic community of Lac La Hache, this one-of-a-kind multi family property offers the perfect set up for multi-generational living, a family homestead, or a private getaway compound. Set on 5.49 acres of usable land, it features two fully detached homes, established garden and orchard, and a massive workshop. With over 1,100 sq ft of deck space; host the family BBQS, keep an eye on the kids and make the most of the peaceful park like setting. Main house, built in 1995, offers 3-4 beds, 2 full baths and a generous 2320 sq ft of interior space. The flexible layout and multiple living areas suits large families all while the natural light makes it feel open and inviting. The second home, built in 1998 offers 2 beds, 2 baths, 880sq ft. (id:63267)
Home overview
- Cooling Central air conditioning
- Heat source Electric
- Heat type Forced air
- # total stories 1
- Roof Conventional
- # garage spaces 1
- Has garage (y/n) Yes
- # full baths 3
- # total bathrooms 3.0
- # of above grade bedrooms 5
- Lot dimensions 5.49
- Lot size (acres) 5.49
- Listing # R3041017
- Property sub type Single family residence
- Status Active
- 3rd bedroom 4.14m X 3.277m
Level: Basement - 5.486m X 4.14m
Level: Basement - Library 1.549m X 0.991m
Level: Basement - Family room 6.502m X 4.166m
Level: Basement - Hobby room 4.293m X 4.166m
Level: Main - Foyer 3.378m X 2.896m
Level: Main - Laundry 2.134m X 1.829m
Level: Main - 2nd bedroom 3.556m X 2.591m
Level: Main - Pantry 2.134m X 1.626m
Level: Main - Kitchen 3.429m X 2.896m
Level: Main - Primary bedroom 3.861m X 3.226m
Level: Main - Workshop 4.47m X 4.293m
Level: Main - 4th bedroom 2.743m X 2.159m
Level: Main - Living room 4.115m X 3.658m
Level: Main - Foyer 2.261m X 1.245m
Level: Main - Primary bedroom 3.886m X 3.658m
Level: Main - Living room 4.801m X 4.47m
Level: Main - Kitchen 3.658m X 3.658m
Level: Main - Dining room 3.2m X 2.642m
Level: Main
- Listing source url Https://www.realtor.ca/real-estate/28783283/3024-keldon-road-lac-la-hache
- Listing type identifier Idx

$-1,960
/ Month













