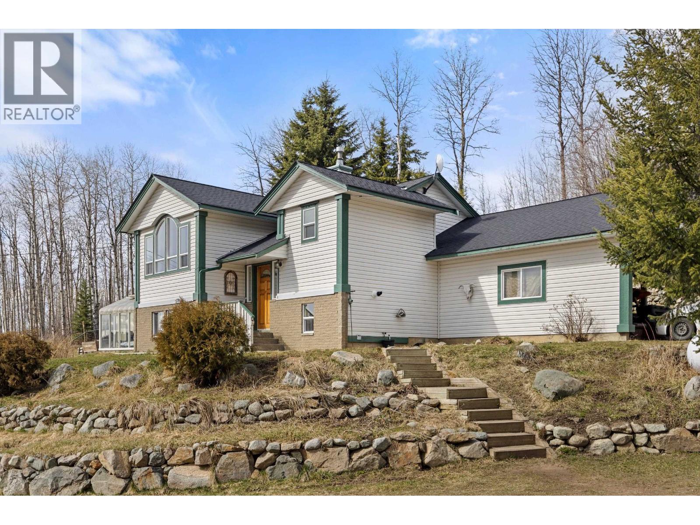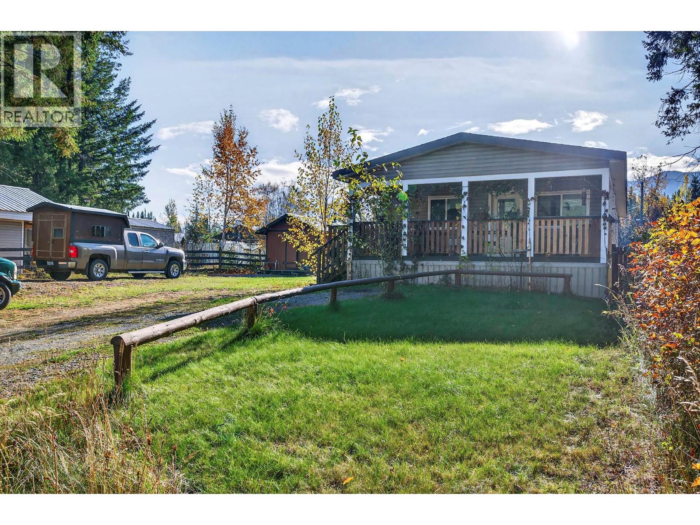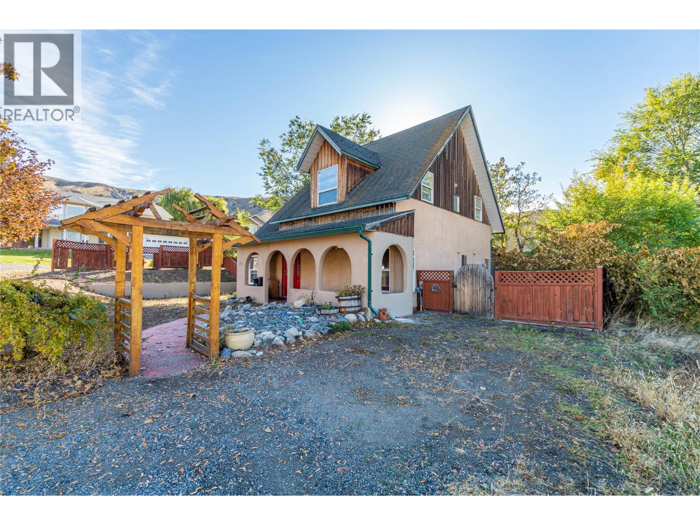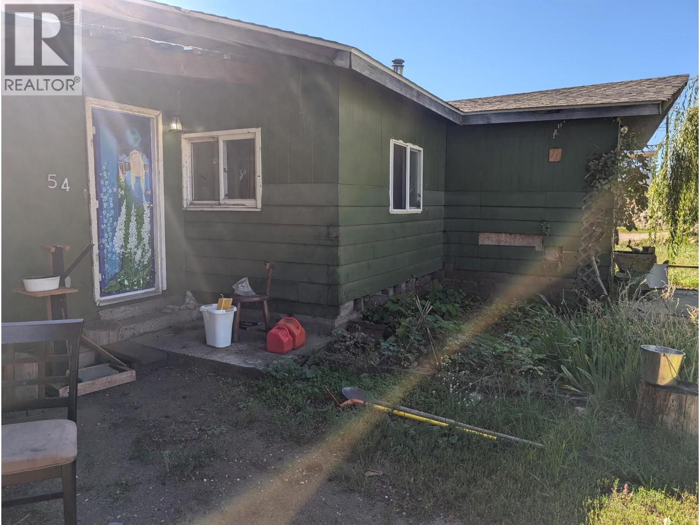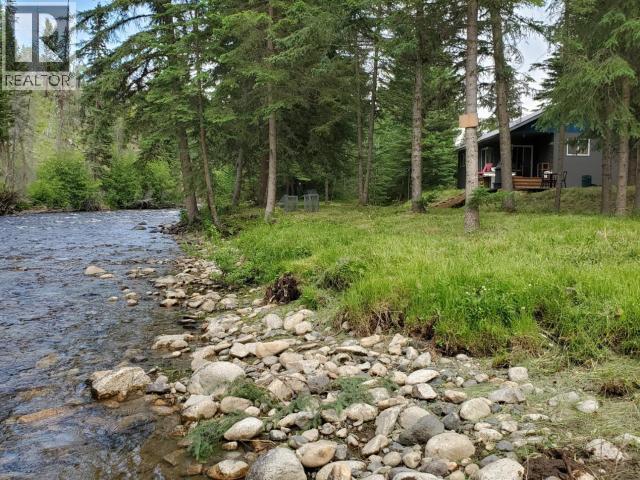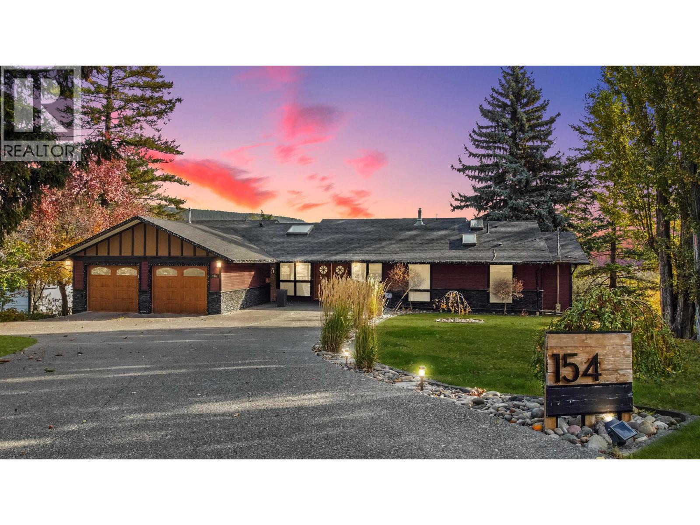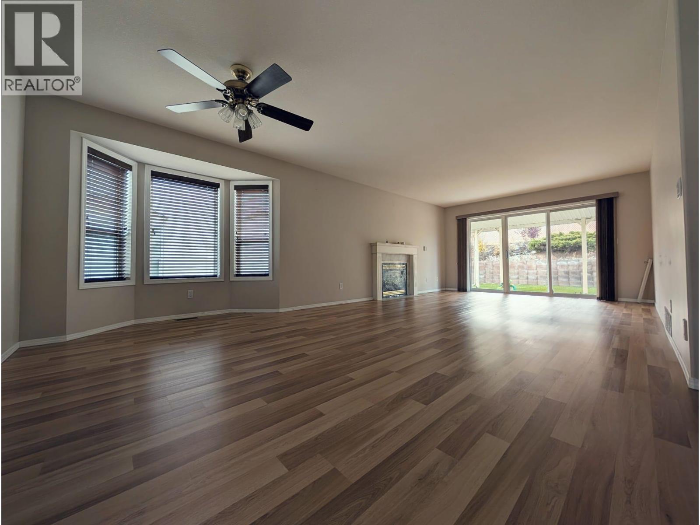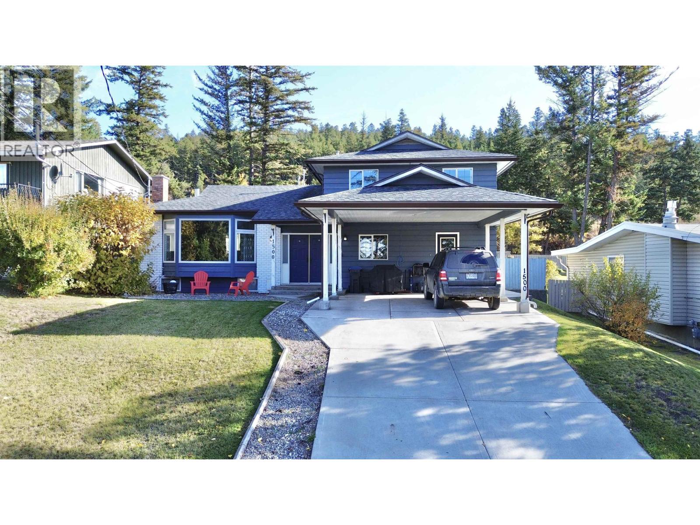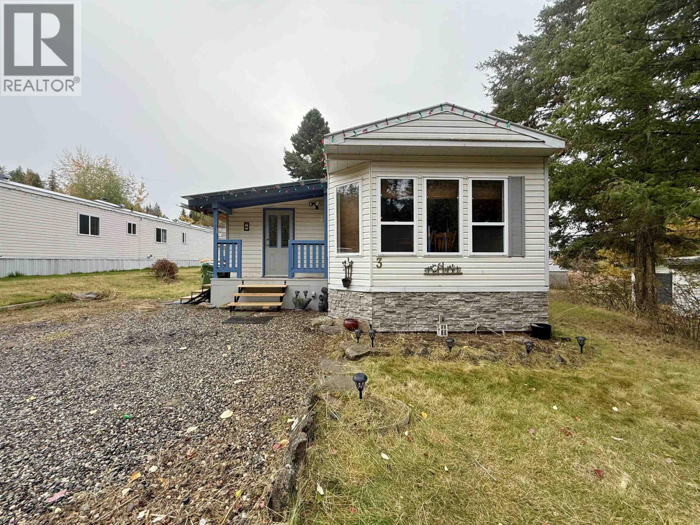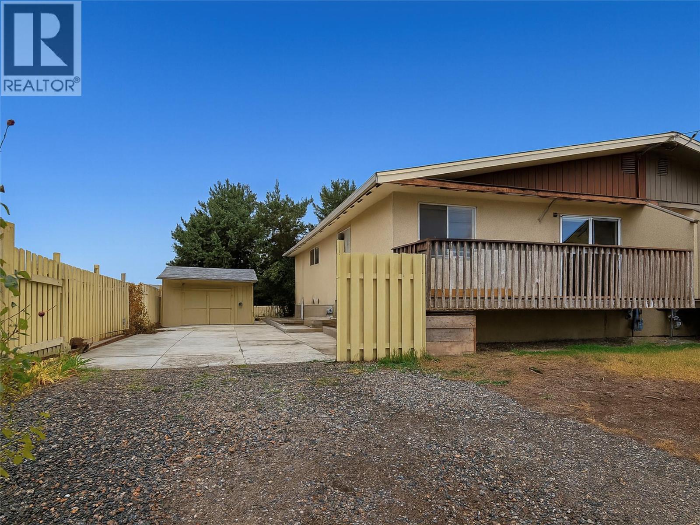- Houseful
- BC
- Lac La Hache
- V0R
- 3594 Gunn Rd
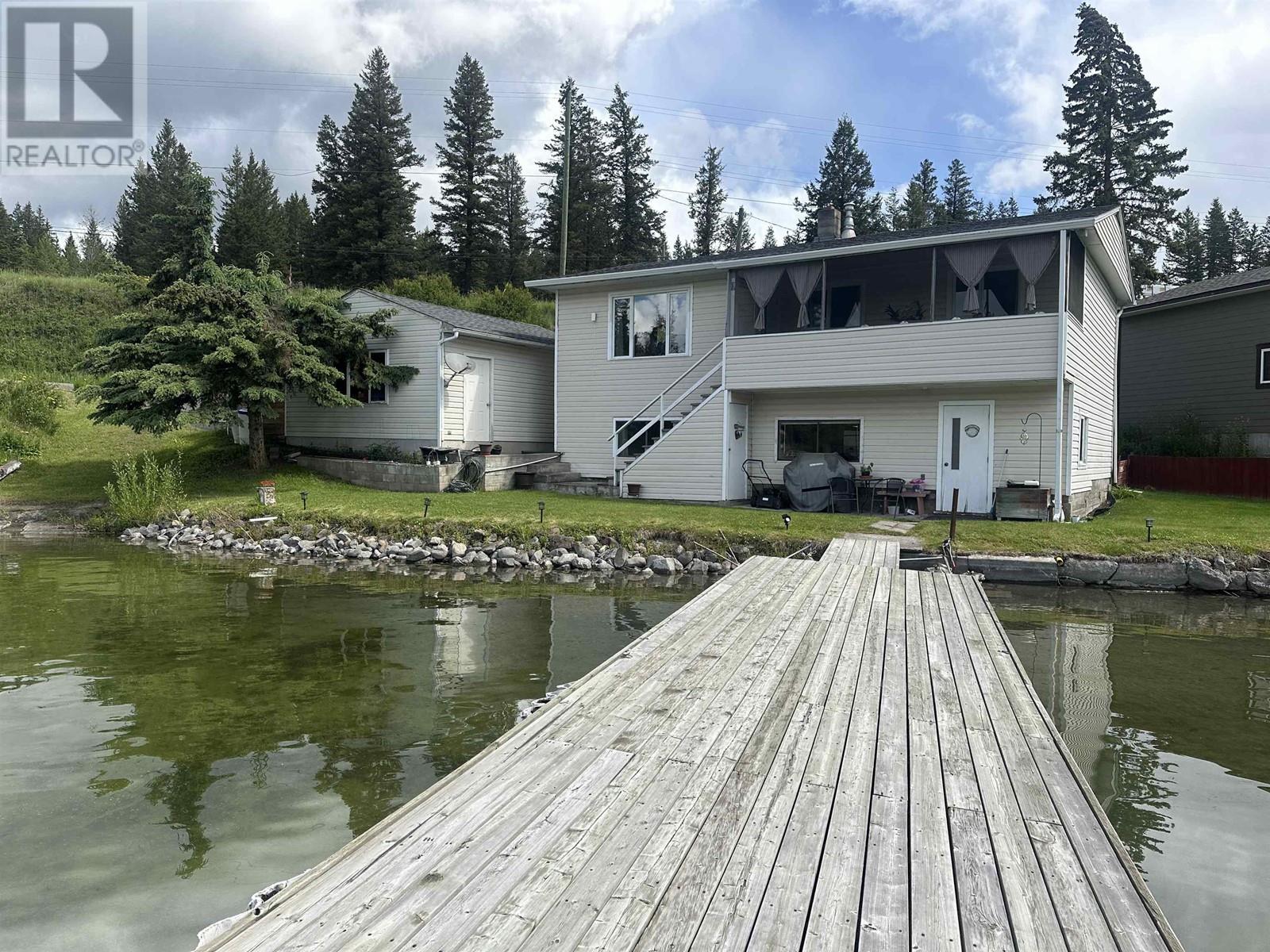
3594 Gunn Rd
3594 Gunn Rd
Highlights
Description
- Home value ($/Sqft)$319/Sqft
- Time on Houseful224 days
- Property typeSingle family
- Lot size5,663 Sqft
- Year built1982
- Garage spaces1
- Mortgage payment
Discover your dream oasis on this breathtaking waterfront property! Imagine unwinding with a glass of wine in the gazebo on your private dock, watching playful otters and vibrant fish glide by. This charming home is perfect for both seasonal getaways and year-round living. It boasts 3 spacious main-floor bedrooms and a fully finished basement that includes a cozy family room and a convenient shower room - ideal for gatherings and relaxation. The home has been meticulously maintained, with recent updates including a new roof, hot water tank, fresh flooring, and brand-new fridge and stove. An attached single garage and a convenient drive-thru driveway add to the appeal. If you're searching for peaceful waterfront living, this gem is a must-see. Make this paradise your reality today! (id:63267)
Home overview
- Heat source Natural gas
- # total stories 2
- Roof Conventional
- # garage spaces 1
- Has garage (y/n) Yes
- # full baths 1
- # total bathrooms 1.0
- # of above grade bedrooms 3
- Has fireplace (y/n) Yes
- View Lake view
- Lot dimensions 0.13
- Lot size (acres) 0.13
- Listing # R2976940
- Property sub type Single family residence
- Status Active
- Other 12.522m X 2.464m
Level: Basement - Recreational room / games room 4.115m X 2.438m
Level: Basement - Family room 5.207m X 4.674m
Level: Basement - Other 2.845m X 2.667m
Level: Basement - 3rd bedroom 2.743m X 2.438m
Level: Main - Kitchen 4.369m X 2.362m
Level: Main - Living room 5.69m X 4.572m
Level: Main - 2nd bedroom 3.048m X 2.642m
Level: Main - Mudroom 2.362m X 2.21m
Level: Main - Primary bedroom 3.81m X 2.769m
Level: Main
- Listing source url Https://www.realtor.ca/real-estate/28019976/3594-gunn-road-lac-la-hache
- Listing type identifier Idx

$-1,491
/ Month


