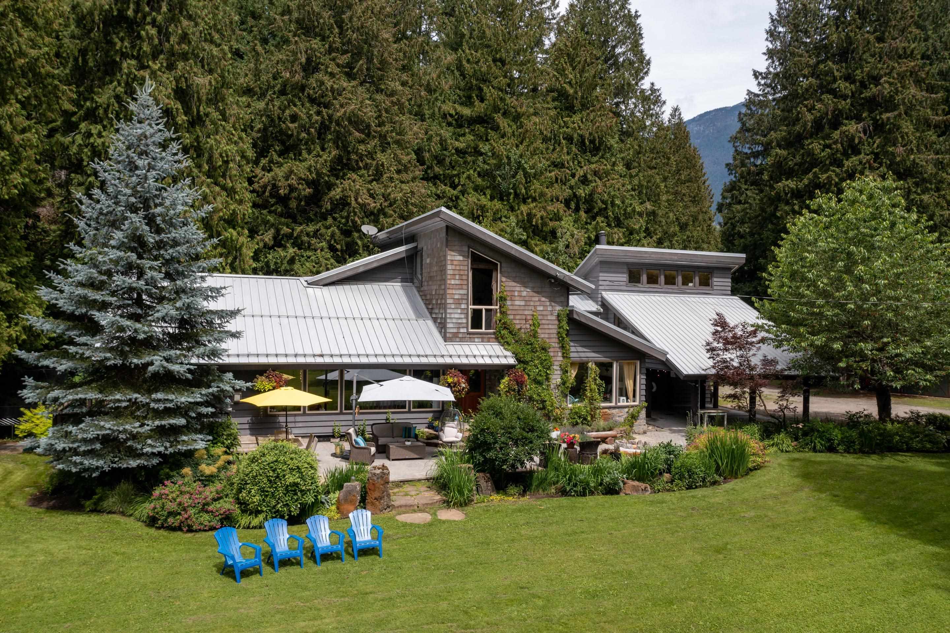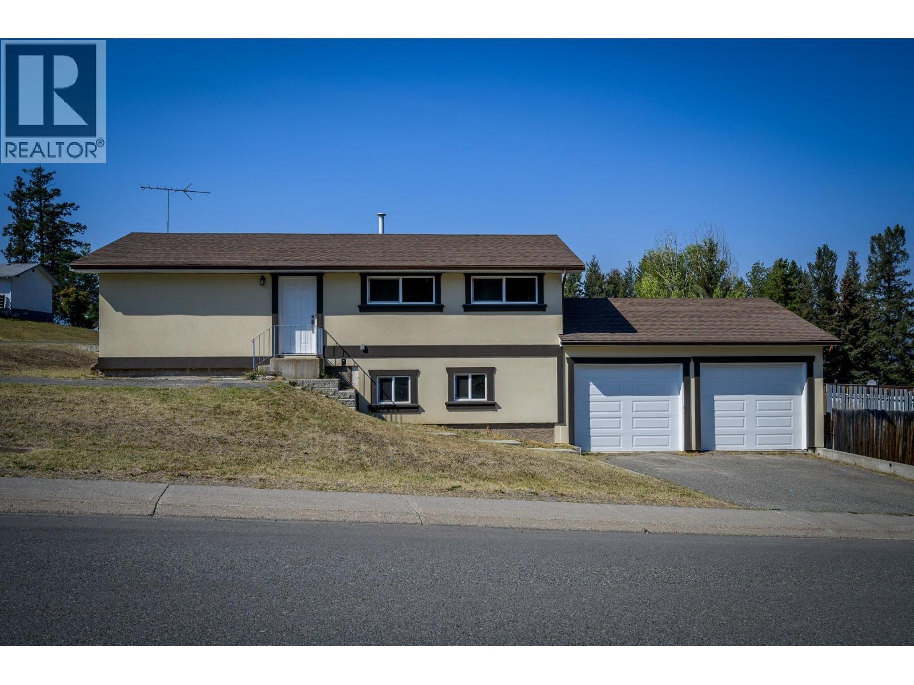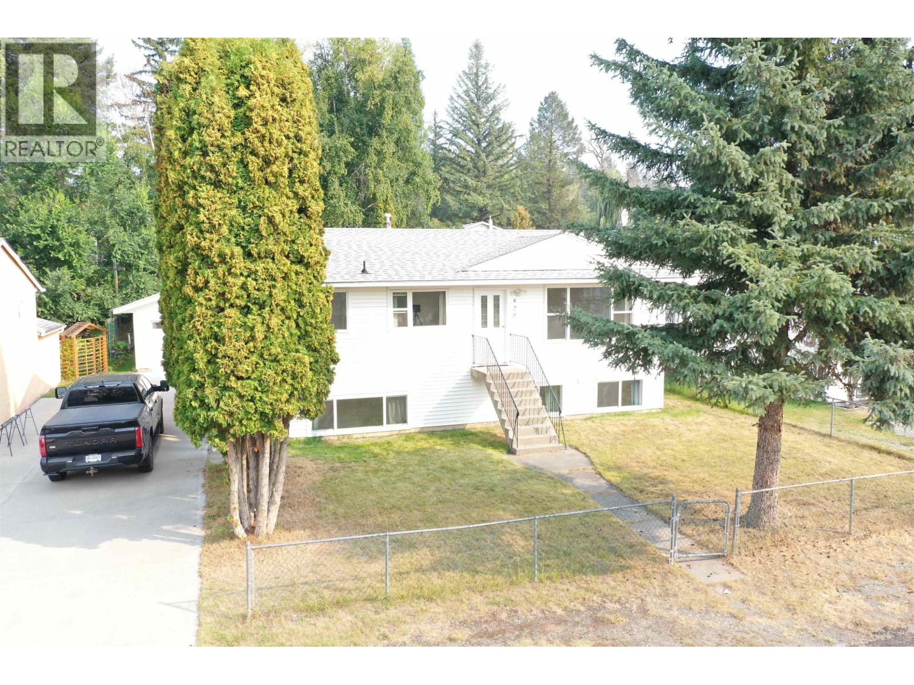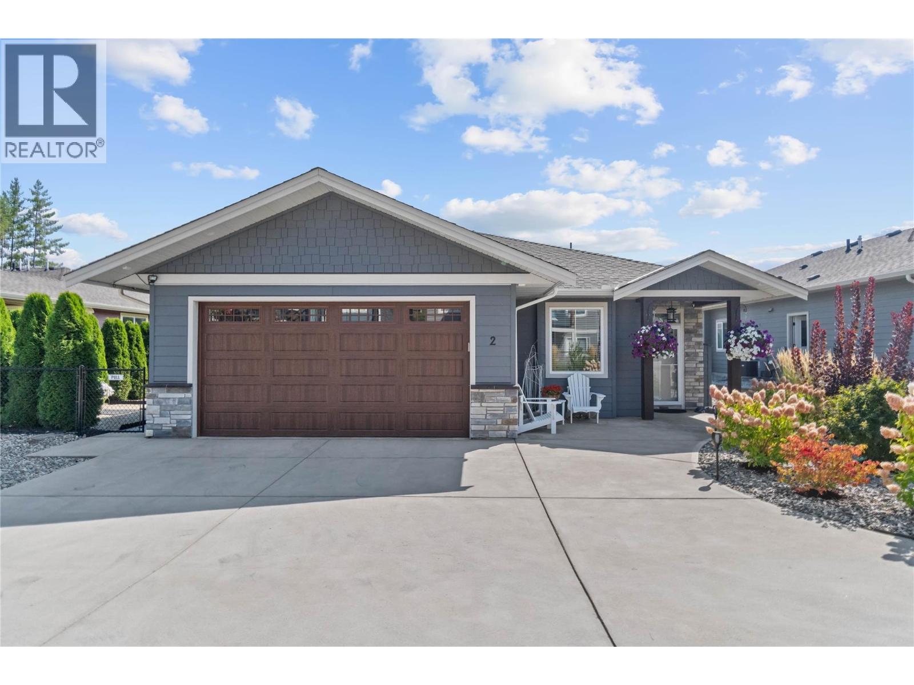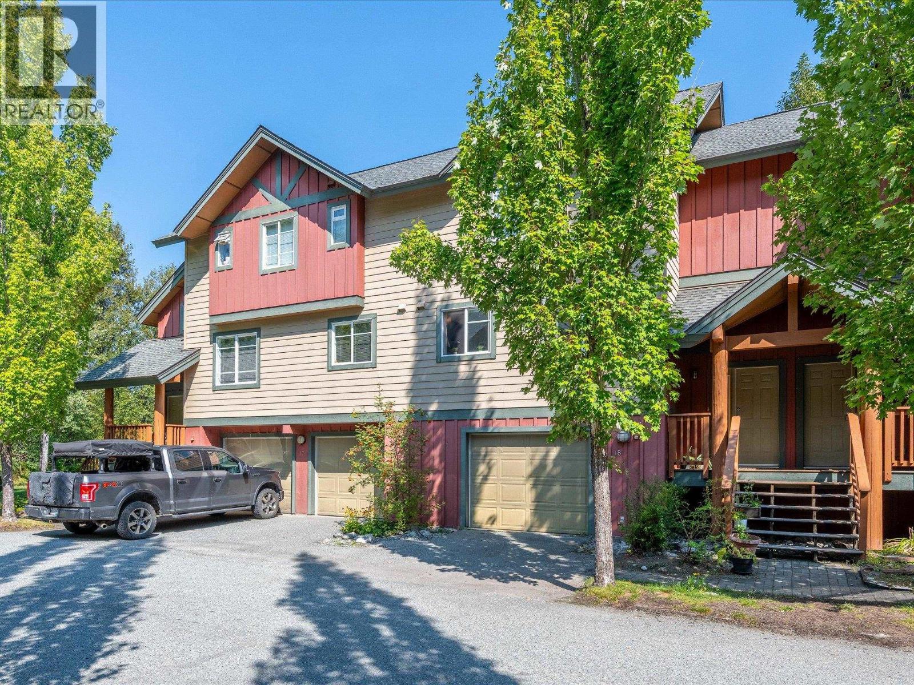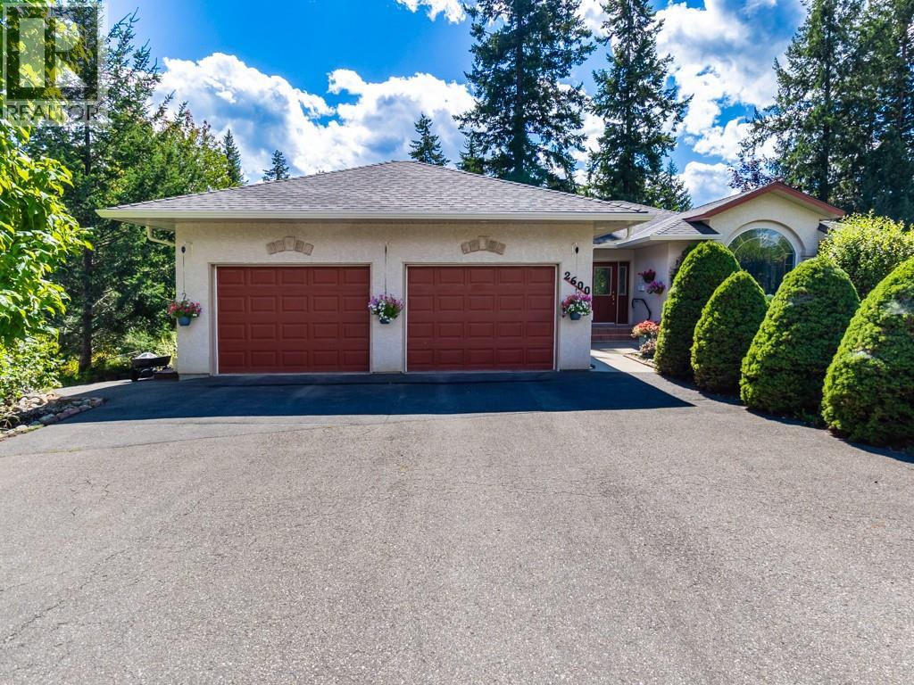- Houseful
- BC
- 100 Mile House
- V0K
- 3796 Emerald Crescent 100 Mile House Bc Cres
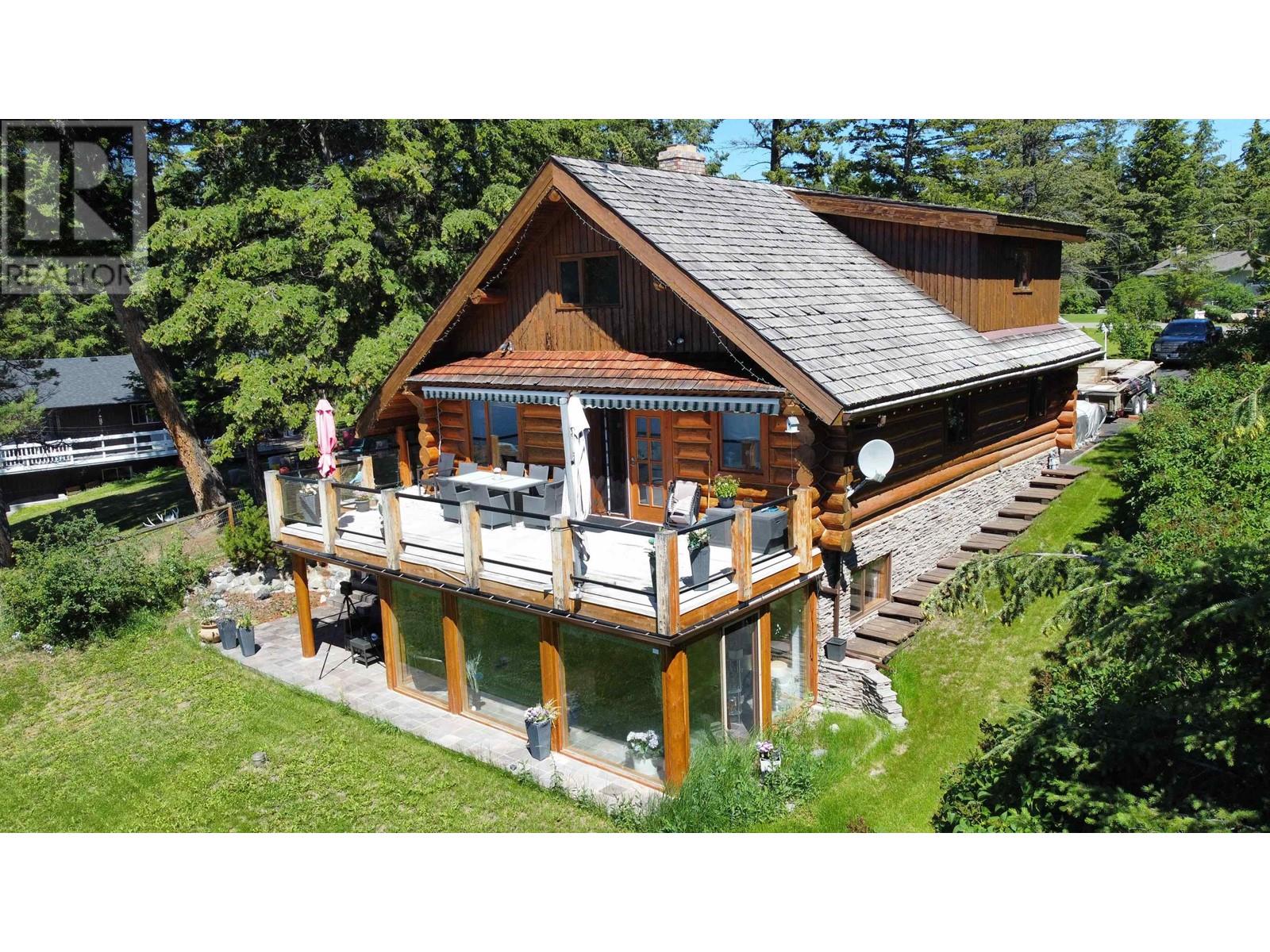
3796 Emerald Crescent 100 Mile House Bc Cres
3796 Emerald Crescent 100 Mile House Bc Cres
Highlights
Description
- Home value ($/Sqft)$294/Sqft
- Time on Houseful175 days
- Property typeSingle family
- StyleBasement entry
- Lot size0.51 Acre
- Year built1987
- Mortgage payment
* PREC - Personal Real Estate Corporation. Experience prime lakefront living in the South Cariboo! This 4-bedroom, 3-bathroom log home sits on a gently sloped 0.51-acre property with 75 ft of prime lakefront on Lac La Hache. Inside, a masonry fireplace extends to the vaulted ceilings, creating a cozy atmosphere. The spacious kitchen with a large island is perfect for gatherings. The private primary bedroom suite in the loft features a jacuzzi tub and shower. Modern, spa-like bathrooms on the main and basement levels boast new floors, fixtures, lighting, and floor-to-ceiling tiles. Relax in the enclosed sunroom or the large family room with a wood fireplace. Ideal as a vacation or family home, perfectly situated between Williams Lake and 100 Mile House. (id:63267)
Home overview
- Heat source Natural gas, wood
- Heat type Forced air
- # total stories 1
- Roof Conventional
- Has garage (y/n) Yes
- # full baths 3
- # total bathrooms 3.0
- # of above grade bedrooms 4
- Has fireplace (y/n) Yes
- View Lake view
- Lot dimensions 0.51
- Lot size (acres) 0.51
- Building size 2885
- Listing # R2977863
- Property sub type Single family residence
- Status Active
- Primary bedroom 7.061m X 4.902m
Level: Above - Other 2.007m X 2.134m
Level: Above - Laundry 4.064m X 4.648m
Level: Basement - Foyer 4.318m X 5.563m
Level: Basement - Solarium 6.299m X 3.15m
Level: Basement - Living room 5.969m X 8.306m
Level: Basement - 4th bedroom 2.921m X 4.674m
Level: Basement - Dining room 4.597m X 2.159m
Level: Main - 3rd bedroom 3.404m X 3.734m
Level: Main - Kitchen 5.207m X 4.496m
Level: Main - Family room 4.013m X 6.629m
Level: Main - 2nd bedroom 2.972m X 3.378m
Level: Main
- Listing source url Https://www.realtor.ca/real-estate/28024161/3796-emerald-crescent-100-mile-house
- Listing type identifier Idx

$-2,264
/ Month




