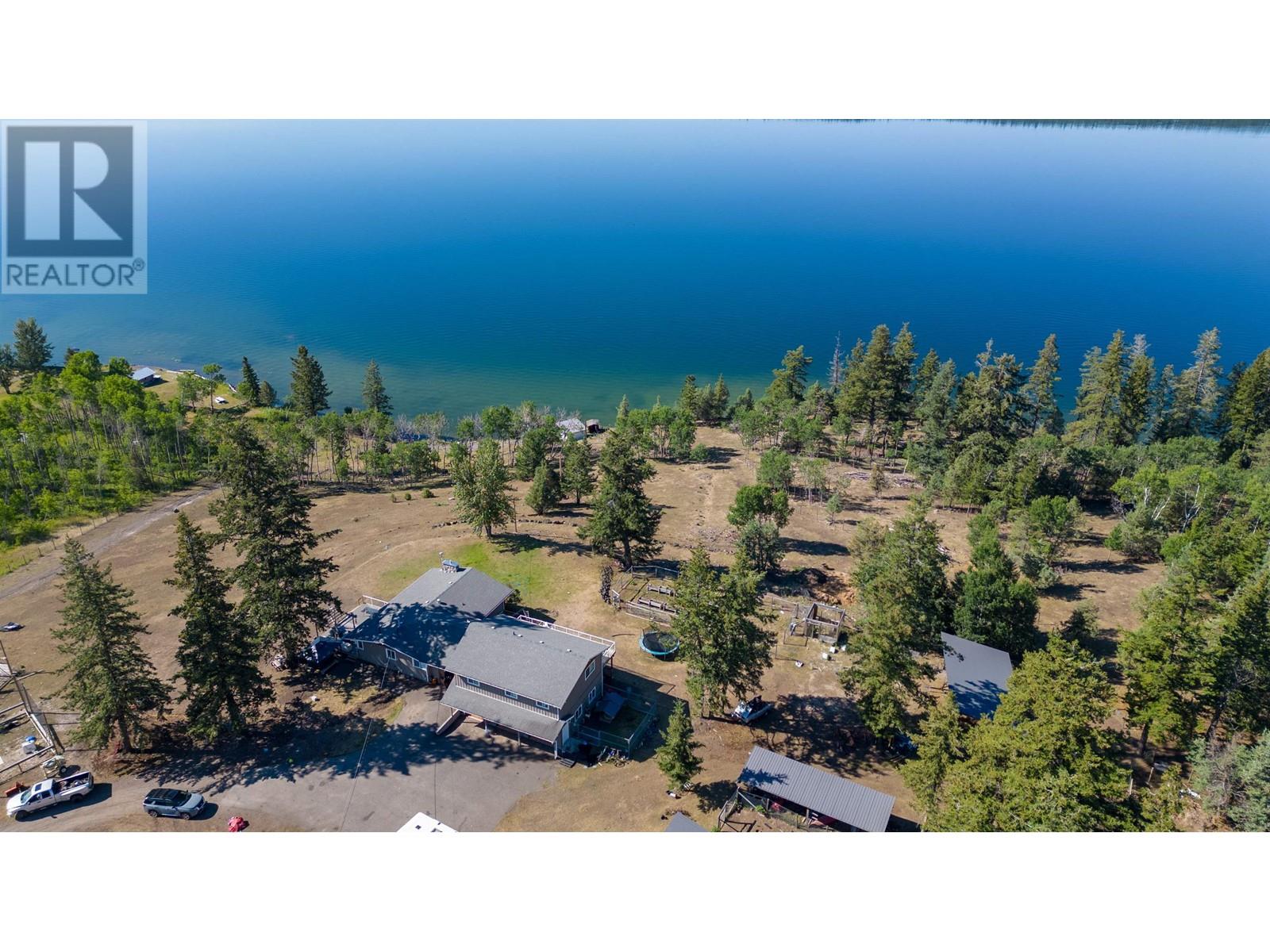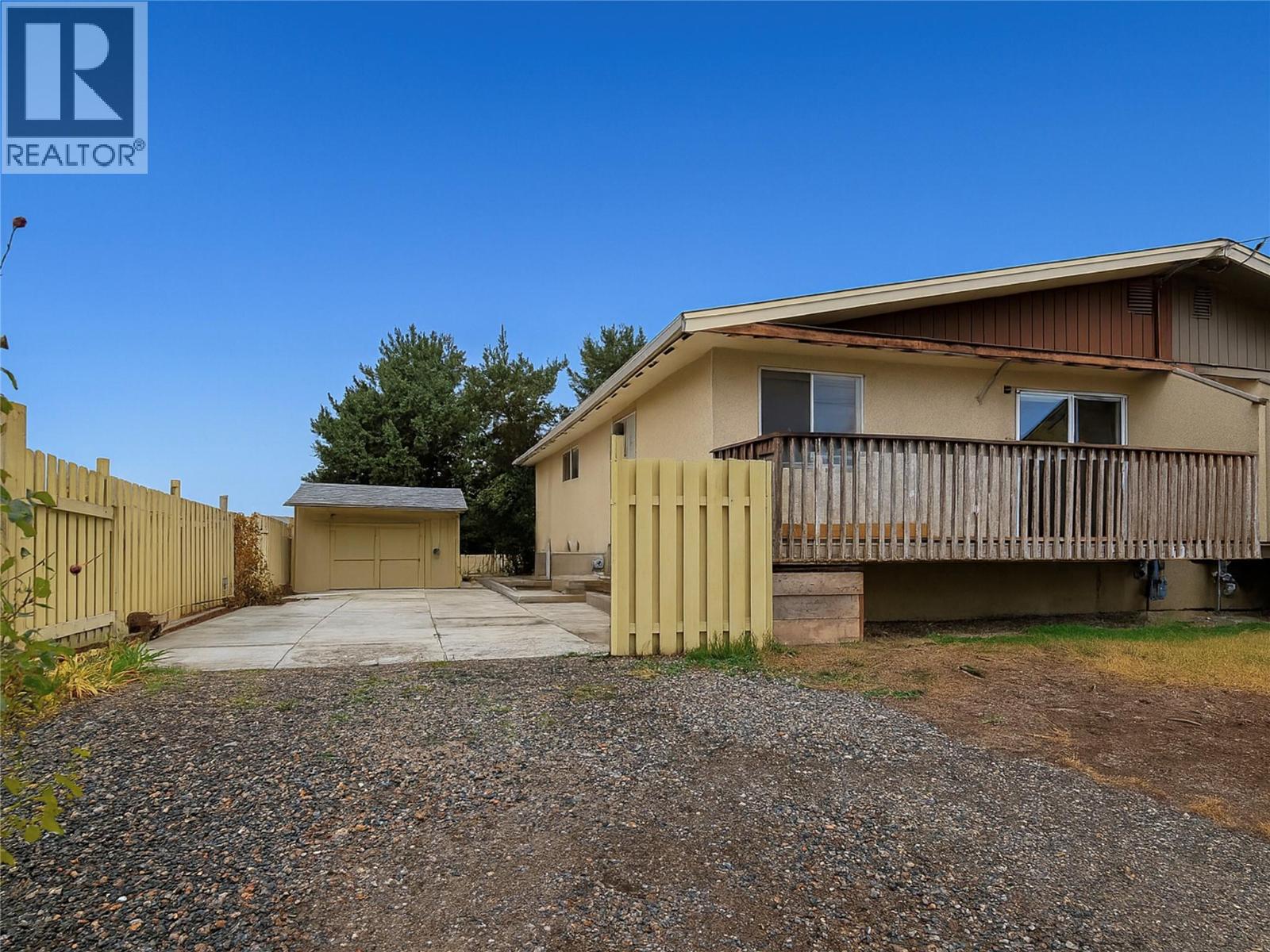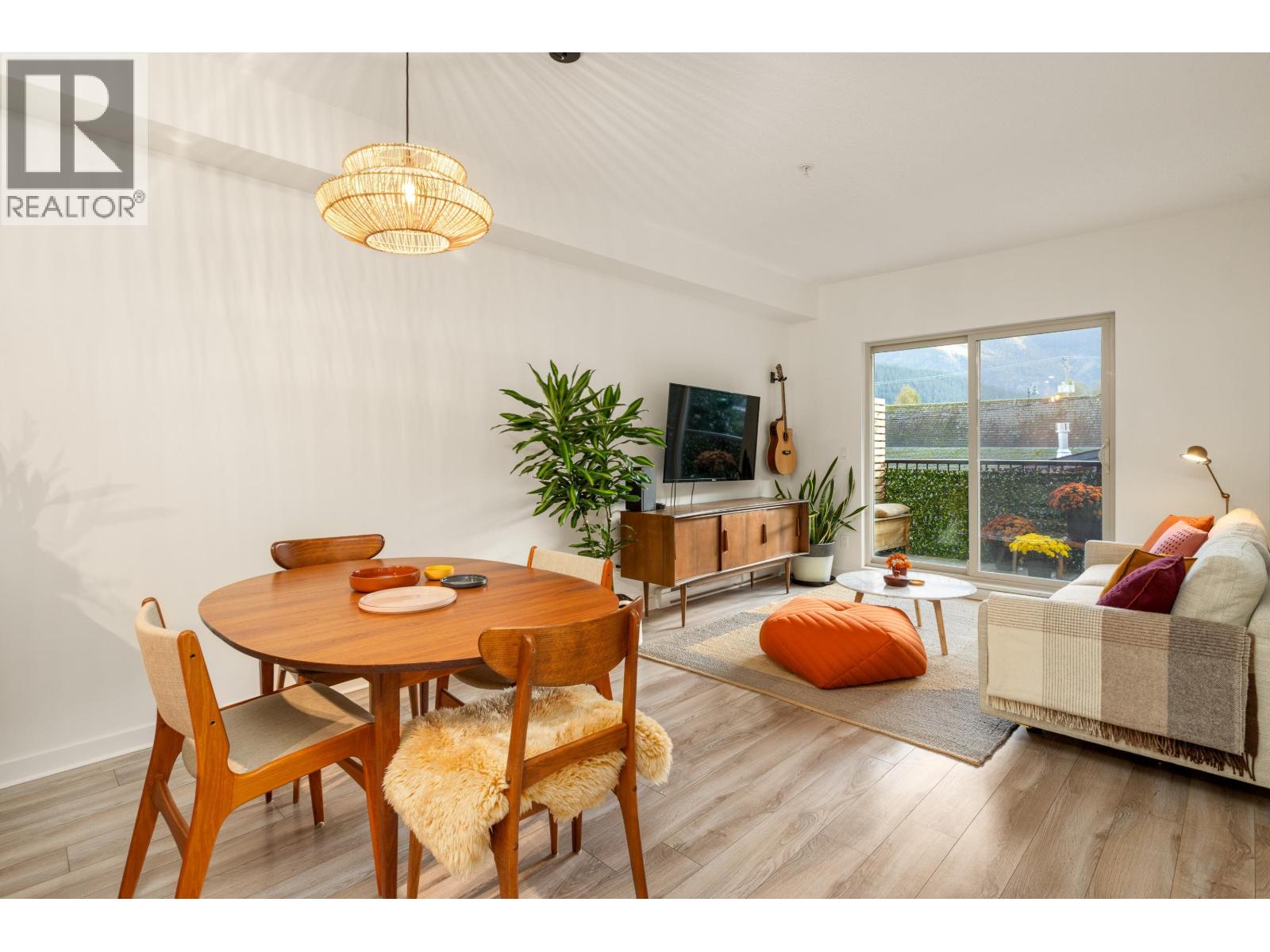- Houseful
- BC
- Lac La Hache
- V0K
- 3920 Trout Dr

Highlights
Description
- Home value ($/Sqft)$501/Sqft
- Time on Houseful568 days
- Property typeSingle family
- StyleSplit level entry
- Lot size10.77 Acres
- Year built1961
- Garage spaces2
- Mortgage payment
* PREC - Personal Real Estate Corporation. The Opportunity of a lifetime! Imagine life at the lake, waking up to incredible sweeping views while enjoying your coffee out on the deck. Take the boat out and catch some fish, swim from the shore, or just enjoy the tranquility of the setting. This large 7 bedroom 5 bath home site on 10.77 acres - is out of the ALR and the official community plan for 1 acre lots means there is huge potential to develop and subdivide the land in the years to come - or keep it as your own estate property! So many special features here including - the current owners have farm status (cheaper taxes!) a detached 35' x 55' shop with 200 amp service and a 12,000lb truck hoist - large attached garage, even a climbing wall and zip line for the kids! Come start planning your dreams today! (id:63267)
Home overview
- Heat source Natural gas
- Heat type Forced air
- # total stories 4
- Roof Conventional
- # garage spaces 2
- Has garage (y/n) Yes
- # full baths 5
- # total bathrooms 5.0
- # of above grade bedrooms 7
- View View
- Directions 2166374
- Lot dimensions 10.77
- Lot size (acres) 10.77
- Listing # R2864287
- Property sub type Single family residence
- Status Active
- Other 3.2m X 3.073m
Level: Above - 3rd bedroom 3.353m X 3.81m
Level: Above - 4th bedroom 3.353m X 3.81m
Level: Above - Primary bedroom 4.597m X 4.318m
Level: Above - Family room 8.865m X 3.988m
Level: Basement - 6th bedroom 2.489m X 3.988m
Level: Basement - 5th bedroom 2.845m X 3.2m
Level: Basement - Utility 5.055m X 2.946m
Level: Basement - Laundry 3.886m X 2.565m
Level: Basement - Foyer 4.064m X 5.944m
Level: Lower - Living room 4.623m X 4.293m
Level: Main - Dining room 4.267m X 4.445m
Level: Main - Primary bedroom 3.988m X 4.318m
Level: Main - 2nd bedroom 2.946m X 4.039m
Level: Main - Kitchen 4.572m X 3.378m
Level: Main
- Listing source url Https://www.realtor.ca/real-estate/26686634/3920-trout-drive-lac-la-hache
- Listing type identifier Idx

$-5,333
/ Month













