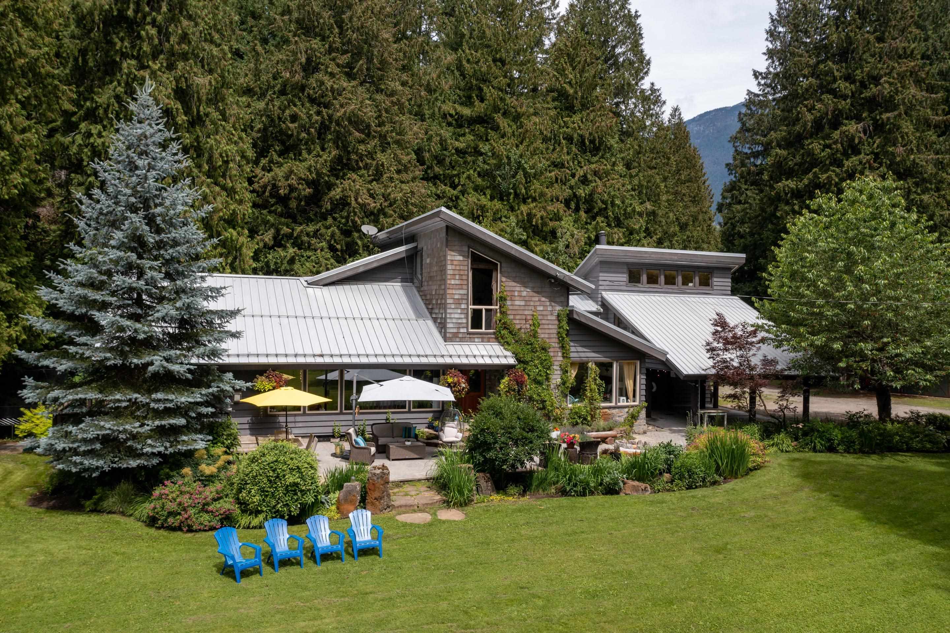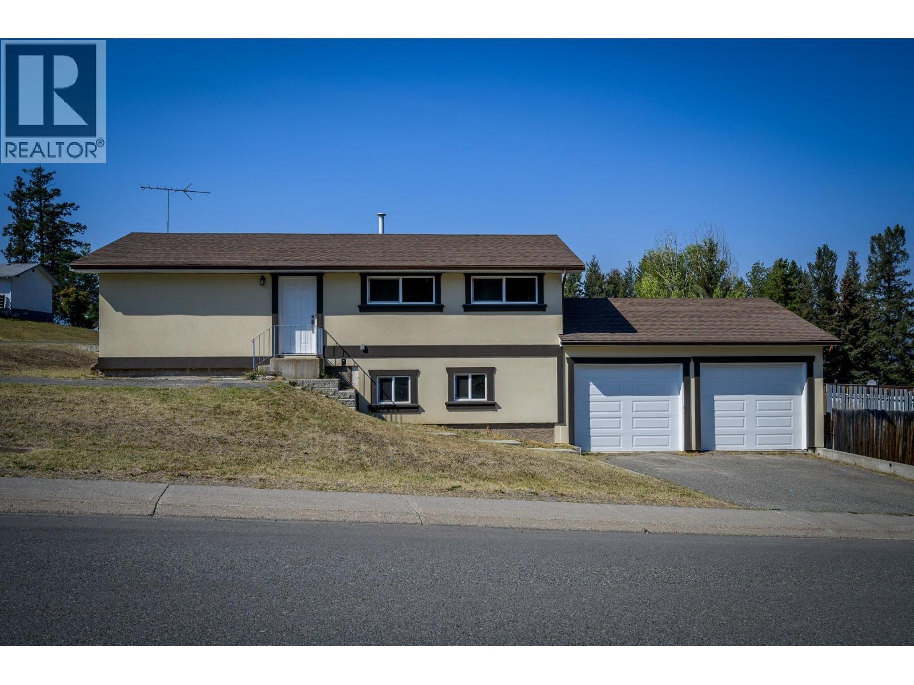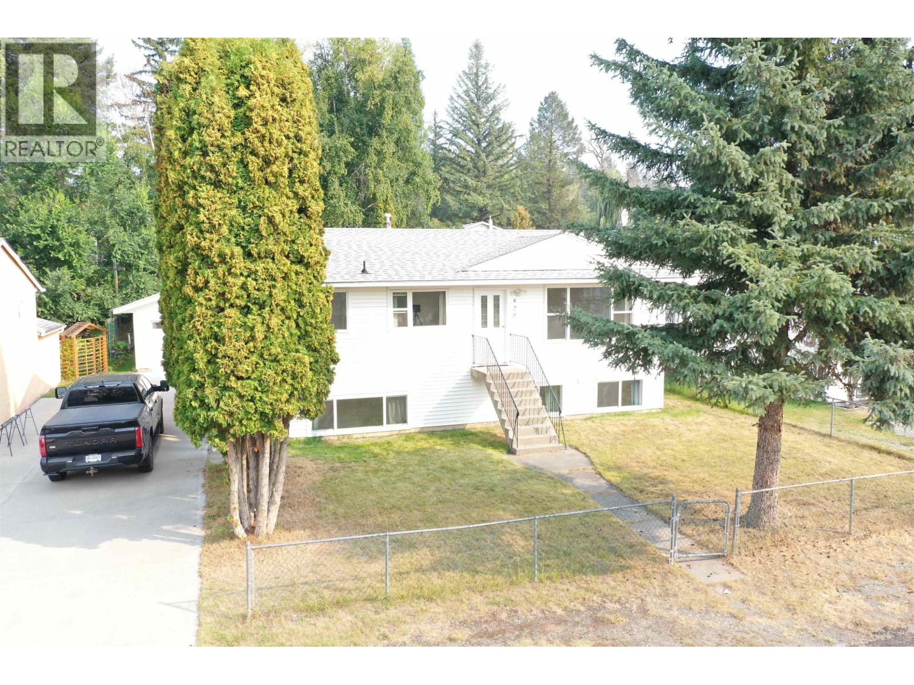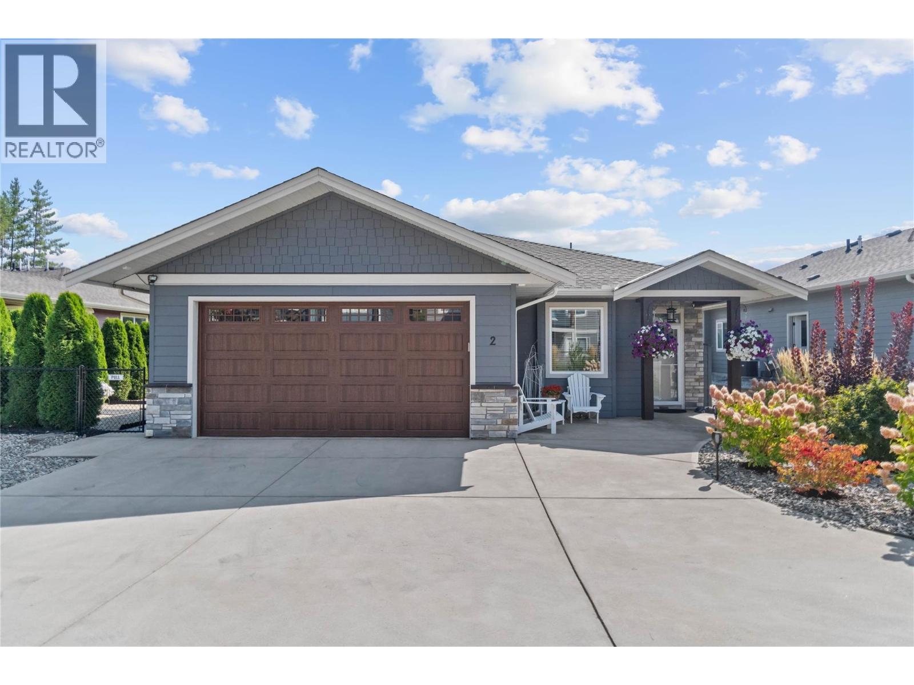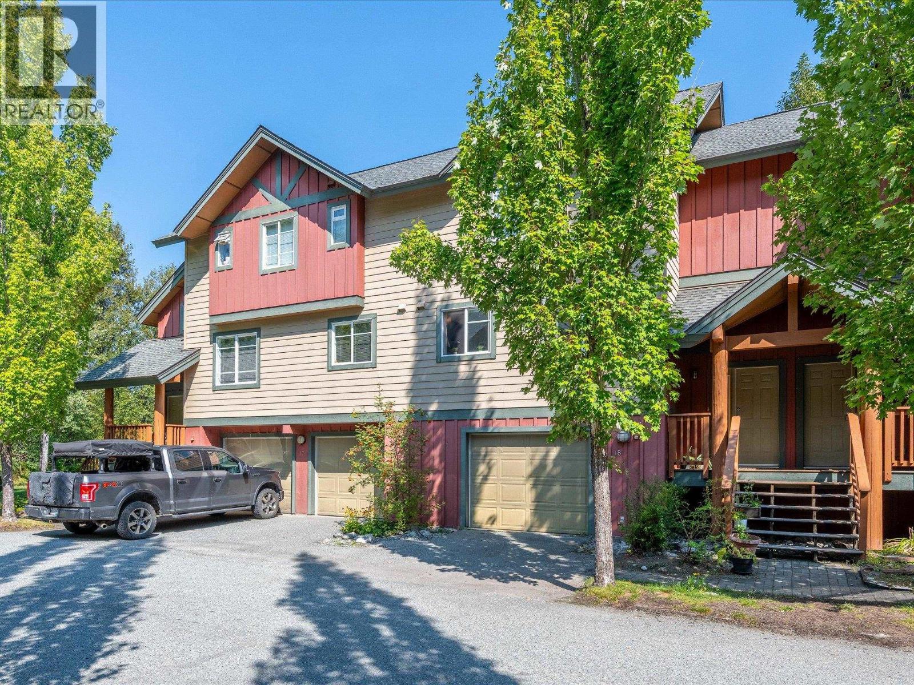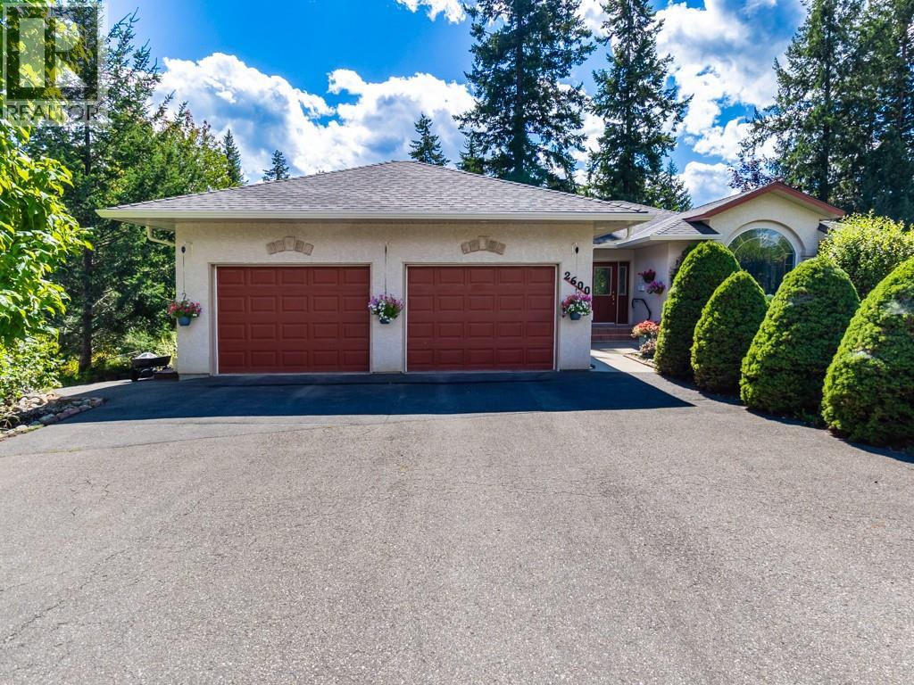- Houseful
- BC
- Lac La Hache
- V0K
- 4106 Ferguson Rd
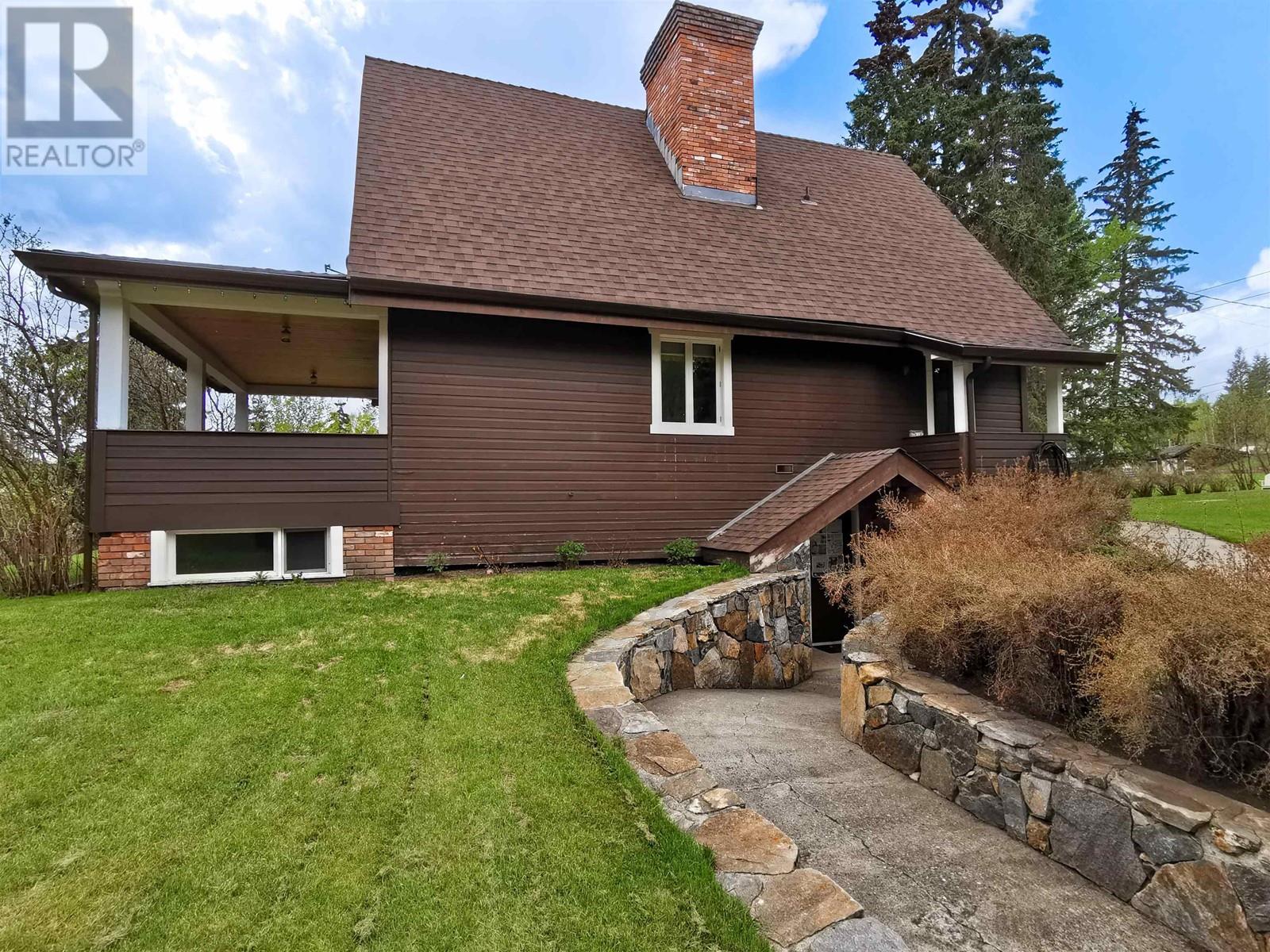
Highlights
This home is
16%
Time on Houseful
190 Days
Home features
Garage
Description
- Home value ($/Sqft)$200/Sqft
- Time on Houseful190 days
- Property typeSingle family
- Lot size1.50 Acres
- Year built1978
- Mortgage payment
Beautiful 4-bedroom, 3-bathroom home with the dream 54'x36' detached shop, and detached garage. This home features custom finishings throughout including, solid wood craftsman cabinetry, doors, and a stunning full height stone fireplace. The shop is fully finished with heat and electricity, it even features a large 2nd story mezzanine awaiting your ideas (suite or for extra storage?). Sit back and enjoy the large, covered deck overlooking the immaculate grounds and perineal gardens. (id:55581)
Home overview
Amenities / Utilities
- Heat source Electric
Exterior
- # total stories 3
- Roof Conventional
- Has garage (y/n) Yes
Interior
- # full baths 3
- # total bathrooms 3.0
- # of above grade bedrooms 4
- Has fireplace (y/n) Yes
Location
- Directions 2011792
Lot/ Land Details
- Lot dimensions 1.5
Overview
- Lot size (acres) 1.5
- Building size 3200
- Listing # R2971654
- Property sub type Single family residence
- Status Active
Rooms Information
metric
- 2nd bedroom 2.946m X 3.556m
Level: Above - 3rd bedroom 4.064m X 3.658m
Level: Above - Primary bedroom 3.861m X 3.988m
Level: Above - Dining nook 2.769m X 2.896m
Level: Lower - Recreational room / games room 4.597m X 6.299m
Level: Lower - Storage 2.743m X 2.591m
Level: Lower - 4th bedroom 2.337m X 4.318m
Level: Lower - Utility 1.854m X 2.21m
Level: Lower - Dining room 4.445m X 4.089m
Level: Main - Kitchen 2.616m X 3.759m
Level: Main - Living room 5.207m X 6.223m
Level: Main - Laundry 3.835m X 1.651m
Level: Main
SOA_HOUSEKEEPING_ATTRS
- Listing source url Https://www.realtor.ca/real-estate/27962122/4106-ferguson-road-lac-la-hache
- Listing type identifier Idx
The Home Overview listing data and Property Description above are provided by the Canadian Real Estate Association (CREA). All other information is provided by Houseful and its affiliates.

Lock your rate with RBC pre-approval
Mortgage rate is for illustrative purposes only. Please check RBC.com/mortgages for the current mortgage rates
$-1,706
/ Month25 Years fixed, 20% down payment, % interest
$
$
$
%
$
%

Schedule a viewing
No obligation or purchase necessary, cancel at any time




