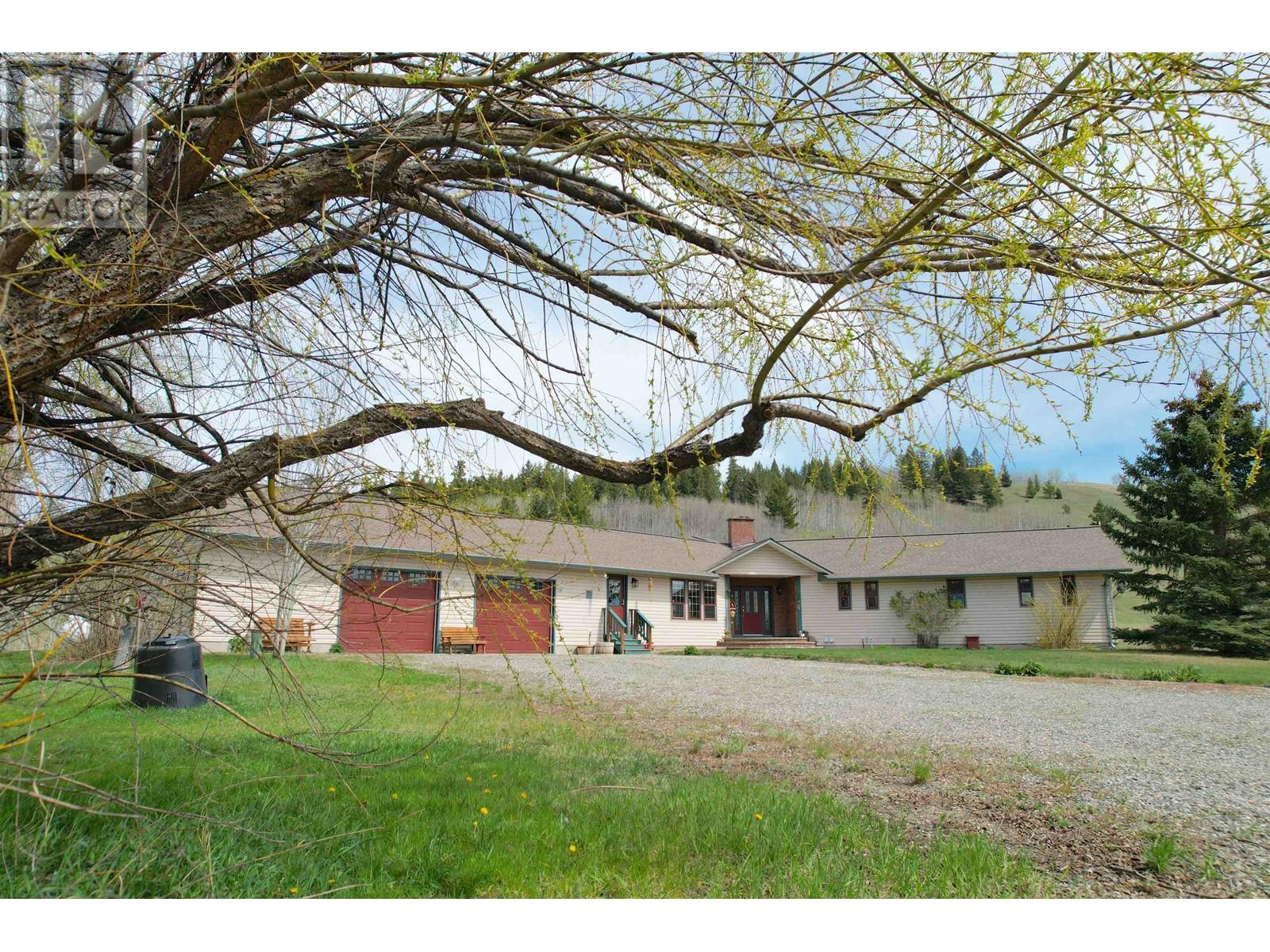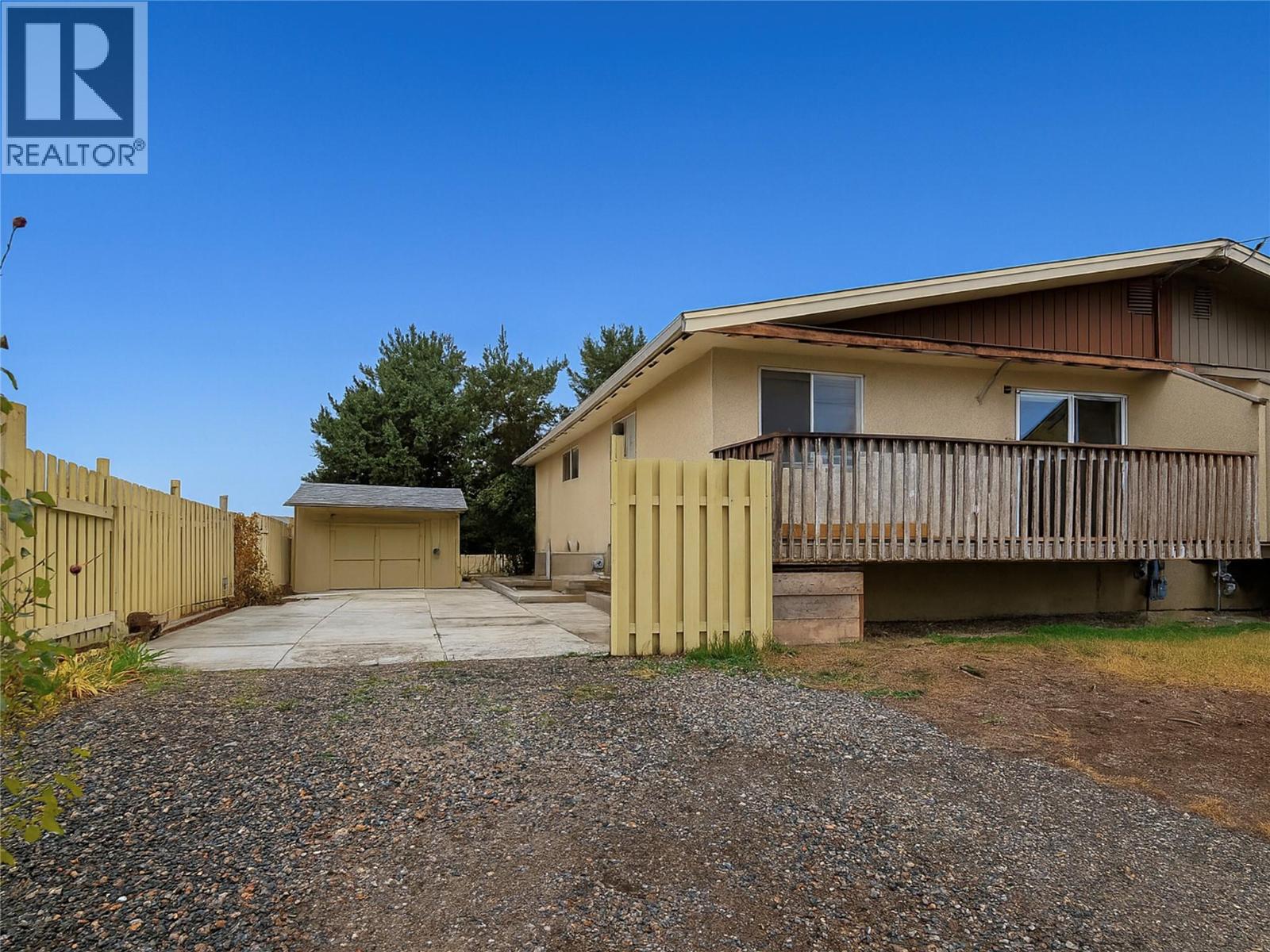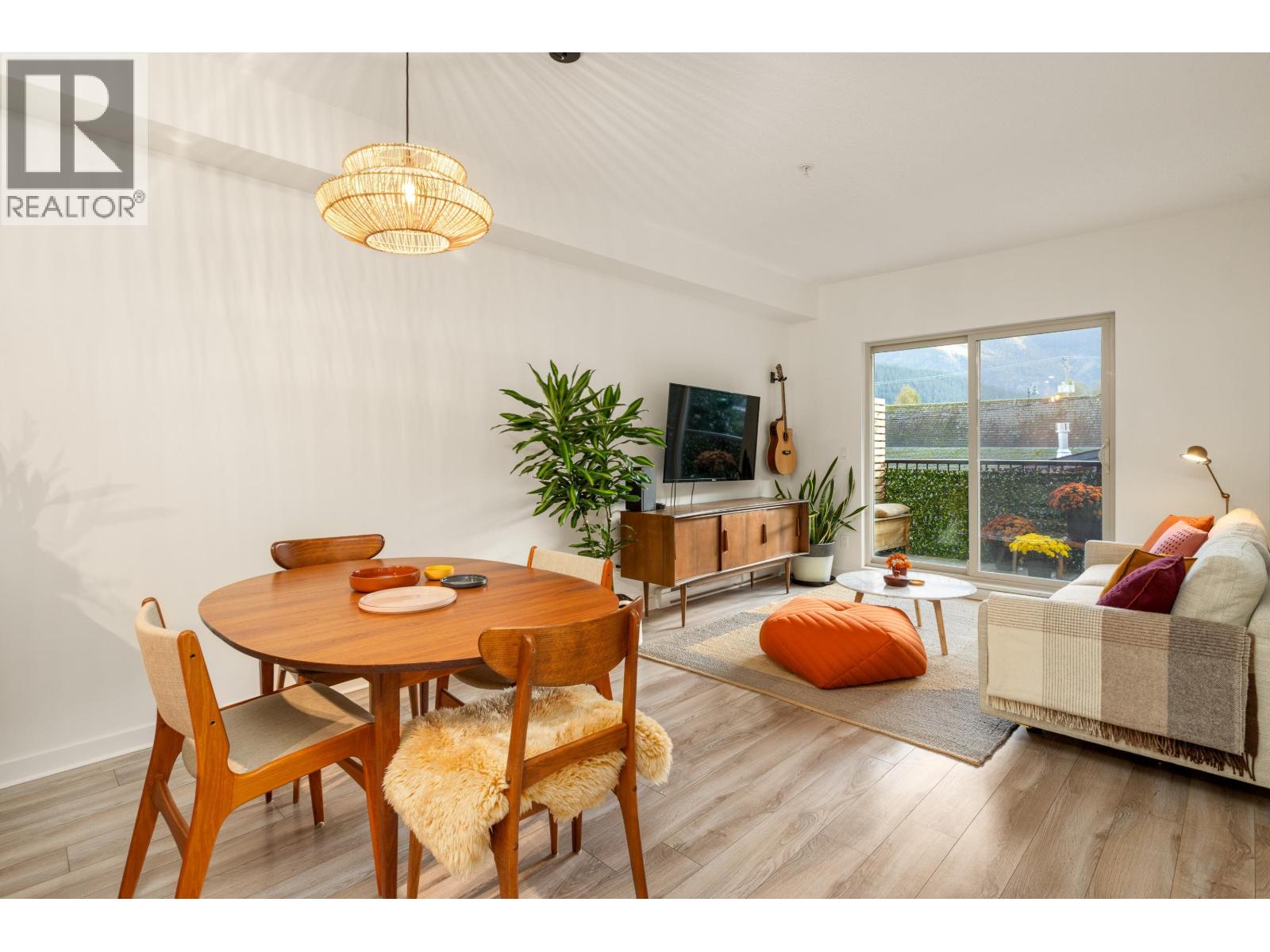- Houseful
- BC
- Lac La Hache
- V0K
- 4221 Lodge Rd

4221 Lodge Rd
4221 Lodge Rd
Highlights
Description
- Home value ($/Sqft)$189/Sqft
- Time on Houseful246 days
- Property typeSingle family
- Lot size10 Acres
- Year built1997
- Garage spaces3
- Mortgage payment
Your dream acreage, NOW BELOW ASSESSED VALUE! This large, well maintained family home with energy efficient geothermal heating/cooling located on 10 beautiful acres is ready for your family. A spacious country kitchen opens to vaulted ceilings in bright living area with wood fireplace at the heart of the home. You'll want to cozy up with a good book next to the floor to ceiling windows & gorgeous view. Fenced & cross fenced with pastures & small barn with room for more pasture out back. The oversized, heated garage has plenty of space to work on projects plus store the toys. Peace of mind is also included with generator backup! Zoning allows for businesses and this property is not in the ALR and has highway frontage so bring your ideas! Conveniently between 100 Mile House & Williams Lake. (id:63267)
Home overview
- Heat source Geo thermal
- # total stories 2
- Roof Conventional
- # garage spaces 3
- Has garage (y/n) Yes
- # full baths 4
- # total bathrooms 4.0
- # of above grade bedrooms 5
- Has fireplace (y/n) Yes
- Directions 1995668
- Lot dimensions 10
- Lot size (acres) 10.0
- Listing # R2967328
- Property sub type Single family residence
- Status Active
- 4th bedroom 3.658m X 3.2m
Level: Lower - 5th bedroom 3.658m X 3.2m
Level: Lower - Recreational room / games room 4.572m X 7.493m
Level: Lower - Other 3.81m X 3.251m
Level: Lower - Storage 7.01m X 1.854m
Level: Lower - Recreational room / games room 3.658m X 5.486m
Level: Lower - Storage 7.01m X 1.854m
Level: Lower - Laundry 2.743m X 2.896m
Level: Main - Kitchen 3.81m X 4.064m
Level: Main - Eating area 2.362m X 4.064m
Level: Main - 2nd bedroom 3.658m X 3.353m
Level: Main - Dining room 4.572m X 2.743m
Level: Main - Other 3.353m X 1.829m
Level: Main - 3rd bedroom 3.658m X 3.353m
Level: Main - Foyer 1.524m X 2.438m
Level: Main - Living room 3.658m X 5.486m
Level: Main - Primary bedroom 7.239m X 5.029m
Level: Main
- Listing source url Https://www.realtor.ca/real-estate/27922793/4221-lodge-road-lac-la-hache
- Listing type identifier Idx

$-2,077
/ Month













