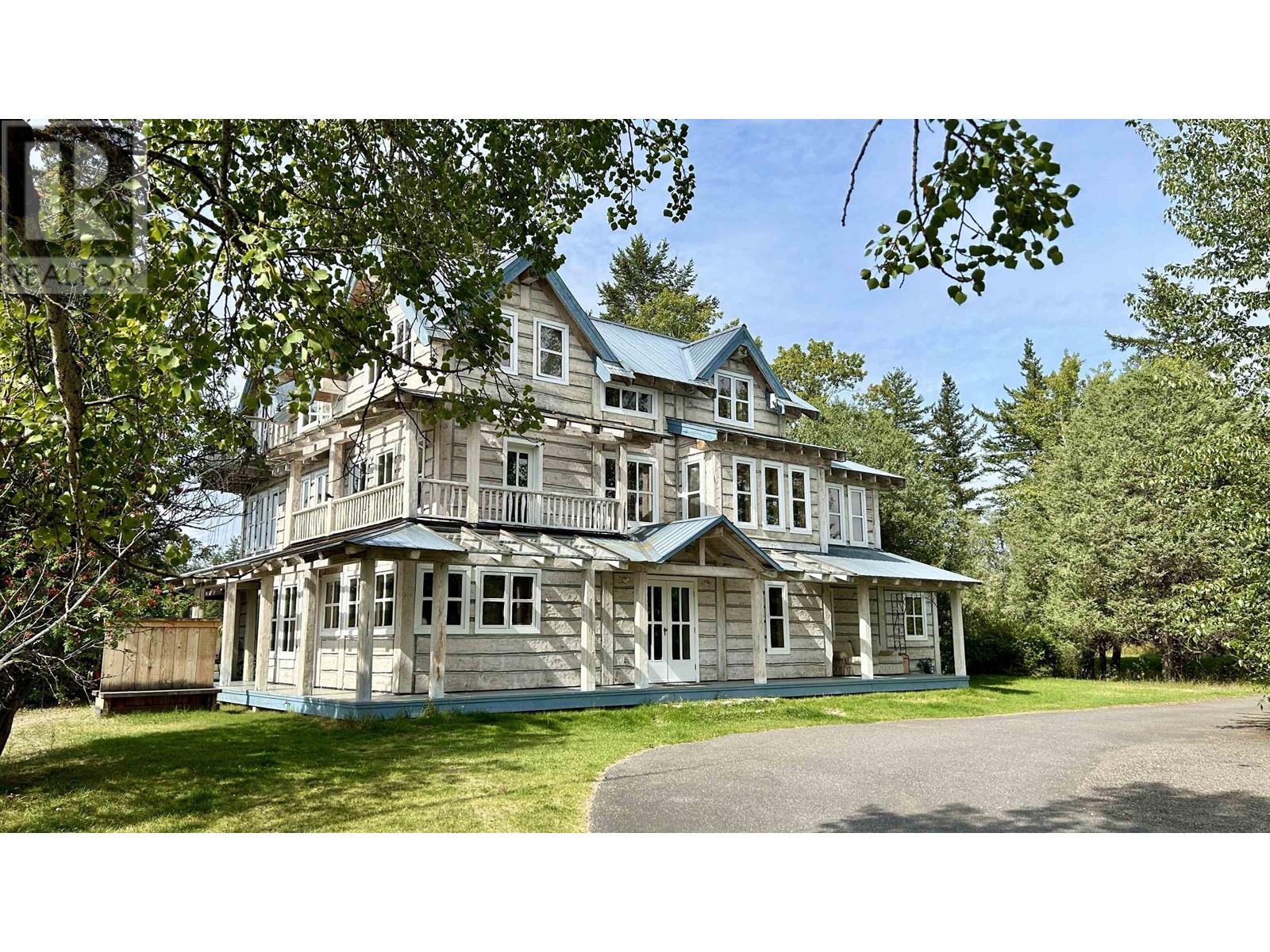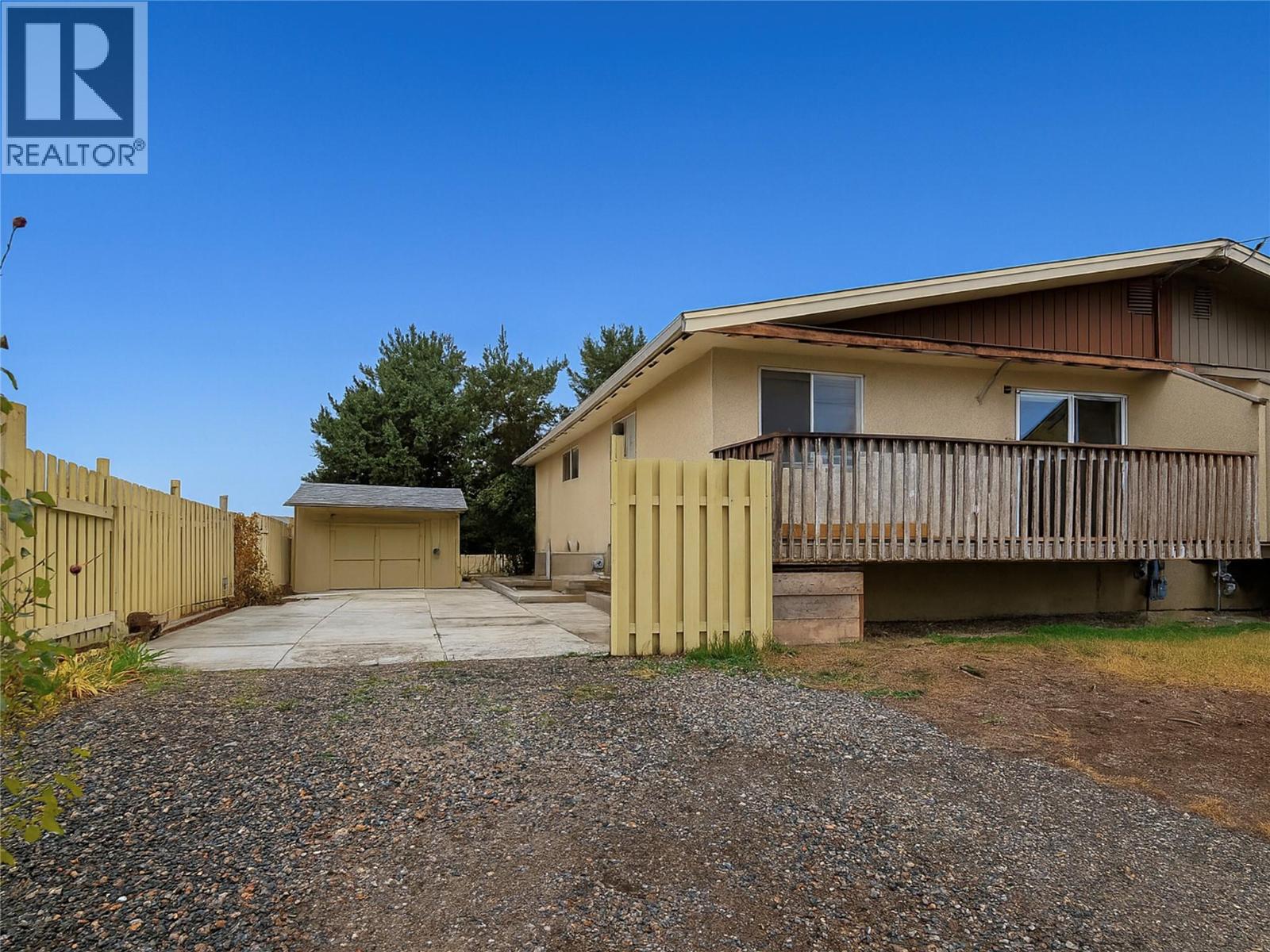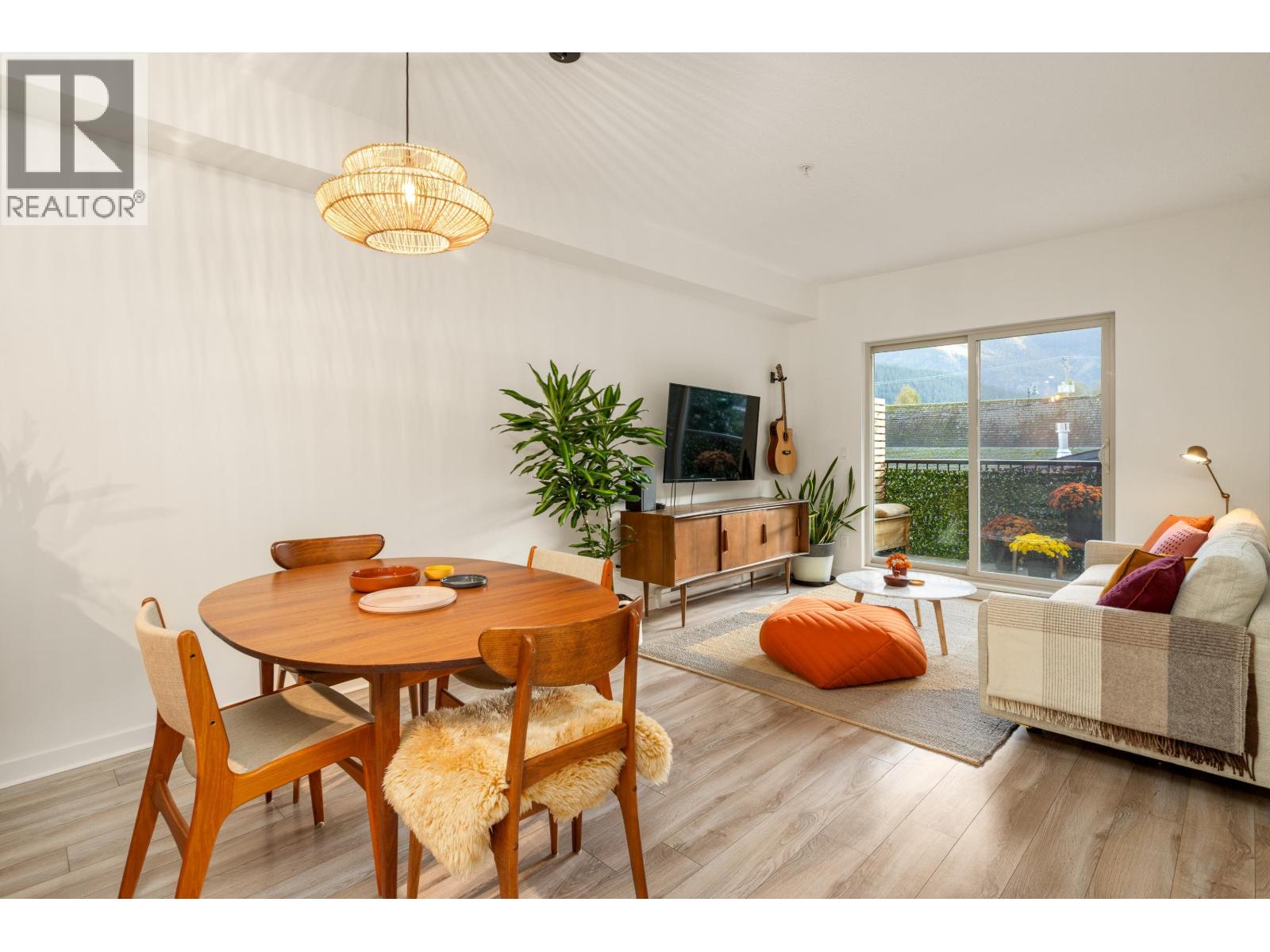- Houseful
- BC
- Lac La Hache
- V0K
- 4802 Hamilton Rd

Highlights
Description
- Home value ($/Sqft)$277/Sqft
- Time on Houseful141 days
- Property typeSingle family
- Lot size0.99 Acre
- Year built1995
- Garage spaces1
- Mortgage payment
* PREC - Personal Real Estate Corporation. Step into a custom-built log home nestled on just under an acre of lush, park-like grounds, offering approximately 200 feet of pristine Lac La Hache waterfront. This enchanting property, straight out of a fairy tale, spans three levels and includes 7 bedrooms, 5 bathrooms, and a variety of inviting gathering spaces, all highlighted by a striking continuous timber staircase. Enjoy the warmth of two wood fireplaces, a gourmet kitchen with copper countertops and a stone sink, and numerous unique features throughout. The top floor is home to a serene primary bedroom, complete with spectacular views from both the private deck and a luxurious clawfoot tub, ideal for relaxing with a good book. This isn’t just a home; it’s a treasured retreat where family and friends will create lasting memories for generations. Seize the opportunity, properties like this are truly one of a kind. (id:63267)
Home overview
- Heat source Natural gas, wood
- Heat type Forced air
- # total stories 3
- Roof Conventional
- # garage spaces 1
- Has garage (y/n) Yes
- # full baths 5
- # total bathrooms 5.0
- # of above grade bedrooms 7
- Has fireplace (y/n) Yes
- View Lake view
- Lot dimensions 0.99
- Lot size (acres) 0.99
- Listing # R3009690
- Property sub type Single family residence
- Status Active
- 5th bedroom 4.293m X 3.48m
Level: Above - Additional bedroom 3.531m X 4.572m
Level: Above - 4th bedroom 3.48m X 4.496m
Level: Above - 3rd bedroom 3.353m X 4.293m
Level: Above - Laundry 1.905m X 1.549m
Level: Above - 6th bedroom 3.48m X 2.438m
Level: Above - Family room 4.572m X 3.835m
Level: Above - 2nd bedroom 3.404m X 3.454m
Level: Main - Dining room 4.674m X 3.48m
Level: Main - Living room 4.496m X 5.944m
Level: Main - Kitchen 4.293m X 3.759m
Level: Main - 3.429m X 4.293m
Level: Upper - Primary bedroom 3.683m X 3.658m
Level: Upper
- Listing source url Https://www.realtor.ca/real-estate/28401128/4802-hamilton-road-lac-la-hache
- Listing type identifier Idx

$-2,400
/ Month












