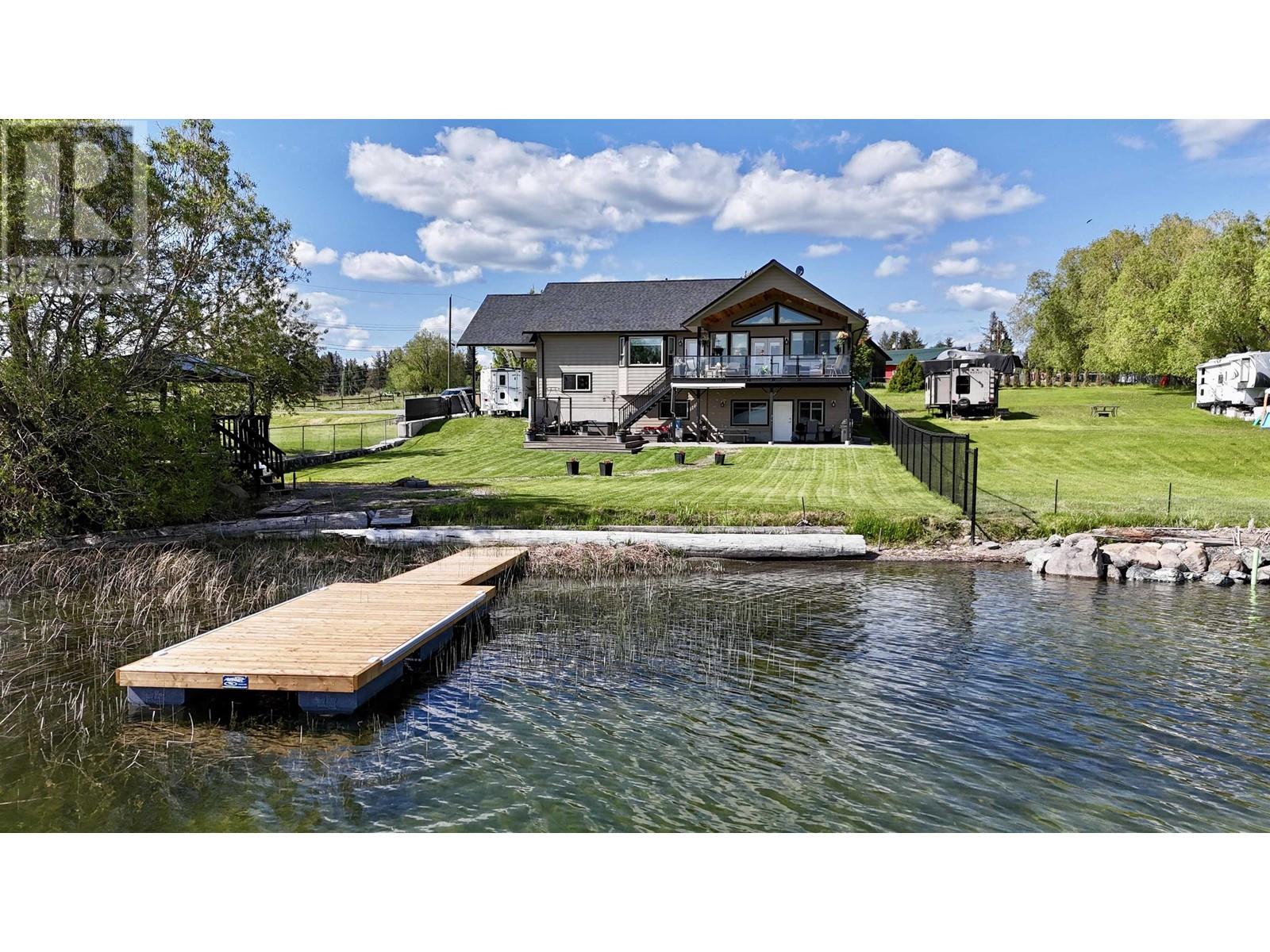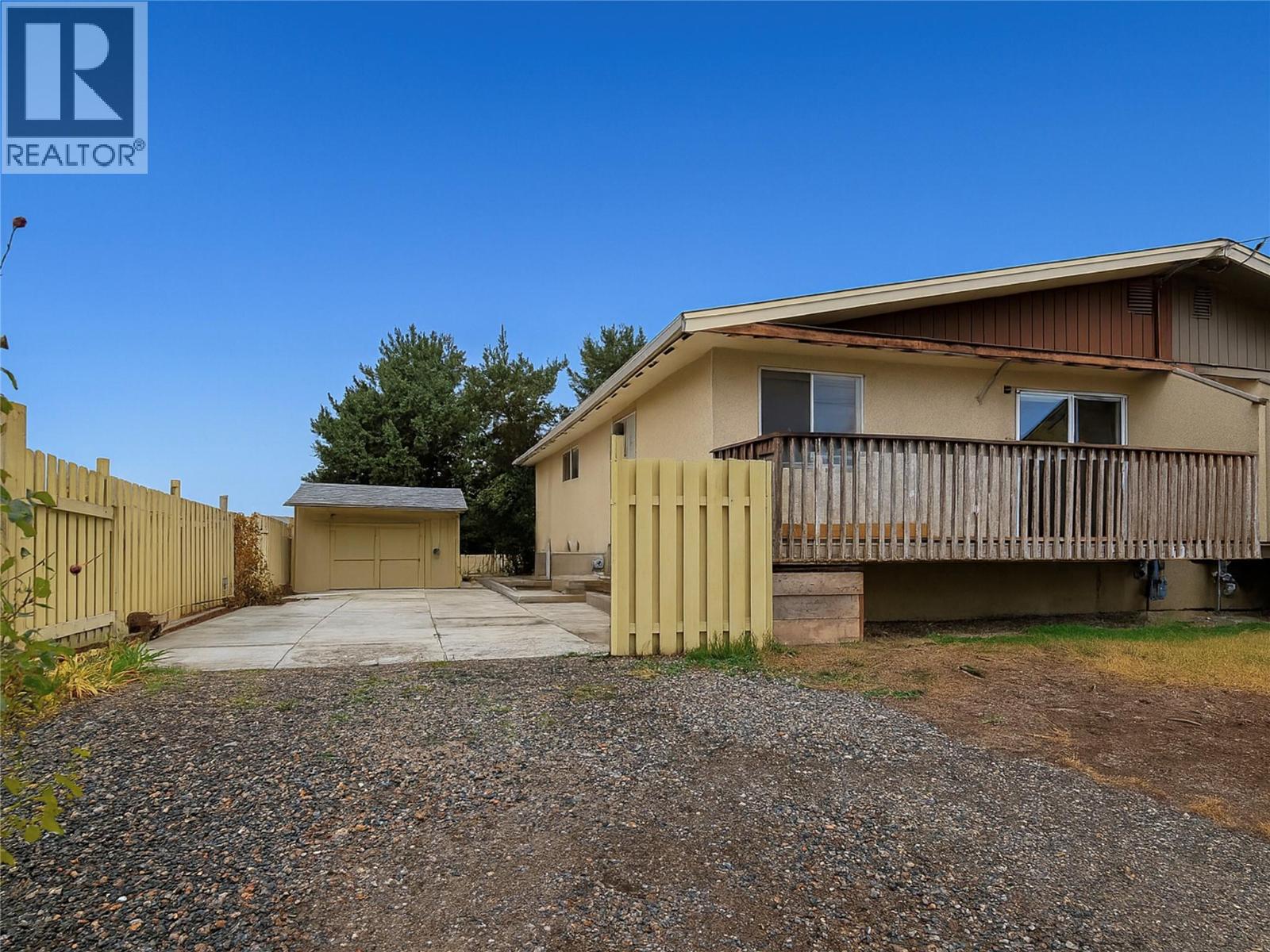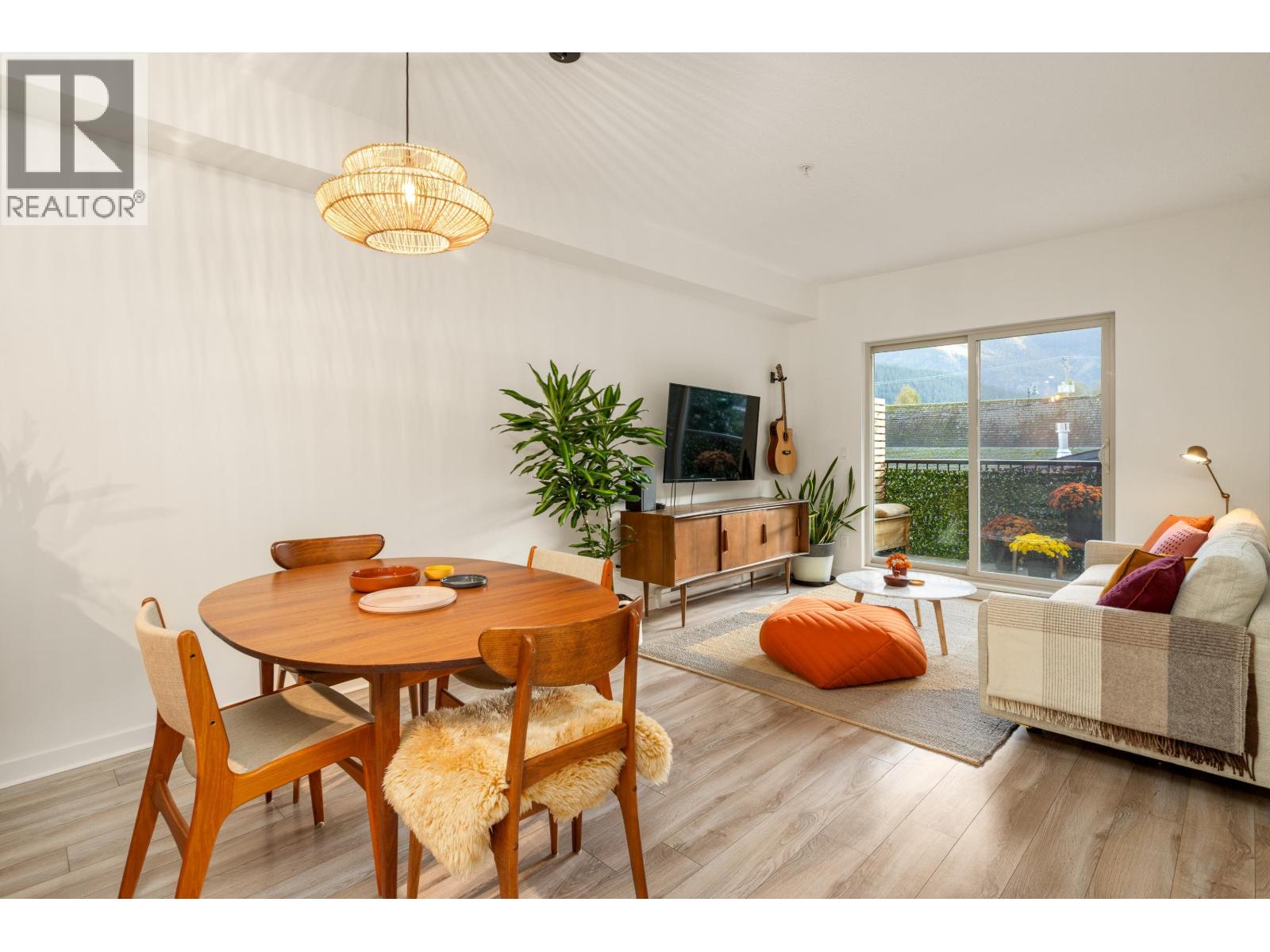- Houseful
- BC
- Lac La Hache
- V0K
- 4828 Hamilton Rd

4828 Hamilton Rd
4828 Hamilton Rd
Highlights
Description
- Home value ($/Sqft)$348/Sqft
- Time on Houseful139 days
- Property typeSingle family
- Lot size0.47 Acre
- Year built2010
- Mortgage payment
* PREC - Personal Real Estate Corporation. Beautifully crafted home on the shores of Lac La Hache with panoramic lake views and quality finishes throughout. The vaulted main level features an open-concept design, an island kitchen perfect for entertaining, and a spacious primary suite with a luxurious 5-piece ensuite. Step out onto the fabulous covered deck, perfect for outdoor dining and enjoying the view. The walk-out lower level includes a fully self-contained 2-bedroom suite, ideal for guests, family, or rental income. Extras include A/C, hot water on demand, hot tub, lakeside gazebo, brand-new dock, RV carport with sani-dump, and an attached garage. Just a short walk to the bakery, pizza shop, and more. Immaculately maintained and shows like new. This is turnkey waterfront living at its best. (id:63267)
Home overview
- Heat source Natural gas
- Heat type Forced air
- # total stories 2
- Roof Conventional
- Has garage (y/n) Yes
- # full baths 3
- # total bathrooms 3.0
- # of above grade bedrooms 3
- Has fireplace (y/n) Yes
- View Lake view
- Lot dimensions 0.47
- Lot size (acres) 0.47
- Listing # R3011136
- Property sub type Single family residence
- Status Active
- Storage 2.769m X 2.769m
Level: Lower - 3rd bedroom 4.089m X 3.099m
Level: Lower - Kitchen 3.683m X 3.531m
Level: Lower - 2nd bedroom 3.835m X 2.769m
Level: Lower - Recreational room / games room 5.613m X 4.75m
Level: Lower - Primary bedroom 4.75m X 5.182m
Level: Main - Laundry 3.454m X 1.93m
Level: Main - Living room 4.597m X 4.013m
Level: Main - Kitchen 4.902m X 2.769m
Level: Main
- Listing source url Https://www.realtor.ca/real-estate/28413291/4828-hamilton-road-lac-la-hache
- Listing type identifier Idx

$-2,067
/ Month












