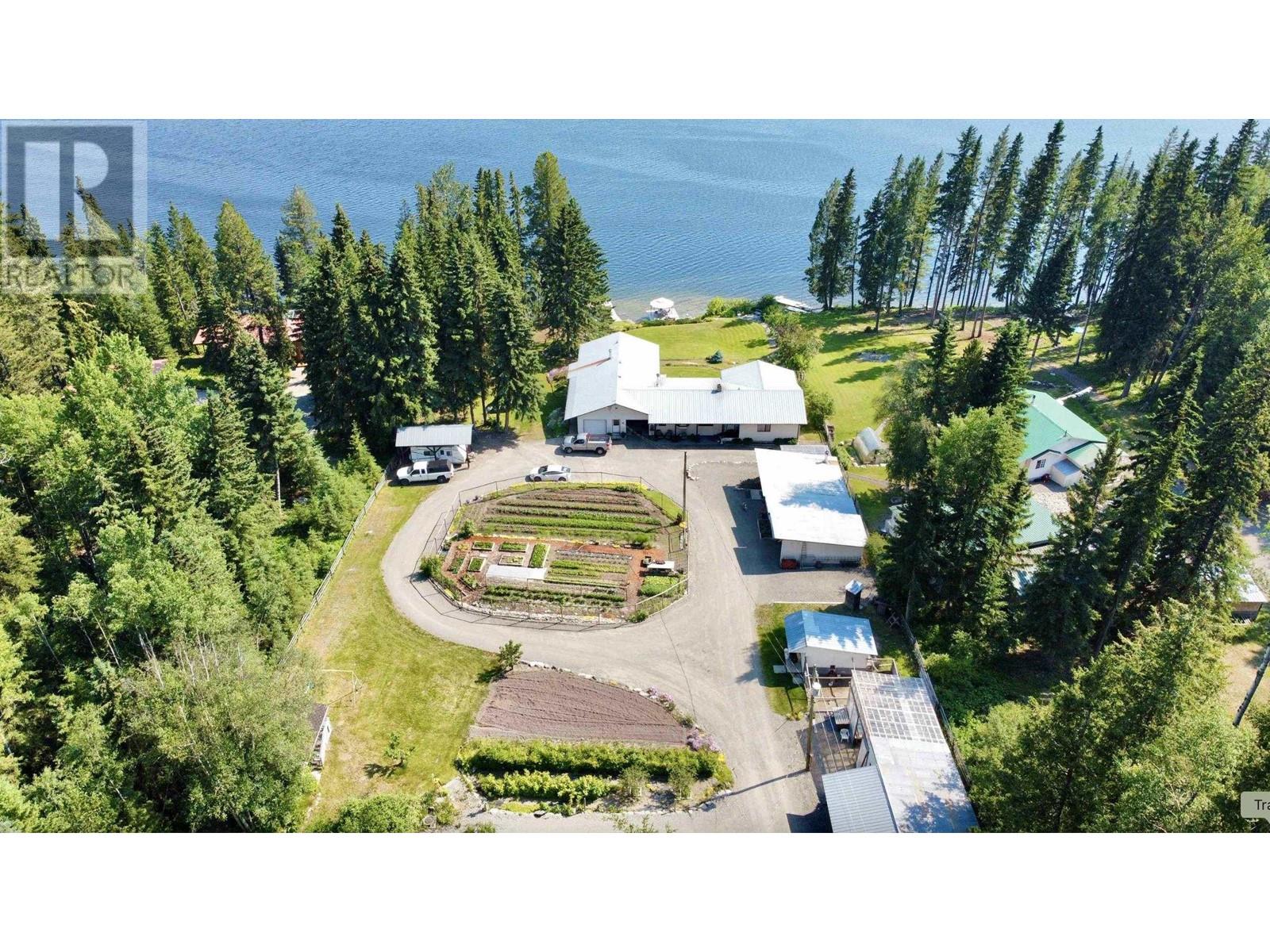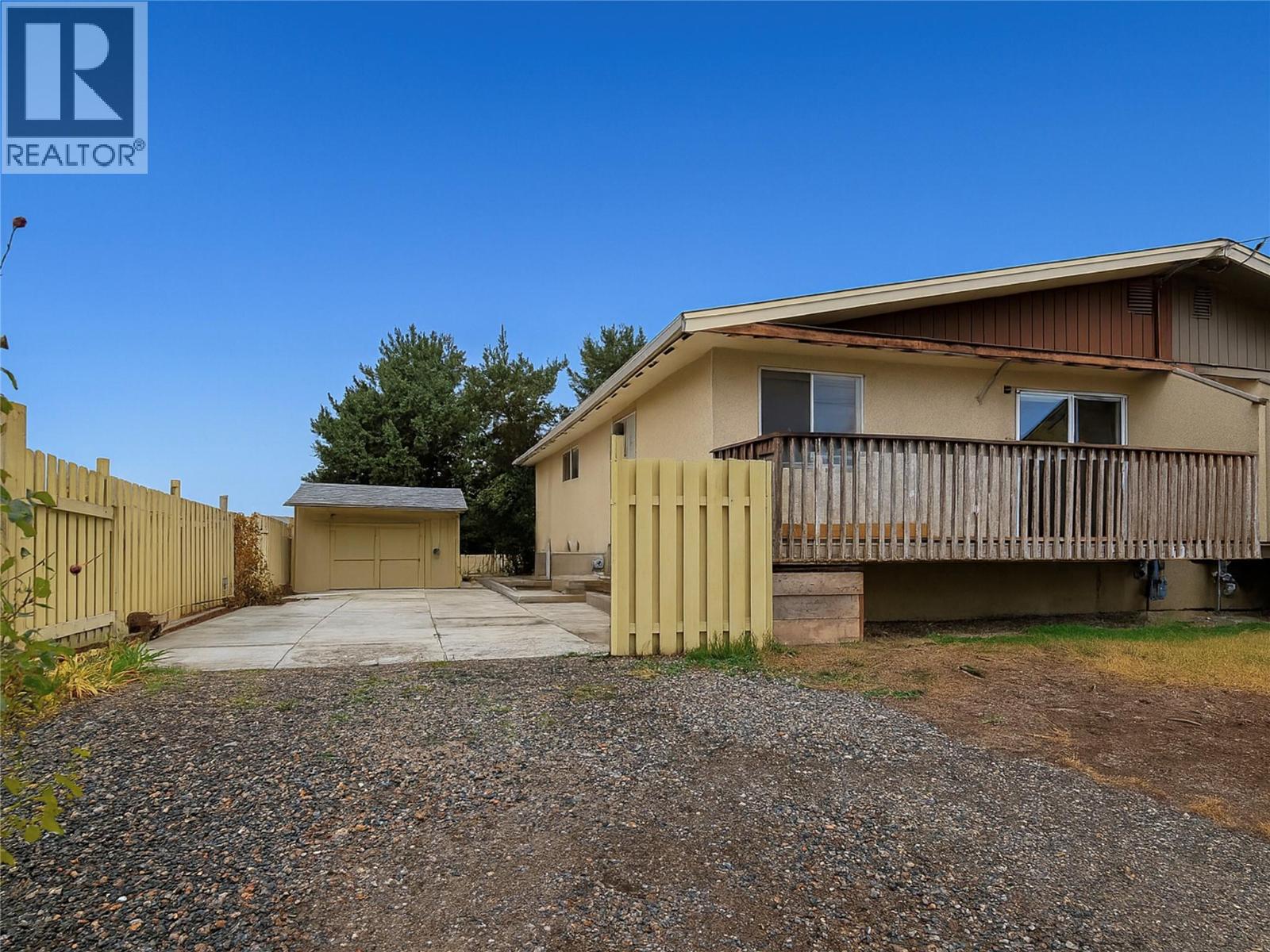- Houseful
- BC
- Lac La Hache
- V0K
- 5790 Timothy Lake Rd

5790 Timothy Lake Rd
5790 Timothy Lake Rd
Highlights
Description
- Home value ($/Sqft)$289/Sqft
- Time on Houseful169 days
- Property typeSingle family
- StyleBasement entry
- Lot size2.43 Acres
- Year built1995
- Garage spaces2
- Mortgage payment
* PREC - Personal Real Estate Corporation. This unique waterfront property on Timothy Lake offers incredible flexibility for multi-family living, co-ownership, or rental income. Set on 2.43 well-kept acres, it features two separate homes connected by a 24x30 enclosed garage, offering over 5,100 sqft with 6 bedrooms and 5 bathrooms. Built for self-sufficient living, it includes 2 x 200amp services, a greenhouse, garden, chicken coop, root cellar, and a detached workshop. Other features include a large enclosed storage area, a kid-friendly bunky, RV lean-to, and a complete dock system with a shoreline platform and gazebo. Lake-draw irrigation supports your gardening needs throughout the season. Everything is thoughtfully organized, clean, and ready for immediate use. A rare find for those seeking space, function, and lakeside living. (id:63267)
Home overview
- Heat source Wood
- Heat type Baseboard heaters, forced air
- # total stories 2
- Roof Conventional
- # garage spaces 2
- Has garage (y/n) Yes
- # full baths 5
- # total bathrooms 5.0
- # of above grade bedrooms 6
- Has fireplace (y/n) Yes
- View Lake view
- Directions 2017041
- Lot dimensions 2.43
- Lot size (acres) 2.43
- Listing # R2997869
- Property sub type Single family residence
- Status Active
- 2.87m X 7.341m
Level: Basement - Recreational room / games room 5.334m X 8.026m
Level: Basement - Storage 1.245m X 1.829m
Level: Basement - Laundry 2.946m X 4.597m
Level: Basement - Cold room 2.769m X 1.676m
Level: Basement - Storage 3.048m X 1.27m
Level: Basement - Family room 7.62m X 3.683m
Level: Basement - Living room 4.699m X 6.299m
Level: Main - Other 1.549m X 2.159m
Level: Main - Foyer 1.245m X 2.159m
Level: Main - Primary bedroom 4.039m X 4.597m
Level: Main - Mudroom 1.245m X 2.362m
Level: Main - Kitchen 6.121m X 3.099m
Level: Main - Dining room 3.785m X 4.597m
Level: Main - Kitchen 4.699m X 2.159m
Level: Main - Foyer 3.175m X 1.981m
Level: Main - Living room 3.785m X 5.055m
Level: Main - 3rd bedroom 4.318m X 3.505m
Level: Main - 2nd bedroom 4.318m X 2.769m
Level: Main - 4th bedroom 3.2m X 2.362m
Level: Main
- Listing source url Https://www.realtor.ca/real-estate/28262619/5790-timothy-lake-road-lac-la-hache
- Listing type identifier Idx

$-3,944
/ Month













