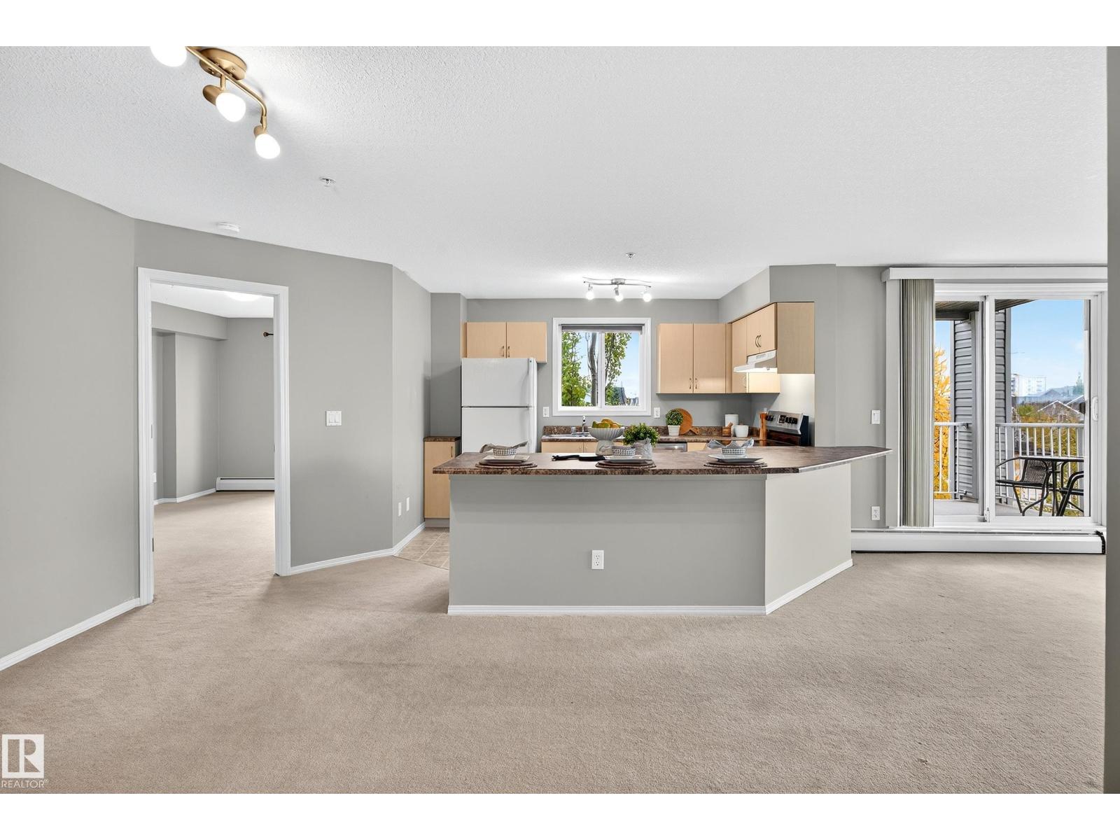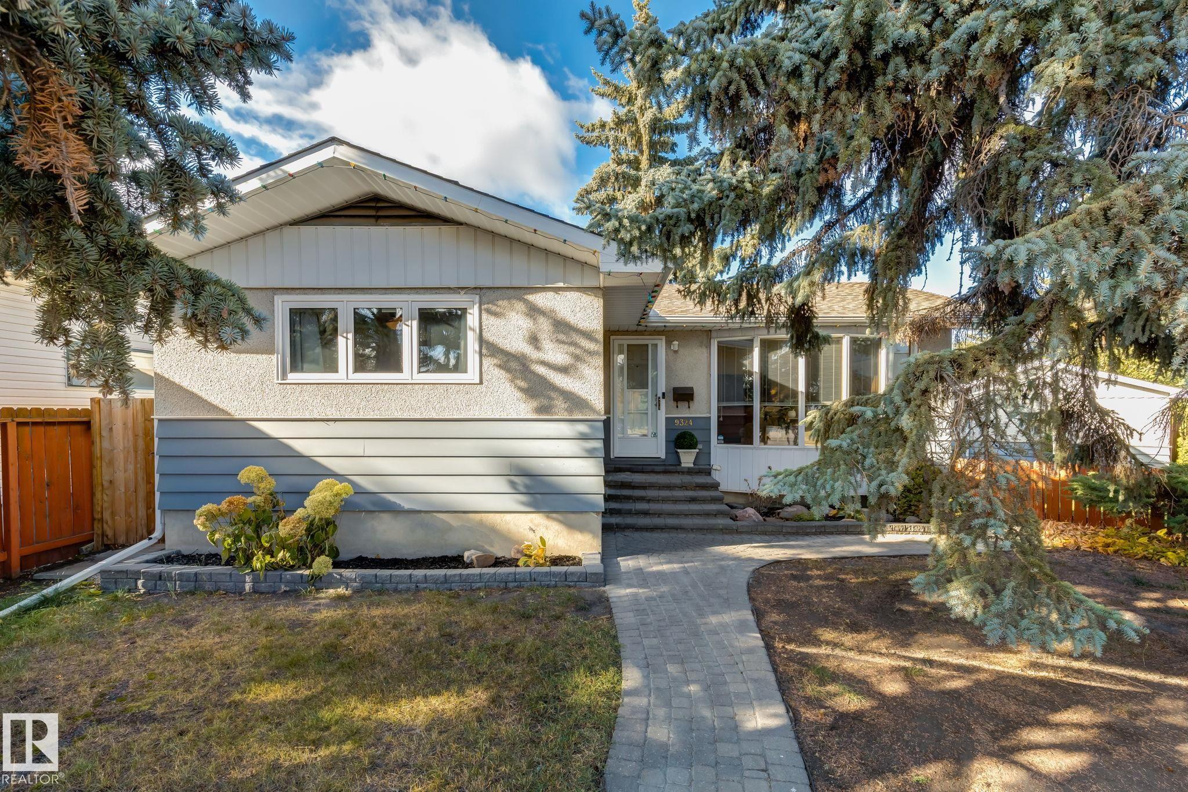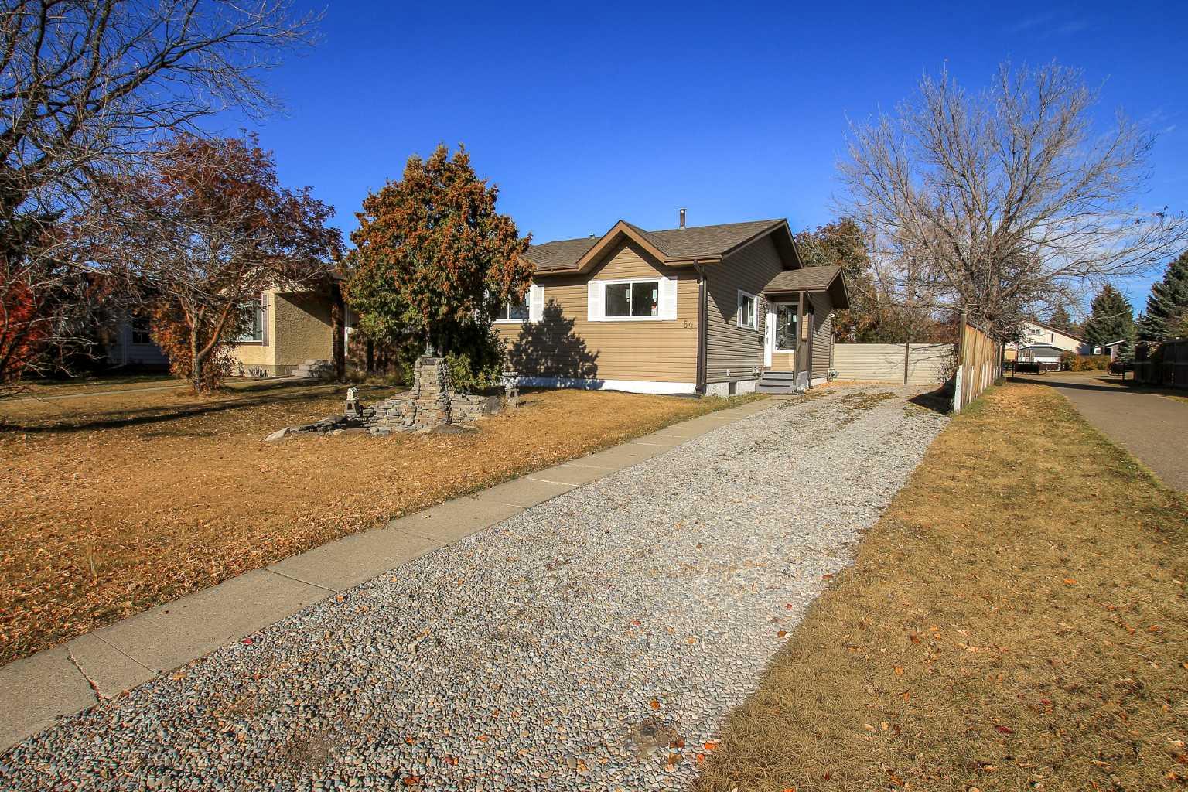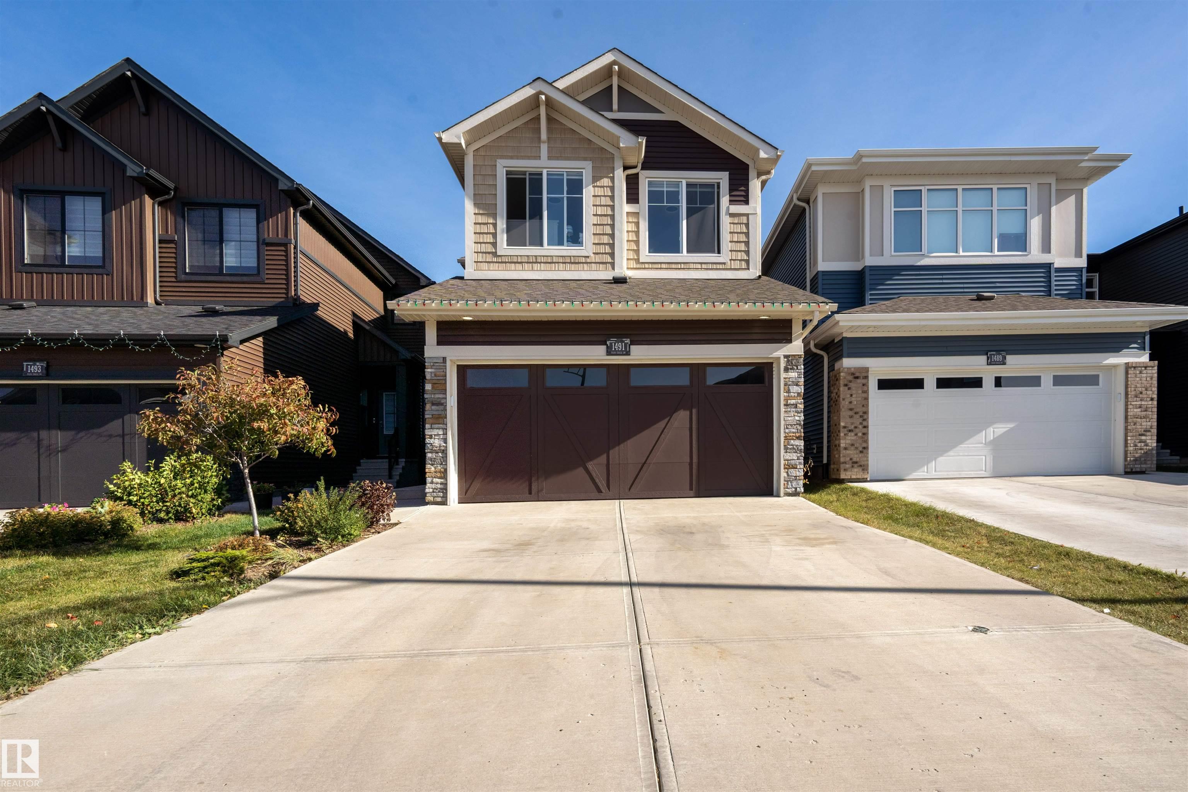- Houseful
- AB
- Rural Lac Ste. Anne County
- T0E
- 50 Av Unit 4503 Ave
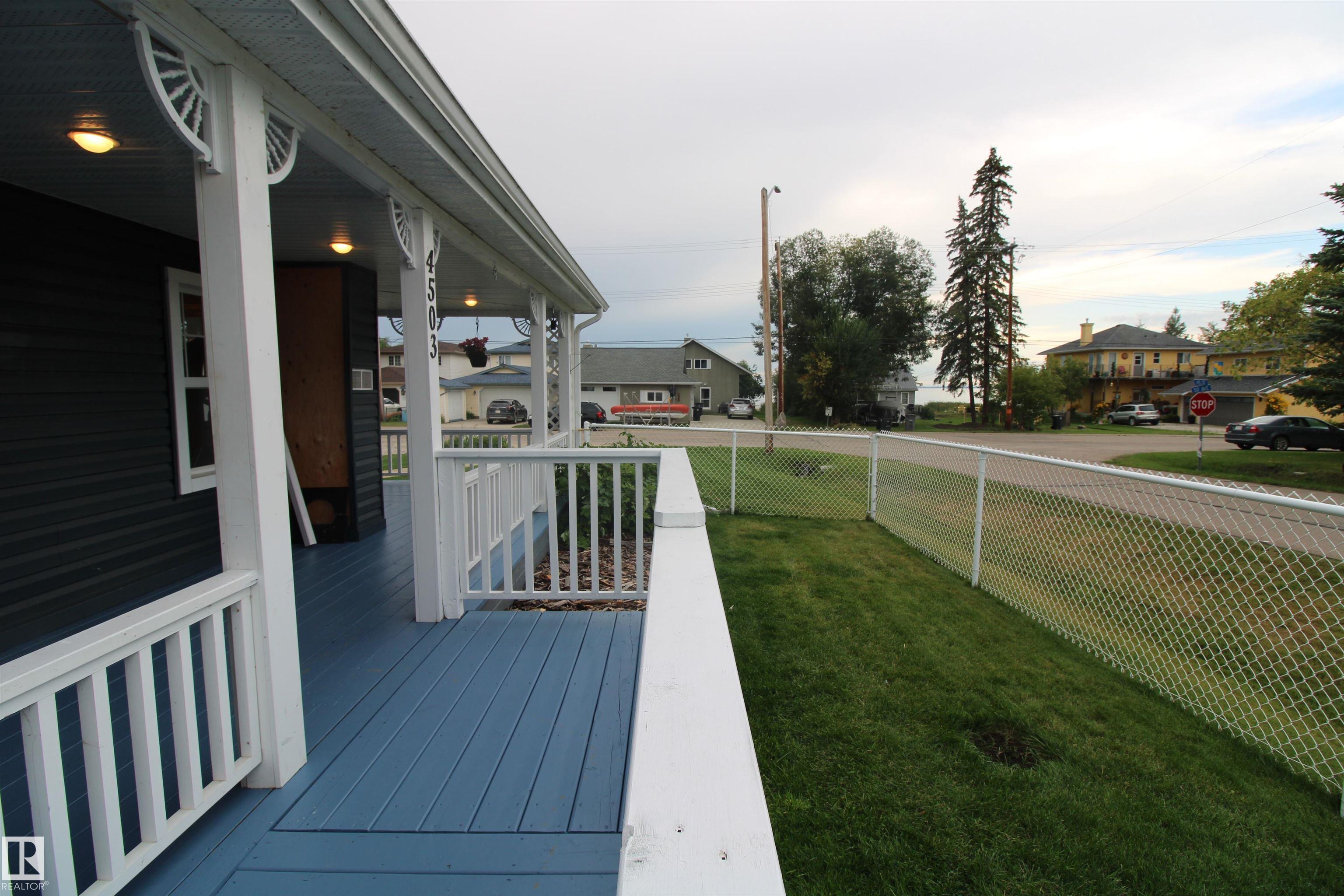
50 Av Unit 4503 Ave
50 Av Unit 4503 Ave
Highlights
Description
- Home value ($/Sqft)$196/Sqft
- Time on Houseful63 days
- Property typeResidential
- Style1 and half storey
- Median school Score
- Lot size4,792 Sqft
- Year built1913
- Mortgage payment
Discover the charm of Alberta Beach with this unique character home just steps from Lac Ste. Anne. Built in 1913 and relocated to its current site, this home blends history with opportunity. The seller invested in major exterior and interior upgrades, including wraparound veranda, siding, concrete driveway with pad ready for future garage. Interior upgrades include electrical, windows, insulation, drywall. Inside, the main floor offers a functional layout, with finishing work remaining for the new owner to complete. Move in and enjoy the home as you finish it over time. The main floor bedroom is drywalled and awaiting your final touches. A spacious yard includes raised garden beds, shed, and greenhouse. Alberta Beach is a welcoming lakeside community with year-round recreation and all the amenities you require in a year round community . . . all within 45 minutes of Edmonton. With character, updates already underway, and room for your own vision, this property is an affordable step into lakeside living.
Home overview
- Heat source Paid for
- Heat type Baseboard, space heater, electric, propane
- Sewer/ septic Municipal/community
- Construction materials Vinyl
- Foundation Block
- Exterior features Back lane, beach access, boating, corner lot, golf nearby, lake view, paved lane, recreation use, schools, shopping nearby, vegetable garden
- Parking desc Front/rear drive access
- # full baths 1
- # total bathrooms 1.0
- # of above grade bedrooms 2
- Flooring Laminate flooring
- Area Lac ste. anne
- Water source Drilled well
- Zoning description Zone 71
- Directions E019878
- Lot desc Rectangular
- Lot size (acres) 0.11
- Basement information None, no basement
- Building size 1097
- Mls® # E4453690
- Property sub type Single family residence
- Status Active
- Dining room Level: Main
- Living room Level: Main
- Listing type identifier Idx

$-573
/ Month

