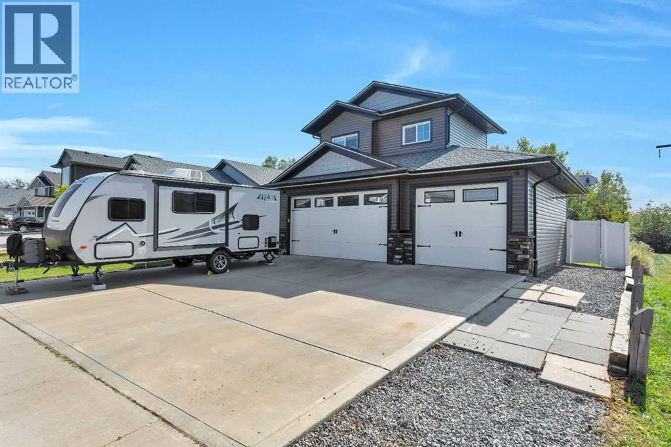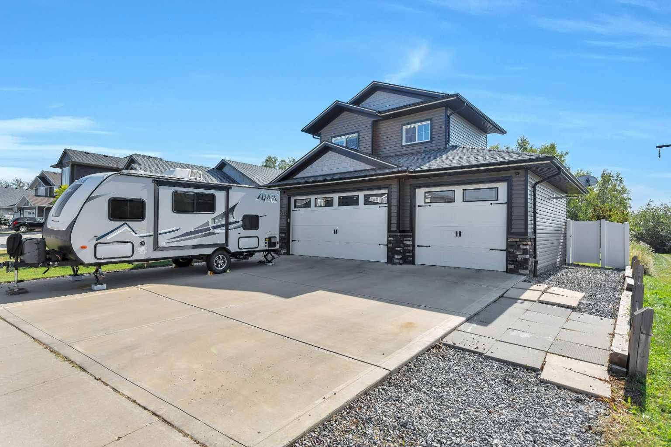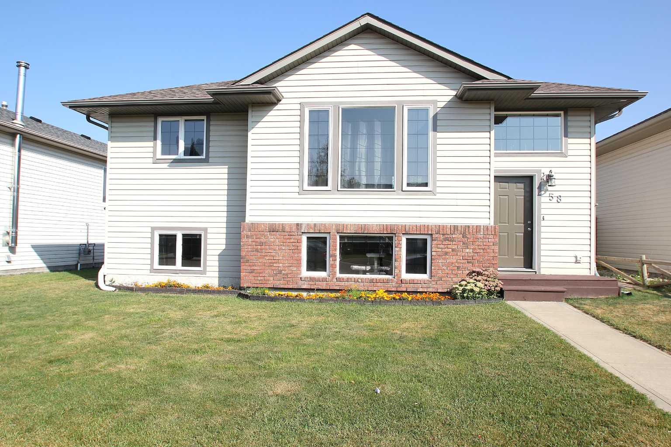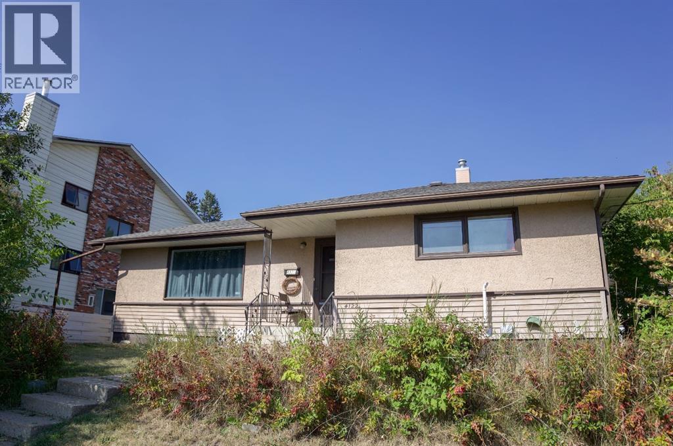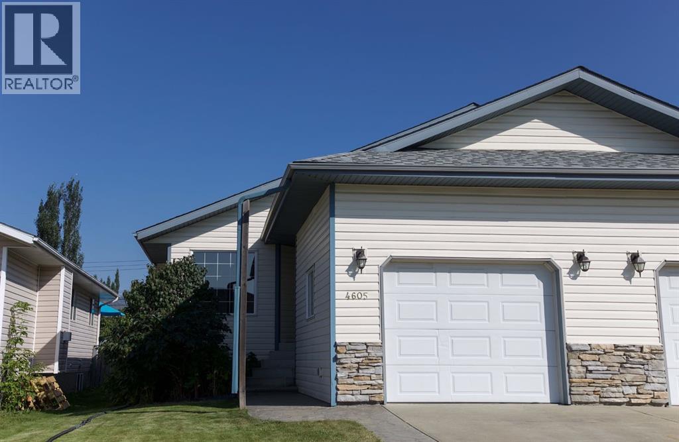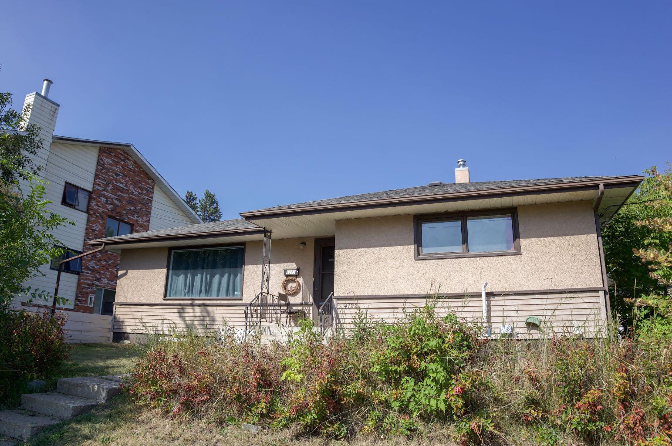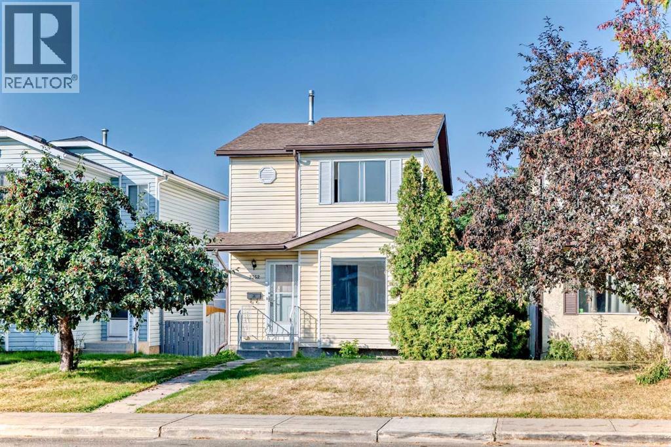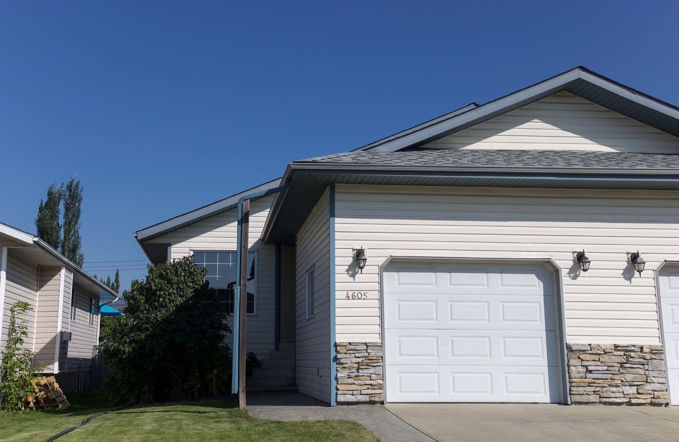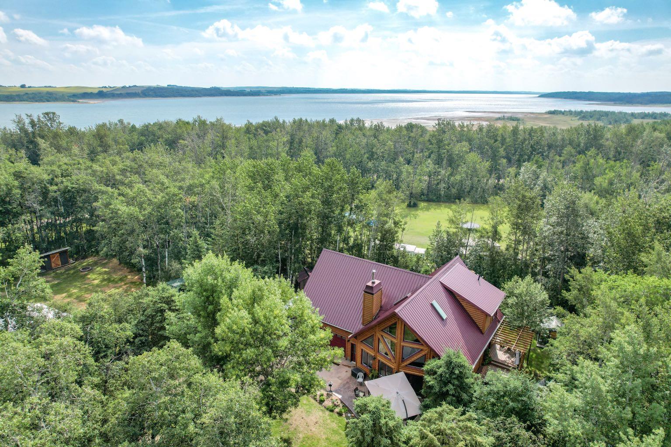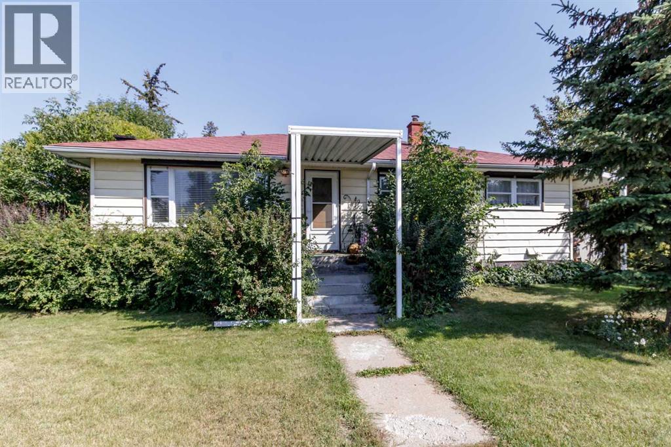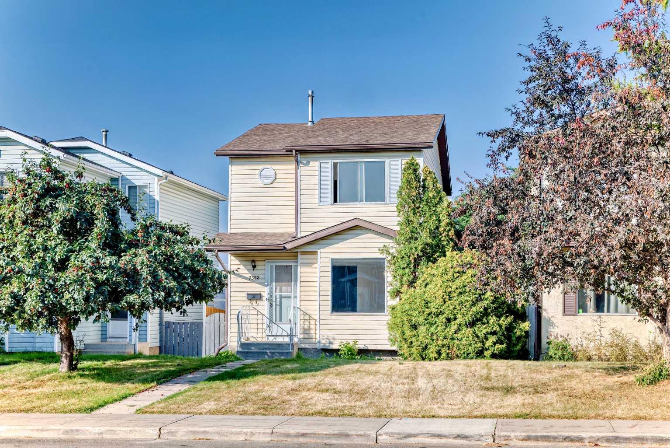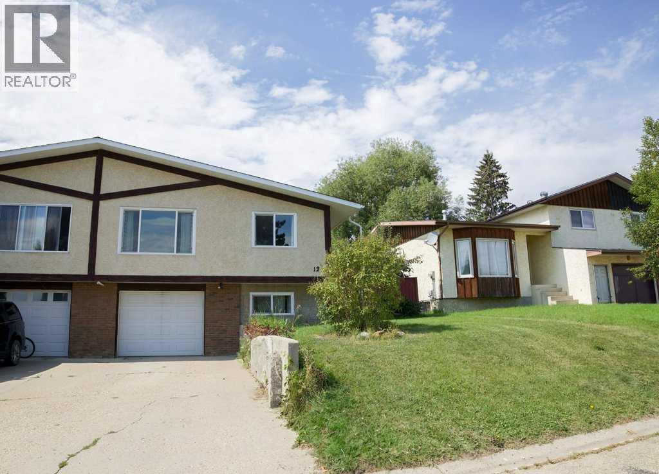
Highlights
This home is
20%
Time on Houseful
35 hours
School rated
7/10
Lacombe
-1.37%
Description
- Home value ($/Sqft)$290/Sqft
- Time on Housefulnew 35 hours
- Property typeSingle family
- StyleBi-level
- Median school Score
- Year built1977
- Garage spaces1
- Mortgage payment
Move-in ready 3 bedroom + den, ½ duplex with a single attached garage and a fully fenced yard—perfect for kids, pets, and easy outdoor living. Inside you’ll find fresh paint on walls, trim, and doors, updated lighting (majority replaced), and a bright kitchen with a new dishwasher (2025). The comfortable lower level features newer basement carpet (2021). Major ticket items are done: windows replaced (2021), furnace replaced (2022), new garage opener (2025), and a new front door (2025) for curb appeal and efficiency. Located close to schools and everyday amenities—this is a low-maintenance home with the updates you want, in a location you’ll love. Quick possession available! (id:63267)
Home overview
Amenities / Utilities
- Cooling None
- Heat type Forced air
Exterior
- Fencing Fence
- # garage spaces 1
- # parking spaces 1
- Has garage (y/n) Yes
Interior
- # full baths 1
- # half baths 2
- # total bathrooms 3.0
- # of above grade bedrooms 3
- Flooring Carpeted, laminate
Location
- Subdivision Fairway heights
Lot/ Land Details
- Lot desc Landscaped
- Lot dimensions 4440
Overview
- Lot size (acres) 0.104323305
- Building size 1017
- Listing # A2250504
- Property sub type Single family residence
- Status Active
Rooms Information
metric
- Bathroom (# of pieces - 2) 1.448m X 1.929m
Level: Basement - Bedroom 3.353m X 2.972m
Level: Basement - Den 3.277m X 2.31m
Level: Basement - Recreational room / games room 3.758m X 4.953m
Level: Basement - Laundry 3.277m X 2.134m
Level: Basement - Bathroom (# of pieces - 4) 2.871m X 2.463m
Level: Main - Bathroom (# of pieces - 2) 1.548m X 1.524m
Level: Main - Living room 3.633m X 5.995m
Level: Main - Dining room 3.734m X 2.362m
Level: Main - Kitchen 3.682m X 2.996m
Level: Main - Primary bedroom 4.444m X 3.453m
Level: Main - Bedroom 2.871m X 3.911m
Level: Main
SOA_HOUSEKEEPING_ATTRS
- Listing source url Https://www.realtor.ca/real-estate/28816456/12-eagle-road-lacombe-fairway-heights
- Listing type identifier Idx
The Home Overview listing data and Property Description above are provided by the Canadian Real Estate Association (CREA). All other information is provided by Houseful and its affiliates.

Lock your rate with RBC pre-approval
Mortgage rate is for illustrative purposes only. Please check RBC.com/mortgages for the current mortgage rates
$-786
/ Month25 Years fixed, 20% down payment, % interest
$
$
$
%
$
%

Schedule a viewing
No obligation or purchase necessary, cancel at any time
Nearby Homes
Real estate & homes for sale nearby

