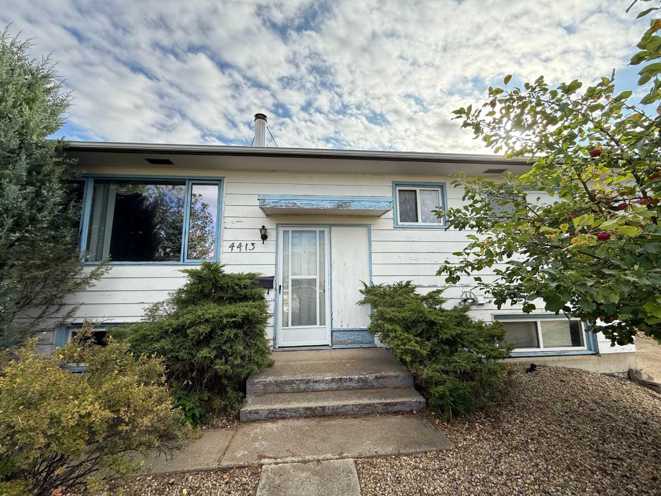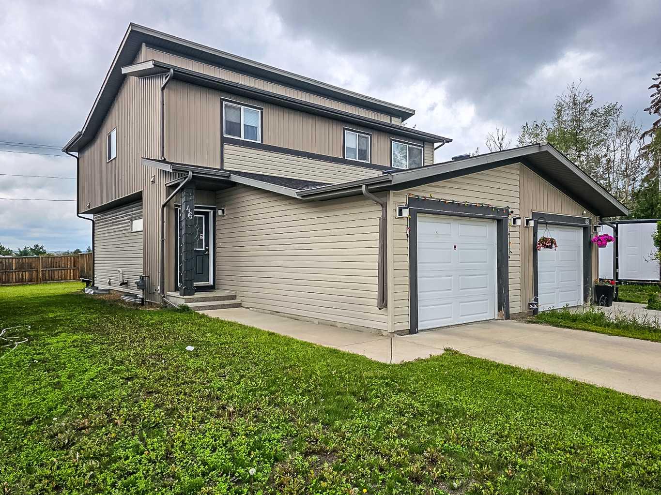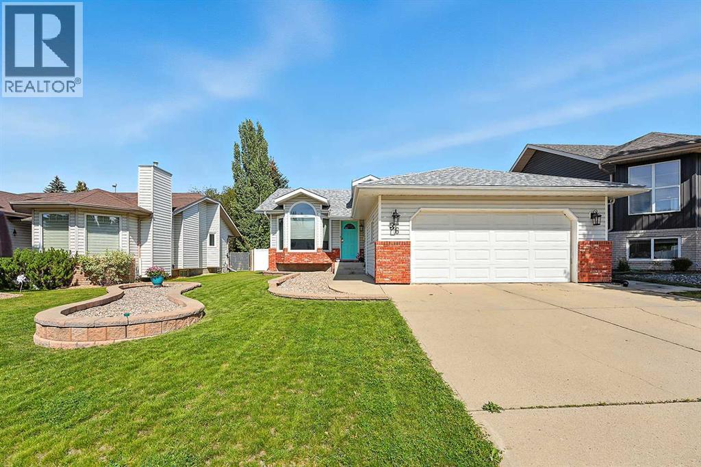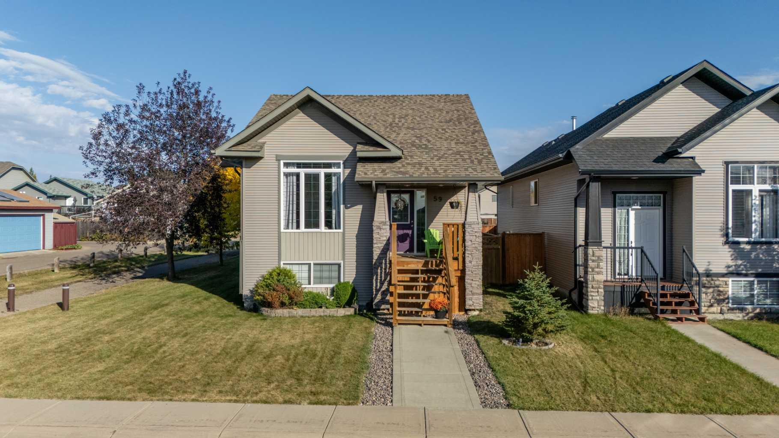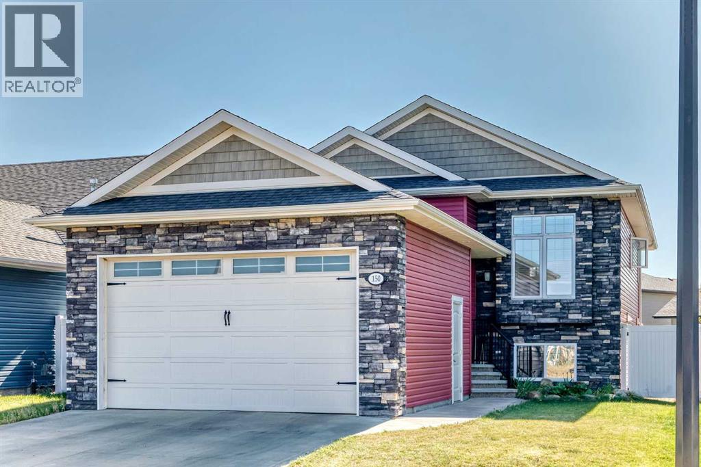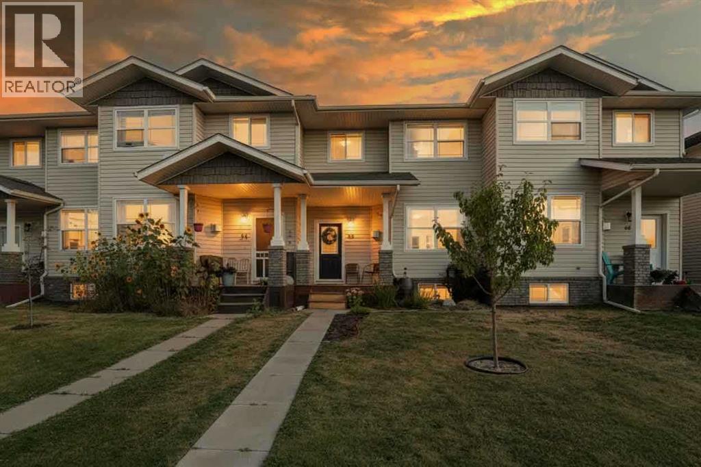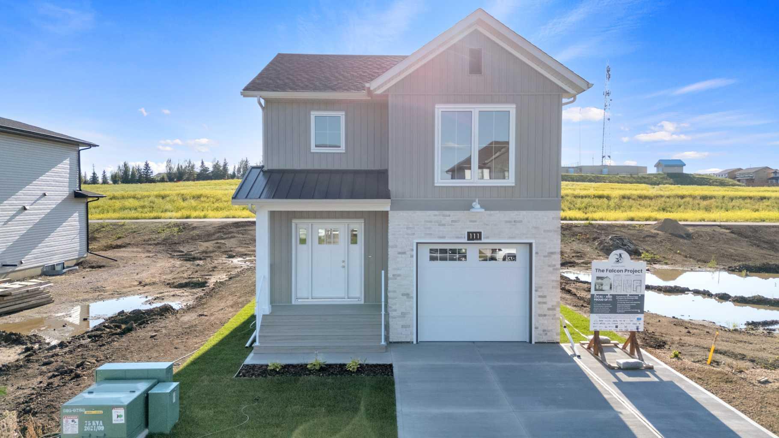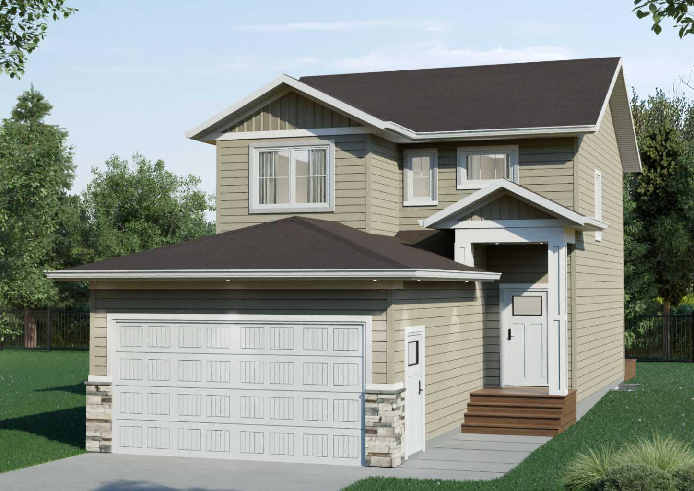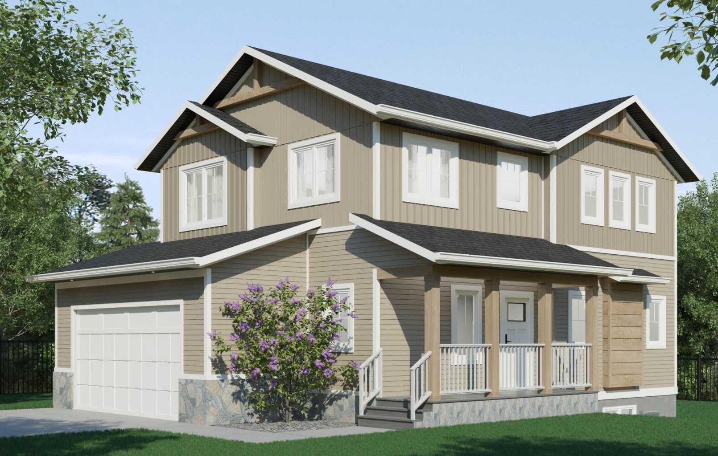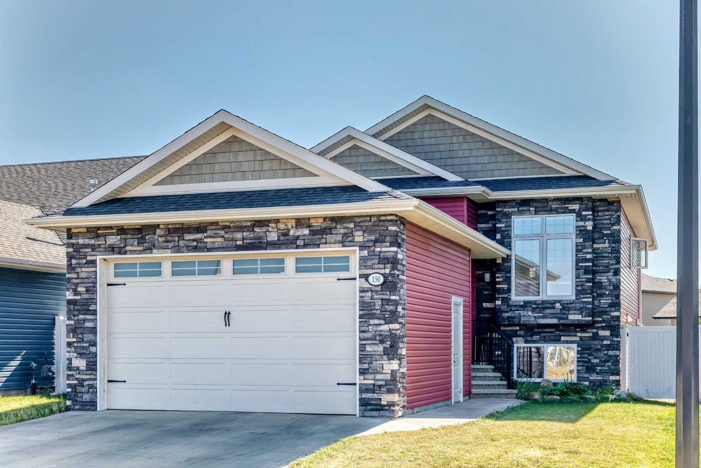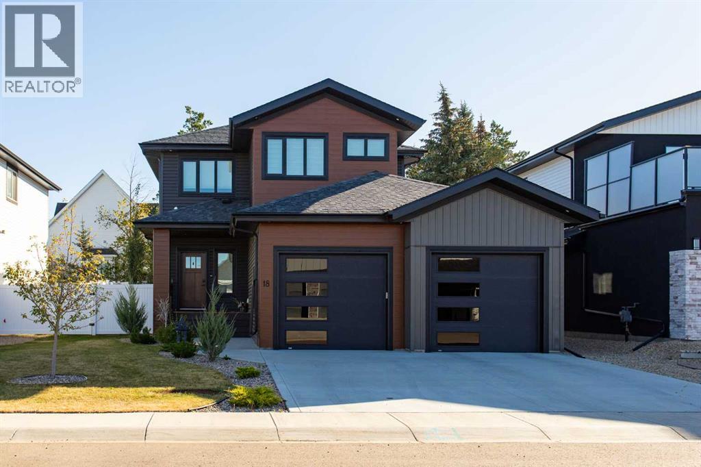
Highlights
Description
- Home value ($/Sqft)$386/Sqft
- Time on Housefulnew 2 hours
- Property typeSingle family
- Median school Score
- Year built2021
- Garage spaces2
- Mortgage payment
Modern Comfort Meets Warm StyleThis stunning two-story home is the perfect blend of modern design and inviting warmth. From the moment you step inside, you’ll notice the attention to detail and thoughtful finishes that make this property truly stand out.The heart of the home is the chef-inspired kitchen, featuring rich green cabinetry, sleek brass hardware, statement lighting, and a striking countertop island with seating. Open to the dining and living areas, it’s an entertainer’s dream with seamless flow for family gatherings or cozy nights in by the fireplace.Unique touches are found throughout—from the wood accents to the bold tile fireplace surround—every detail has been carefully chosen to create a space that feels elevated yet welcoming.Upstairs offers comfortable bedrooms, including a serene primary suite designed as a retreat at the end of the day. Outside, enjoy a fenced yard, a spacious covered patio, and modern curb appeal with a double attached garage.This home shows beautifully and combines timeless style with modern function—ready to impress at every turn. (id:63267)
Home overview
- Cooling Central air conditioning
- Heat type Forced air
- # total stories 2
- Construction materials Wood frame
- Fencing Fence
- # garage spaces 2
- # parking spaces 2
- Has garage (y/n) Yes
- # full baths 3
- # half baths 1
- # total bathrooms 4.0
- # of above grade bedrooms 4
- Flooring Carpeted, tile, vinyl plank
- Has fireplace (y/n) Yes
- Subdivision Willow ridge
- Lot dimensions 5368
- Lot size (acres) 0.12612782
- Building size 1947
- Listing # A2259280
- Property sub type Single family residence
- Status Active
- Storage 1.015m X 1.372m
Level: 2nd - Primary bedroom 3.962m X 4.395m
Level: 2nd - Bedroom 3.072m X 2.947m
Level: 2nd - Bedroom 3.048m X 3.024m
Level: 2nd - Bathroom (# of pieces - 4) 1.524m X 2.643m
Level: 2nd - Laundry 1.701m X 1.777m
Level: 2nd - Bathroom (# of pieces - 5) 2.539m X 3.149m
Level: 2nd - Family room 3.962m X 5.462m
Level: 2nd - Recreational room / games room 4.167m X 4.42m
Level: Basement - Bedroom 3.658m X 4.167m
Level: Basement - Furnace 2.31m X 3.328m
Level: Basement - Bathroom (# of pieces - 3) 2.414m X 2.515m
Level: Basement - Living room 4.548m X 4.624m
Level: Main - Bathroom (# of pieces - 2) 1.524m X 1.625m
Level: Main - Kitchen 3.658m X 4.014m
Level: Main - Foyer 2.463m X 1.728m
Level: Main - Dining room 3.938m X 2.896m
Level: Main
- Listing source url Https://www.realtor.ca/real-estate/28917034/18-cameron-court-lacombe-willow-ridge
- Listing type identifier Idx

$-2,004
/ Month

