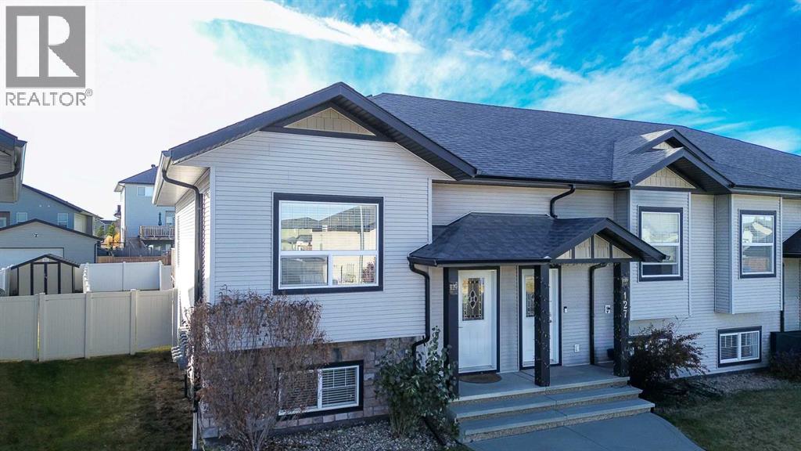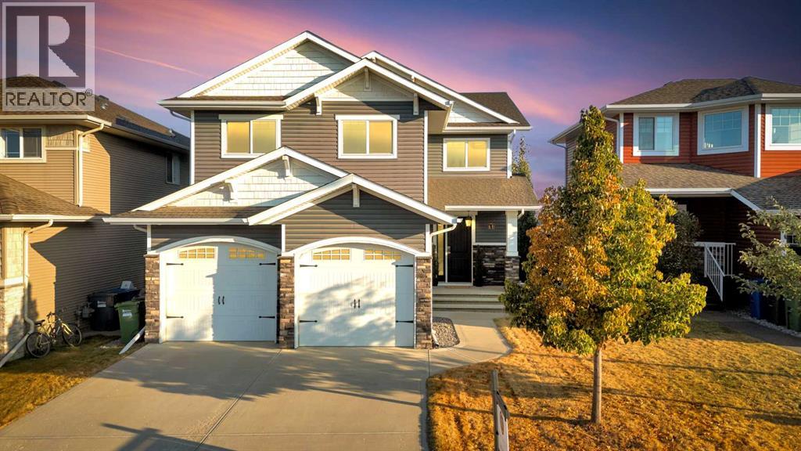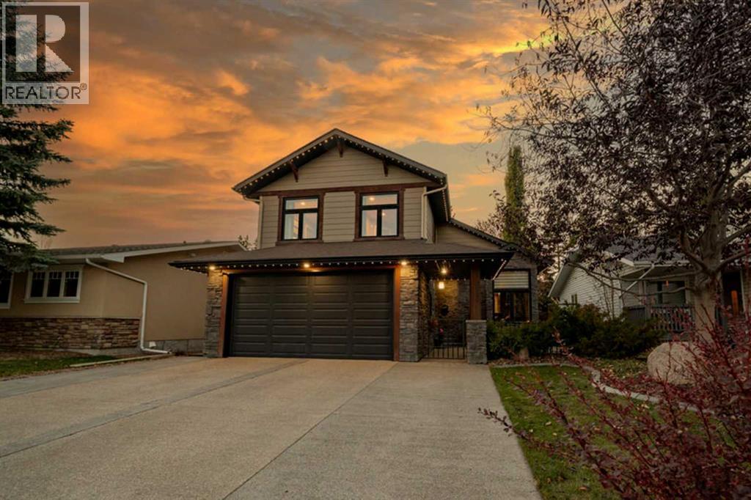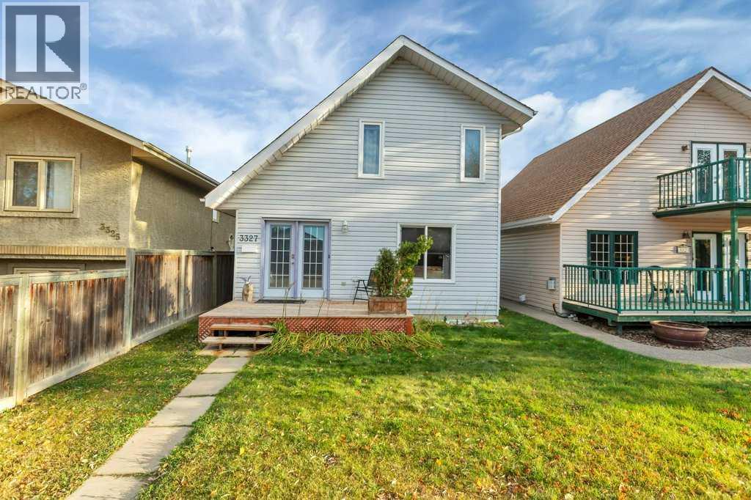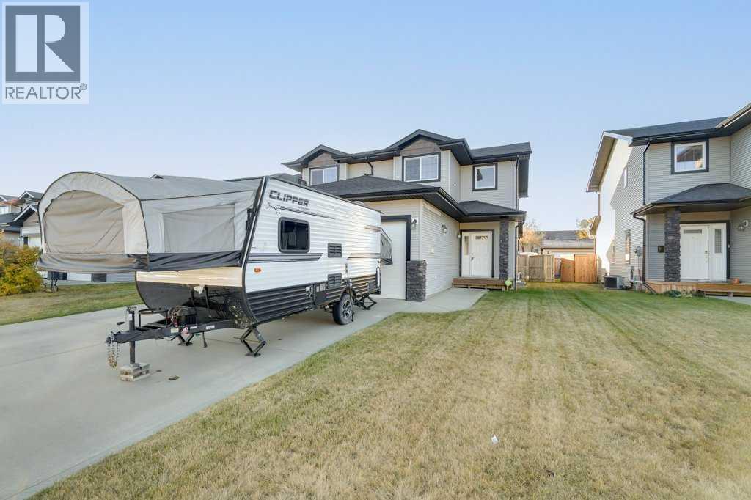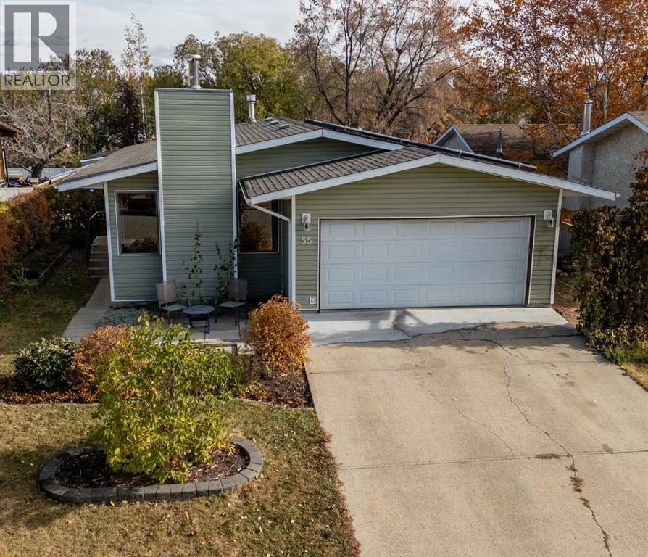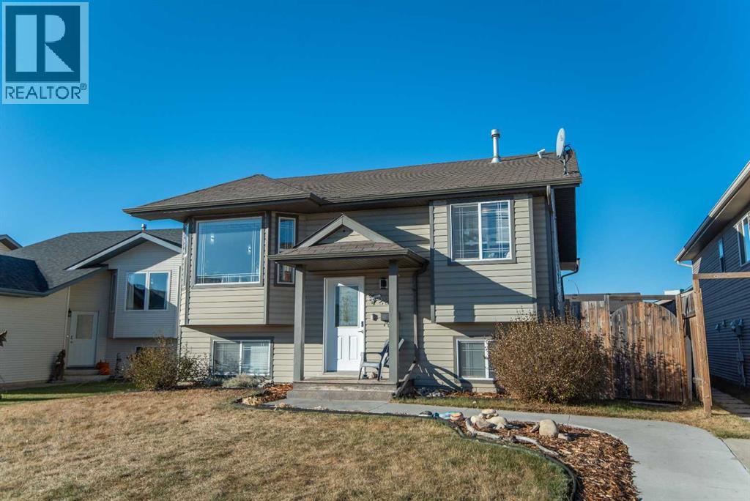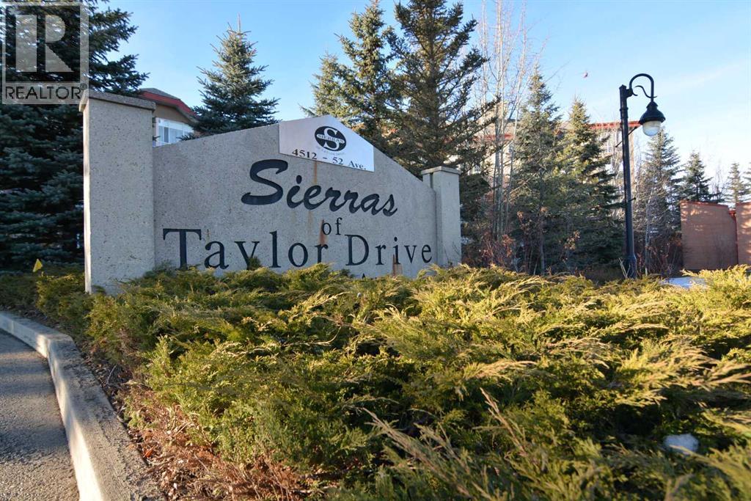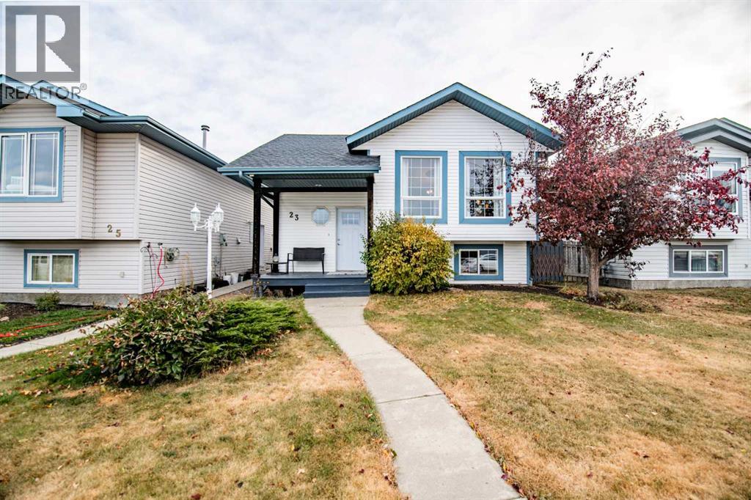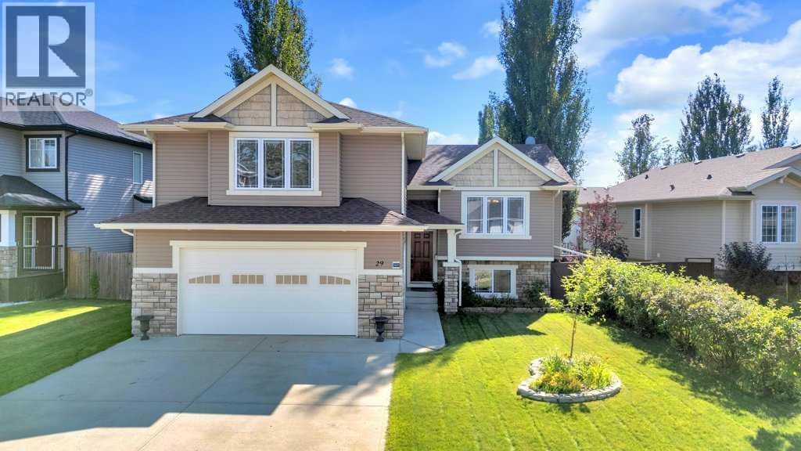
Highlights
Description
- Home value ($/Sqft)$349/Sqft
- Time on Houseful62 days
- Property typeSingle family
- StyleBi-level
- Median school Score
- Year built2005
- Garage spaces2
- Mortgage payment
This is a fully finished modified bi-level with walk-out basement on a large lot in Elizabeth Park. You'll love the style and layout in this family friendly home, close to schools, parks, walking paths, and playgrounds! The main entry is large and leads to the oversized double garage. The main floor has a spacious living room with gas fireplace. The kitchen is nicely appointed and has stainless steel appliances, warm cabinetry and large island. There are two secondary bedrooms and full four piece bathroom tucked away on this floor as well! Level up to the owner's suite . It has a bay window for sitting and reading or relaxing and a large walk-in closet. The ensuite bath features a separate tub and shower plus a large vanity area. The basement is an entertainment zone, with a family room, complete with a wet bar (bar fridge and wine fridge included). The basement is rounded off with a fourth bedroom and another full bathroom. Walk out to the oversized, fenced back yard, which includes a shed (with power) and room to park your trailer. Enjoy the cool central air conditioning in the summer and the in-floor heat in the winter. Immediate possession is available. (id:63267)
Home overview
- Cooling Central air conditioning
- Heat type Forced air, in floor heating
- Construction materials Wood frame
- Fencing Fence
- # garage spaces 2
- # parking spaces 4
- Has garage (y/n) Yes
- # full baths 3
- # total bathrooms 3.0
- # of above grade bedrooms 4
- Flooring Carpeted, hardwood, tile
- Has fireplace (y/n) Yes
- Subdivision Elizabeth park
- Directions 1940618
- Lot desc Landscaped, lawn
- Lot dimensions 7080
- Lot size (acres) 0.16635339
- Building size 1576
- Listing # A2250203
- Property sub type Single family residence
- Status Active
- Other 6.501m X 2.896m
Level: Basement - Furnace 2.566m X 3.405m
Level: Basement - Family room 6.501m X 5.157m
Level: Basement - Bathroom (# of pieces - 4) Measurements not available
Level: Basement - Bedroom 3.709m X 2.844m
Level: Basement - Bathroom (# of pieces - 4) Measurements not available
Level: Main - Bedroom 3.505m X 2.768m
Level: Main - Other 2.972m X 2.515m
Level: Main - Bedroom 3.581m X 2.591m
Level: Main - Foyer 2.539m X 2.134m
Level: Main - Living room 3.962m X 5.081m
Level: Main - Kitchen 4.063m X 3.734m
Level: Main - Primary bedroom 5.944m X 5.157m
Level: Upper - Bathroom (# of pieces - 4) Measurements not available
Level: Upper
- Listing source url Https://www.realtor.ca/real-estate/28758281/29-estella-crescent-lacombe-elizabeth-park
- Listing type identifier Idx

$-1,467
/ Month



