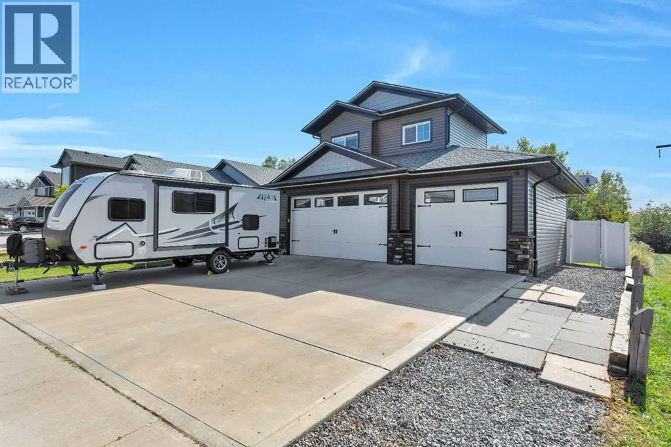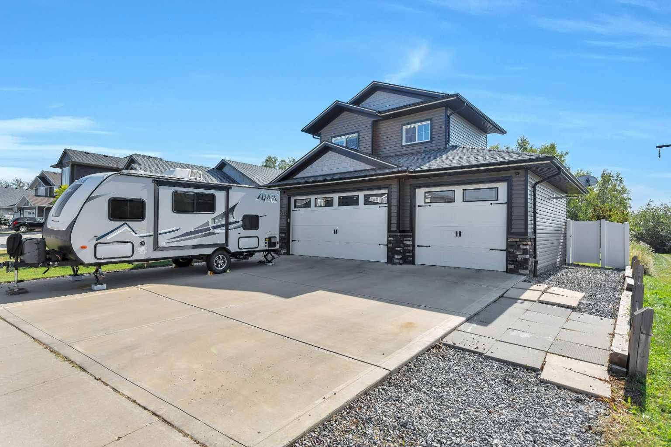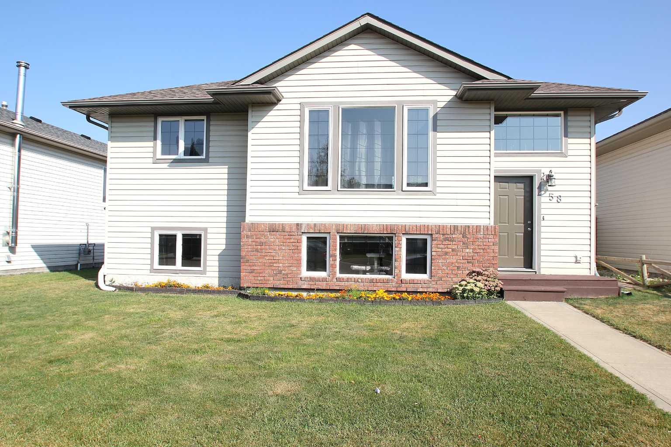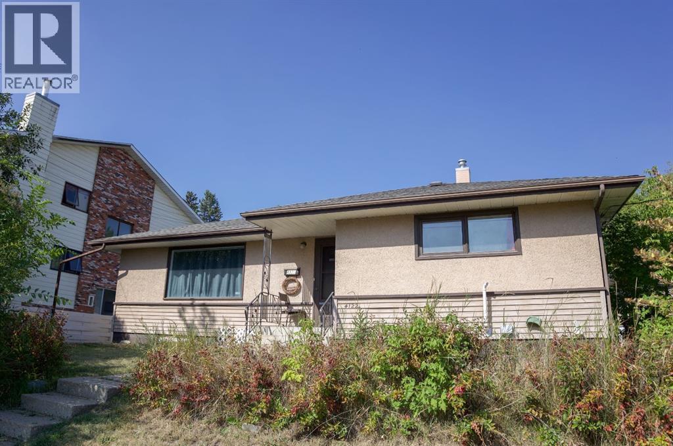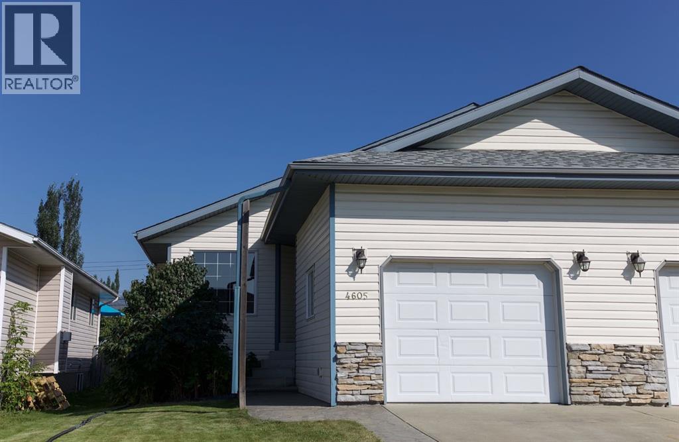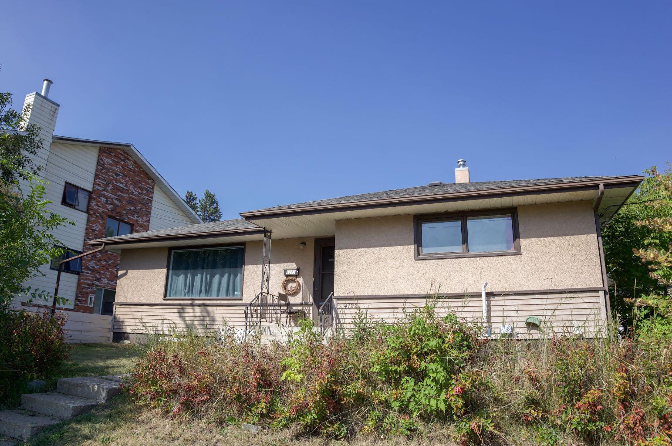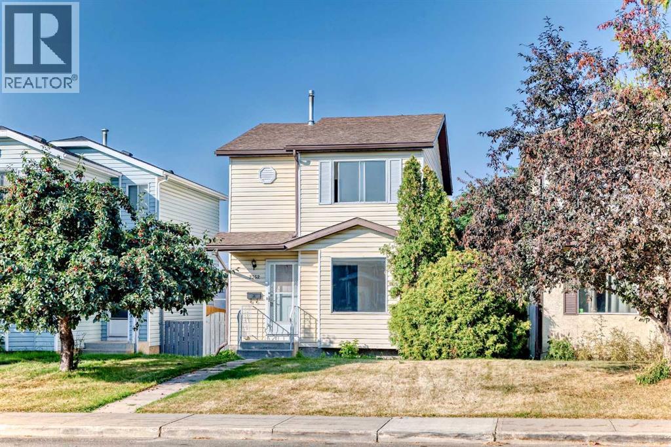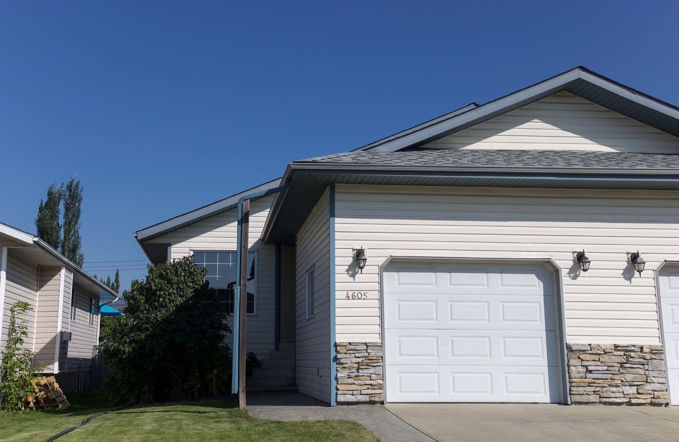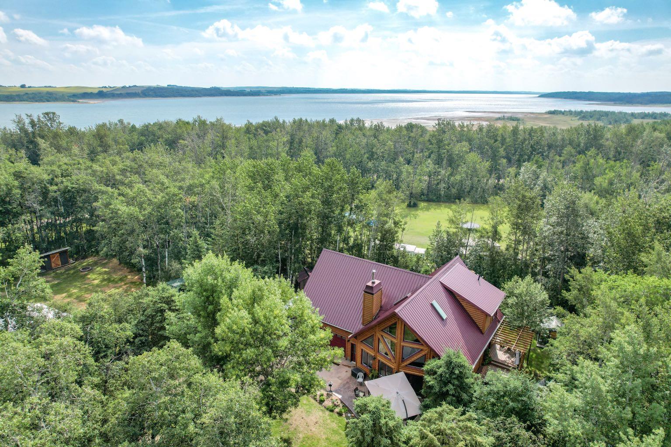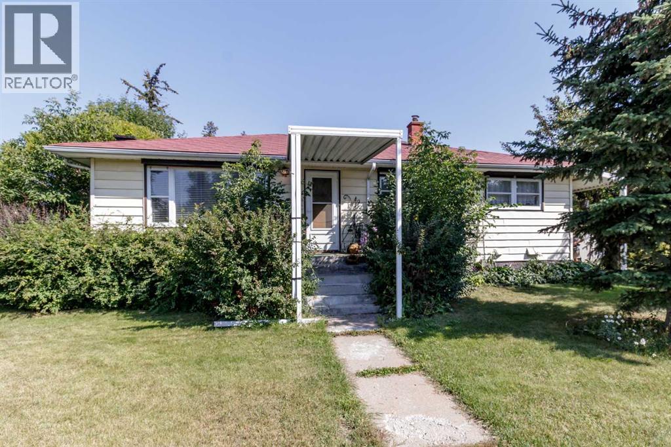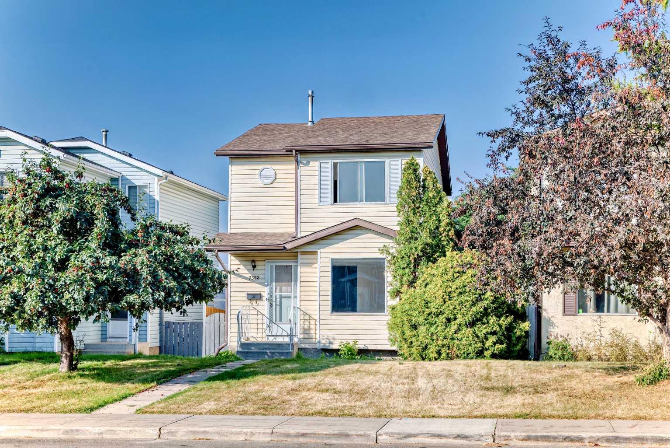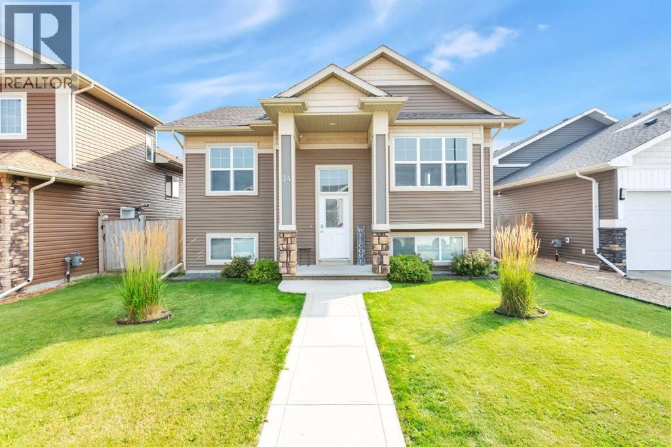
Highlights
Description
- Home value ($/Sqft)$349/Sqft
- Time on Housefulnew 2 days
- Property typeSingle family
- StyleBi-level
- Median school Score
- Year built2012
- Garage spaces2
- Mortgage payment
Welcome to this custom 6 bedroom, 3 bathroom bi level on a family friendly CLOSE with NO NEIGHBORS BEHIND! This home has tons of curb appeal that you'll notice as soon as you pull up. Step inside to HIGH CEILINGS, BIG WINDOWS and IRON SPINDLE railings, giving that OPEN feel as soon as you enter. The living room can accommodate larger furniture and various configuration options. The kitchen has lots of storage space with rich cabinetry, an island and separate pantry. Enjoy unobstructed views from the corner GRANITE SINK where you have NO NEIGHBORS behind you. There are THREE bedrooms on the main floor including the primary which offers its own ENSUITE and WALK IN CLOSET. The other two bedrooms are freshly painted and make the cutest kids room, guest room or office. Brand NEW VINYL PLANK flooring was professionally installed throughout the main level including CUSTOM STAIR NOSING for a polished finish. The basement is a wide open space with room for a play area and living space, gym area etc. There are another 3 bedrooms, downstairs along with a full 4 piece bathroom and storage. Outside provides a FULLY FENCED YARD, MAINTENANCE FREE DECKING AND STAIRS, under deck storage and a DETACHED OVERSIZED DOUBLE GARAGE 26x24 - that is all finished and boarded! Other updates / extras in this home include working IN FLOOR HEAT! This home is located on a CLOSE and is a perfect spot for those who want to live in a quieter neighborhood! More photos to come! (id:63267)
Home overview
- Cooling None
- Heat type Forced air, in floor heating
- Construction materials Poured concrete
- Fencing Fence
- # garage spaces 2
- # parking spaces 2
- Has garage (y/n) Yes
- # full baths 3
- # total bathrooms 3.0
- # of above grade bedrooms 6
- Flooring Carpeted, laminate, vinyl plank
- Community features Golf course development, fishing
- Subdivision Iron wolf
- Lot dimensions 4838
- Lot size (acres) 0.11367481
- Building size 1334
- Listing # A2253623
- Property sub type Single family residence
- Status Active
- Bedroom 2.643m X 2.719m
Level: Basement - Bathroom (# of pieces - 4) Level: Basement
- Bedroom 5.663m X 3.834m
Level: Basement - Bedroom 3.429m X 3.453m
Level: Basement - Bathroom (# of pieces - 4) Level: Main
- Bedroom 3.353m X 2.795m
Level: Main - Bedroom 3.353m X 2.92m
Level: Main - Primary bedroom 3.962m X 3.962m
Level: Main - Bathroom (# of pieces - 3) Level: Main
- Listing source url Https://www.realtor.ca/real-estate/28805561/34-iron-wolf-court-lacombe-iron-wolf
- Listing type identifier Idx

$-1,240
/ Month

