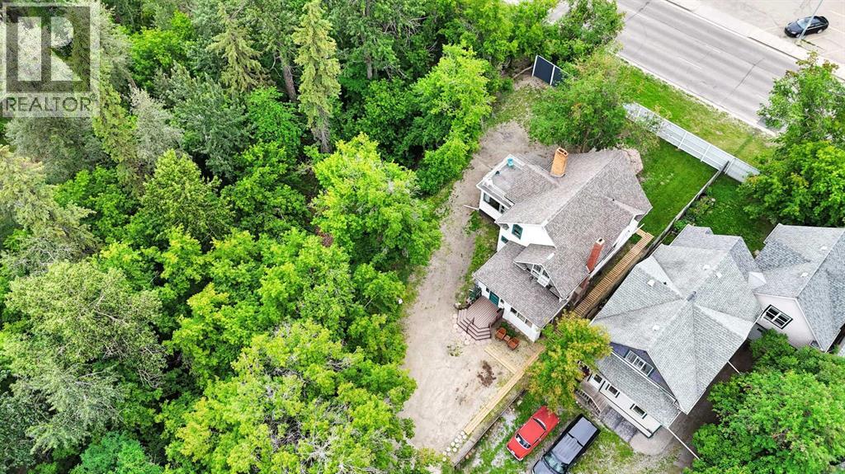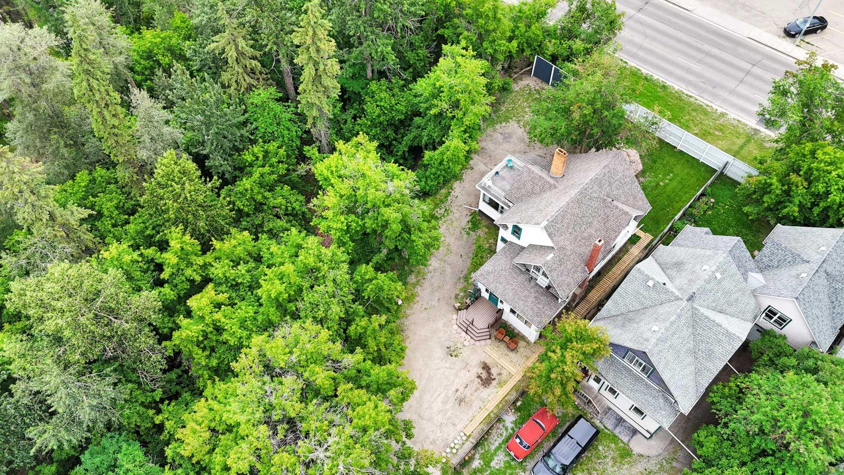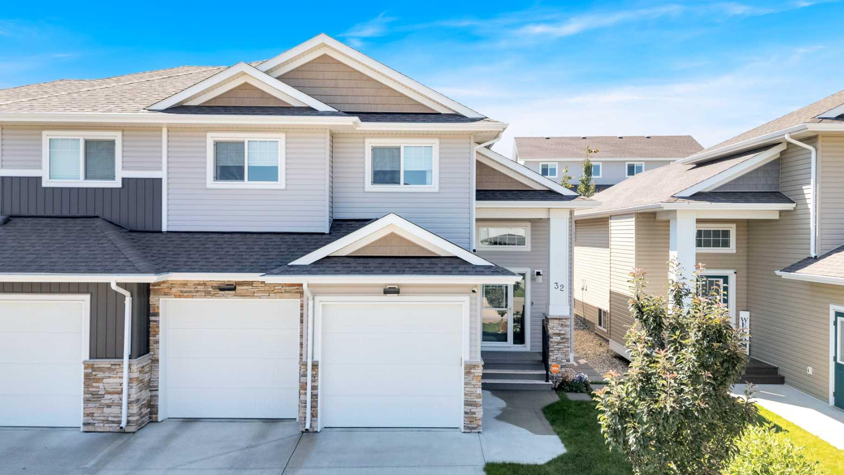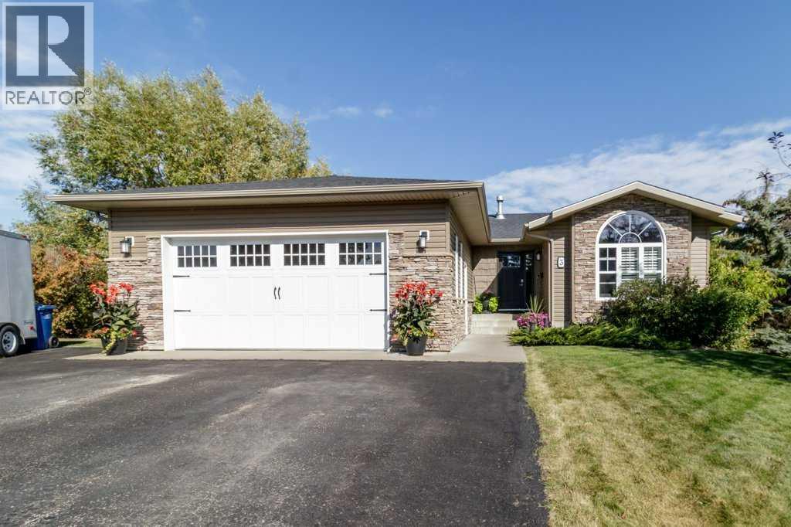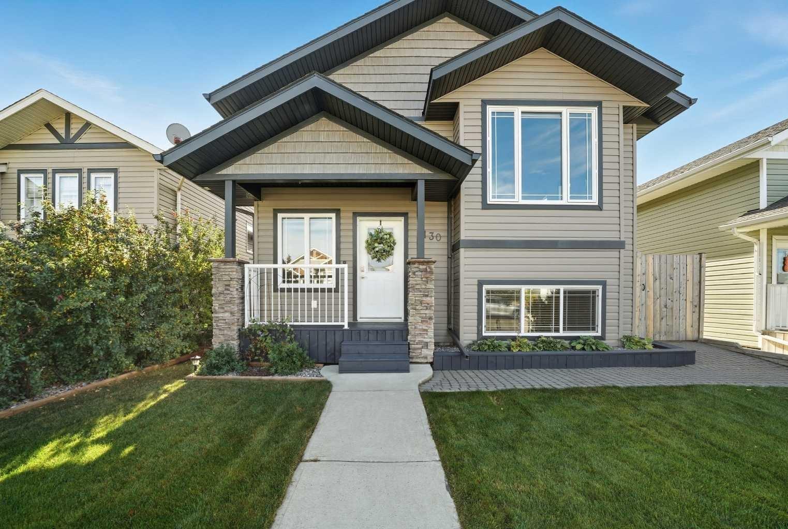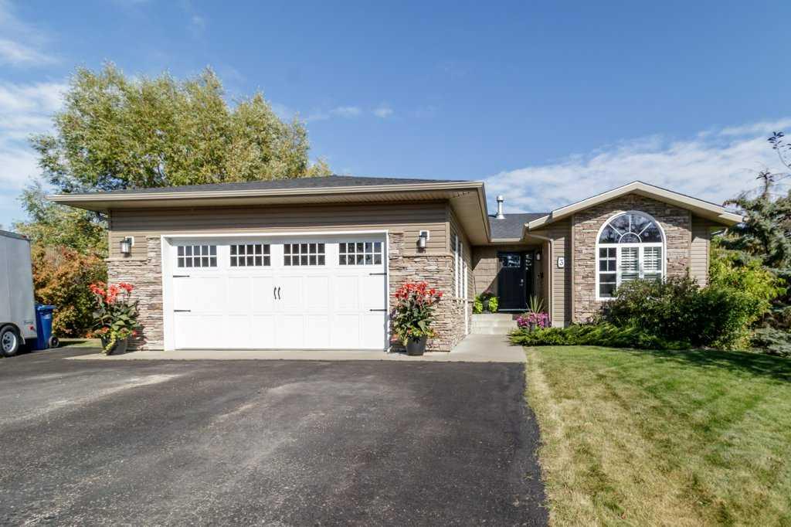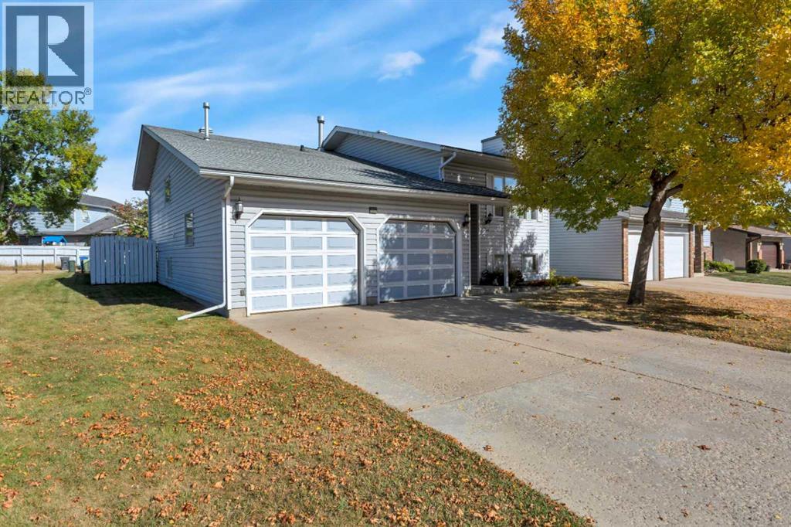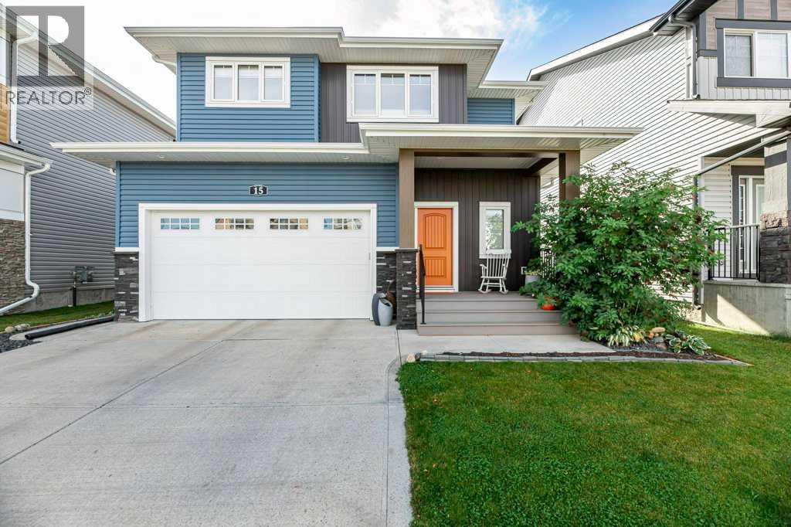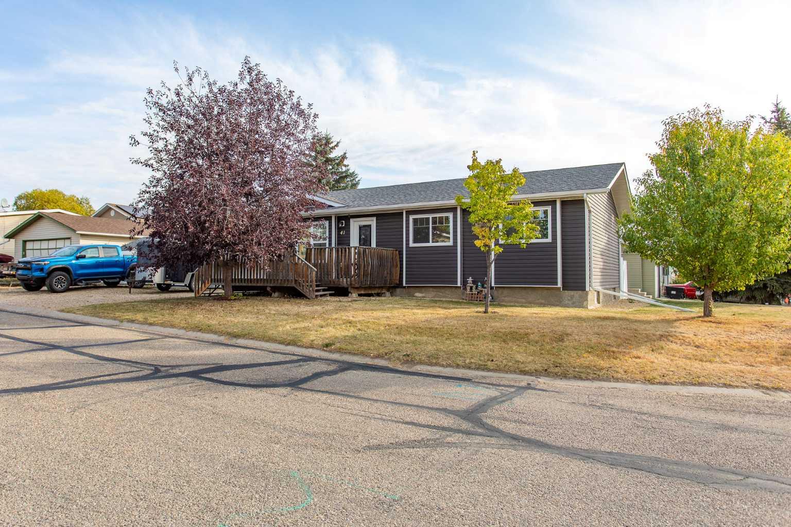
Highlights
Description
- Home value ($/Sqft)$341/Sqft
- Time on Housefulnew 1 hour
- Property typeResidential
- StyleBungalow
- Median school Score
- Lot size5,227 Sqft
- Year built1991
- Mortgage payment
Spectacular opportunity to get your start! This three-bedroom, two-bath bungalow is nestled in a family-friendly neighbourhood, just steps from parks and Terrace Ridge School. The home offers a bright and welcoming main floor, featuring vaulted ceilings and an open layout that seamlessly connects the living room and kitchen. With ample cabinetry, generous counter space, and newer stainless steel appliances, the kitchen is ideal for those who love to cook and gather with family. Siding, windows and shingles updated in 2016. New furnace and air condition in 2015. An RV gate allows access to the yard. The basement is a blank canvas, ready for your vision—whether you dream of additional bedrooms, a spacious family room, or a home gym. Outside, the property offers room to build a garage, along with a yard waiting for your personal touches. This home is brimming with potential and perfectly positioned for a young family or first-time buyer looking to create their own space.
Home overview
- Cooling Central air
- Heat type Forced air, natural gas
- Pets allowed (y/n) No
- Construction materials Vinyl siding, wood frame
- Roof Asphalt shingle
- Fencing Fenced
- # parking spaces 2
- Parking desc Parking pad
- # full baths 1
- # half baths 1
- # total bathrooms 2.0
- # of above grade bedrooms 3
- Flooring Linoleum, vinyl plank
- Appliances Dishwasher, dryer, microwave, range hood, refrigerator, stove(s), washer
- Laundry information In basement
- County Lacombe
- Subdivision Hearthstone
- Zoning description R1
- Exposure W
- Lot desc Back yard, corner lot
- Lot size (acres) 0.12
- Basement information Full,unfinished
- Building size 1043
- Mls® # A2261307
- Property sub type Single family residence
- Status Active
- Tax year 2025
- Listing type identifier Idx

$-949
/ Month

