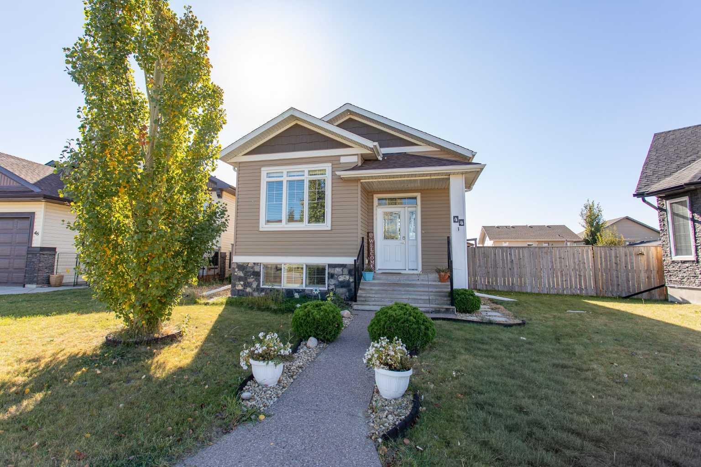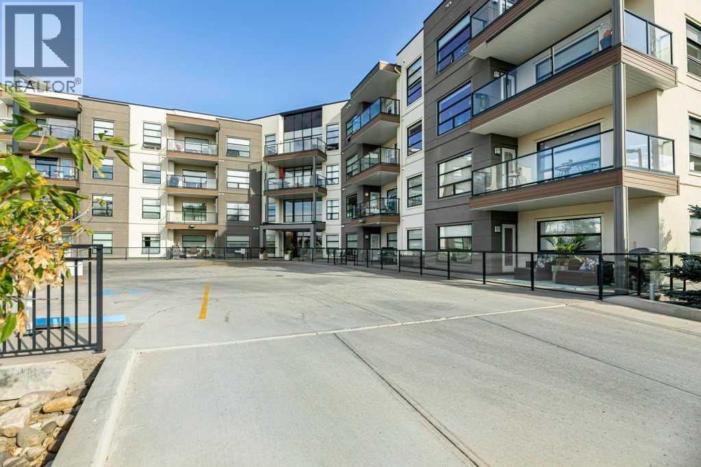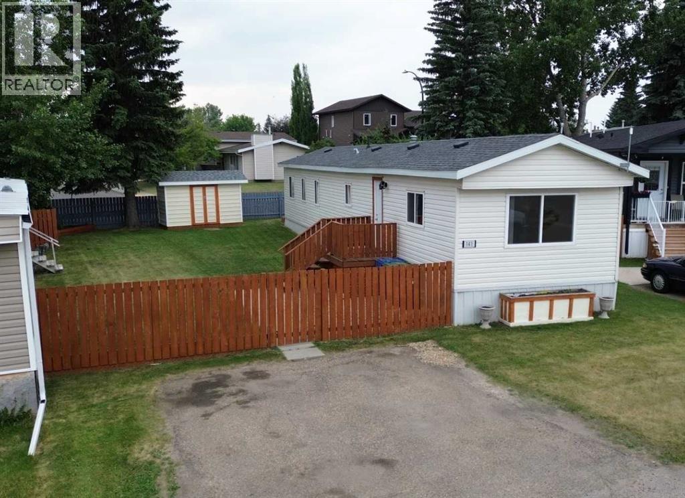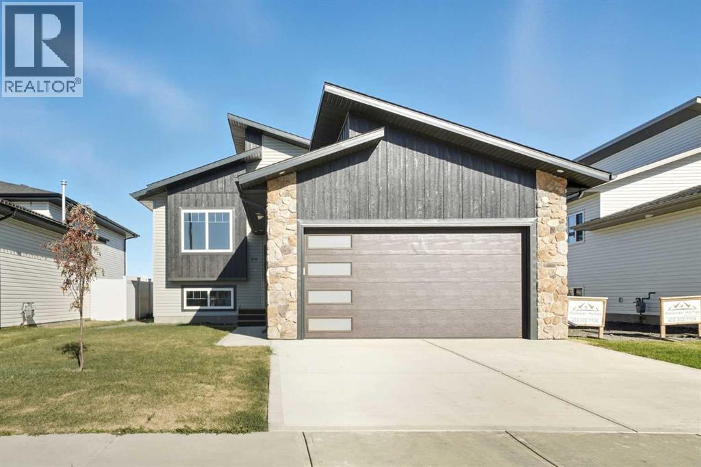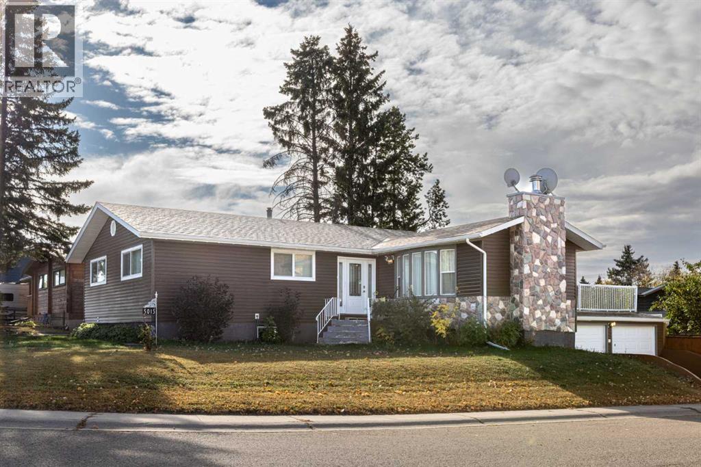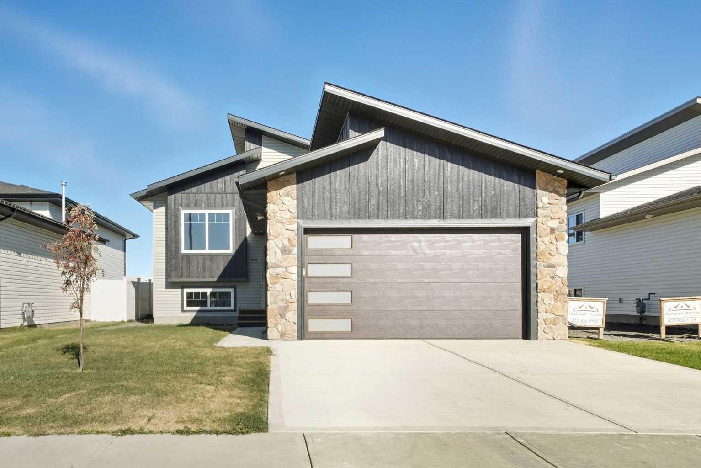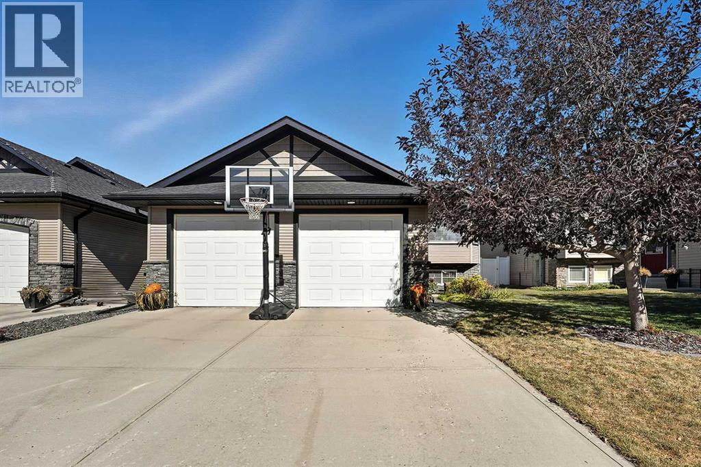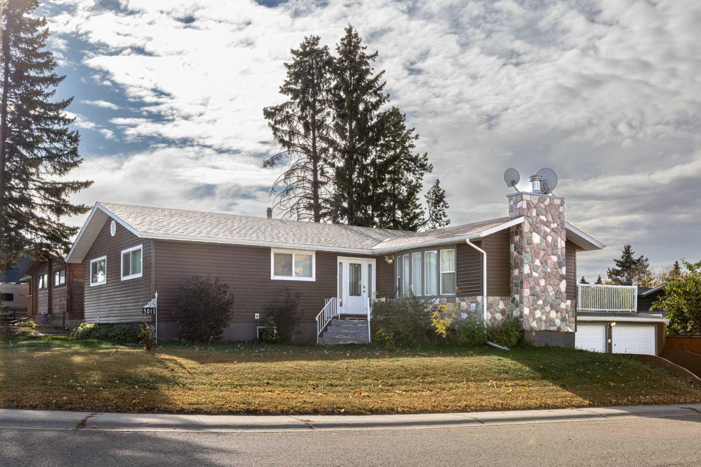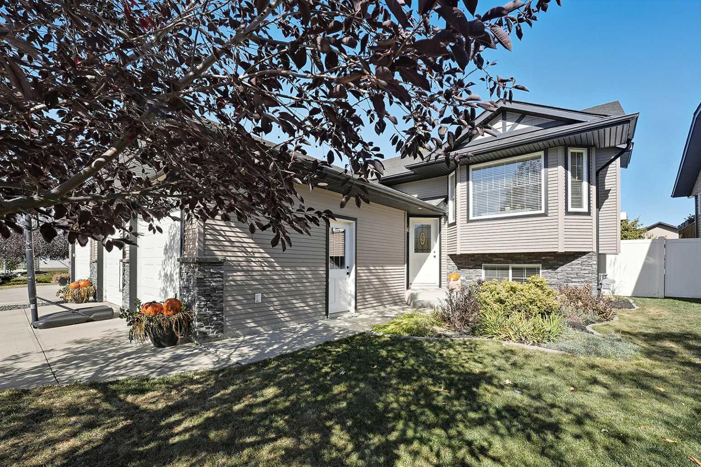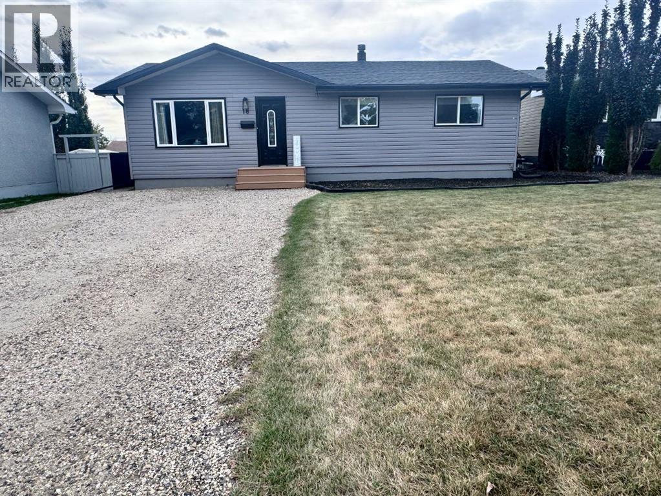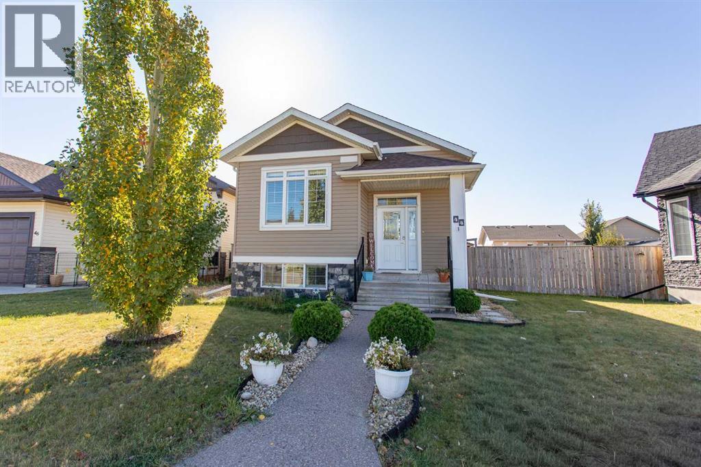
Highlights
Description
- Home value ($/Sqft)$363/Sqft
- Time on Housefulnew 1 hour
- Property typeSingle family
- StyleBi-level
- Median school Score
- Lot size5,652 Sqft
- Year built2014
- Mortgage payment
LARGE YARD | FENCED | SEPARATE ENTRY | This home has a bright and WELCOMING ENTRY with a coat closet and extended opening into the basement. The main level offers an open and functional layout with a spacious living room. The upstairs includes 2 bedrooms, a bathroom and a private ensuite off the primary bedroom. With the open concept layout and new VINYL FLOORING upstairs it compliments the perfect home. Enjoy outdoor living on the covered back deck overlooking a large, fully fenced yard with room for kids, pets, or gatherings. A rear gravel PARKING PAD provides convenient off-street parking. The lower level is mostly finished, featuring a comfortable family room, a partially completed bedroom and a roughed-in bathroom, allowing you to add your own finishing touches. A fantastic opportunity for families or investors alike, with peace of mind a brand new HOT WATER TANK and architectural SHINGLES! SEPARATE BASEMENT ENTRY, perfect for future suite potential or extended family living. Come see this listing in Mackenzie ranch and experience why Lacombe could be your new and lasting home! With an ideal location WITHIN 2KM of grocery stores, fast food, strip malls and more.. (id:63267)
Home overview
- Cooling None
- Heat source Natural gas
- Heat type Forced air
- Fencing Fence
- # parking spaces 2
- # full baths 2
- # total bathrooms 2.0
- # of above grade bedrooms 4
- Flooring Carpeted, vinyl
- Subdivision Mackenzie ranch
- Lot dimensions 525.1
- Lot size (acres) 0.12975043
- Building size 1058
- Listing # A2262267
- Property sub type Single family residence
- Status Active
- Bedroom 2.795m X 4.319m
Level: Basement - Bedroom 3.81m X 5.157m
Level: Basement - Laundry 2.795m X 1.676m
Level: Basement - Bathroom (# of pieces - 3) 2.691m X 1.576m
Level: Main - Bedroom 3.862m X 3.024m
Level: Main - Bathroom (# of pieces - 3) 2.719m X 1.5m
Level: Main - Primary bedroom 3.834m X 4.624m
Level: Main
- Listing source url Https://www.realtor.ca/real-estate/28952858/44-mackenzie-crescent-lacombe-mackenzie-ranch
- Listing type identifier Idx

$-1,024
/ Month

