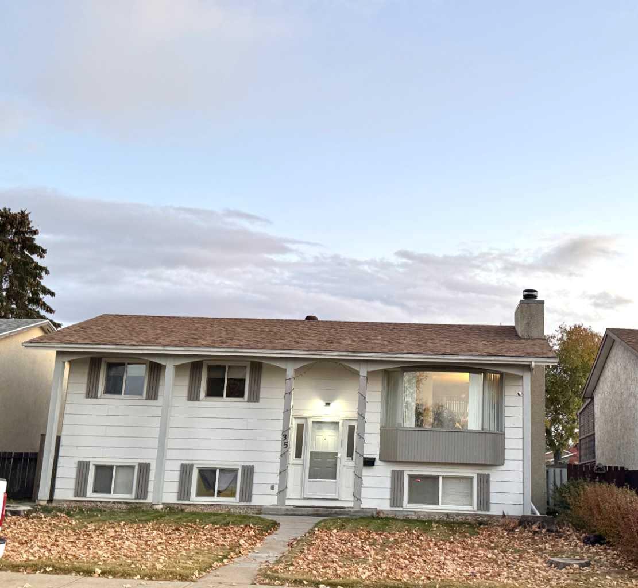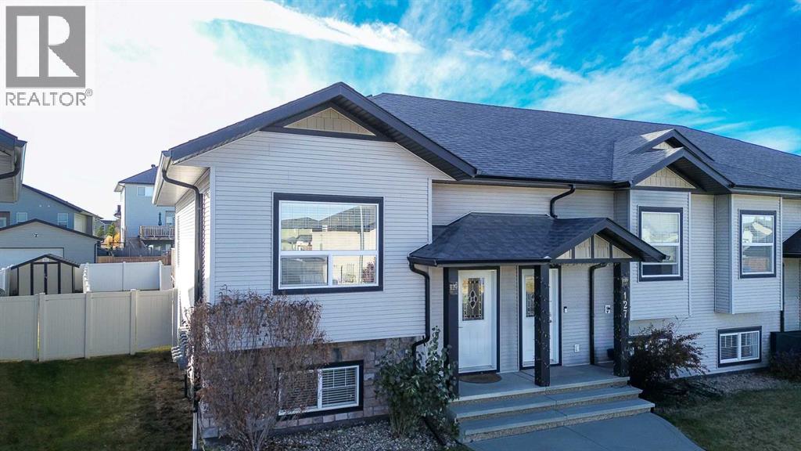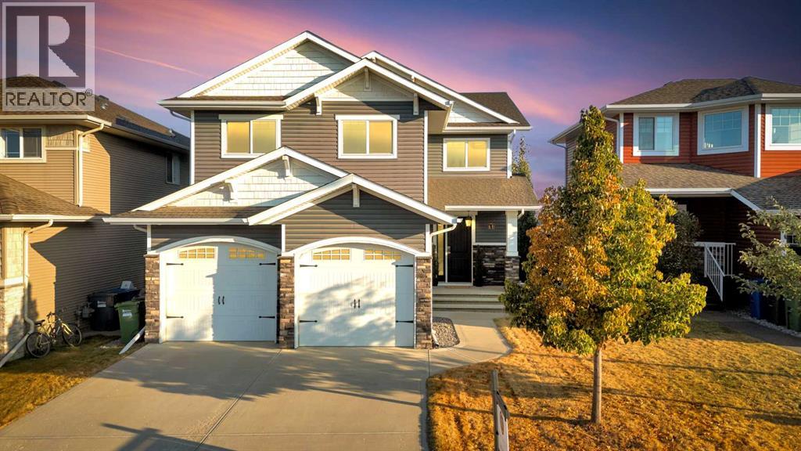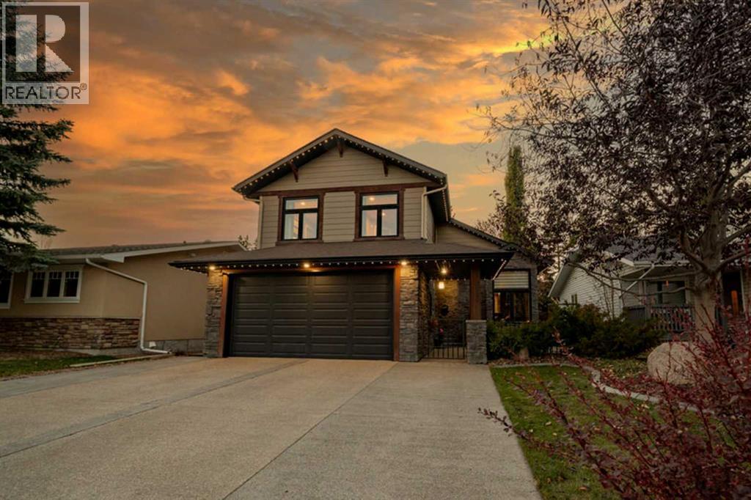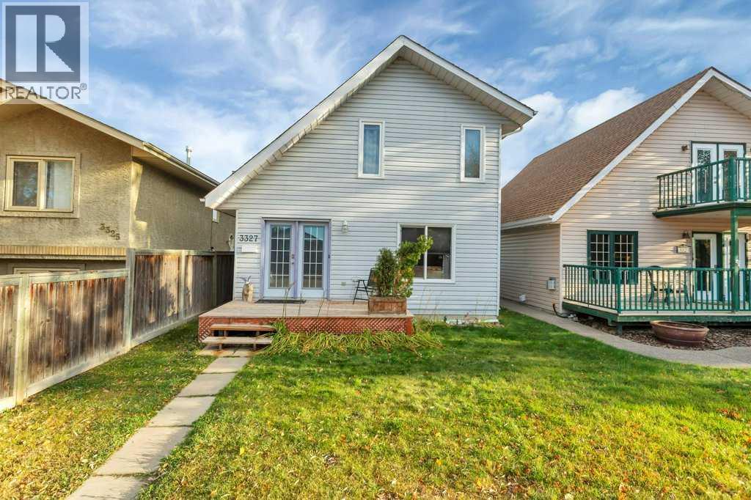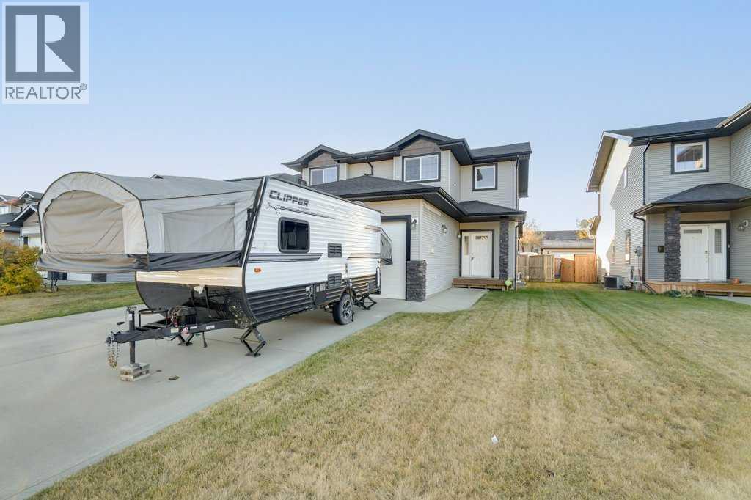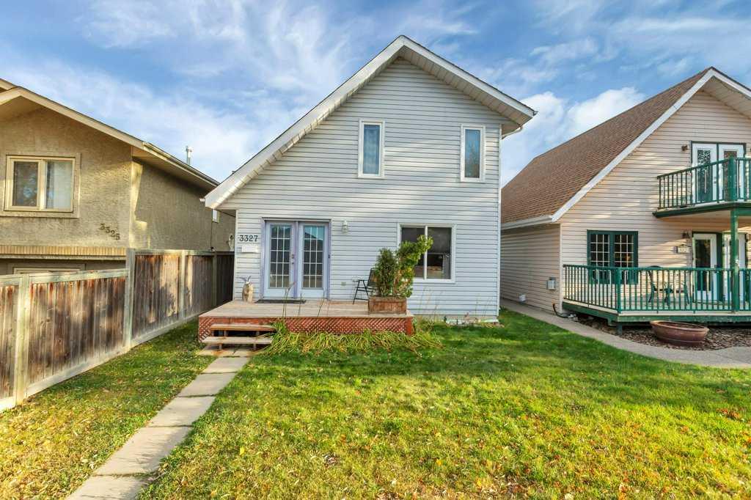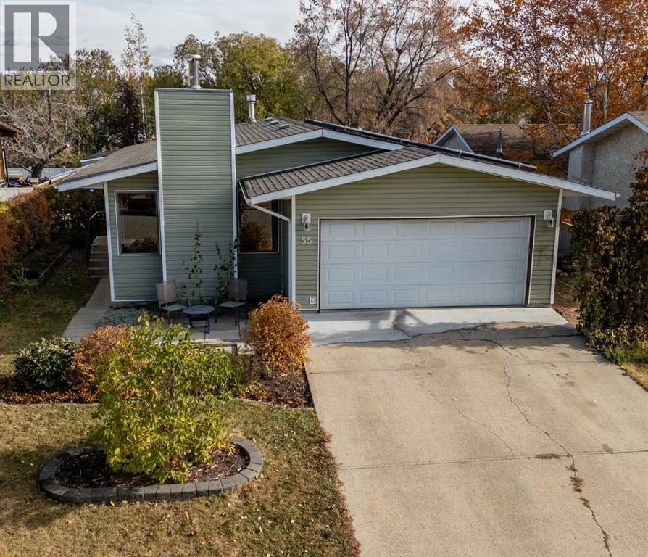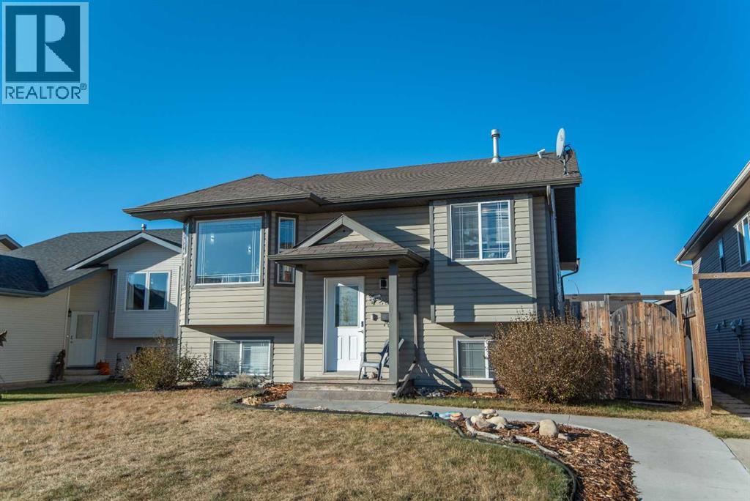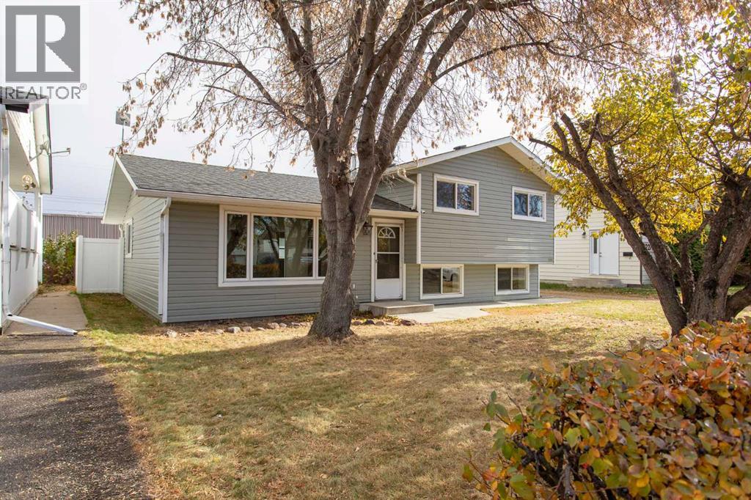
Highlights
Description
- Home value ($/Sqft)$403/Sqft
- Time on Housefulnew 31 hours
- Property typeSingle family
- Style3 level
- Median school Score
- Year built1974
- Garage spaces2
- Mortgage payment
This move-in ready, three-level split home is available for immediate possession. Recently undergoing extensive renovations, it now offers a fresh interior with new flooring, paint, trim, and stainless steel kitchen appliances. Located in the heart of Lacombe, the property is within walking distance to downtown, shopping, schools, and walking trails. Notable updates include roof and siding replacement with 1 1/2" styrofoam in 2016, window upgrades in 2005, garage doors installed approximately three years ago, and fence repainting this Fall. The main floor features a spacious living room separated from the kitchen and dining areas. Upstairs comprises the primary bedroom, two additional bedrooms, and a four-piece bathroom. The third level offers a three-piece bathroom, family room, and a versatile room suitable for use as a den, playroom, or esthetics/hair salon, complete with a sink. The laundry and utility rooms are also located on this level, which benefits from large windows providing ample natural sunlight. Additional amenities include a double detached garage (heater not operational) with space for two vehicles, back alley access, off-street parking, a fully fenced yard, and mature landscaping in the front yard. (id:63267)
Home overview
- Cooling None
- Heat type Forced air
- Fencing Fence
- # garage spaces 2
- # parking spaces 4
- Has garage (y/n) Yes
- # full baths 2
- # total bathrooms 2.0
- # of above grade bedrooms 3
- Flooring Tile, vinyl plank
- Subdivision Downtown lacombe
- Directions 2098819
- Lot desc Lawn
- Lot dimensions 7336
- Lot size (acres) 0.17236842
- Building size 1043
- Listing # A2240455
- Property sub type Single family residence
- Status Active
- Furnace 2.262m X 2.49m
Level: Basement - Family room 5.538m X 3.301m
Level: Basement - Other 1.652m X 3.301m
Level: Basement - Bathroom (# of pieces - 3) Measurements not available
Level: Basement - Kitchen 2.31m X 2.896m
Level: Main - Other 2.515m X 2.896m
Level: Main - Living room 5.182m X 4.191m
Level: Main - Bedroom 2.539m X 4.09m
Level: Upper - Bathroom (# of pieces - 4) Measurements not available
Level: Upper - Primary bedroom 3.557m X 3.505m
Level: Upper - Bedroom 2.515m X 3.048m
Level: Upper
- Listing source url Https://www.realtor.ca/real-estate/29011440/5233-47-street-lacombe-downtown-lacombe
- Listing type identifier Idx

$-1,120
/ Month



