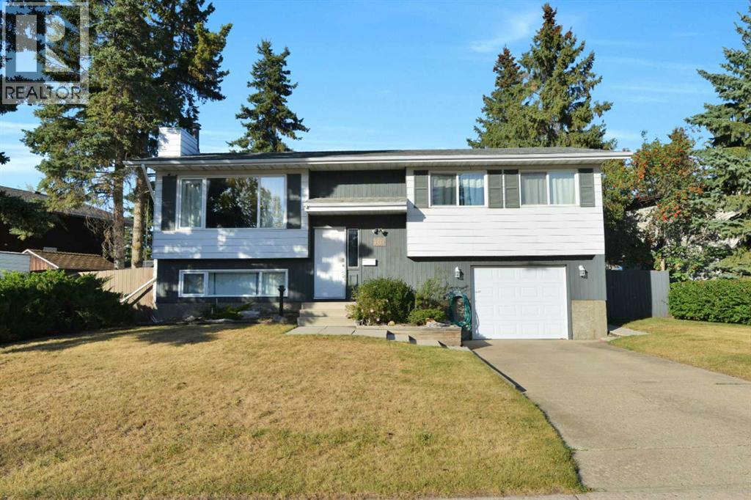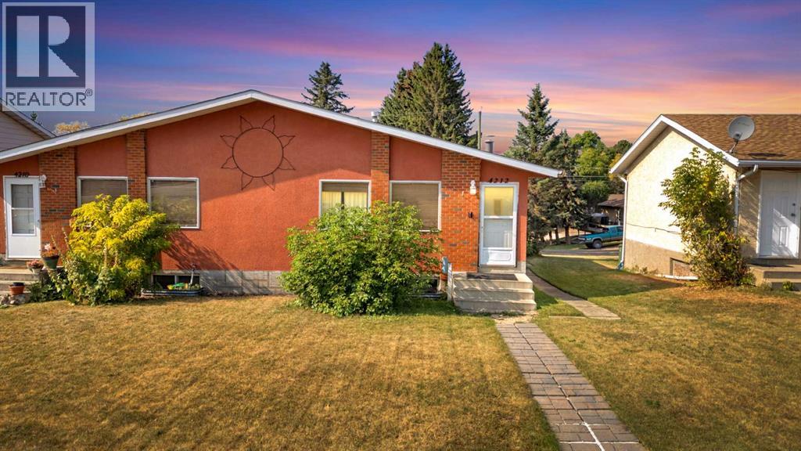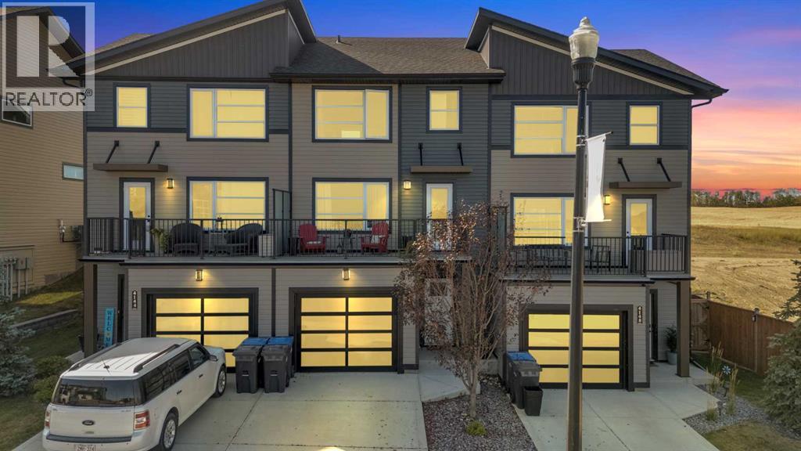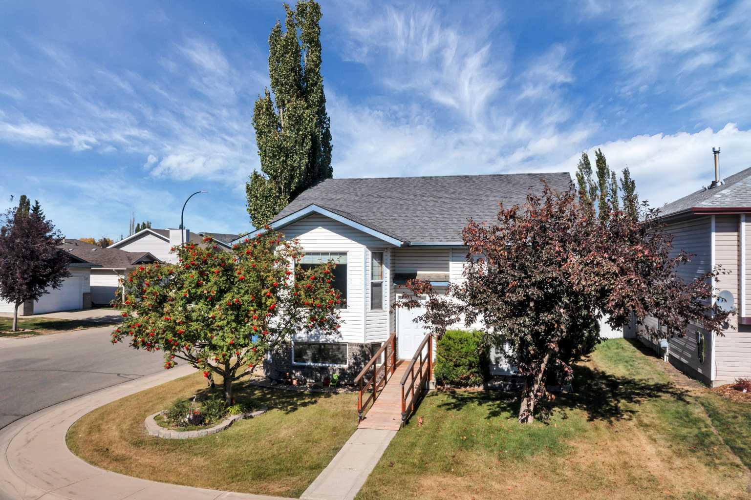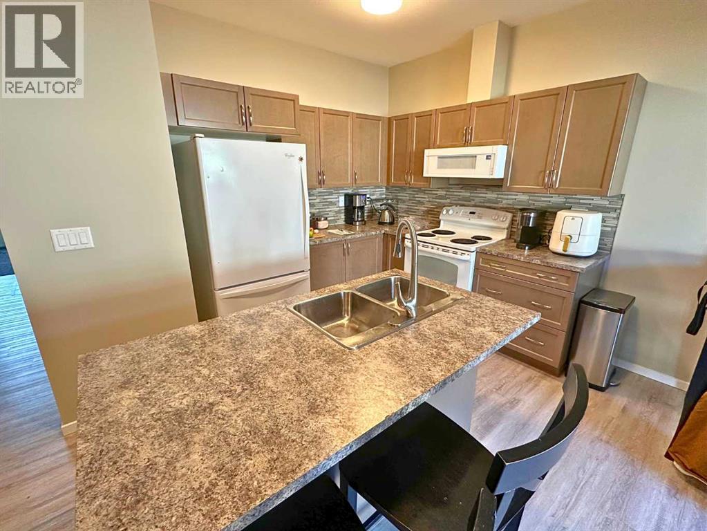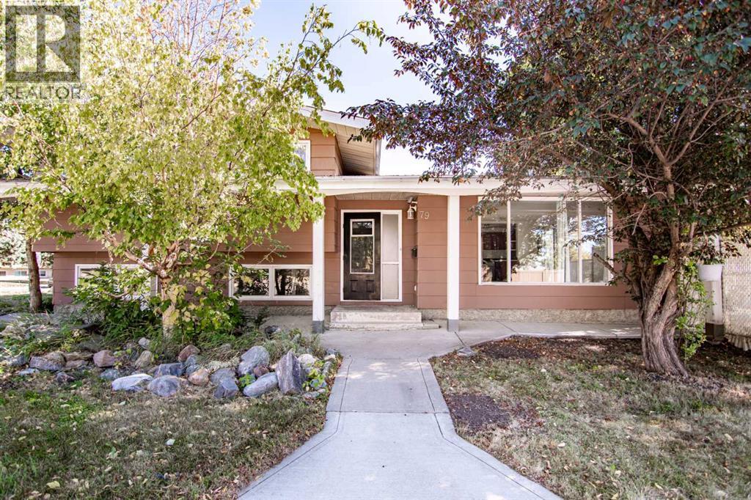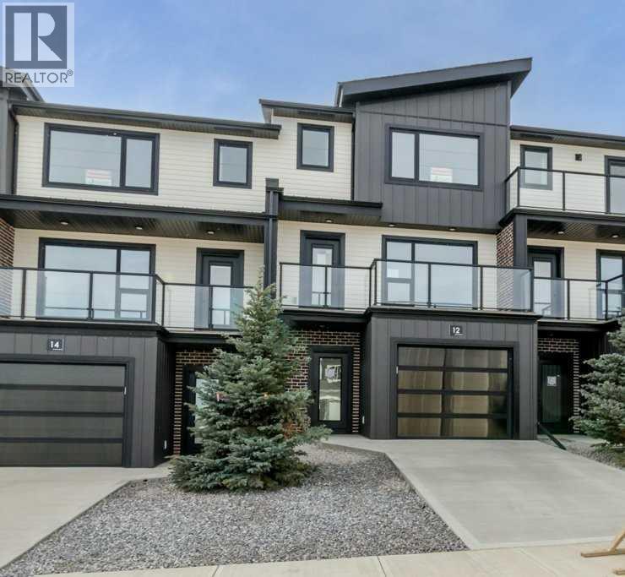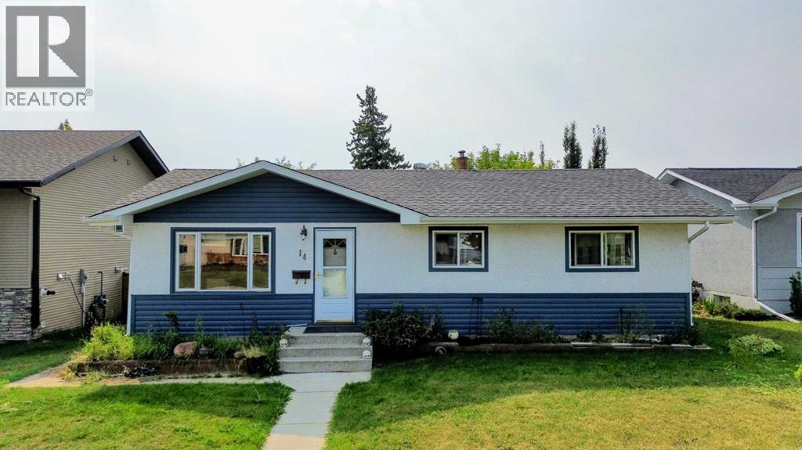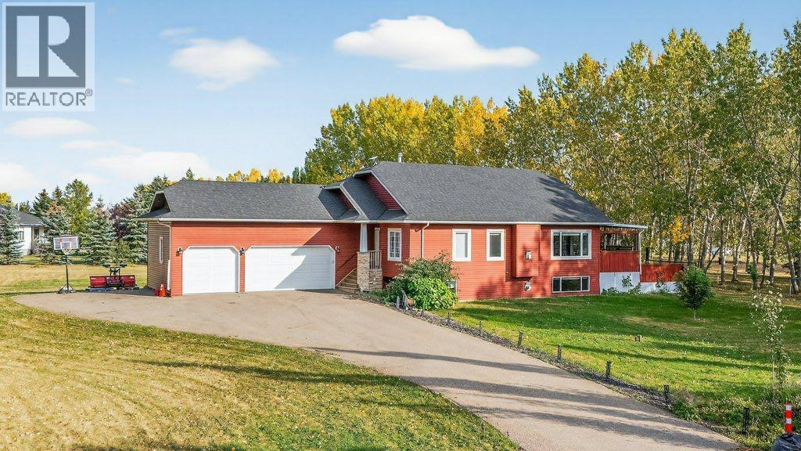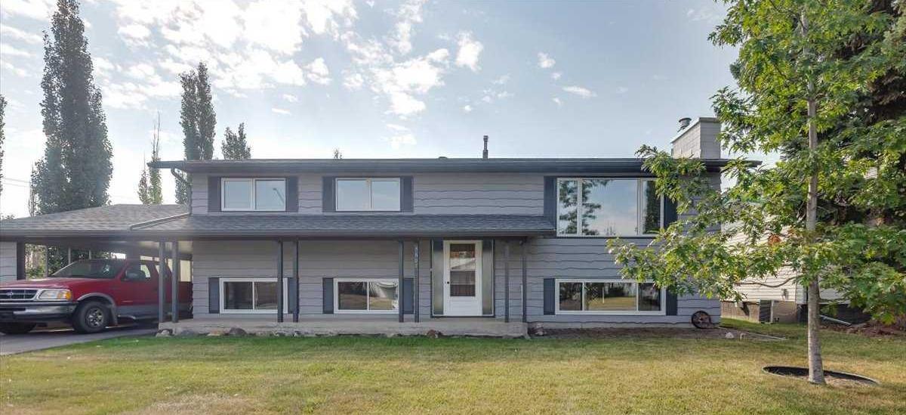
Highlights
Description
- Home value ($/Sqft)$408/Sqft
- Time on Housefulnew 8 hours
- Property typeResidential
- StyleBi-level
- Median school Score
- Lot size10,019 Sqft
- Year built1972
- Mortgage payment
Welcome to 5607 48 Avenue in Lacombe – a spacious home with extensive updates and a versatile floor plan. The main floor has undergone substantial renovation, including new flooring, a fully updated kitchen with modern appliances, a new 4-piece bathroom, and fresh paint throughout. The lower level has also been refreshed with a renovated 3-piece bathroom, new paint, and features a large family room highlighted by a brick-facing natural gas fireplace. The main level includes three bedrooms, with one currently set up as a home office, along with an L-shaped living/dining room that provides ample space for family gatherings. The home also features a mother-in-law suite with a separate entrance, offering flexibility for extended family or guests. Upgrades extend to the exterior with all new vinyl windows, a new set of garden doors, and a complete exterior repaint within the past year. Outdoor living is enhanced by a 7.5 x 21 covered deck overlooking the backyard with tall spruce trees, providing shade and privacy. Parking options include a front covered carport with direct access to the basement, as well as a single garage in the backyard. There is also plenty of space to accommodate RV parking. This property is located directly across from the hospital and within close proximity to the Lodge, making it convenient for healthcare access and community services. With its thoughtful renovations, functional layout, and excellent location, this property offers space, comfort, and opportunity for a wide range of buyers.
Home overview
- Cooling None
- Heat type Central, forced air, natural gas
- Pets allowed (y/n) No
- Construction materials Concrete, wood frame, wood siding
- Roof Asphalt shingle
- Fencing None
- # parking spaces 2
- Has garage (y/n) Yes
- Parking desc Carport, single garage detached
- # full baths 2
- # total bathrooms 2.0
- # of above grade bedrooms 5
- # of below grade bedrooms 2
- Flooring Tile, vinyl plank
- Appliances Dishwasher, garage control(s), refrigerator, stove(s), washer/dryer
- Laundry information In basement
- County Lacombe
- Subdivision Downtown lacombe
- Zoning description R1
- Exposure N
- Lot desc Back lane, back yard, city lot, irregular lot, landscaped, reverse pie shaped lot, treed
- Lot size (acres) 0.23
- Basement information Separate/exterior entry,finished,full,walk-up to grade
- Building size 1112
- Mls® # A2258318
- Property sub type Single family residence
- Status Active
- Tax year 2025
- Listing type identifier Idx

$-1,211
/ Month



