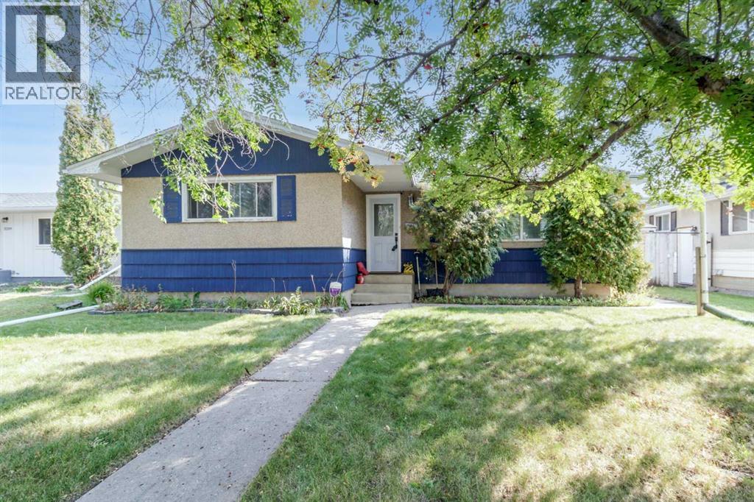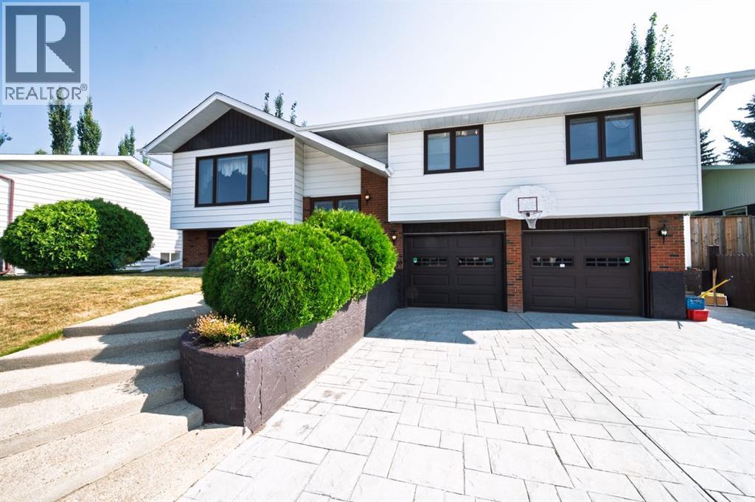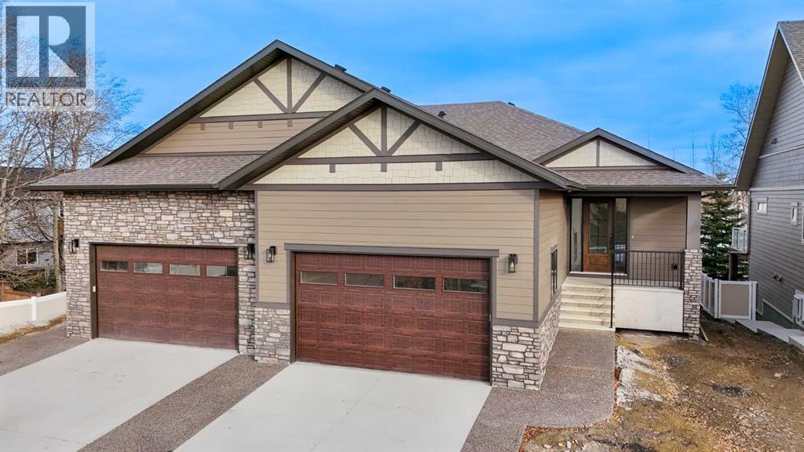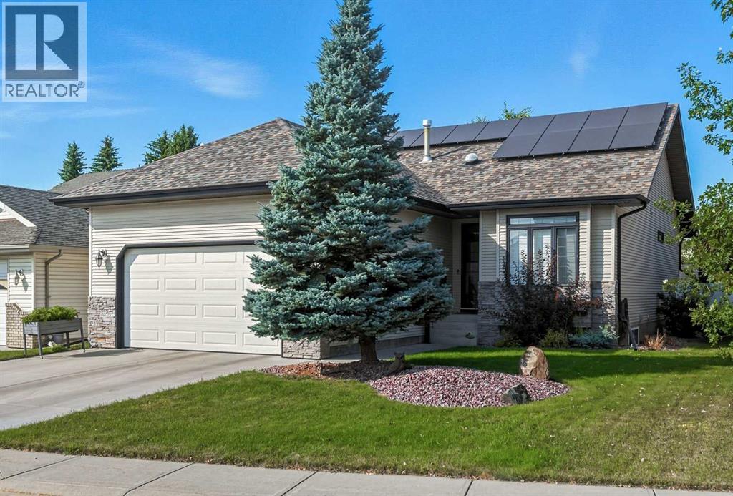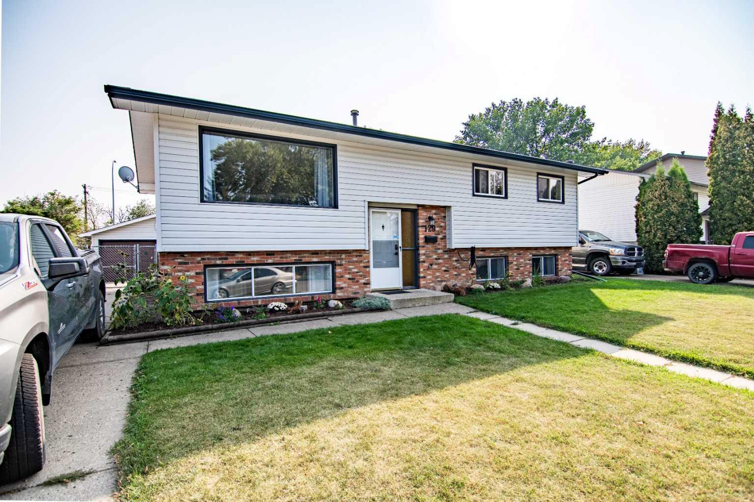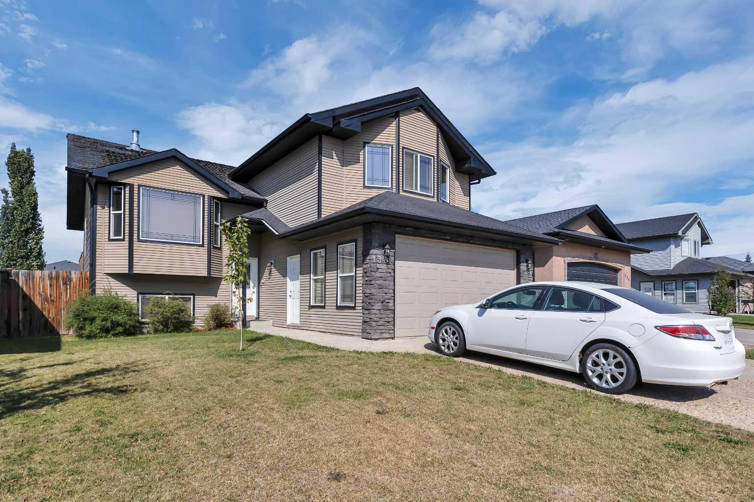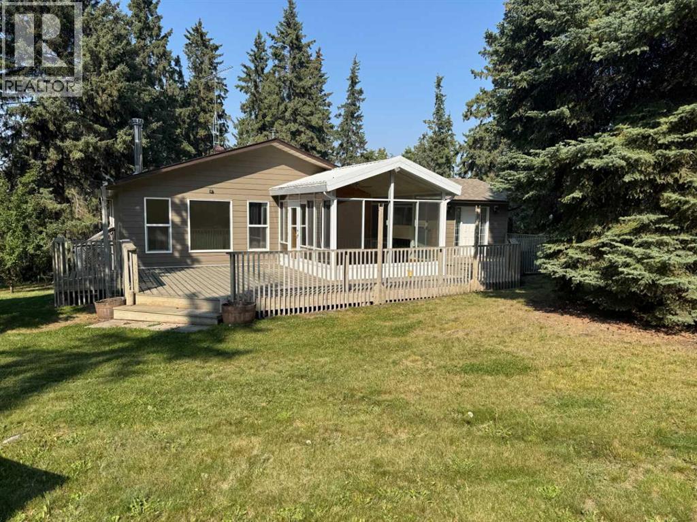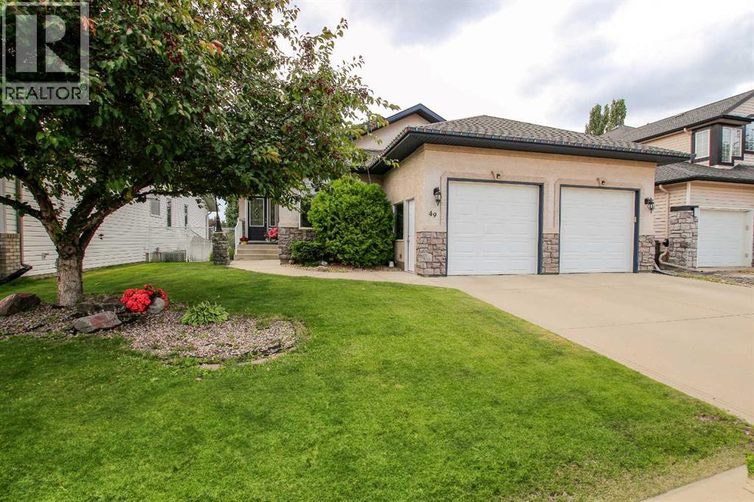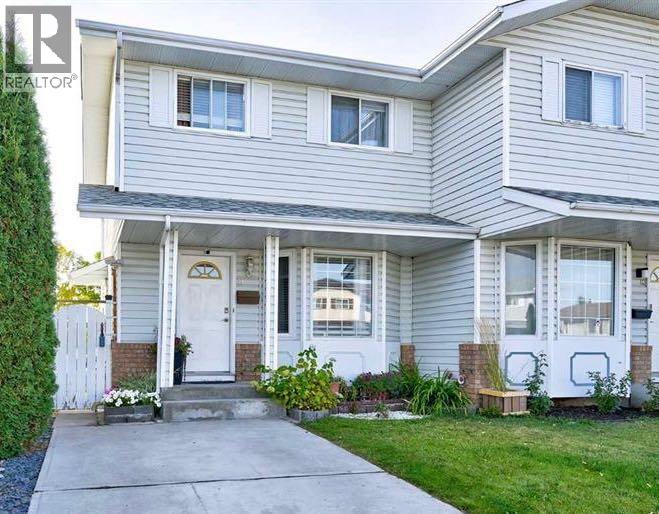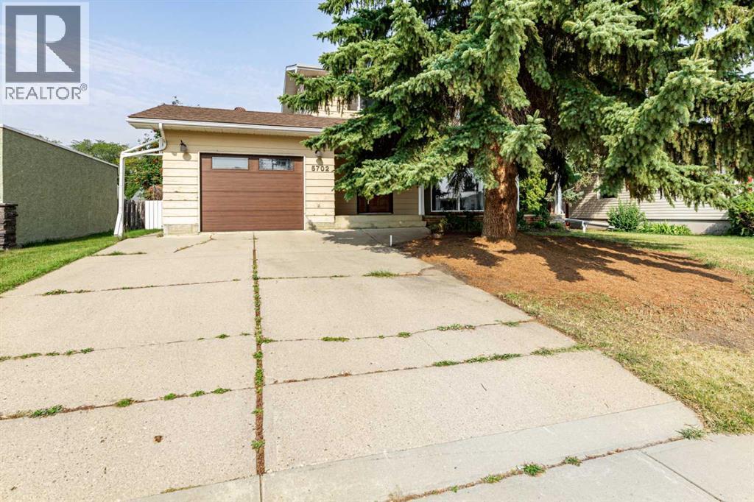
Highlights
Description
- Home value ($/Sqft)$282/Sqft
- Time on Housefulnew 8 hours
- Property typeSingle family
- Median school Score
- Year built1969
- Garage spaces3
- Mortgage payment
Welcome home to this gorgeous 2-storey in the heart of Lacombe! Main floor has been beautifully updated! Featuring 4 bedrooms, ONE 4 piece bath & a 2 piece ensuite on the upper level plus a 2 piece bath on the main. The functional and stylish kitchen is as practical as it is beautiful, with matching whirlpool appliances that includes a gas stove. There is an air tight wood-burning fireplace in the spacious living room to cozy up to and read your favourite book while enjoying the sunshine streaming through the big picture window. Your plants will love the natural light streaming in as well! Enjoy the bonus of an attached 21.5 X 13 garage and a detached 20 X 24 garage with 11'6 X 17'6 workshop/craft room (or extra guest space!)c/w radiant heat. Nestled on a mature 125 x 66 lot with trees that attract songbirds year-round, much time and effort has been put into making the backyard an oasis and a place to create memories with the family year round. This family-oriented location is just steps from downtown, hospital, schools ( Lacombe Christian Schools), arena, library, and playgrounds. A must-see property with solid bones, wonderful updates, and neighbours you’ll love! This lovingly cared for home will be a perfect place for your family to call HOME SWEET HOME! (id:63267)
Home overview
- Cooling None
- Heat source Natural gas
- Heat type Forced air
- # total stories 2
- Construction materials Wood frame
- Fencing Fence
- # garage spaces 3
- # parking spaces 3
- Has garage (y/n) Yes
- # full baths 1
- # half baths 2
- # total bathrooms 3.0
- # of above grade bedrooms 4
- Flooring Carpeted, hardwood, laminate, tile
- Has fireplace (y/n) Yes
- Community features Golf course development, lake privileges, fishing
- Subdivision Downtown lacombe
- Directions 2133864
- Lot desc Garden area, landscaped, lawn
- Lot dimensions 8232.9
- Lot size (acres) 0.19344221
- Building size 1559
- Listing # A2254981
- Property sub type Single family residence
- Status Active
- Bathroom (# of pieces - 2) Level: 2nd
- Bedroom 3.048m X 3.557m
Level: 2nd - Bathroom (# of pieces - 4) Level: 2nd
- Bedroom 3.1m X 2.743m
Level: 2nd - Bedroom 2.539m X 3.353m
Level: 2nd - Primary bedroom 3.277m X 4.063m
Level: 2nd - Family room 6.553m X 3.557m
Level: Basement - Office 3.911m X 2.896m
Level: Basement - Furnace 4.063m X 3.353m
Level: Basement - Bathroom (# of pieces - 2) Level: Main
- Living room 5.334m X 3.962m
Level: Main - Dining room 3.81m X 2.844m
Level: Main - Kitchen 3.81m X 3.658m
Level: Main
- Listing source url Https://www.realtor.ca/real-estate/28842510/5702-48-avenue-lacombe-downtown-lacombe
- Listing type identifier Idx

$-1,173
/ Month

